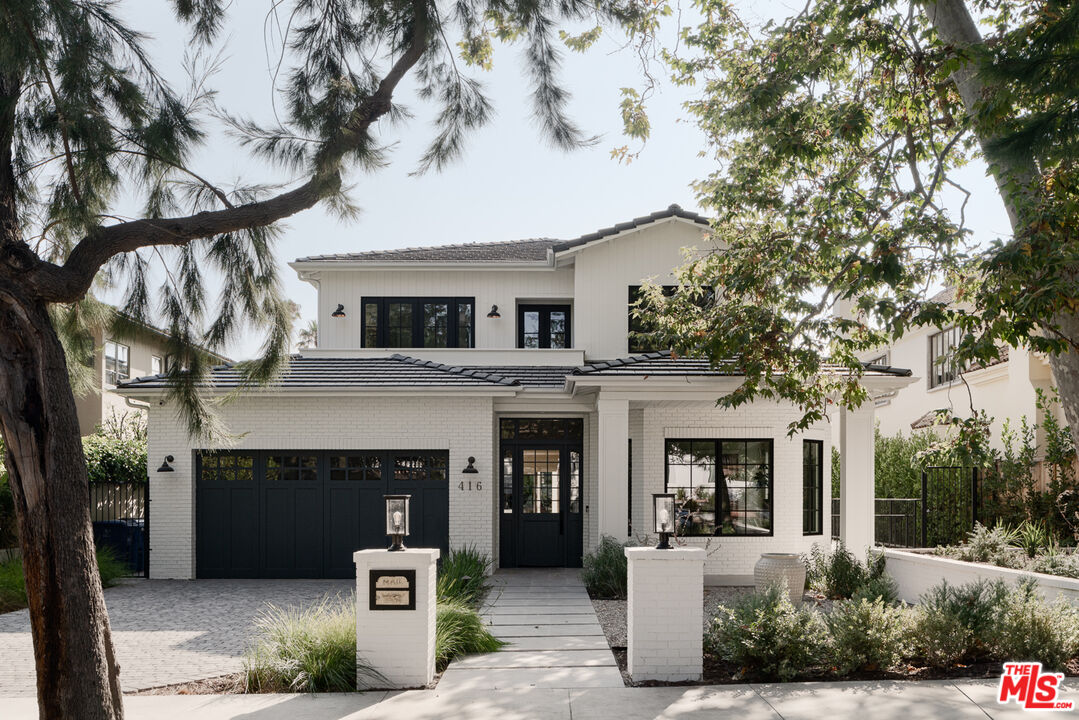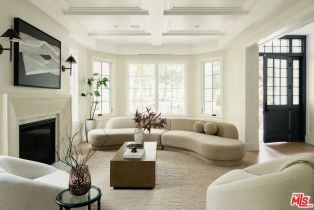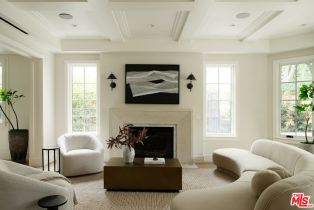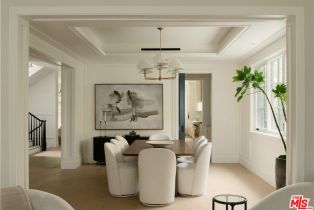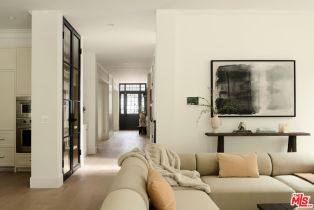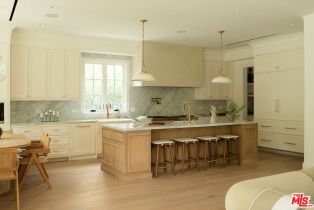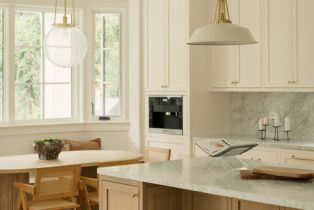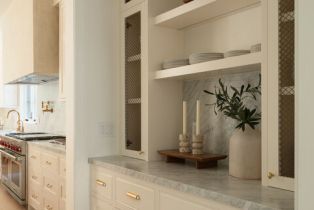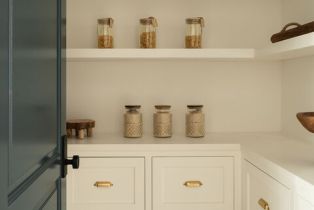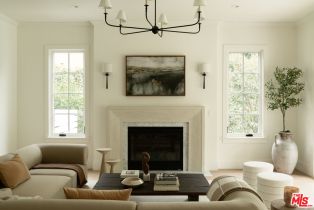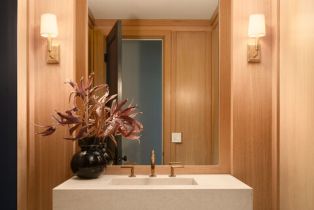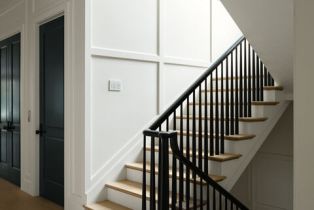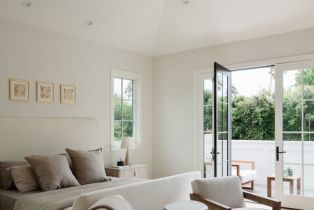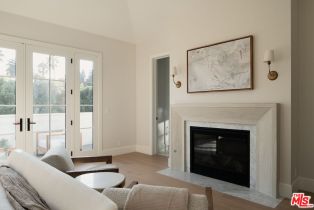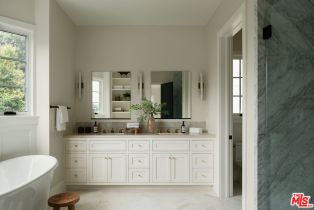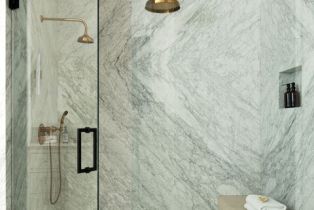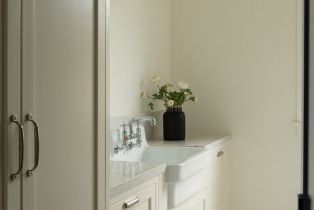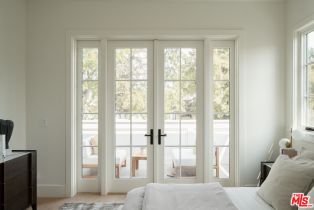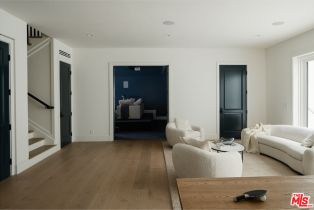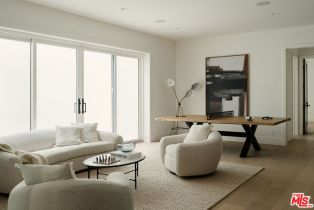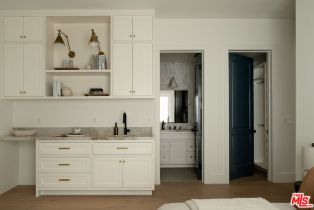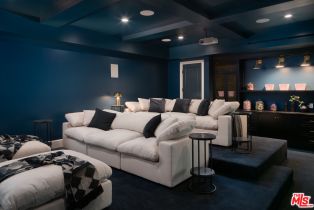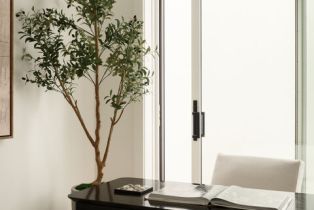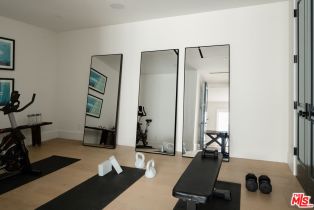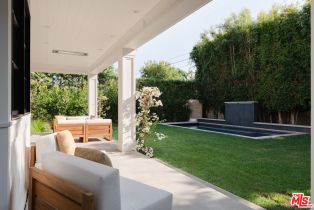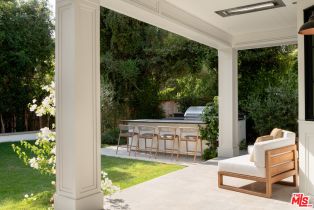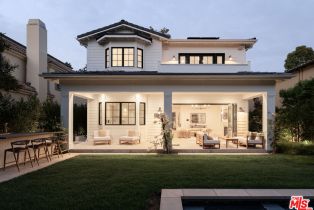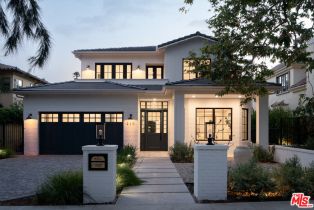416 21st Pl Santa Monica, CA 90402
| Property type: | Single Family Residence |
| MLS #: | 24-444639 |
| Year Built: | 2024 |
| Days On Market: | 50 |
| County: | Los Angeles |
Property Details / Mortgage Calculator / Community Information / Architecture / Features & Amenities / Rooms / Property Features
Property Details
Experience the allure of this modern traditional home, where an abundance of natural light fills every corner and soaring 10-foot ceilings enhance the ambiance throughout. The seamless indoor-outdoor flow creates an ideal setting for family living and entertaining, further enriched by a dedicated home theater and an exquisite wine cellar. With a convenient elevator, accessibility is a key feature, making every level of this home easily reachable. The kitchen is a chef's dream, showcasing breathtaking marble countertops, an expansive island, double ovens, and top-of-the-line appliances. The generously sized primary suite features vaulted ceilings, a cozy fireplace, and French doors that open onto a charming terrace. A custom walk-in closet adds an extra layer of sophistication.Nestled among lush greenery, this property offers ultimate privacy, making it a serene retreat. Enjoy the perfect blend of luxury and comfort in this exceptional home.Interested in this Listing?
Miami Residence will connect you with an agent in a short time.
Mortgage Calculator
PURCHASE & FINANCING INFORMATION |
||
|---|---|---|
|
|
Community Information
| Address: | 416 21st Pl Santa Monica, CA 90402 |
| Area: | SMR1* - Santa Monica |
| County: | Los Angeles |
| City: | Santa Monica |
| Zip Code: | 90402 |
Architecture
| Bedrooms: | 6 |
| Bathrooms: | 8 |
| Year Built: | 2024 |
| Stories: | 1 |
| Style: | Traditional |
Garage / Parking
| Parking Garage: | Garage - 2 Car |
Community / Development
Features / Amenities
| Flooring: | Mixed, Tile, Hardwood |
| Laundry: | Inside, Room |
| Pool: | In Ground, Private |
| Spa: | In Ground, Private |
| Other Structures: | None |
| Private Pool: | Yes |
| Private Spa: | Yes |
| Common Walls: | Detached/No Common Walls |
| Cooling: | Air Conditioning, Central |
| Heating: | Central |
Rooms
| Basement | |
| Bonus Room | |
| Breakfast Area | |
| Dining Area | |
| Formal Entry | |
| Entry | |
| Family Room | |
| Gym | |
| Home Theatre | |
| Master Bedroom | |
| Patio Open | |
| Powder | |
| Study/Office | |
| Walk-In Closet | |
| Wine Cellar |
Property Features
| Lot Size: | 9,020 sq.ft. |
| View: | Pool, Tree Top |
| Zoning: | SMR1* |
| Directions: | Turn left onto Montana Ave. Turn right onto 21st Pl. Destination will be on the left. |
Tax and Financial Info
| Buyer Financing: | Cash |
Detailed Map
Schools
Find a great school for your child
Active
$ 10,895,000
6 Beds
7 Full
1 ¾
6,370 Sq.Ft
9,020 Sq.Ft
