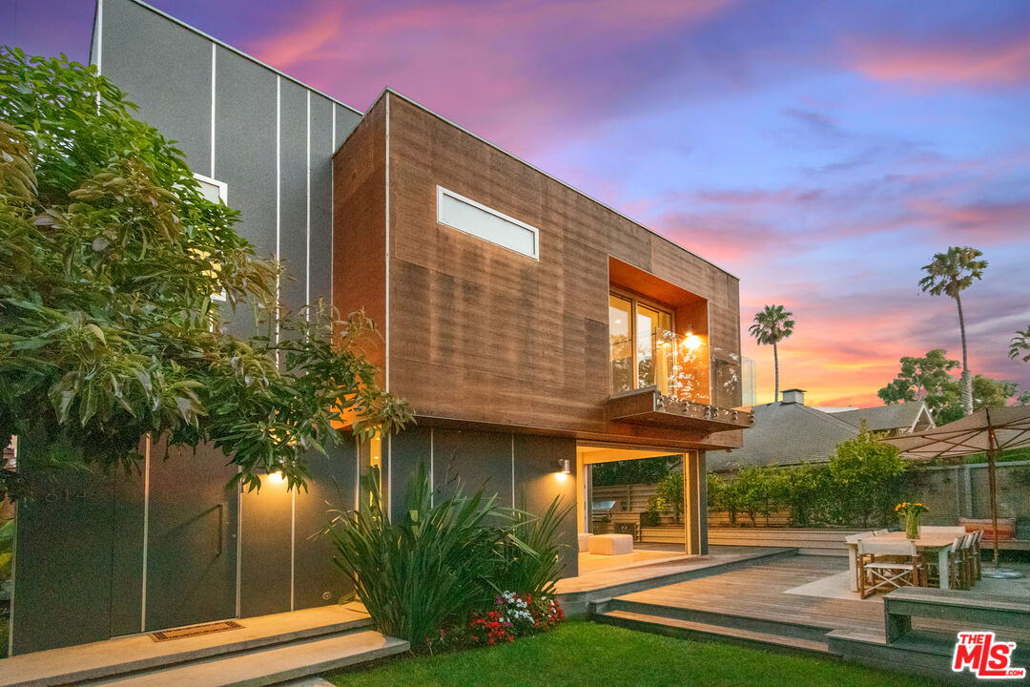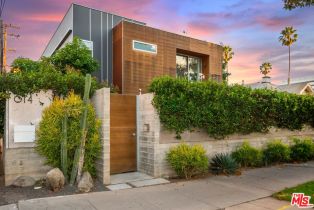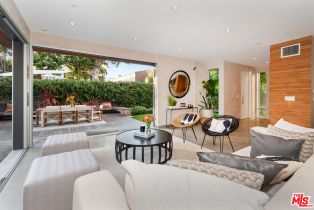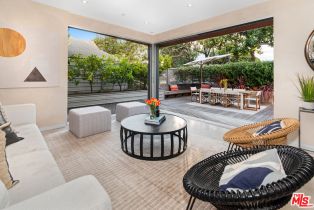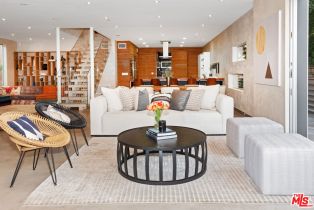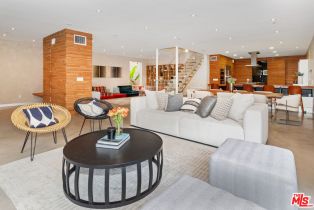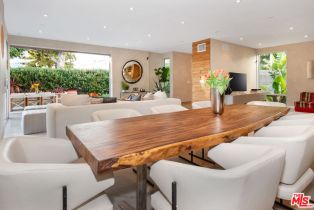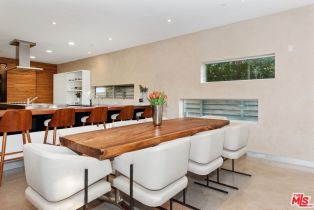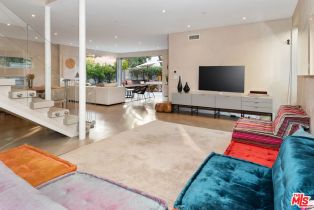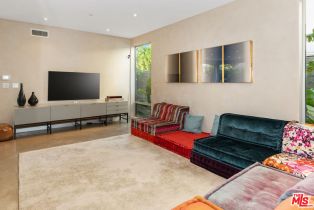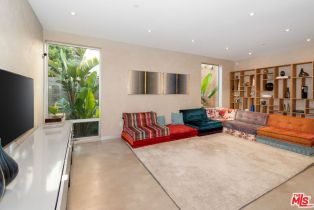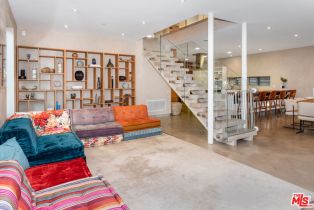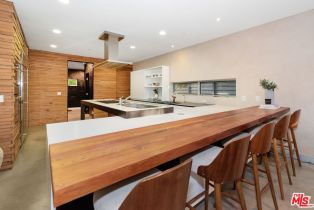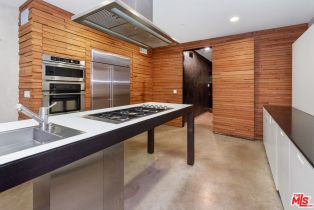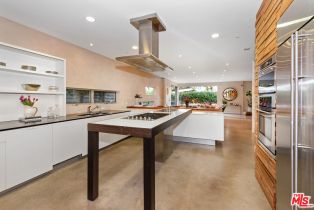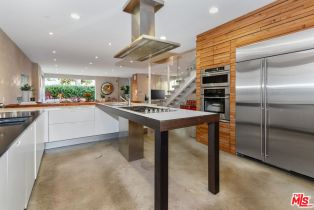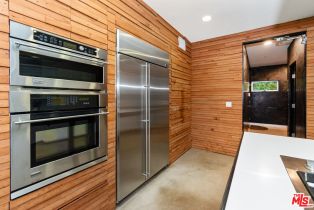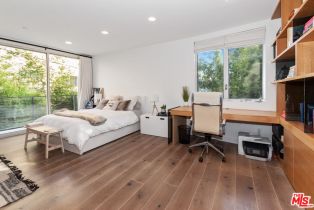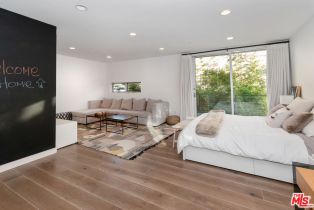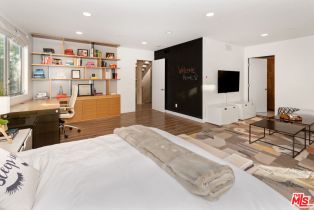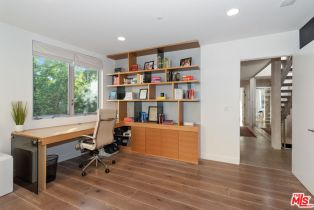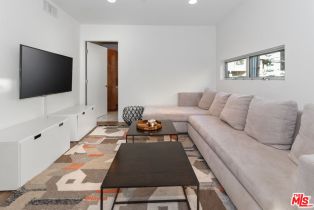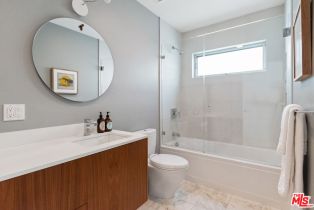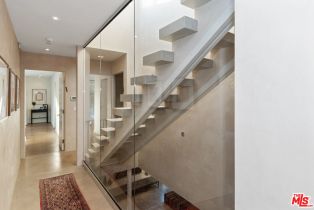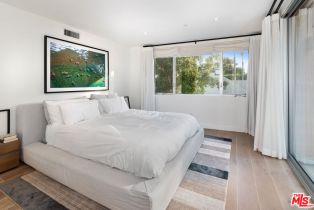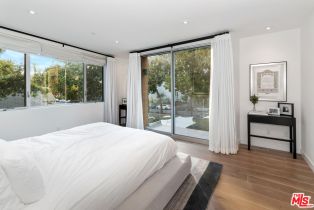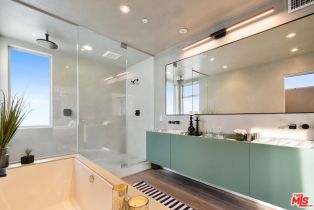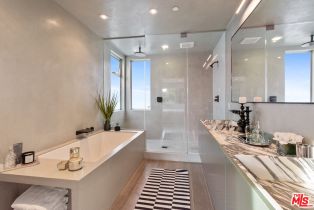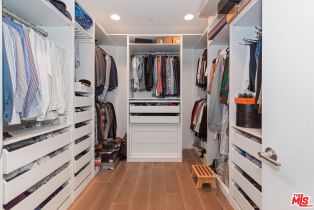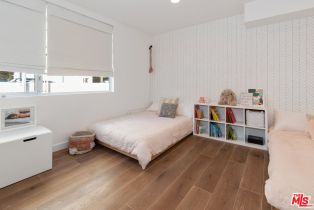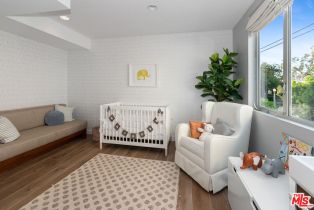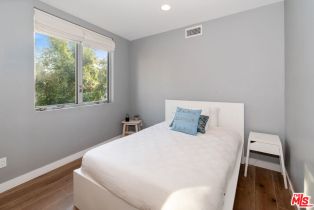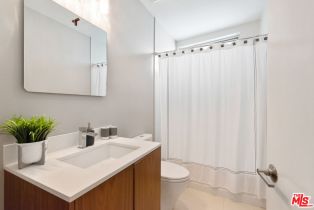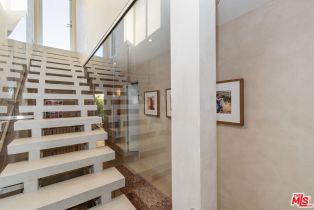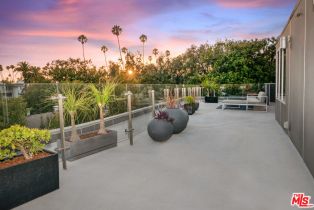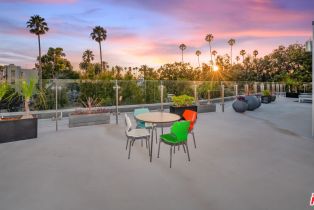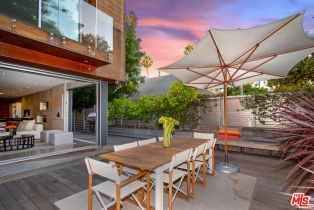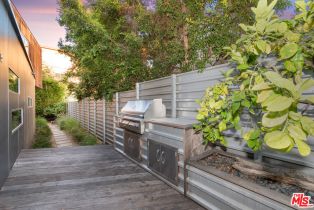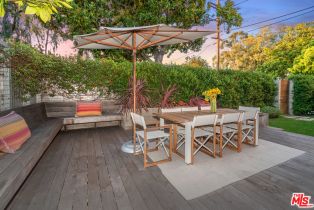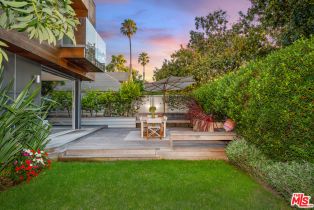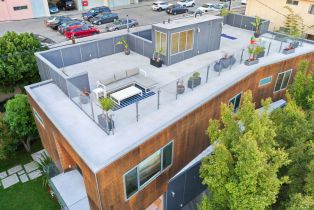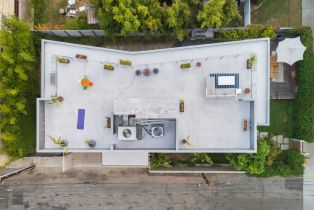614 California ave, Santa Monica, CA 90403
| Property type: | Single Family Residence |
| MLS #: | 25514355 |
| Year Built: | 1912 |
| Days On Market: | 16 |
| Listing Date: | April 3, 2025 |
| County: | Los Angeles |
Property Details / Mortgage Calculator / Community Information / Architecture / Features & Amenities / Rooms / Property Features
Property Details
A true architectural masterpiece, this private and secure residence is situated North of Wilshire, West of 7th, just blocks from the beach. Designed by MAKE Architects, the home features teak cladding, reclaimed wood from the original 1912 bungalow, high-end Italian and German finishes, and a Boffi kitchen with sleek stainless steel appliances and walnut cabinetry throughout. The main level is bright and airy, enhanced by a central light shaft and floating glass staircase. The spacious living area seamlessly connects to a generous outdoor patio through floor to ceiling Fleetwood doors, perfect for year-round entertaining. The dining area flows into the chef's kitchen, which boasts a large peninsula and additional countertop seating. Upstairs, the primary suite is a private retreat with a balcony, walk-in closet, and spa-like en-suite bathroom featuring dual vanities, a soaking tub, and a separate shower. Four additional bedrooms and three full bathrooms complete this level, including a guest suite with a private entrance and parking space, ideal for visitors or a home office. Luxury details are found throughout the residence, from polished concrete floors downstairs to real hardwood flooring upstairs. The private outdoor patio has a newly re-primed deck, while the expansive rooftop terrace offers stunning sunset and palm tree views, making both perfect space for entertaining. Located minutes from the best of Santa Monica, 614 California is a rare blend of sophistication and modern coastal living.Interested in this Listing?
Miami Residence will connect you with an agent in a short time.
Mortgage Calculator
PURCHASE & FINANCING INFORMATION |
||
|---|---|---|
|
|
Community Information
| Address: | 614 California ave, Santa Monica, CA 90403 |
| Area: | SMR2* - Santa Monica |
| County: | Los Angeles |
| City: | Santa Monica |
| Zip Code: | 90403 |
Architecture
| Bedrooms: | 5 |
| Bathrooms: | 5 |
| Year Built: | 1912 |
| Stories: | 2 |
| Style: | Contemporary |
Garage / Parking
| Parking Garage: | Garage - 2 Car |
Community / Development
Features / Amenities
| Flooring: | Hardwood |
| Laundry: | Inside |
| Pool: | None |
| Spa: | None |
| Other Structures: | None |
| Security Features: | Smoke Detector, Carbon Monoxide Detector(s) |
| Private Pool: | No |
| Private Spa: | Yes |
| Common Walls: | Attached |
| Cooling: | Central |
| Heating: | Central |
Rooms
| Primary Bedroom | |
| Living Room | |
| Patio Open |
Property Features
| Lot Size: | 5,012 sq.ft. |
| View: | Panoramic, Peek-A-Boo |
| Zoning: | SMR2* |
| Directions: | North of Wilshire, West of 7th |
Tax and Financial Info
| Buyer Financing: | Cash |
Detailed Map
Active
$ 4,995,000
5 Beds
4 Full
1 ¾
3,347 Sq.Ft
Lot: 5,012 Sq.Ft
