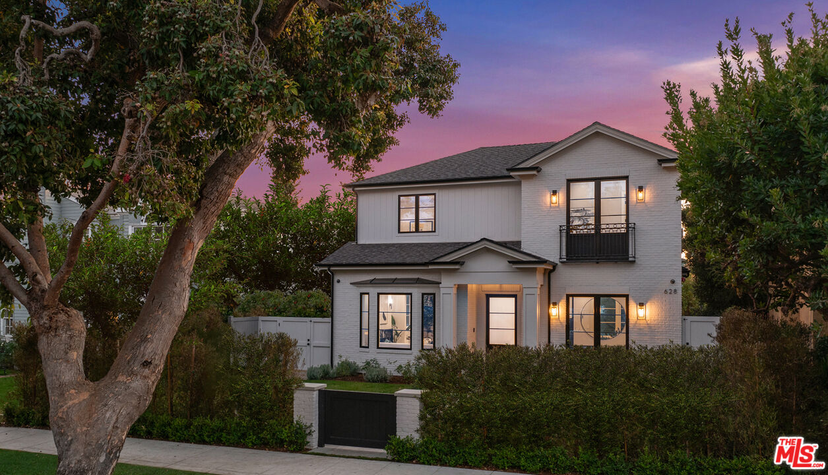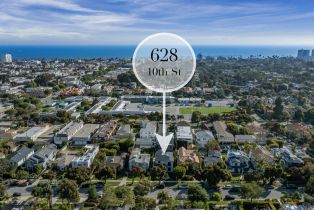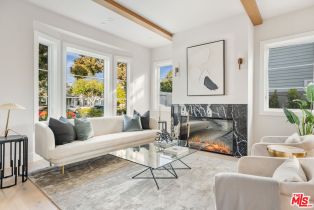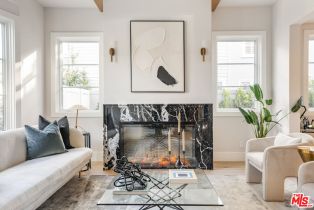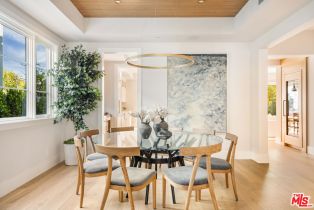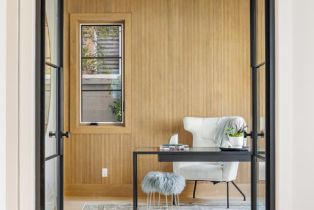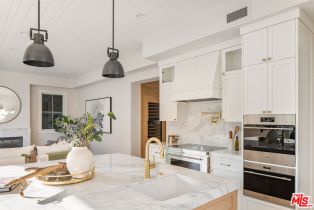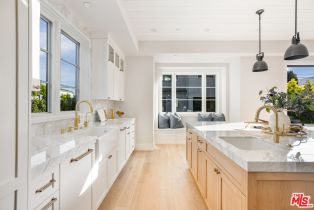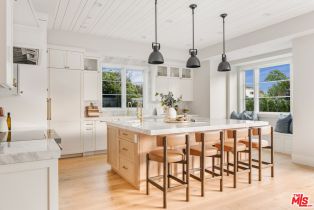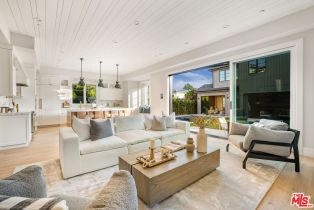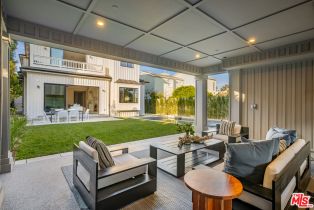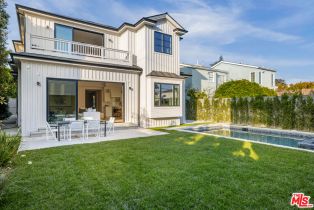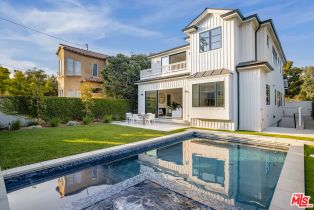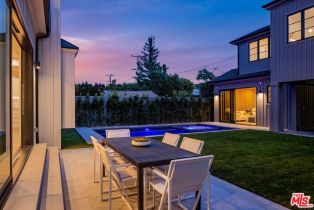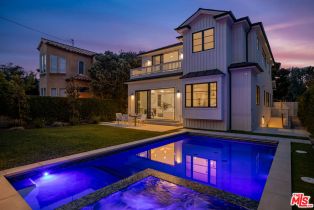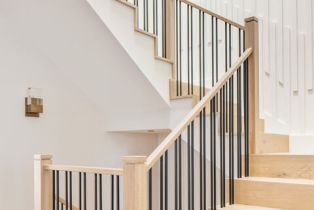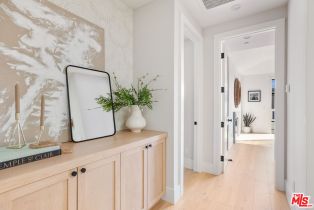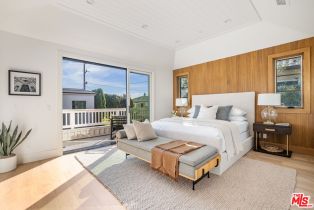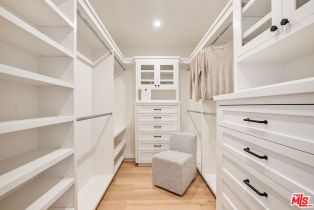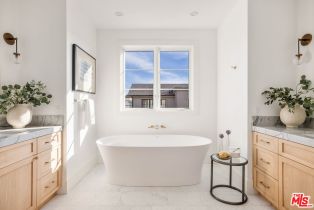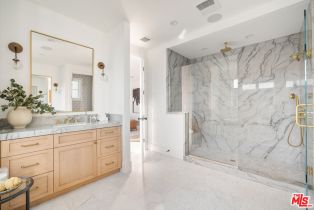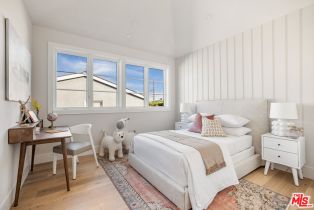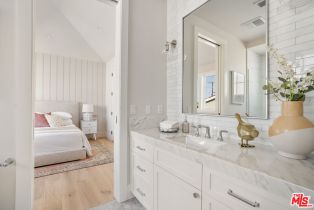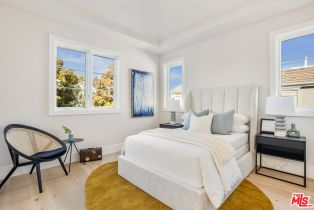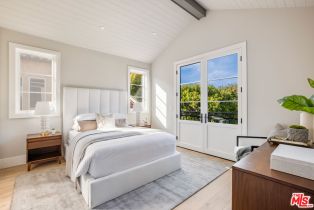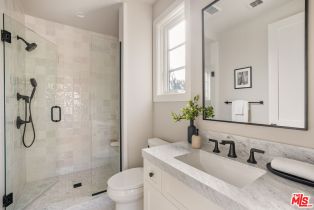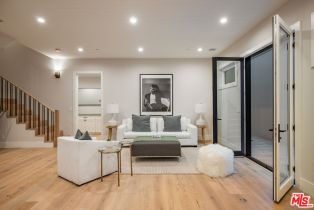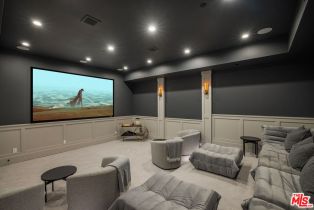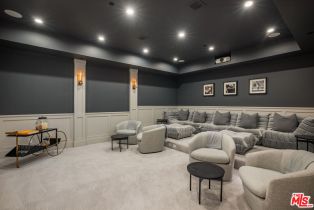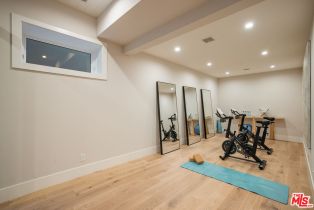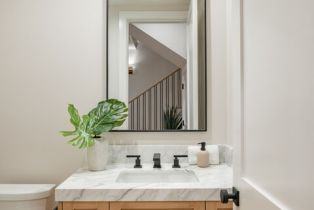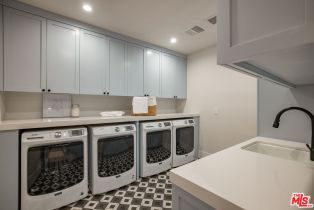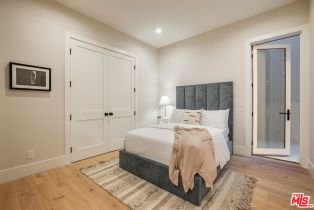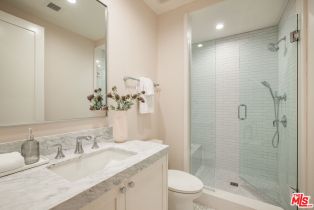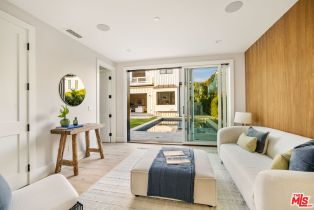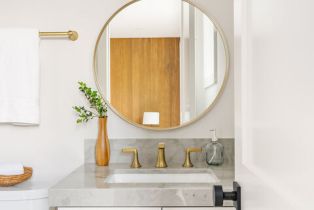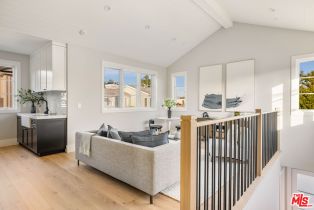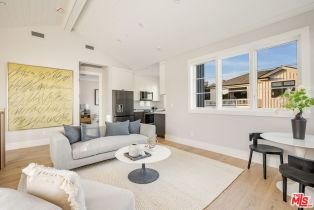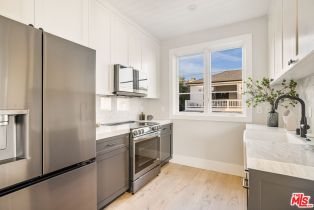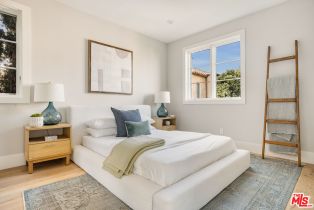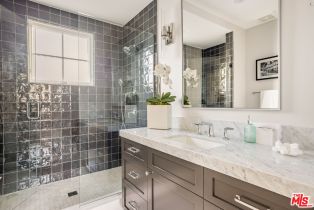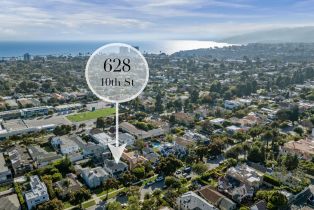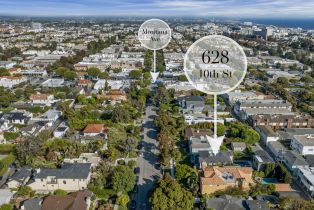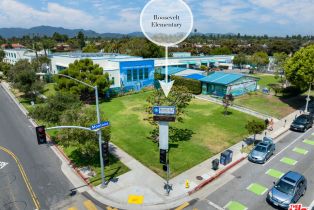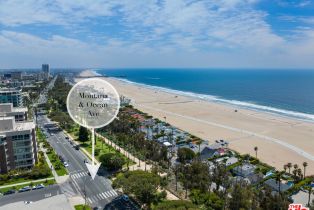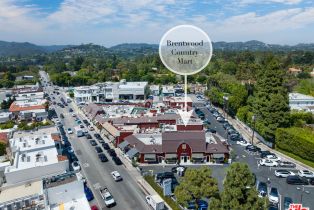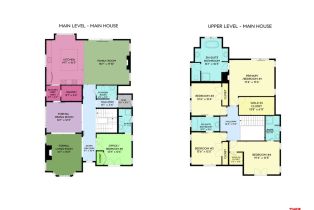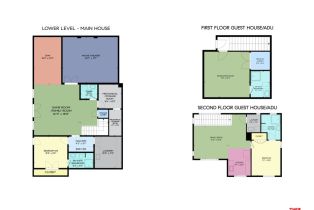628 10th St Santa Monica, CA 90402
| Property type: | Single Family Residence |
| MLS #: | 24-462801 |
| Year Built: | 2024 |
| Days On Market: | 50 |
| County: | Los Angeles |
Property Details / Mortgage Calculator / Community Information / Architecture / Features & Amenities / Rooms / Property Features
Property Details
2024 brand new construction, North of Montana - Transitional farmhouse style boasting almost 7,000 square feet of the finest in luxury coastal indoor/outdoor living space. An ultra current and chic custom homes created and meticulously built by a local Santa Monica husband/wife design build team. This does NOT feel like a spec house! An exceptionally "designer-done" residence with warm high-end finishes that will please the most discerning modern home buyers. Just blocks from the beach and steps to Montana Avenue, this 2024-build residence is elegantly set back from the street and flooded with natural light, the main house is three levels, and the detached guest house is two levels with a separate entrance. The main house checks every box with a formal living room, formal dining room, mud room, six bedrooms, seven bathrooms, movie theater, gym, and two-family rooms. The kitchen is expansive and well-appointed with two dishwasher, two sinks, huge center island, a Wolf/Sub Zero appliance package and is also fully open to the welcoming family room that has large-scale multi panel sliding glass doors with direct access to a west facing summer playground - a large grassy backyard outfitted with pool, spa and motorized pool cover. The separate guest house boasts a first-floor recreation/multi-purpose room with attached bathroom and the second floor is highlighted with great room, vaulted ceilings, fully outfitted kitchen, laundry room and lavish bedroom retreat with spa-like bathroom. The two car garage is attached to the guest house as open flex space and an extension of the backyard. But this can be changed to a completely enclosed garage, if the new owner chooses. North of Montana is one the most widely desired and valuable enclaves on the westside of Los Angeles and is made up of other ultra high-end large luxury homes. 628 10th Street is steps to all the award-winning cafes, restaurants and trendy boutiques on Montana Avenue, as well as acclaimed North Santa Monica schools, and accessible to the farmers market, fitness studios, Erewhon, Soul Cycle, parks, and just moments from Santa Monica Will Rogers State Beach! Enjoy endless outdoor activities including hiking, mountain biking, beach days, and bike paths. Southern California coastal living with quick access to all the Westside.Interested in this Listing?
Miami Residence will connect you with an agent in a short time.
Mortgage Calculator
PURCHASE & FINANCING INFORMATION |
||
|---|---|---|
|
|
Community Information
| Address: | 628 10th St Santa Monica, CA 90402 |
| Area: | SMR1* - Santa Monica |
| County: | Los Angeles |
| City: | Santa Monica |
| Zip Code: | 90402 |
Architecture
| Bedrooms: | 7 |
| Bathrooms: | 9 |
| Year Built: | 2024 |
| Stories: | 3 |
| Style: | Farm House |
Garage / Parking
| Parking Garage: | Attached, Carport Attached, Door Opener, Other, Side By Side |
Community / Development
Features / Amenities
| Appliances: | Built-Ins, Cooktop - Electric, Double Oven, Electric, Microwave, Oven-Electric |
| Flooring: | Engineered Hardwood, Other, Stone Tile, Mixed, Marble, Tile |
| Laundry: | Room, Other, Inside |
| Pool: | Other, In Ground, Heated with Electricity, Heated And Filtered, Pool Cover |
| Spa: | In Ground, Heated with Electricity |
| Other Structures: | GuestHouse, Other |
| Security Features: | Carbon Monoxide Detector(s), Fire and Smoke Detection System, Fire Sprinklers, Owned, Other, Prewired for alarm system, Exterior Security Lights |
| Private Pool: | Yes |
| Private Spa: | Yes |
| Common Walls: | Detached/No Common Walls |
| Cooling: | Air Conditioning, Central, Multi/Zone, Other |
| Heating: | Central, Electric, Forced Air, Other, Zoned, Fireplace |
Rooms
| Breakfast Area | |
| Breakfast Bar | |
| Dining Room | |
| Dining Area | |
| Entry | |
| Family Room | |
| Great Room | |
| Guest House | |
| Gym | |
| Home Theatre | |
| In-Law Suite | |
| Library | |
| Living Room | |
| Primary Bedroom | |
| Media Room | |
| Office | |
| Other | |
| Rec Room | |
| Pantry | |
| Walk-In Pantry | |
| Walk-In Closet | |
| Utility Room | |
| Study/Office | |
| Powder | |
| Patio Open | |
| Center Hall | |
| Basement | |
| Bonus Room |
Property Features
| Lot Size: | 7,498 sq.ft. |
| View: | Tree Top, Mountains, Other |
| Zoning: | SMR1* |
| Directions: | Montana Avenue or San Vicente Blvd. to 10th Street |
Tax and Financial Info
| Buyer Financing: | Cash |
Detailed Map
Schools
Find a great school for your child
