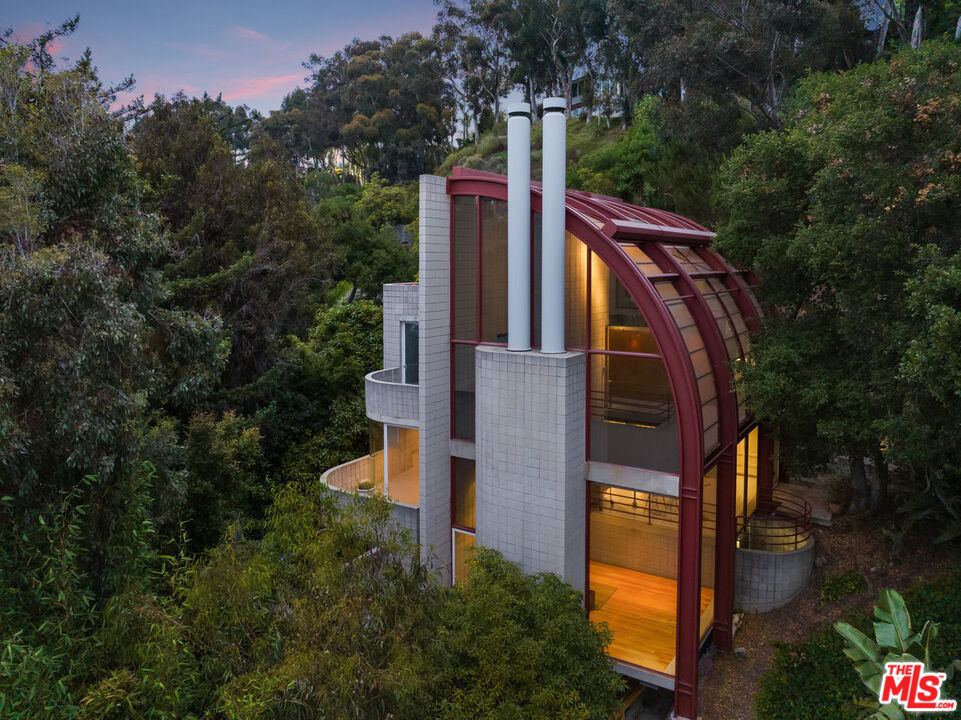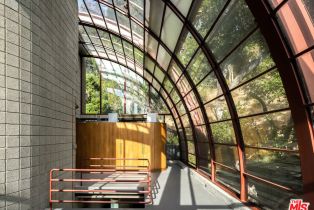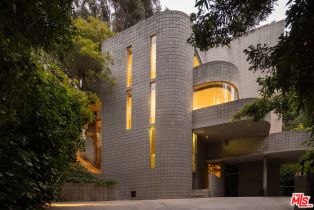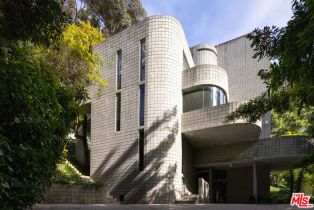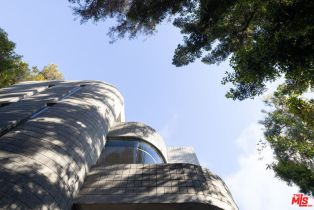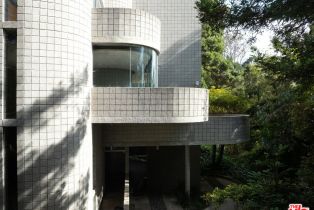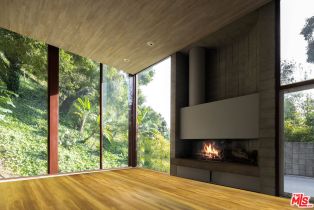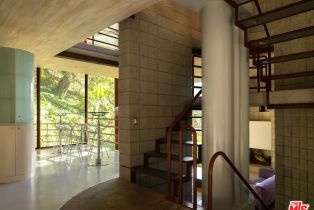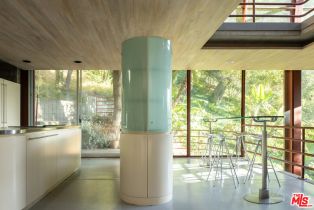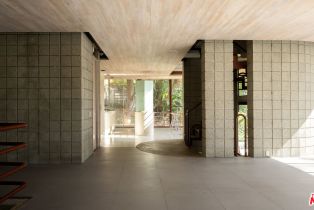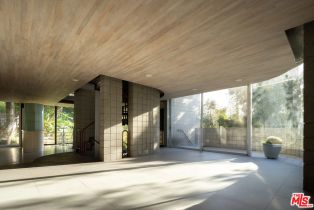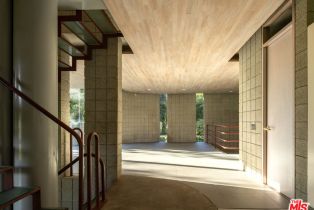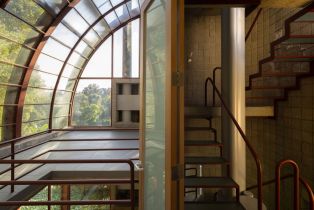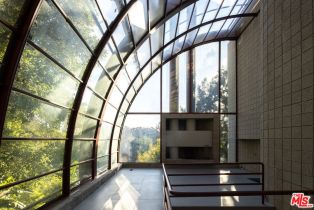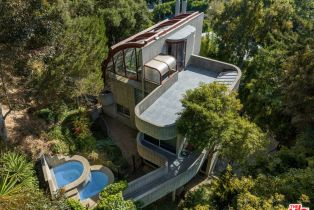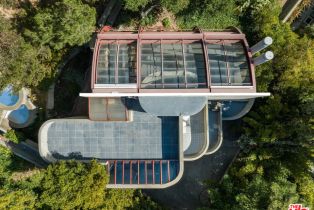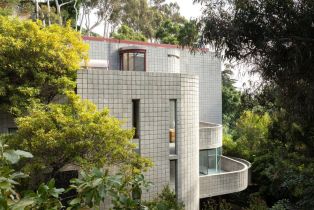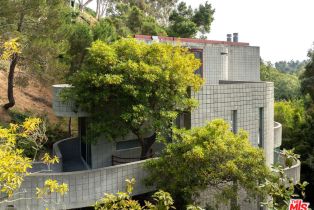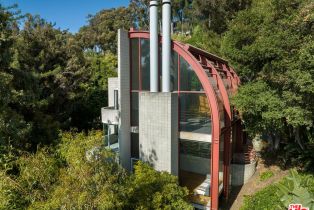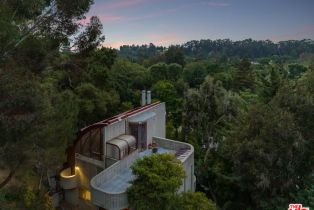762 Latimer Rd Santa Monica, CA 90402
| Property type: | Single Family Residence |
| MLS #: | 24-468306 |
| Year Built: | 1980 |
| Days On Market: | 50 |
| County: | Los Angeles |
Property Details / Mortgage Calculator / Community Information / Architecture / Features & Amenities / Rooms / Property Features
Property Details
Experience the pinnacle of contemporary design in this stunning multi-story home by renowned architect Ray Kappe, FAIA, 1980. Constructed from concrete, steel, and glass, this hard-edge masterpiece features expansive walls of windows that seamlessly blend the indoors with the beauty of mature trees and open sky, creating a harmonious connection with nature in every room. The primary bedroom serves as a tranquil retreat, boasting a dramatic glass-domed ceiling, a cozy fireplace, and an ensuite bathroom, all designed to enhance your sense of peace and oneness with the natural surroundings. Numerous balconies and decks throughout the home bring you close enough to almost touch the trees. This architectural gem offers three main levels, including a spacious work-live area, an updated kitchen, three bedrooms, four bathrooms, a living room with a second fireplace, a family room, a bonus room, and two outdoor spas. Nestled in the iconic and serene Rustic Canyon, this home is a true masterpiece by Ray Kappe.Interested in this Listing?
Miami Residence will connect you with an agent in a short time.
Mortgage Calculator
PURCHASE & FINANCING INFORMATION |
||
|---|---|---|
|
|
Community Information
| Address: | 762 Latimer Rd Santa Monica, CA 90402 |
| Area: | LARE11 - Santa Monica |
| County: | Los Angeles |
| City: | Santa Monica |
| Zip Code: | 90402 |
Architecture
| Bedrooms: | 3 |
| Bathrooms: | 4 |
| Year Built: | 1980 |
| Stories: | 3 |
| Style: | Architectural |
Garage / Parking
| Parking Garage: | Driveway, Carport |
Community / Development
Features / Amenities
| Flooring: | Cement, Mixed, Tile |
| Laundry: | Inside, Laundry Area |
| Pool: | None |
| Spa: | Heated, In Ground, Hot Tub |
| Other Structures: | None |
| Private Pool: | No |
| Private Spa: | Yes |
| Common Walls: | Detached/No Common Walls |
| Cooling: | Multi/Zone, Central |
| Heating: | Forced Air |
Rooms
| Bonus Room | |
| Primary Bedroom | |
| Loft | |
| Living Room | |
| Separate Family Room | |
| Den/Office | |
| Dining Area |
Property Features
| Lot Size: | 17,054 sq.ft. |
| View: | Skyline, Tree Top, Trees/Woods, Mountains |
| Zoning: | LARE11 |
| Directions: | From Brooktree, turn left on Latimer and the home is on the right. |
Tax and Financial Info
| Buyer Financing: | Cash |
Detailed Map
Schools
Find a great school for your child
Active
$ 3,995,000
3 Beds
4 Full
3,574 Sq.Ft
17,054 Sq.Ft
