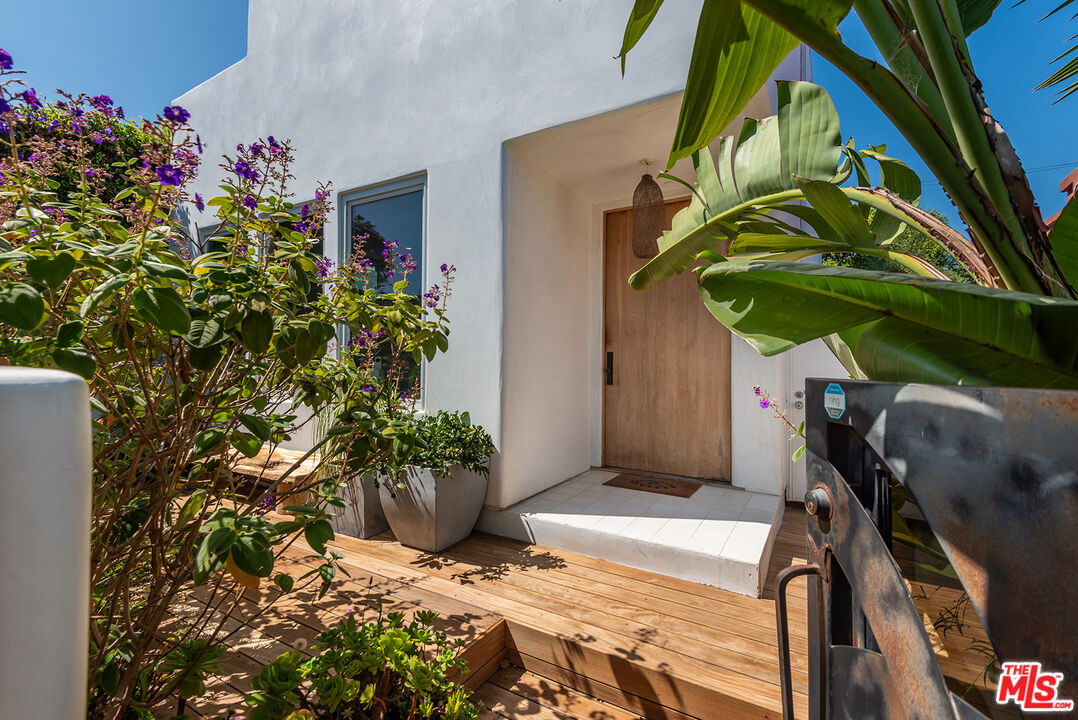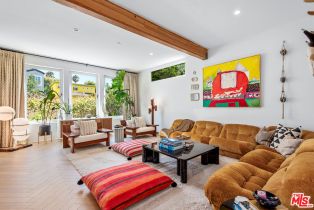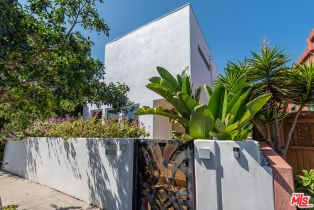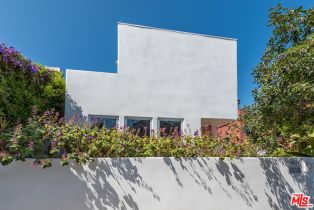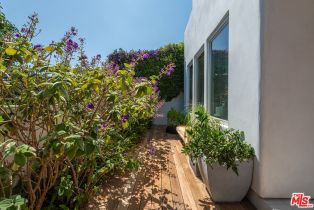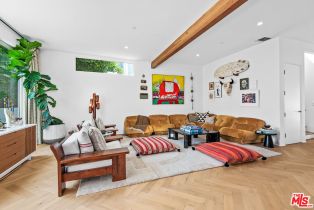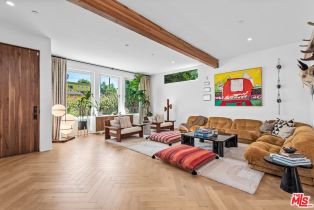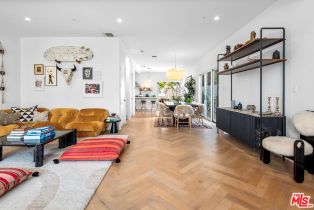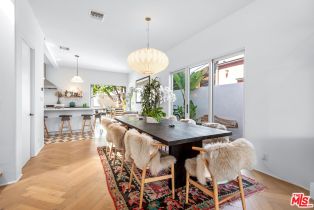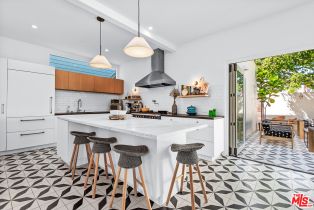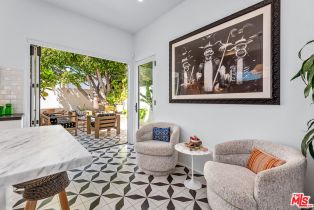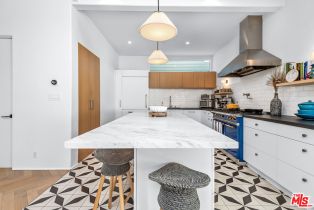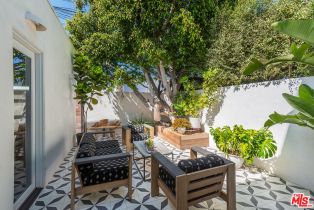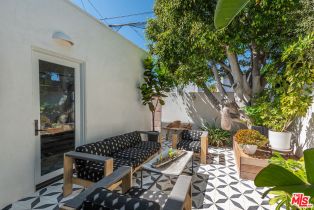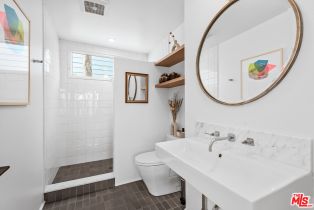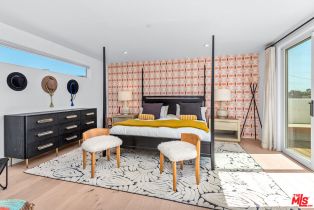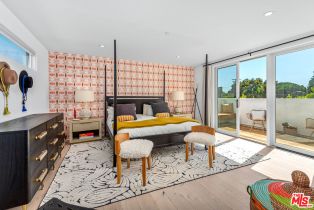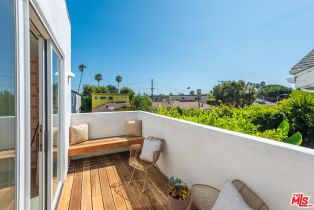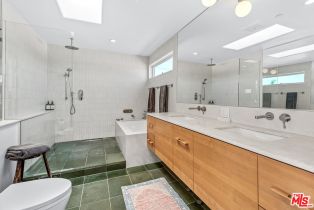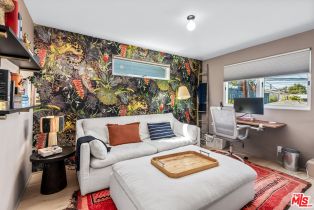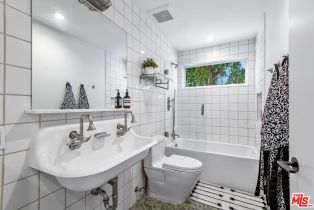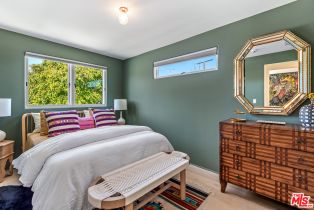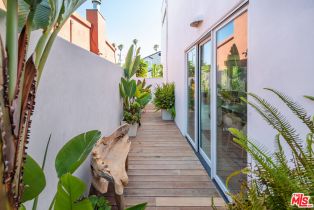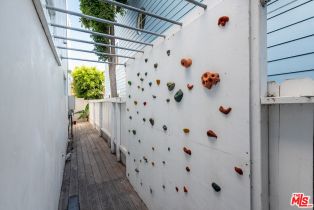809 Ozone St Santa Monica, CA 90405
| Property type: | Single Family Residence |
| MLS #: | 24-450477 |
| Year Built: | 1991 |
| Days On Market: | 50 |
| County: | Los Angeles |
Property Details / Mortgage Calculator / Community Information / Architecture / Features & Amenities / Rooms / Property Features
Property Details
Prime Ocean Park gated oasis, seamlessly integrating indoor/outdoor living. Herringbone wood floors with high ceilings and clerestory windows bring in tons of natural light. Large open living, dining and kitchen spaces are perfect for entertaining. Eat-in kitchen features a large center island with storage, French Blue range by Lacanche, Liebherr refrigerator and Granada cement floor tiles. Chic staircase with skylight brings you to the second floor with 3 bedrooms and separate laundry room. The primary bedroom has a private sun deck, en-suite spa-like bathroom with Heath tiles, custom walnut cabinetry and walk-in closet. Ipe decking wraps around the property with shaded patio and built-in bench. A separate garage can also be used as a home office. Minutes to Whole Foods, Ozone Park, Abbott Kinney and all the best shops and restaurants the Westside has to offer.Interested in this Listing?
Miami Residence will connect you with an agent in a short time.
Mortgage Calculator
PURCHASE & FINANCING INFORMATION |
||
|---|---|---|
|
|
Community Information
| Address: | 809 Ozone St Santa Monica, CA 90405 |
| Area: | SMOP1* - Santa Monica |
| County: | Los Angeles |
| City: | Santa Monica |
| Zip Code: | 90405 |
Architecture
| Bedrooms: | 3 |
| Bathrooms: | 2 |
| Year Built: | 1991 |
| Stories: | 1 |
| Style: | Contemporary |
Garage / Parking
| Parking Garage: | Garage Is Attached |
Community / Development
Features / Amenities
| Flooring: | Ceramic Tile, Cement, Hardwood |
| Laundry: | Room |
| Pool: | None |
| Spa: | None |
| Other Structures: | None |
| Security Features: | Gated |
| Private Pool: | No |
| Private Spa: | Yes |
| Common Walls: | Detached/No Common Walls |
| Cooling: | Air Conditioning, Central |
| Heating: | Central |
Rooms
| Breakfast Bar | |
| Dining Area | |
| Living Room | |
| Primary Bedroom | |
| Walk-In Closet | |
| Patio Open |
Property Features
| Lot Size: | 2,668 sq.ft. |
| View: | Peek-A-Boo |
| Zoning: | SMOP1* |
| Directions: | West of Lincoln Blvd; East of Main St; North of Rose Ave; South of Ocean Park Blvd |
Tax and Financial Info
| Buyer Financing: | Cash |
Detailed Map
Schools
Find a great school for your child
Active
$ 2,649,000
5%
3 Beds
2 Full
2,161 Sq.Ft
2,668 Sq.Ft
