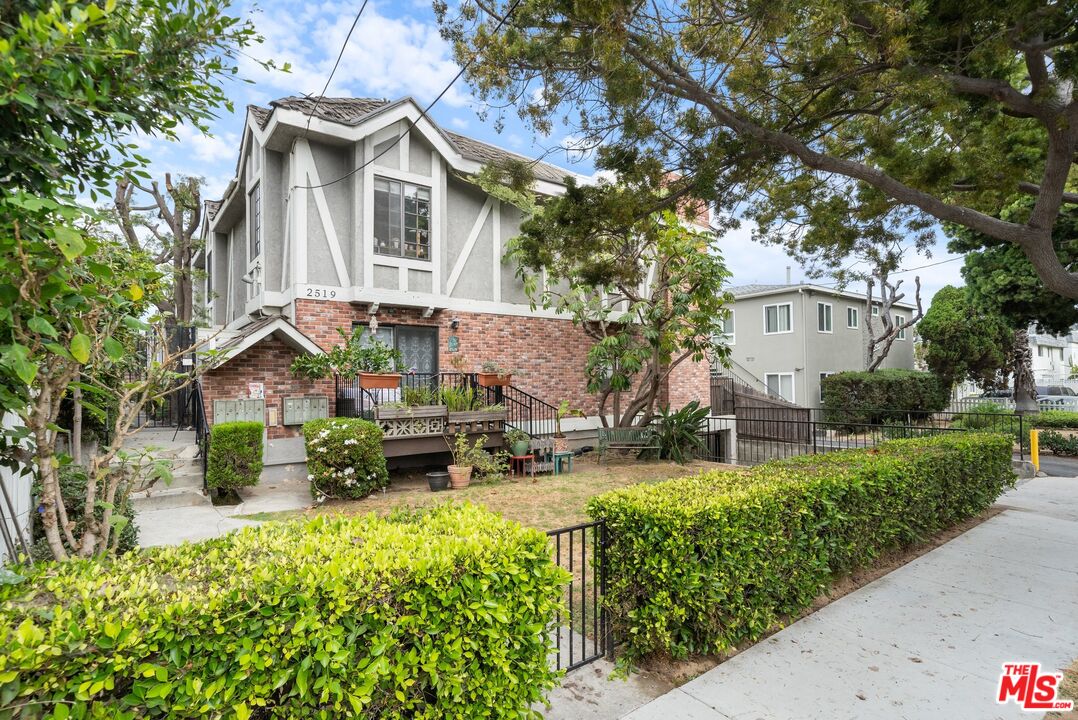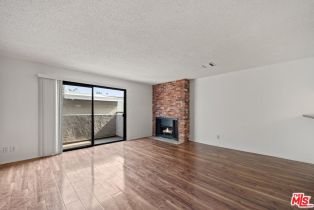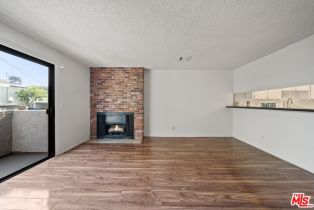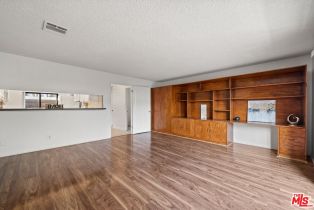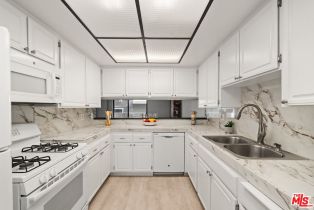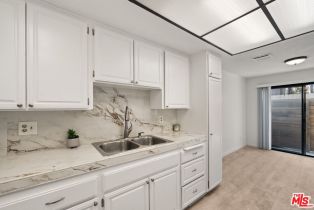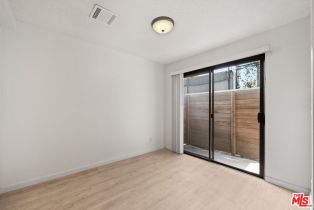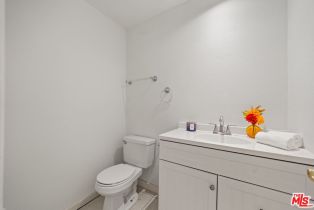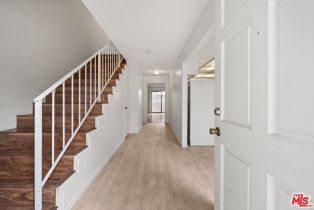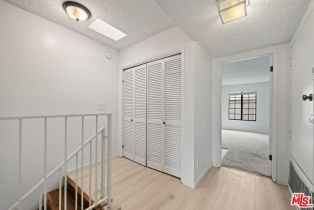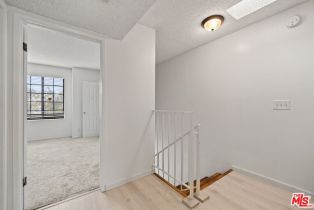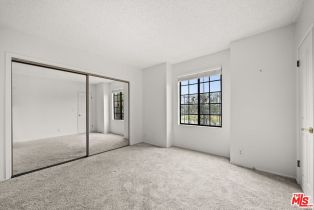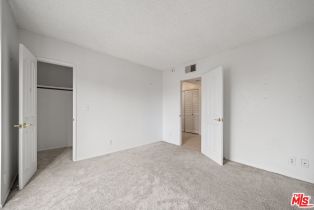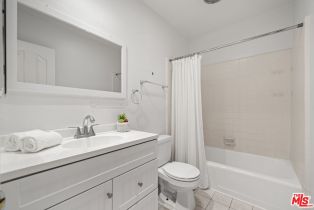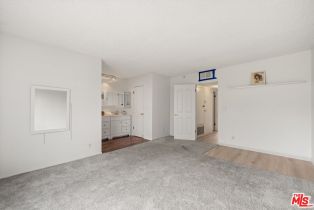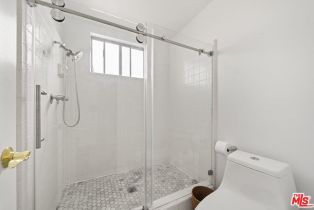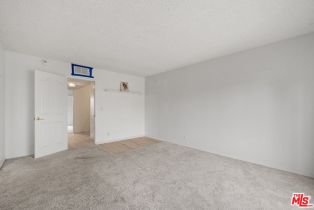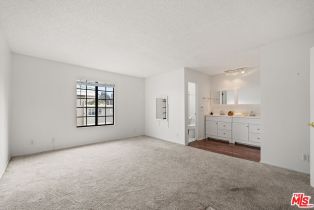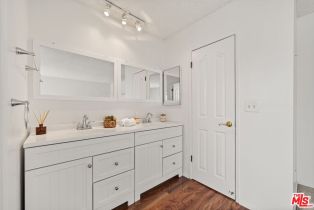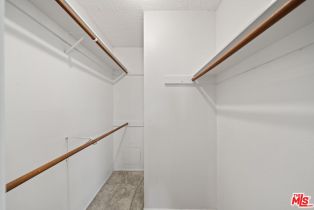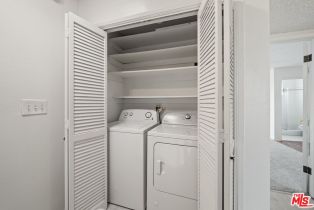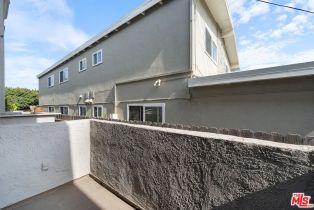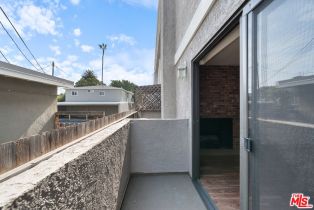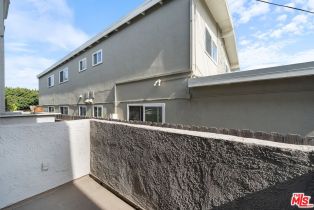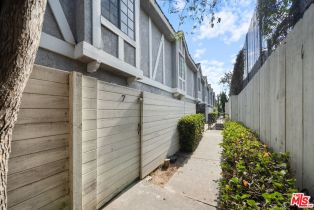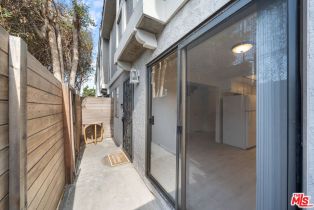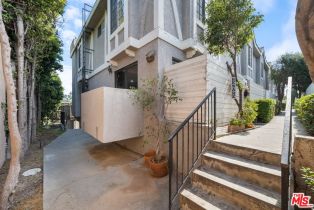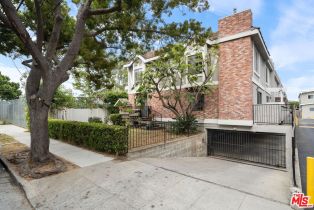2519 Kansas Ave Santa Monica, CA 90404
| Property type: | Condominium |
| MLS #: | 24-447025 |
| Year Built: | 1979 |
| Days On Market: | 17 |
| County: | Los Angeles |
Property Details / Mortgage Calculator / Community Information / Architecture / Features & Amenities / Rooms / Property Features
Property Details
Warm and inviting ambiance, this Townhouse features a spacious layout 2 Br. 3ba abundant natural light streams through the windows, a built in office space for working from home or creative pursuits, a cozy wood burning fireplace for those cold days and nights, kitchen with ample cabinetry and counter space with lots of storage and preparation space, The primary bedroom is generously sized with spacious closet space, and spacious bathroom featuring bright lighting. Complex with control access to side by side parking space, pet friendly. Prime location close to world famous beaches, vibrant dining and shopping destinations, Whole Foods, farmers market, Santa Monica College, Expo Metro Line and the Tech Media Entertainment Companies located at the Water Garden Office Park. Don't miss out on this exceptional opportunity to live in one of Santa Monica's sought-after neighborhoods and experience the perfect blend of comfort, convenience and coastal charm.Interested in this Listing?
Miami Residence will connect you with an agent in a short time.
Mortgage Calculator
PURCHASE & FINANCING INFORMATION |
||
|---|---|---|
|
|
Community Information
| Address: | 2519 Kansas Ave Santa Monica, CA 90404 |
| Area: | SMR2* - Santa Monica |
| County: | Los Angeles |
| City: | Santa Monica |
| Subdivision: | Coventry House Condominiums |
| Zip Code: | 90404 |
Architecture
| Bedrooms: | 2 |
| Bathrooms: | 3 |
| Year Built: | 1979 |
| Stories: | 2 |
| Style: | Contemporary |
Garage / Parking
| Parking Garage: | Community Garage, Controlled Entrance, Door Opener |
Features / Amenities
| Flooring: | Carpet, Hardwood, Laminate |
| Laundry: | In Unit |
| Pool: | None |
| Security Features: | Automatic Gate, Carbon Monoxide Detector(s), Gated, Smoke Detector |
| Private Pool: | No |
| Common Walls: | Attached |
| Cooling: | Air Conditioning, Central |
| Heating: | Central, Fireplace |
Rooms
| Breakfast Bar | |
| Dining Area | |
| Living Room | |
| Master Bedroom |
Property Features
| Lot Size: | 12,600 sq.ft. |
| View: | None |
| Zoning: | SMR2* |
| Directions: | East of Cloverfield, North of Ocean Park, West of Stewart |
Tax and Financial Info
| Buyer Financing: | Cash |
Detailed Map
Schools
Find a great school for your child
Active
$ 939,000
2 Beds
3 Full
1,367 Sq.Ft
12,600 Sq.Ft
