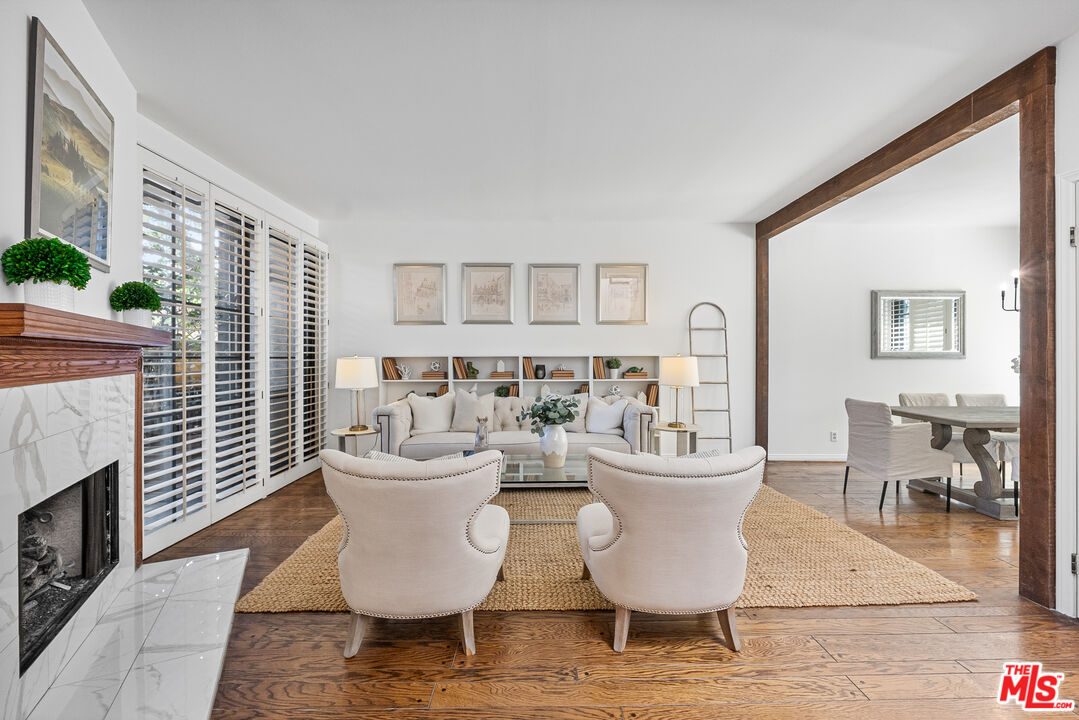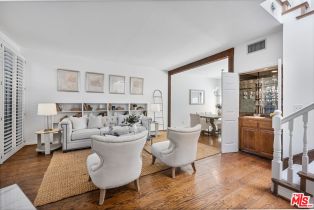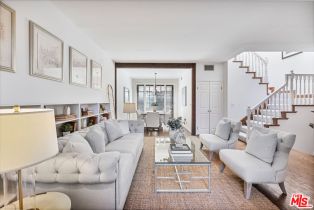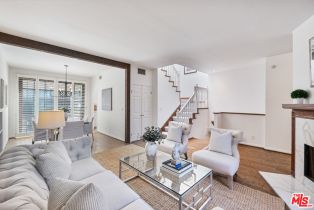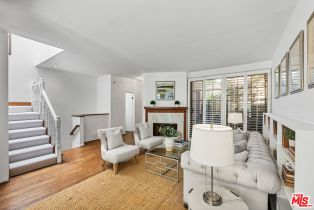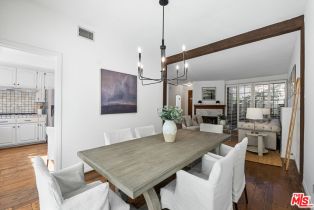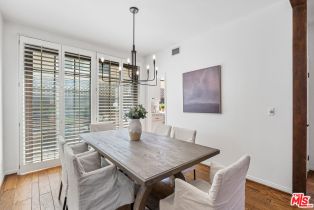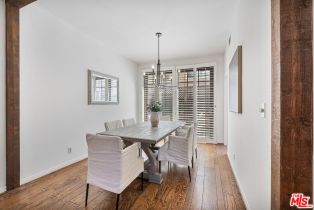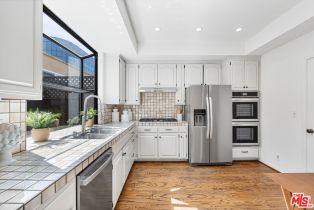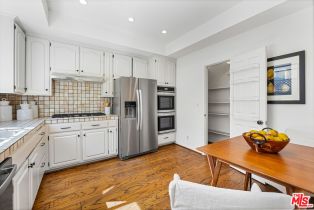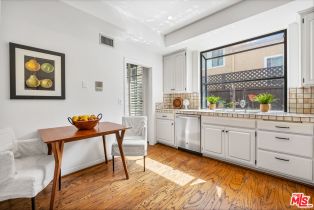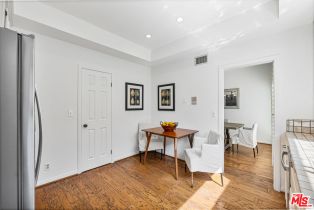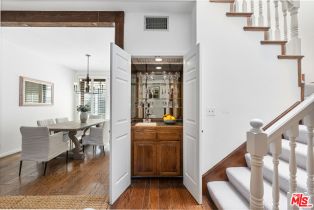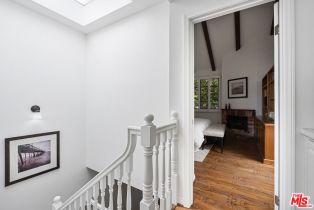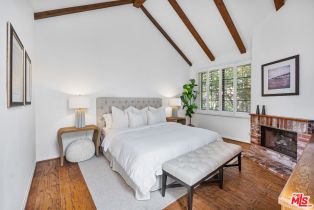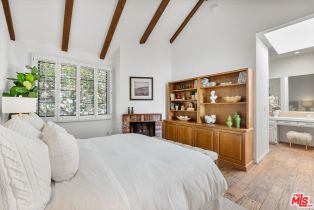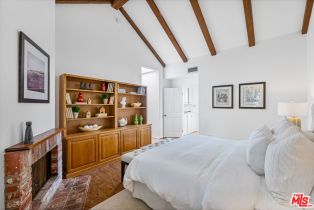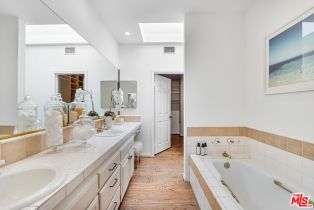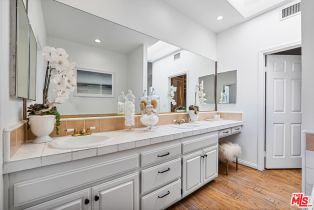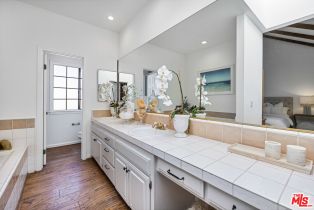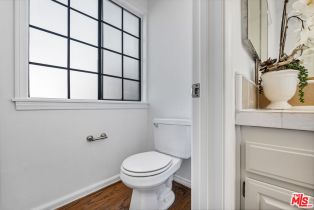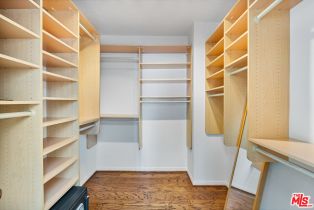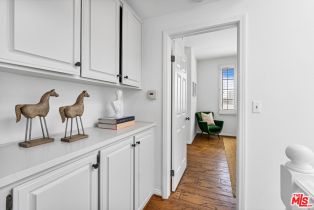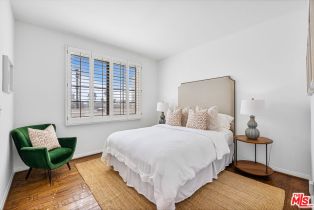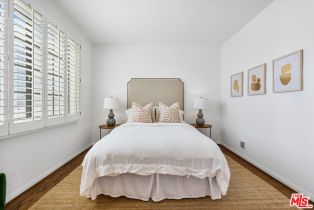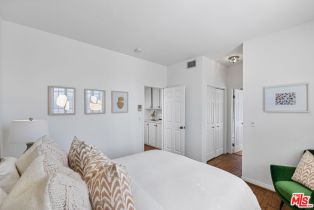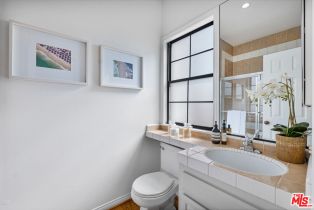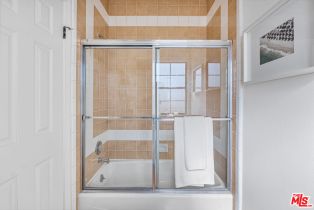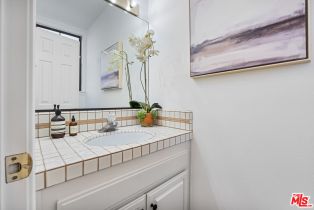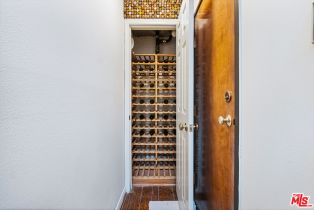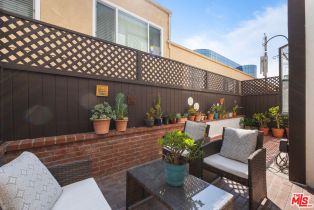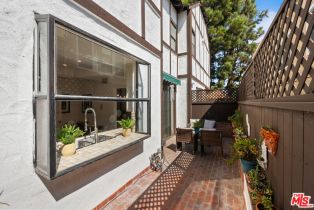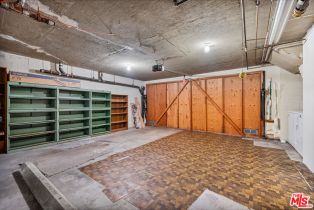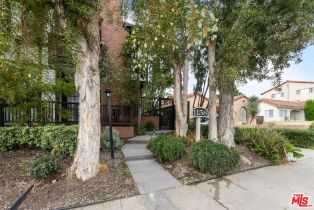1138 21st St Santa Monica, CA 90403
| Property type: | Condominium |
| MLS #: | 24-446903 |
| Year Built: | 1983 |
| Days On Market: | 41 |
| County: | Los Angeles |
Property Details / Mortgage Calculator / Community Information / Architecture / Features & Amenities / Rooms / Property Features
Property Details
Welcome to this beautifully refreshed 2-bedroom, 2.5-bath townhouse, tucked away in a cozy 6-unit complex in the lively Santa Monica neighborhood, North of Wilshire. Inside, you'll find hardwood floors throughout the open living and dining areas, making it a welcoming space for casual entertaining. The living room features a newly updated fireplace and opens onto two private outdoor patios, offering peaceful spots to relax and enjoy the fresh ocean breeze. The kitchen benefits from plenty of natural light through a large bay window - perfect for your succulent garden - and has been updated with new stainless steel appliances, including a dishwasher, wall oven, and refrigerator. A step-in pantry provides useful storage for all your essentials. Upstairs, the newly carpeted stairs lead to two generously sized bedrooms , both with en-suite bathrooms. The primary suite stands out with its vaulted ceilings and exposed beams, along with a cozy fireplace for added comfort. The walk-in closet offers plenty of practical storage space. Additional conveniences include a direct access 2-car garage, providing both security and ease of access. Located just minutes from Santa Monica's best shops, restaurants, and beautiful beaches, this townhouse offers a perfect blend of comfort and location. Don't miss the opportunity to make it your new home!Interested in this Listing?
Miami Residence will connect you with an agent in a short time.
Mortgage Calculator
PURCHASE & FINANCING INFORMATION |
||
|---|---|---|
|
|
Community Information
| Address: | 1138 21st St Santa Monica, CA 90403 |
| Area: | SMR2* - Santa Monica |
| County: | Los Angeles |
| City: | Santa Monica |
| Subdivision: | Zephyr Townhomes Owners Association |
| Zip Code: | 90403 |
Architecture
| Bedrooms: | 2 |
| Bathrooms: | 3 |
| Year Built: | 1983 |
| Stories: | 2 |
| Style: | Tudor |
Garage / Parking
| Parking Garage: | Attached, Direct Entrance, Garage - 2 Car, Side By Side, Subterranean |
Features / Amenities
| Flooring: | Carpet, Hardwood |
| Laundry: | In Unit |
| Pool: | None |
| Spa: | None |
| Security Features: | Gated, Card/Code Access |
| Private Pool: | No |
| Private Spa: | Yes |
| Common Walls: | Attached |
| Cooling: | Central |
| Heating: | Central |
Rooms
| Powder | |
| Patio Open | |
| Wine Cellar | |
| Dining Area |
Property Features
| Lot Size: | 7,698 sq.ft. |
| View: | Tree Top |
| Zoning: | SMR2* |
| Directions: | North of Wilshire |
Tax and Financial Info
| Buyer Financing: | Cash |
Detailed Map
Schools
Find a great school for your child
Active
$ 1,350,000
7%
2 Beds
2 Full
1 ¾
1,386 Sq.Ft
7,698 Sq.Ft
