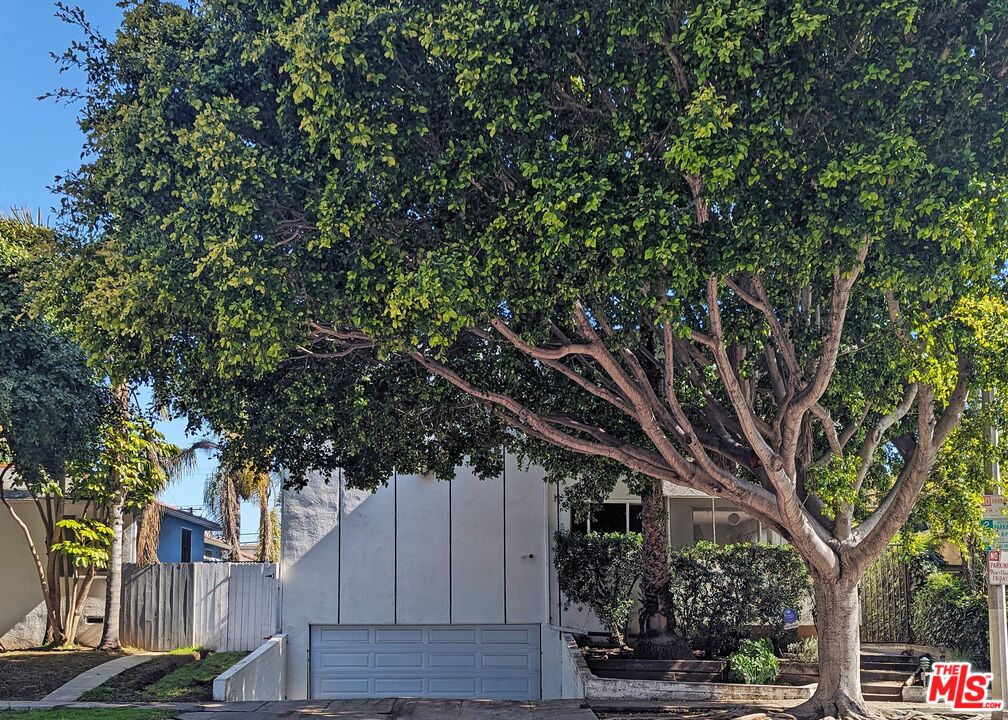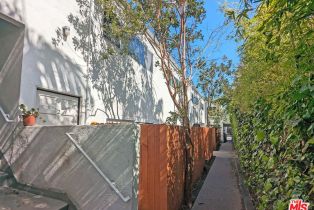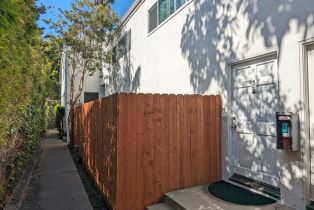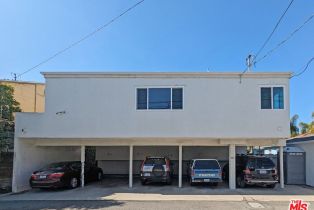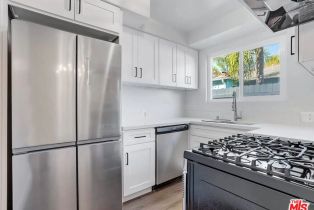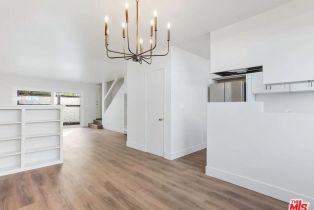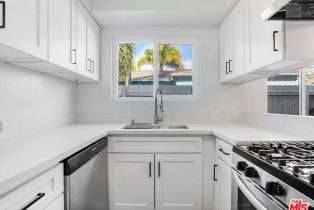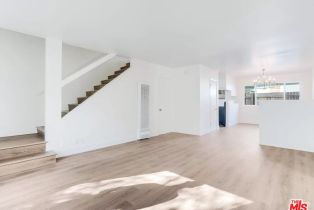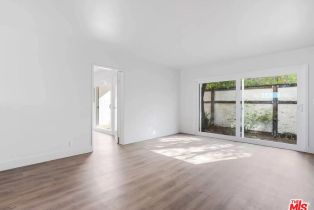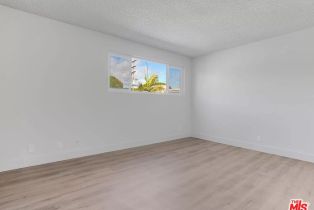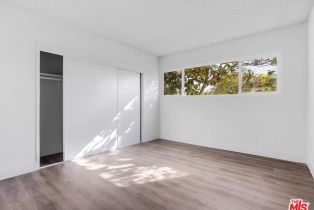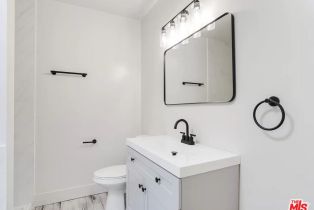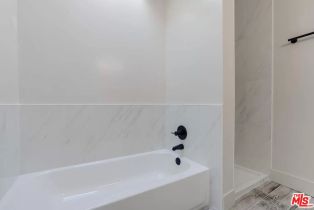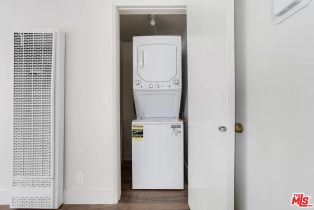1813 9th St Santa Monica, CA 90404
Active
$2,800,000
6 Units
16 Beds
11 Baths
7,763 Area(sq.ft.)
7,485 Lot Size(sq.ft.)
| Type | # of Units | Bedroom | Bath | Furnished | Rent | Actual Rent | Projected Rent |
|---|---|---|---|---|---|---|---|
| Unit 1 | 2 | 2 | 1.50 | No | $ 1,944 | $ 3,888 | $ 8,400 |
| Unit 2 | 3 | 3 | 2 | No | $ 2,877 | $ 8,632 | $ 12,603 |
| Unit 3 | 1 | 3 | 2 | No | $ 5,086 | $ 5,086 | $ 5,200 |
| 3 | 6 | 16 | 12 | $ 17,605 | $ 38,758 | $ 59,809 |
| MLS #: | 24-441743 |
| Days On Market: | 52 |
| County: | Los Angeles |
| Property Type: | Residential Income |
| Price per ft2: | $ 361 |
| Price per unit: | $ 466,667 |
| Year Built: | 1963 |
Property Details
Built in 1963, on a 7,485 square foot R2 lot, 1813 9th Street is a two-story, six-unit multifamily property with a total building size of 7,763 square feet. The well-maintained property is separately metered for gas and electric, is serviced by a central water heater, and offers an on-site laundry facility, one two-car garage, and five carport parking spaces with storage bins. In recent years, the property has seen significant capital improvements including a new roof, copper plumbing in most units, an updated electrical panel in laundry room, and a newer water heater. Additionally, two units have been extensively upgraded to include individual tankless water heaters and in-unit laundry. 1813 9th Street boasts an exceptional unit mix of two two-bedroom/one-and-one-half-bathroom townhouse-style units, three three-bedroom/two-bathroom units, and one three-bedroom/two-bathroom townhouse-style unit. The oversized units offer gas stoves, refrigerators, ceiling fans, forced heat or wall units for heating, upgraded flooring, ample closet and storage space, and a balcony or patio in select units. The two extensively upgraded units are equipped with stackable laundry systems, brand-new kitchens with new shaker cabinetry, quartz countertops, stainless-steel appliances (gas stove, refrigerator, microwave, and dishwasher), ceiling fans, brand-new bathrooms, designer fixtures and hardware, dual pane windows, upgraded flooring, new lighting, and updated electrical panels.Interested in this Listing?
Miami Residence will connect you with an agent in a short time.
Income Details
| Vacancy Rate: | 3% |
| Gross Operating Income: | $ 205,485 |
| Total Annual Expense: | $ 69,576 |
| Net Operating Income: | $ 135,909 |
| Gross Annual Income: | $ 211,264 |
| Cap Rate: | 4.85% |
| Gross Rent Multiplier: | 13.25 |
Structure
| Type of Units: | Multifamily |
| Buildings: | 1 |
| Levels: | Two |
| Security Features: | Gated |
Land & Parking
| Zoning: | SMR2* |
| Parking Garage: | Carport, Garage - 2 Car |
Interior
| Cooking Appliances: | Microwave, Range Hood, Gas |
| AC/Cooling: | None |
| Equipment: | Ceiling Fan, Dishwasher, Microwave, Refrigerator, Range/Oven |
| Heating: | Wall, Forced Air |
| Fireplace Rooms: | None |
| Kitchen Features: | Quartz Counters, Remodeled |
| Laundry: | Community |
| Patio Features: | Balcony, Other - See Remarks |
Exterior
| Exterior Construction: | Frame, Stucco, Wood Siding |
| Pool: | No |
| Roof: | Flat |
| Spa: | No |
Detailed Map
Schools
Find a great school for your child
