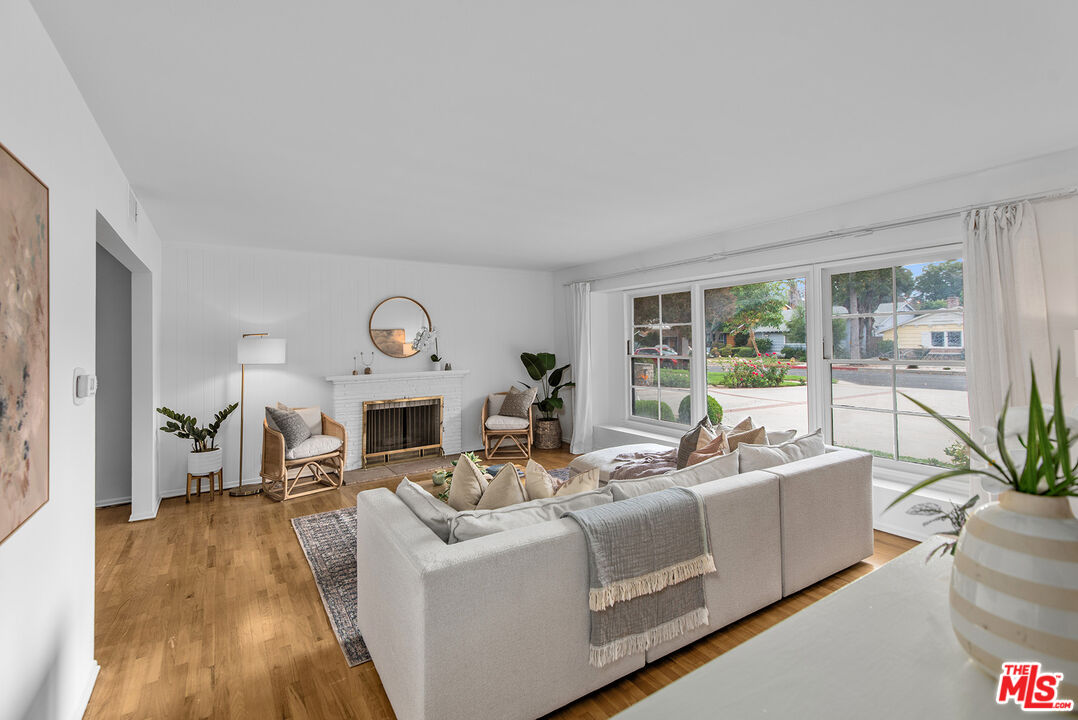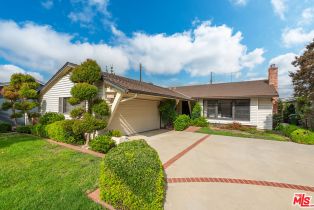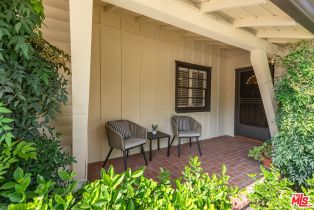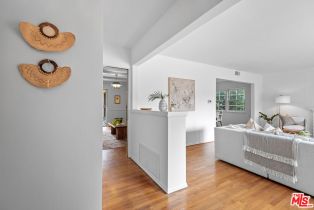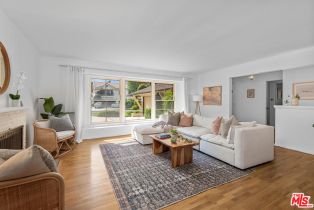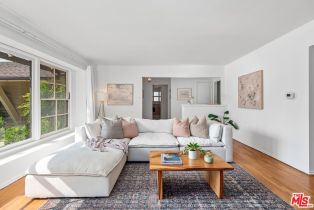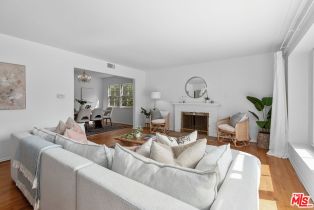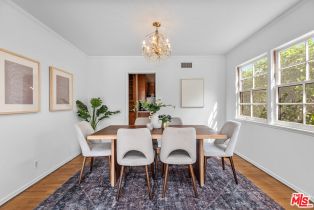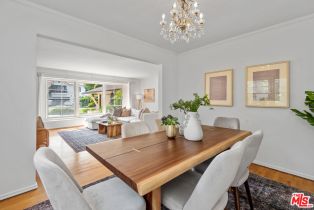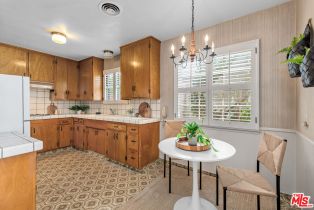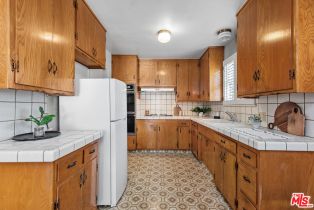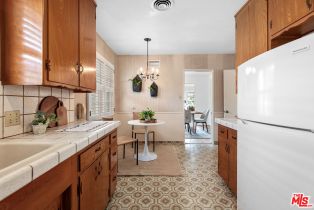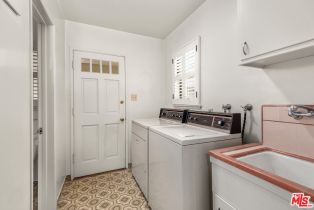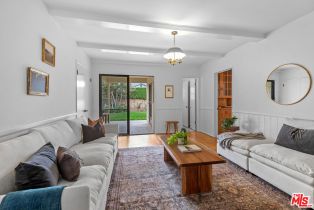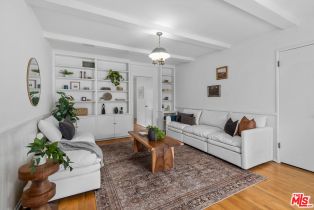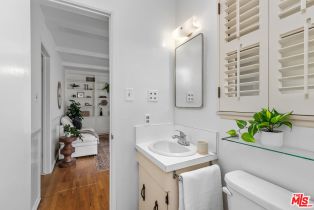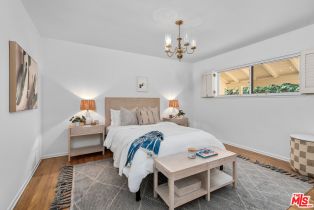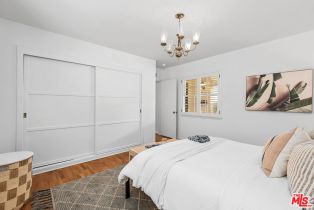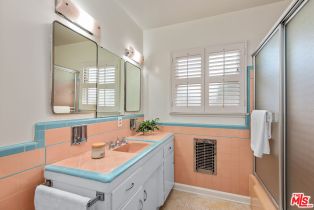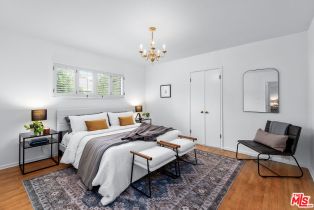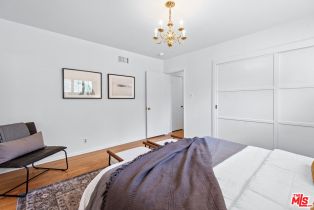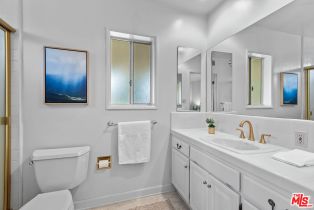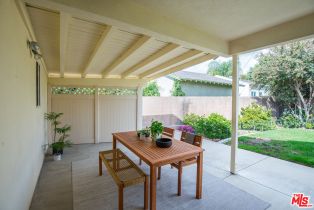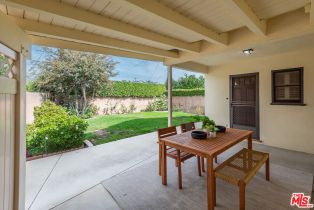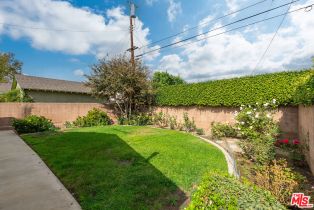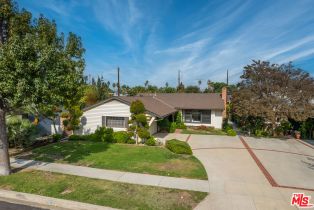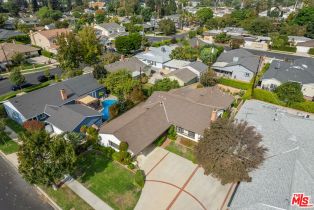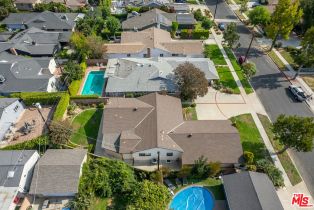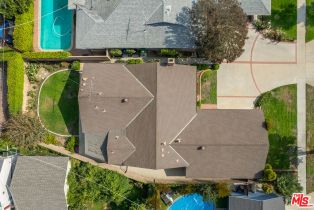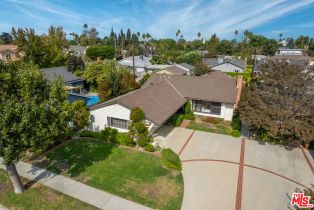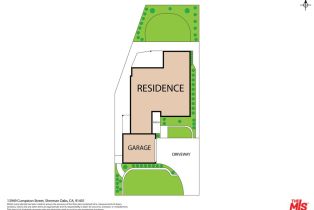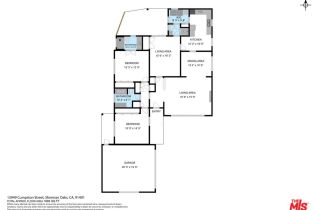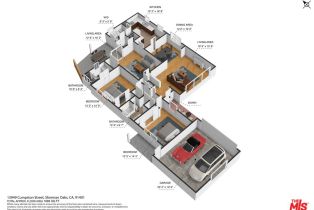13949 Cumpston St Sherman Oaks, CA 91401
| Property type: | Single Family Residence |
| MLS #: | 24-457959 |
| Year Built: | 1955 |
| Days On Market: | 50 |
| County: | Los Angeles |
Property Details / Mortgage Calculator / Community Information / Architecture / Features & Amenities / Rooms / Property Features
Property Details
Welcome into the perfect canvas for your homeownership dreams, whether you are a first-time buyer or envisioning the limitless possibilities of this traditional home. Situated in a great pocket of Sherman Oaks, this home features a large primary bedroom with en-suite bathroom and a spacious second bedroom with a charming hallway bathroom. The den with an adjacent bath could also be a potential 3rd bedroom. The original hardwood floors bring warmth and comfort to this home and invite you to step into the sun-filled living room that features a fireplace and extra large windows. The formal dining room flows seamlessly between the living room and the kitchen, and it is ideal for Holiday gatherings. An additional den, adorned with built-in bookshelves, can be used as a 3rd bedroom, movie room, library, or the perfect home office. Another bathroom adjacent to the den enhances the functionality of this bonus room. A dedicated laundry room is off the kitchen. Step into the private backyard, featuring a covered patio ideal for al-fresco dining and outdoor lounging, as well as a grassy area for various outdoor activities. The large driveway and two-car garage provide ample parking and storage space. Located blocks away from Chandler Blvd and near parks, schools and places of worship, this residence offers proximity to entertainment options as well as convenient commuting.Interested in this Listing?
Miami Residence will connect you with an agent in a short time.
Mortgage Calculator
PURCHASE & FINANCING INFORMATION |
||
|---|---|---|
|
|
Community Information
| Address: | 13949 Cumpston St Sherman Oaks, CA 91401 |
| Area: | LAR1 - Sherman Oaks |
| County: | Los Angeles |
| City: | Sherman Oaks |
| Zip Code: | 91401 |
Architecture
| Bedrooms: | 2 |
| Bathrooms: | 2 |
| Year Built: | 1955 |
| Stories: | 1 |
| Style: | Ranch |
Garage / Parking
| Parking Garage: | Garage - 2 Car, Driveway |
Community / Development
Features / Amenities
| Appliances: | Cooktop - Gas, Oven |
| Flooring: | Wood, Tile |
| Laundry: | Room |
| Pool: | None |
| Spa: | None |
| Other Structures: | None |
| Security Features: | None |
| Private Pool: | No |
| Private Spa: | Yes |
| Common Walls: | Detached/No Common Walls |
| Cooling: | Central |
| Heating: | Central |
Rooms
| Patio Covered | |
| Dining Area | |
| Breakfast Area | |
| Living Room | |
| Primary Bedroom |
Property Features
| Lot Size: | 6,360 sq.ft. |
| View: | None |
| Zoning: | LAR1 |
| Directions: | North of Chandler, South of Burbank, East of Hazeltine, West of Woodman |
Tax and Financial Info
| Buyer Financing: | Cash |
Detailed Map
Schools
Find a great school for your child
Pending
$ 1,175,000
2 Beds
2 Full
1,683 Sq.Ft
6,360 Sq.Ft
