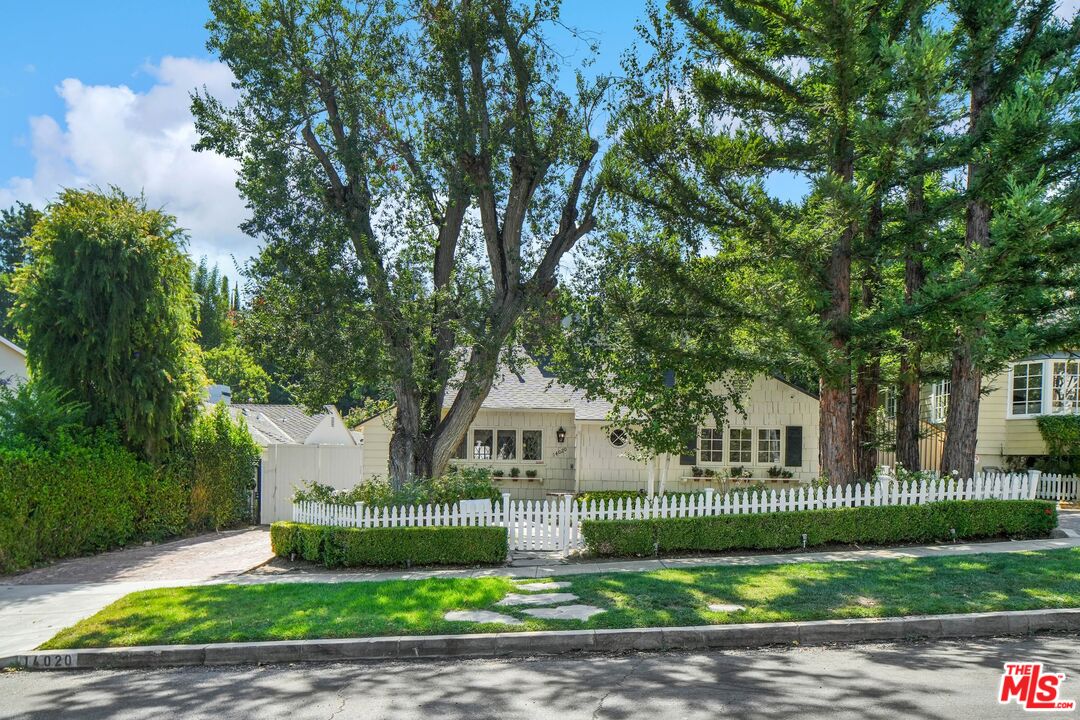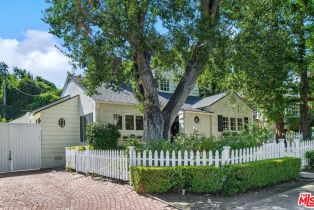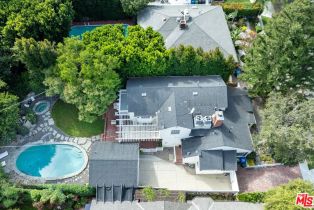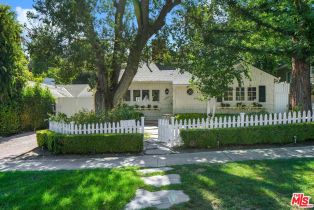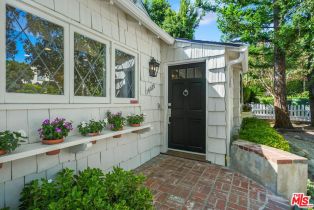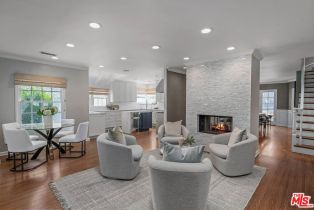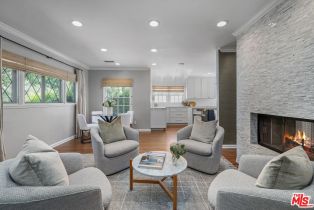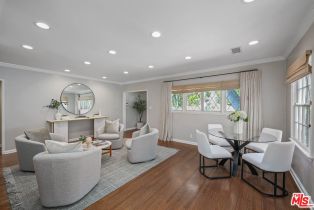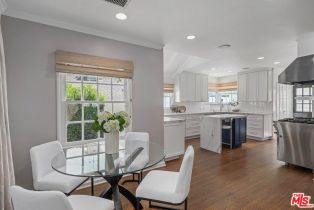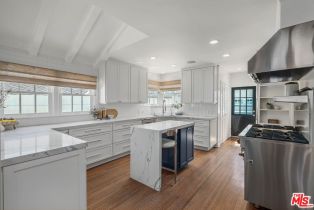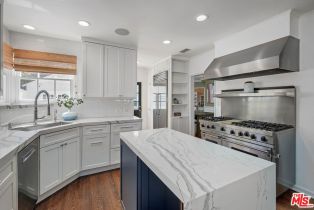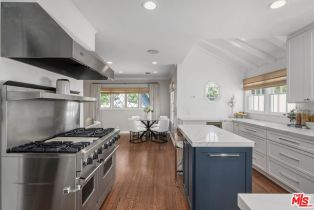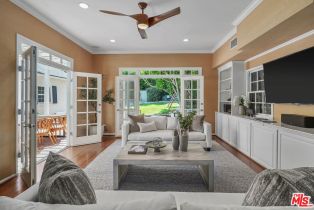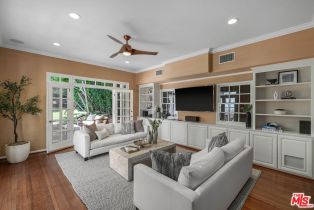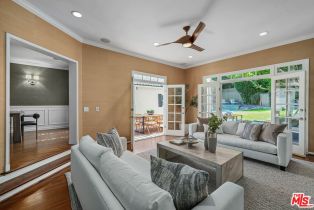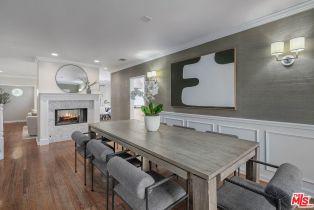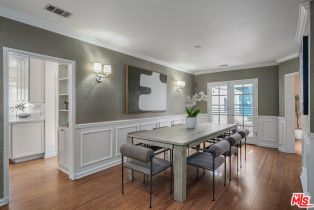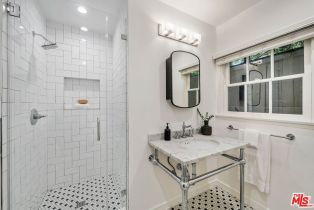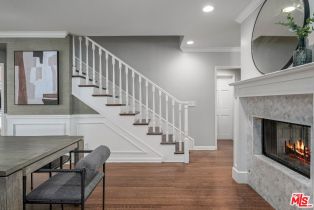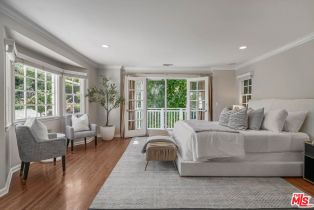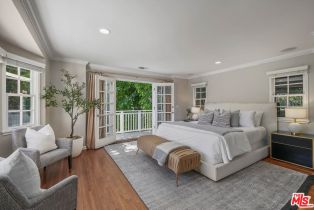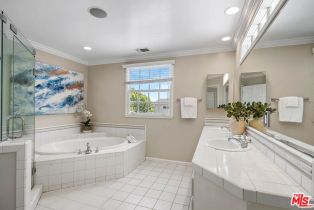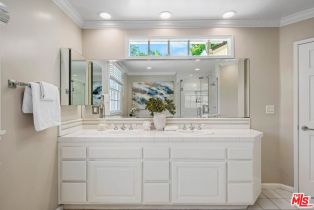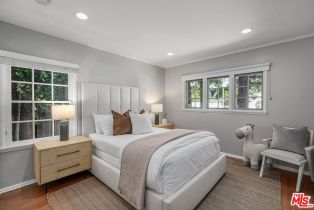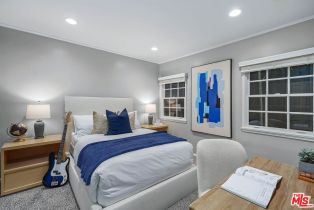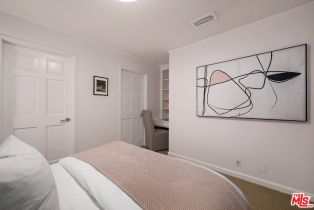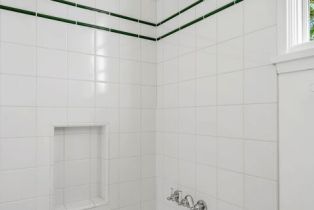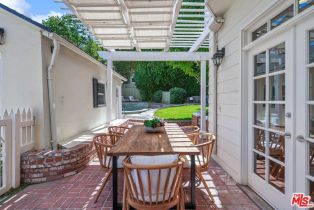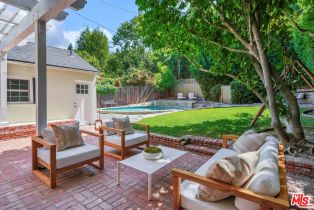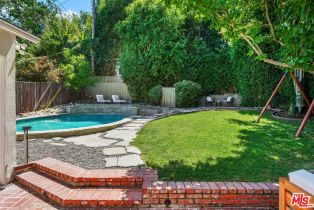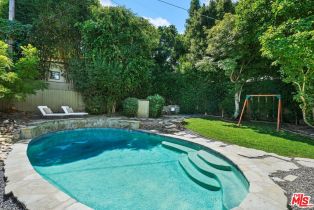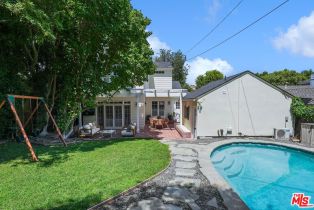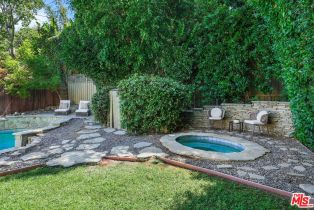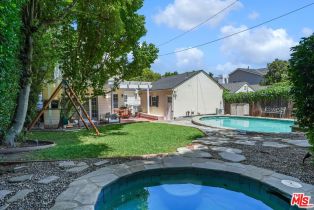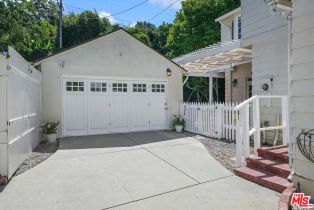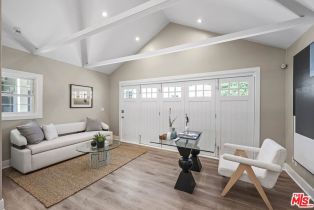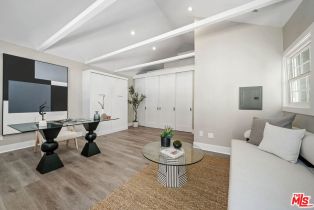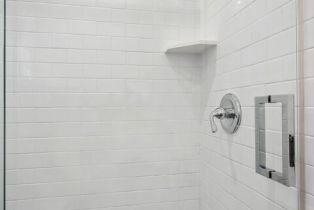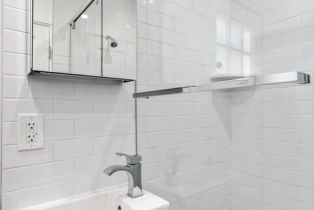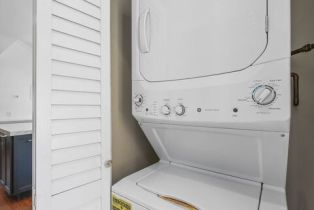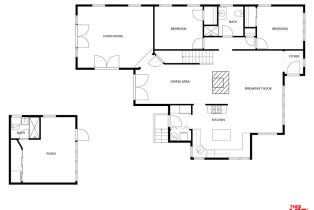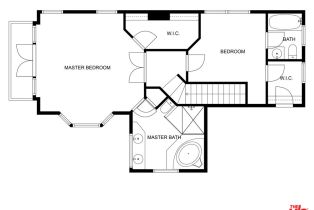14020 Roblar Rd Sherman Oaks, CA 91423
| Property type: | Single Family Residence |
| MLS #: | 24-468797 |
| Year Built: | 1939 |
| Days On Market: | 50 |
| County: | Los Angeles |
Property Details / Mortgage Calculator / Community Information / Architecture / Features & Amenities / Rooms / Property Features
Property Details
Embracing the timeless allure of an East Coast traditional home, 14020 Roblar Road stands as a testament to classic elegance and refined taste. Located in the heart of Sherman Oaks, SOUTH OF THE BLVD, sits this 4 bed 3 bath + guesthouse charmer checking all the boxes. Upon entry, a sense of warmth and welcome envelops you, courtesy of the immaculate original hardwood flooring and beaming sunlight through the custom windows. The recently remodeled kitchen features quartz countertops, custom cabinetry, and an added island for your entertaining needs. With 2 primary style suites up top and 2 generously sized bedrooms below this floor plan will fit any growing families needs. Outside, the meticulously landscaped and private grounds beckon you to unwind and entertain, featuring a large oval shaped pool, spa, large flat grass pad, and a charming shaded brick patio for dining al fresco. If you're working from home or need a flex space for the in-laws, the guesthouse serves as a perfect escape. Enjoy all the perks of this south of the blvd location situated near top rated restaurants, boutique shopping, and top-rated schools like Buckley, Campbell Hall, and Harvard Westlake. Arrange a private showing today and envision the possibilities that await in this exquisite East Coast-inspired home.Interested in this Listing?
Miami Residence will connect you with an agent in a short time.
Mortgage Calculator
PURCHASE & FINANCING INFORMATION |
||
|---|---|---|
|
|
Community Information
| Address: | 14020 Roblar Rd Sherman Oaks, CA 91423 |
| Area: | LAR1 - Sherman Oaks |
| County: | Los Angeles |
| City: | Sherman Oaks |
| Zip Code: | 91423 |
Architecture
| Bedrooms: | 4 |
| Bathrooms: | 2 |
| Year Built: | 1939 |
| Stories: | 2 |
| Style: | Cape Cod |
Garage / Parking
| Parking Garage: | Driveway - Brick |
Community / Development
Features / Amenities
| Appliances: | Oven, Range, Range Hood, Gas |
| Flooring: | Wood, Carpet |
| Laundry: | Inside, Laundry Closet Stacked |
| Pool: | In Ground, Private |
| Spa: | In Ground, Private |
| Other Structures: | GuestHouse |
| Security Features: | Exterior Security Lights, Carbon Monoxide Detector(s), Gated |
| Private Pool: | Yes |
| Private Spa: | Yes |
| Common Walls: | Detached/No Common Walls |
| Cooling: | Central, Multi/Zone |
| Heating: | Central |
Rooms
| Converted Garage | |
| Dining Room | |
| Pantry | |
| Primary Bedroom | |
| Living Room | |
| Formal Entry | |
| Family Room | |
| Walk-In Closet |
Property Features
| Lot Size: | 7,309 sq.ft. |
| View: | Trees/Woods, Mountains |
| Zoning: | LAR1 |
| Directions: | Google Maps |
Tax and Financial Info
| Buyer Financing: | Cash |
Detailed Map
Schools
Find a great school for your child
Pending
$ 2,595,000
4 Beds
2 Full
2,757 Sq.Ft
7,309 Sq.Ft
