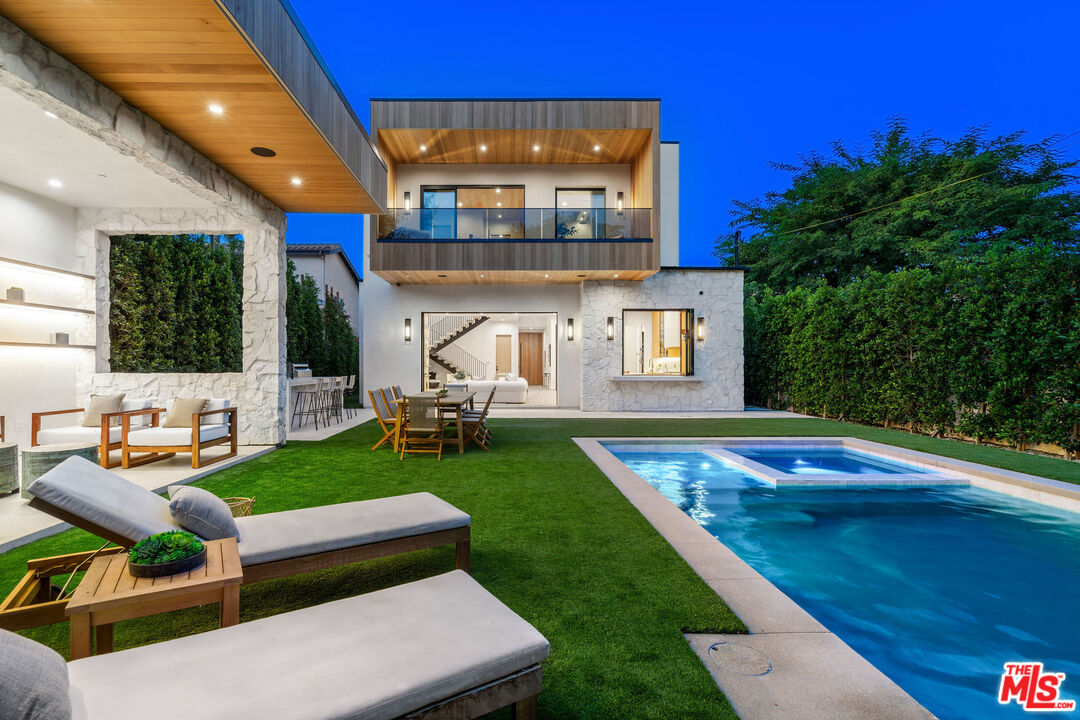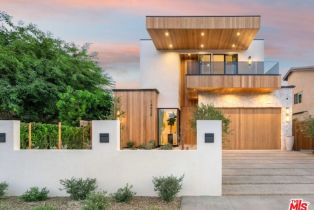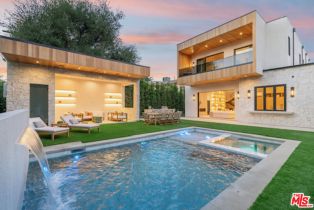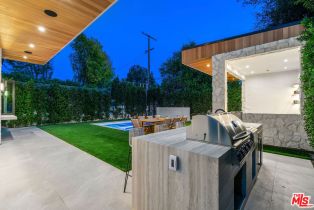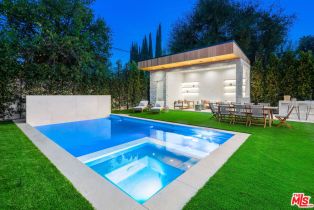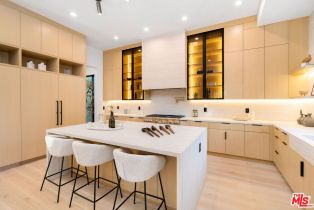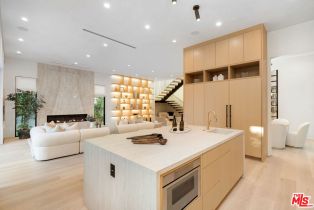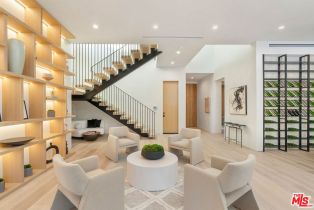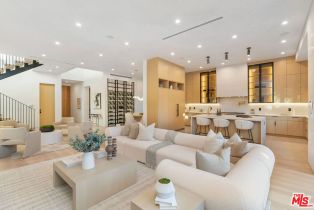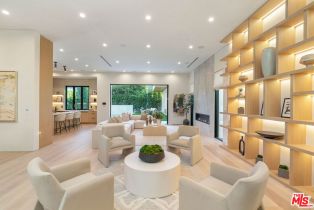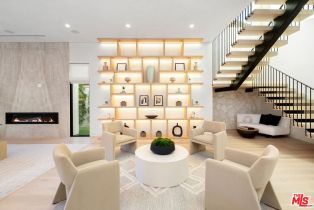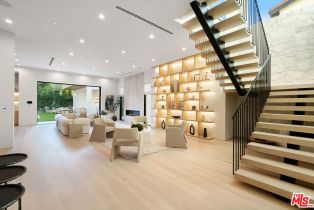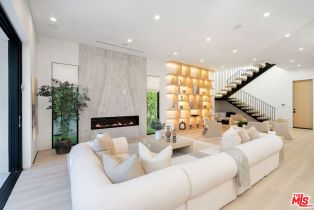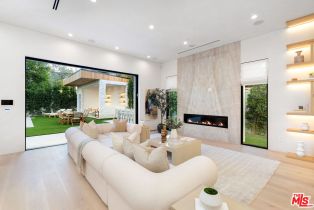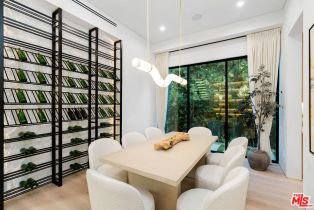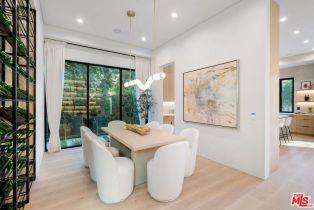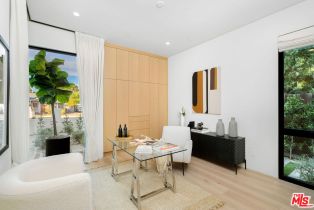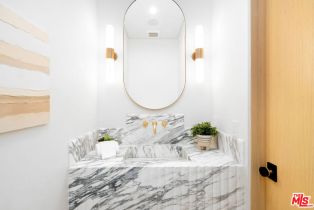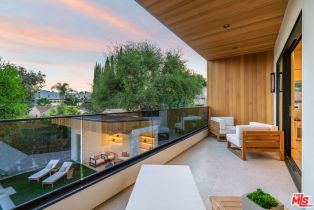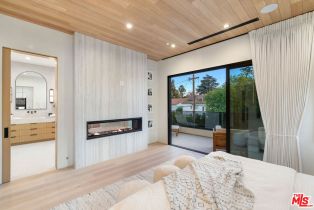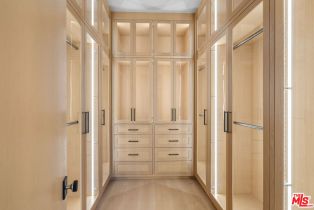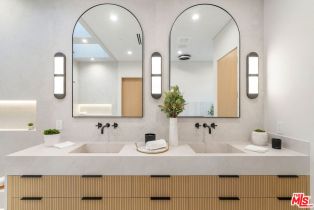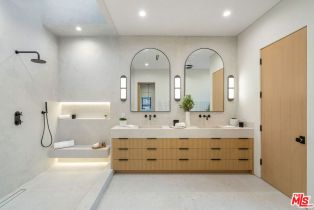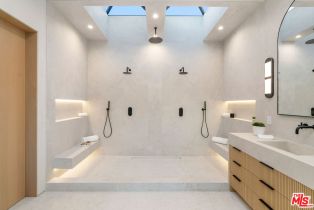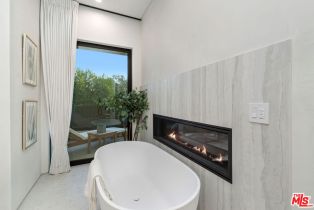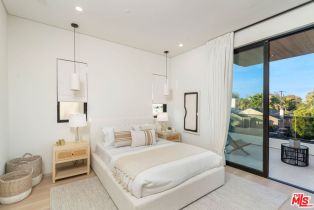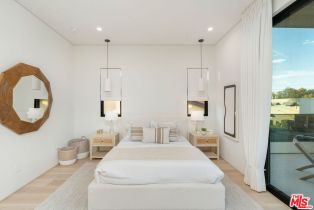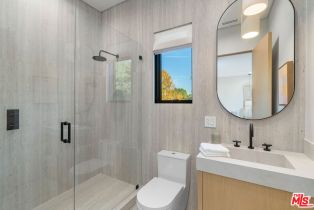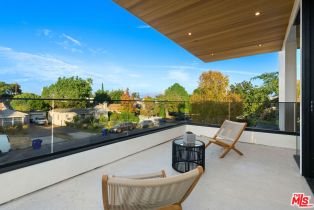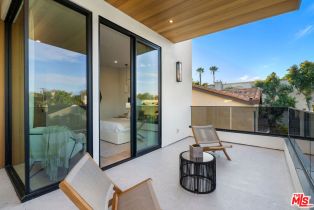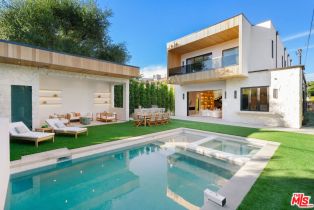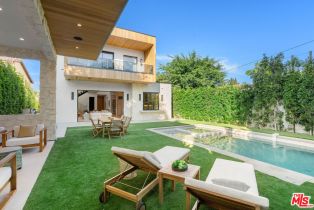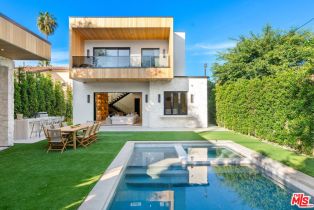14838 Addison St Sherman Oaks, CA 91403
| Property type: | Single Family Residence |
| MLS #: | 24-466757 |
| Year Built: | 2024 |
| Days On Market: | 50 |
| County: | Los Angeles |
Property Details / Mortgage Calculator / Community Information / Architecture / Features & Amenities / Rooms / Property Features
Property Details
Serenity awaits in this private, meticulously crafted Dream Space design home in Sherman Oaks. Bathed in natural light, this brand new construction home exemplifies the essence of the relaxed, indoor/outdoor California lifestyle with impeccable amenities and details. Featuring artisanal plaster walls along with stunning stonework this 4 bedroom/4.5 bath in the main home plus a separate cabana with its own en- suite bathroom is truly a retreat masterwork of luxury living. A built in BBQ area, a large sleek pool/spa and sliding doors open to an entertainer's dream oasis. A perfect balance of warmth and modernity, this home is welcoming and homey with artful wood paneling and beams, a stone feature wall, neutral color palette, multiple fireplaces and built-ins. The large master suite features an expansive custom closet, an exquisite master bathroom with a glass encased double rainfall shower and separate tub and deck that overlooks the grassy lawn. Just minutes from walking into new cafes and restaurants on Ventura Blvd.Interested in this Listing?
Miami Residence will connect you with an agent in a short time.
Mortgage Calculator
PURCHASE & FINANCING INFORMATION |
||
|---|---|---|
|
|
Community Information
| Address: | 14838 Addison St Sherman Oaks, CA 91403 |
| Area: | LAR1 - Sherman Oaks |
| County: | Los Angeles |
| City: | Sherman Oaks |
| Zip Code: | 91403 |
Architecture
| Bedrooms: | 4 |
| Bathrooms: | 6 |
| Year Built: | 2024 |
| Stories: | 2 |
| Style: | New Project |
Garage / Parking
| Parking Garage: | Garage - 2 Car |
Community / Development
Features / Amenities
| Flooring: | Hardwood, Tile |
| Laundry: | Laundry Area |
| Pool: | In Ground |
| Spa: | In Ground |
| Other Structures: | Cabana |
| Private Pool: | Yes |
| Private Spa: | Yes |
| Common Walls: | Detached/No Common Walls |
| Cooling: | Central |
| Heating: | Central |
Rooms
| Cabana | |
| Master Bedroom | |
| Living Room | |
| Dining Area | |
| Walk-In Closet |
Property Features
| Lot Size: | 6,752 sq.ft. |
| View: | City |
| Zoning: | LAR1 |
| Directions: | E of Kester, N of 101, S of Magnolia, W of Van Nuys |
Tax and Financial Info
| Buyer Financing: | Cash |
Detailed Map
Schools
Find a great school for your child
