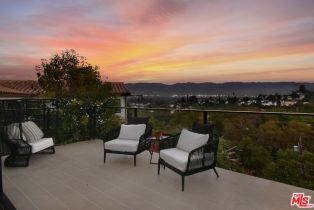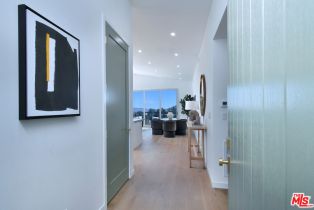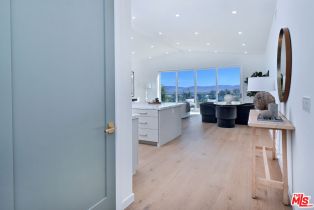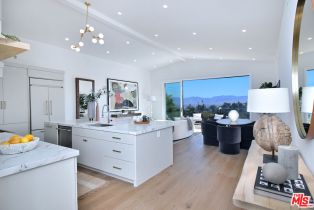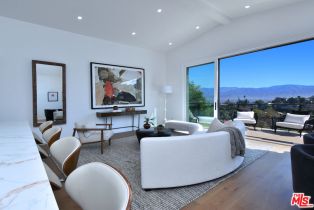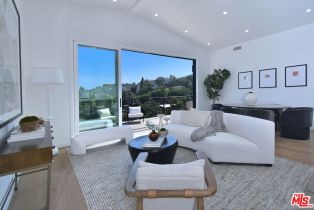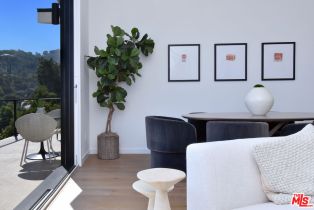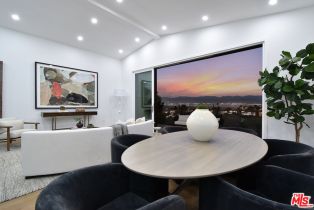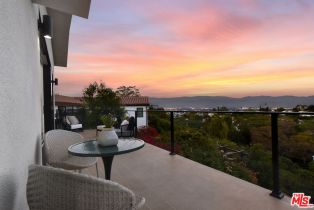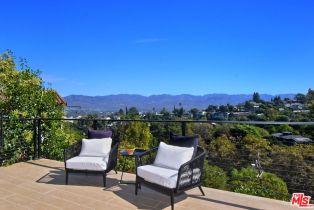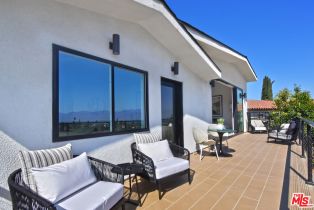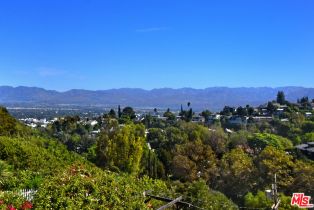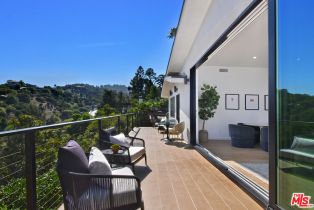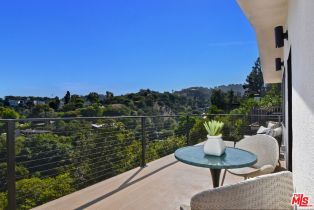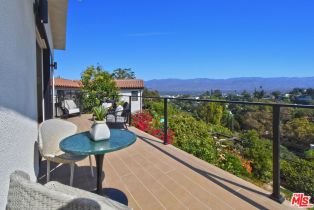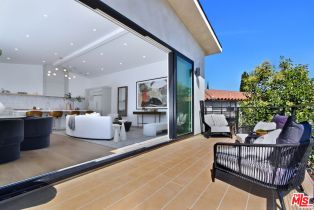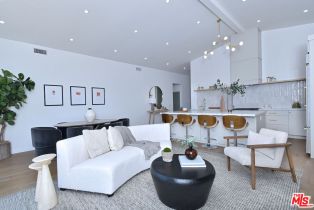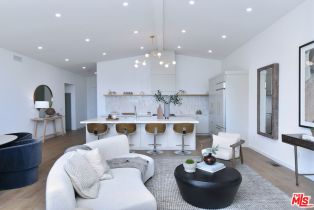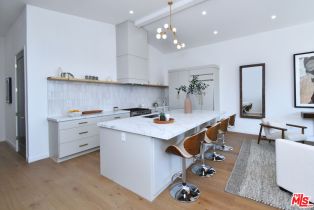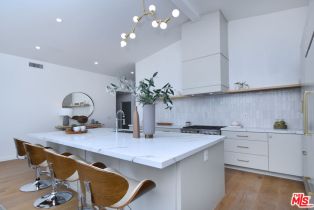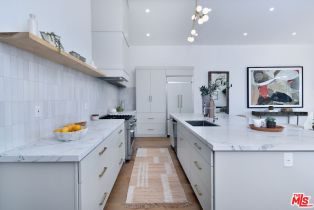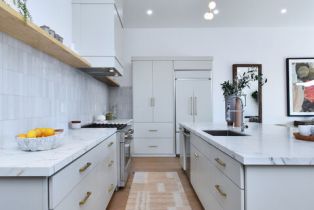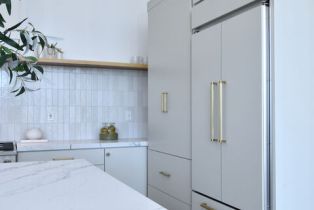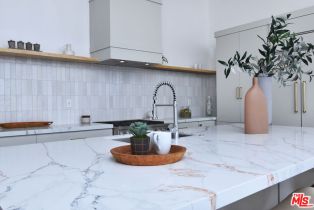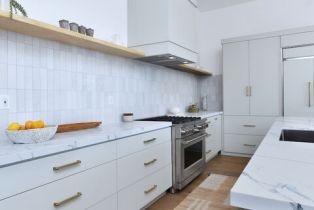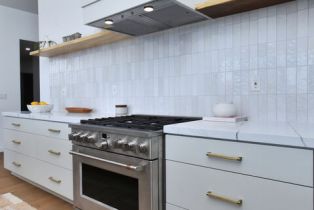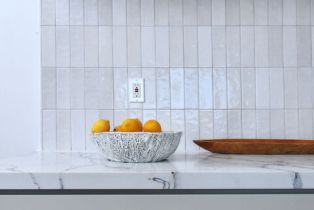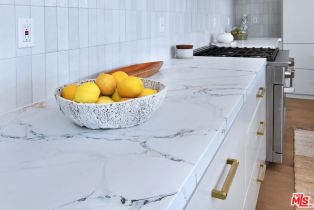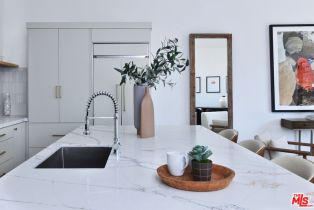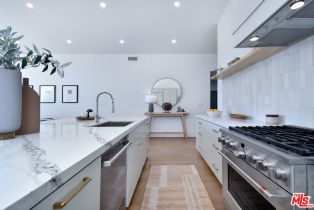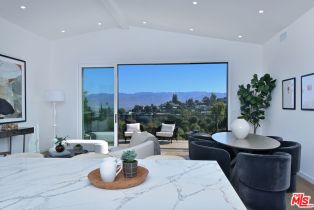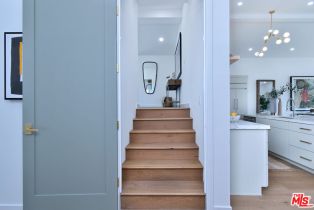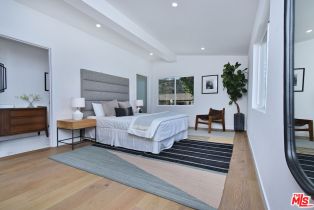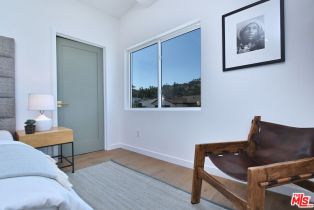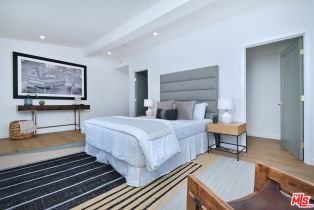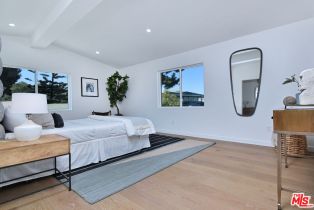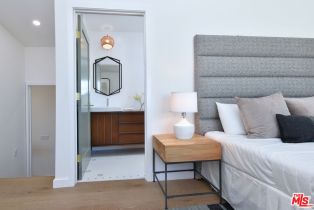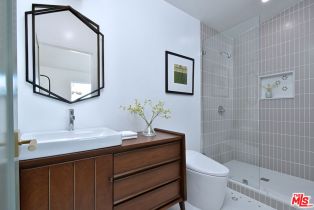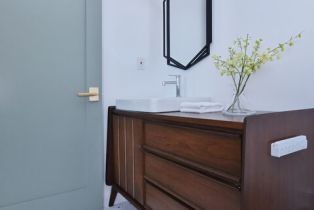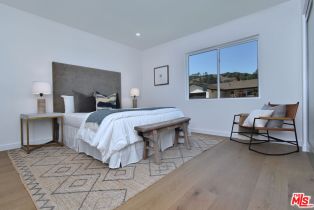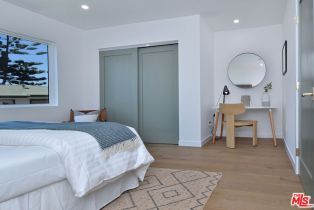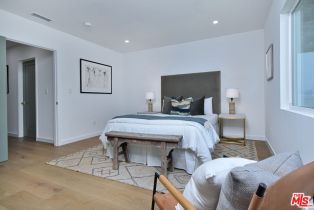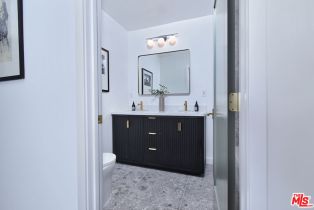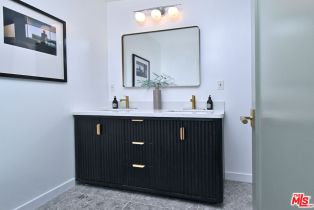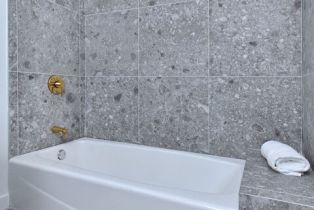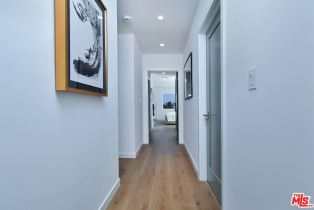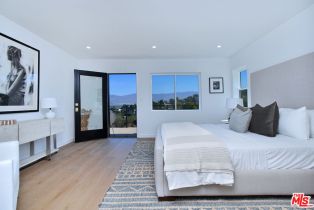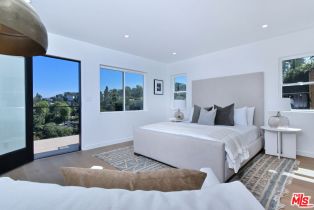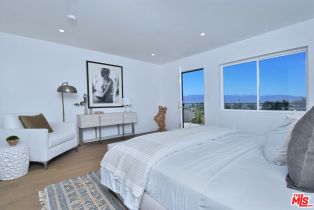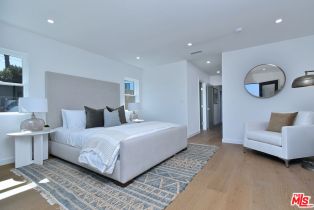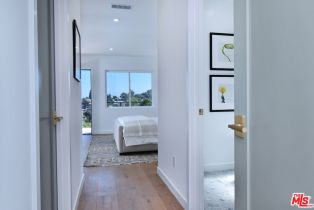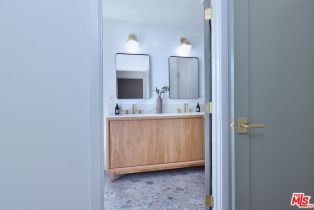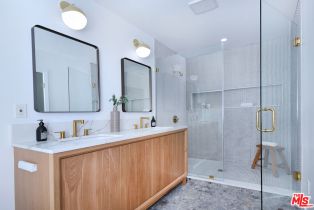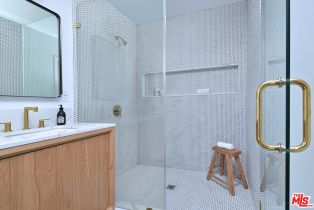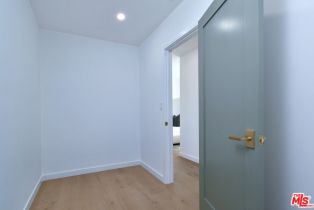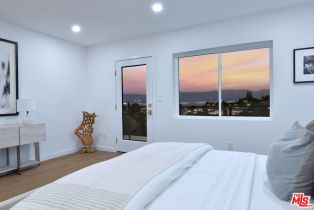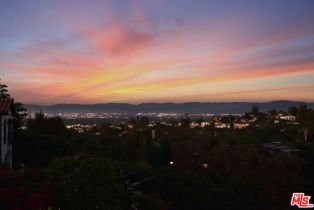3916 Glenridge Dr Sherman Oaks, CA 91423
| Property type: | Single Family Residence |
| MLS #: | 24-454119 |
| Year Built: | 1952 |
| Days On Market: | 50 |
| County: | Los Angeles |
Property Details / Mortgage Calculator / Community Information / Architecture / Features & Amenities / Rooms / Property Features
Property Details
Located south of the Boulevard in the hills of Sherman Oaks, this newly renovated modern home offers breathtaking jetliner views. Step into a spacious, open-concept layout that seamlessly connects the living and dining areas, perfect for both daily living and entertaining. Filled with natural light from expansive sliding glass doors that open up to the panoramic vistas, the home features high ceilings and European oak wide plank hardwood floors. The stylish center island kitchen, with its two-tone quartz countertops, makes every corner of this home stand out. The large primary bedroom boasts an en-suite bathroom with a glass shower, a walk-in closet, and a balcony showcasing stunning views. A secondary en-suite bedroom ensures privacy and could easily serve as a home office or media room. Additional features include a two-car finished garage and indoor laundry room. Offering luxury, privacy, and comfort on a quiet street in a prime location, this custom designed home is a must-see.Interested in this Listing?
Miami Residence will connect you with an agent in a short time.
Mortgage Calculator
PURCHASE & FINANCING INFORMATION |
||
|---|---|---|
|
|
Community Information
| Address: | 3916 Glenridge Dr Sherman Oaks, CA 91423 |
| Area: | LAR1 - Sherman Oaks |
| County: | Los Angeles |
| City: | Sherman Oaks |
| Zip Code: | 91423 |
Architecture
| Bedrooms: | 3 |
| Bathrooms: | 3 |
| Year Built: | 1952 |
| Stories: | 1 |
| Style: | Modern |
Garage / Parking
| Parking Garage: | Garage |
Community / Development
Features / Amenities
| Appliances: | Cooktop - Gas, Oven |
| Flooring: | Hardwood |
| Laundry: | Inside, Room |
| Pool: | None |
| Spa: | None |
| Other Structures: | None |
| Private Pool: | No |
| Private Spa: | Yes |
| Common Walls: | Detached/No Common Walls |
| Cooling: | Central |
| Heating: | Central |
Rooms
| Breakfast Bar | |
| Living Room | |
| Primary Bedroom | |
| Dining Area | |
| Walk-In Closet | |
| Patio Open |
Property Features
| Lot Size: | 8,228 sq.ft. |
| View: | City, City Lights, Mountains, Skyline |
| Zoning: | LAR1 |
| Directions: | South of Valley Vista, East of Benedict Canyon |
Tax and Financial Info
| Buyer Financing: | Cash |
Detailed Map
Schools
Find a great school for your child
Active
$ 1,895,000
3 Beds
3 Full
1,900 Sq.Ft
8,228 Sq.Ft

