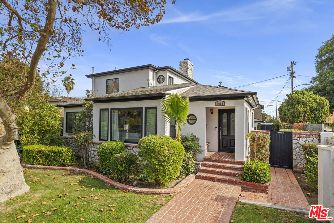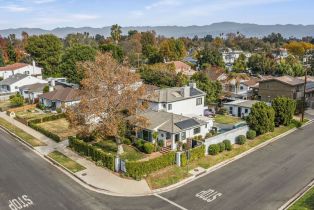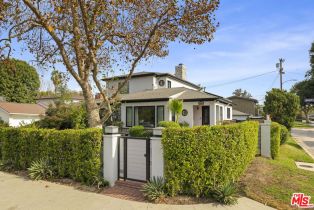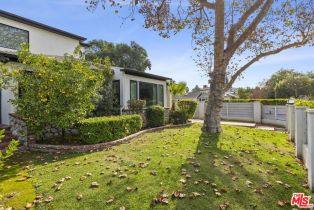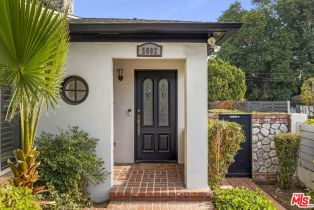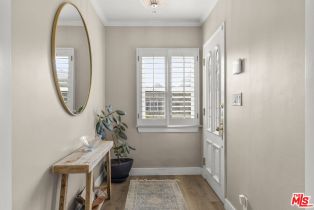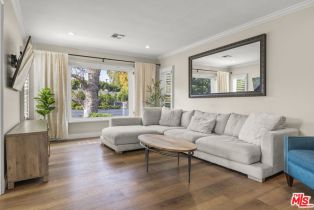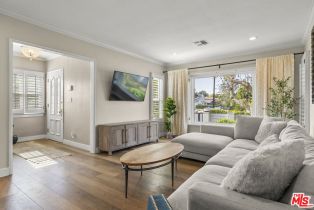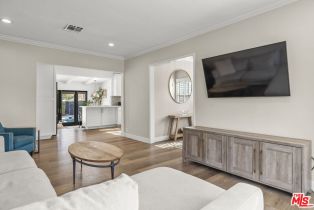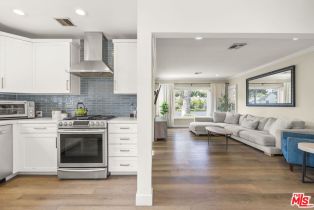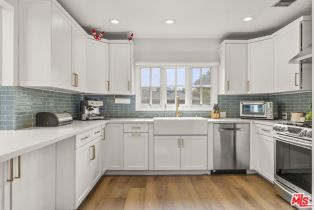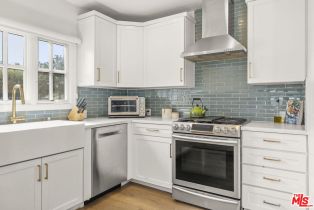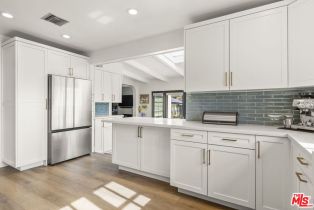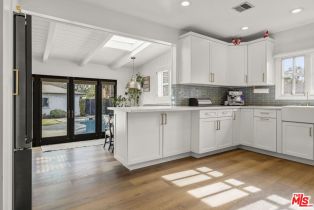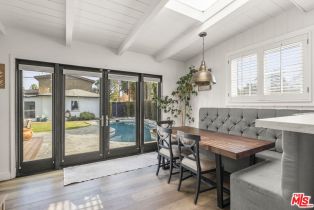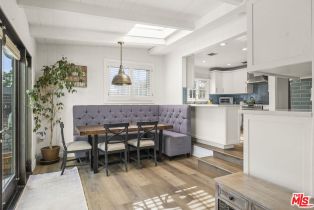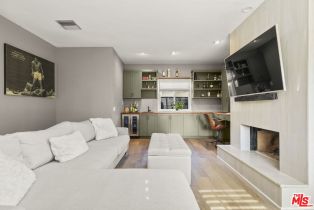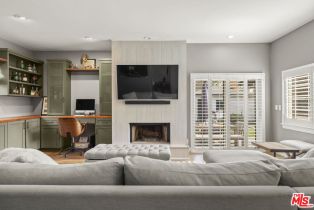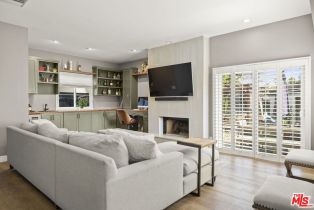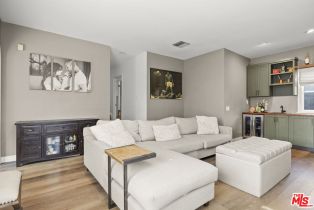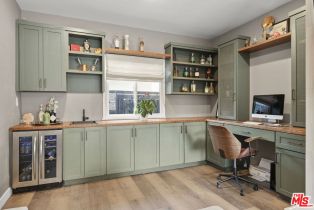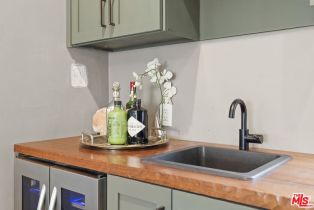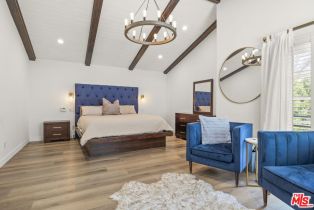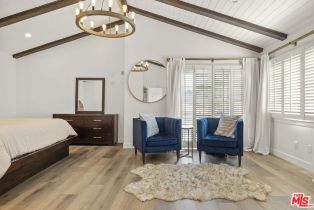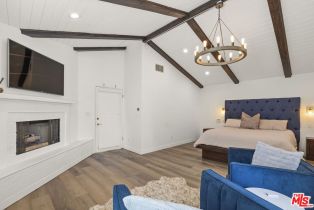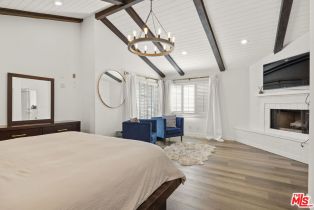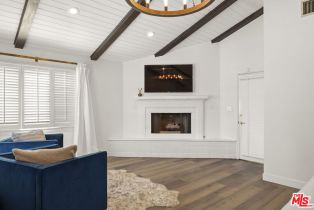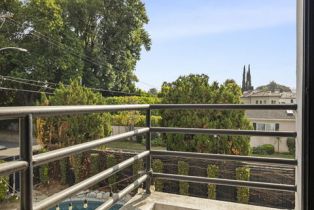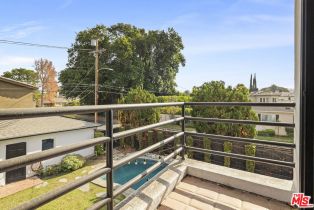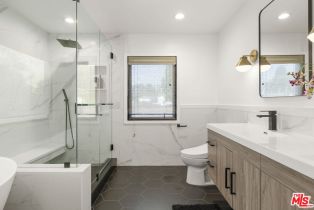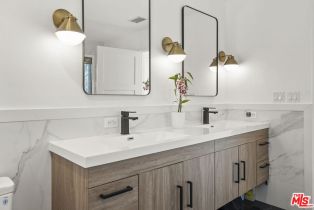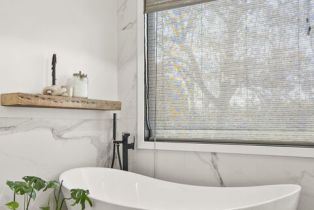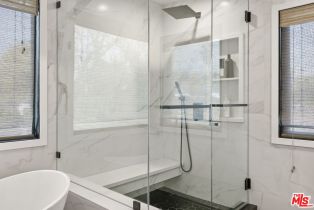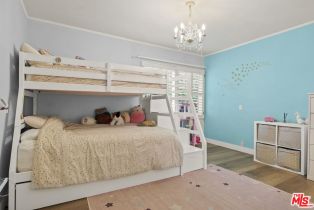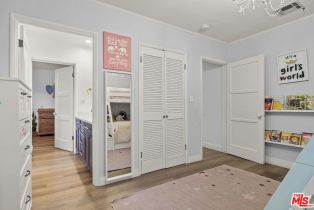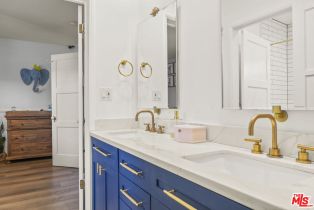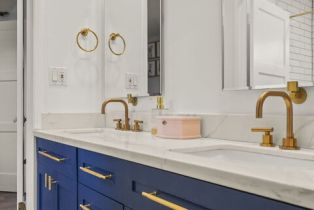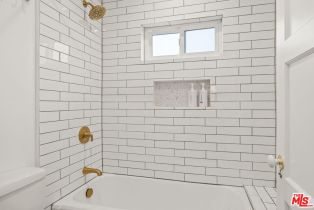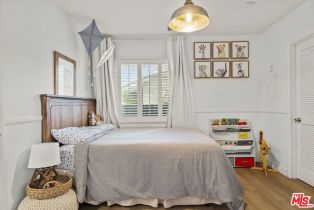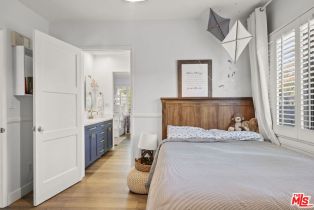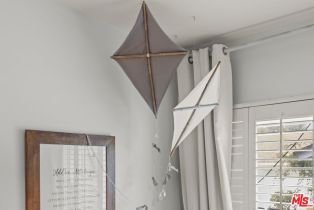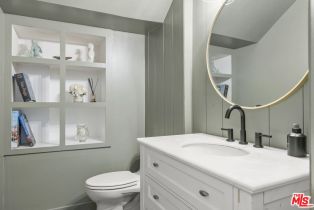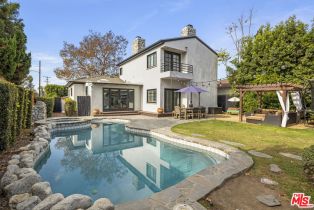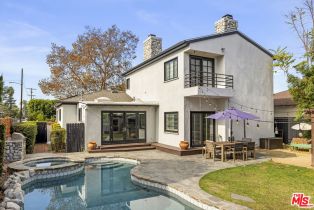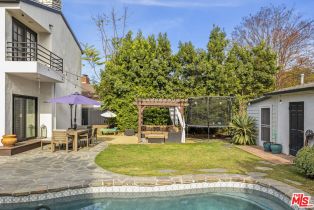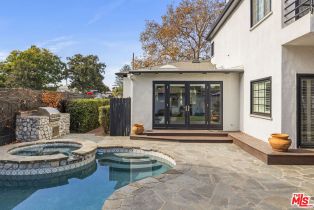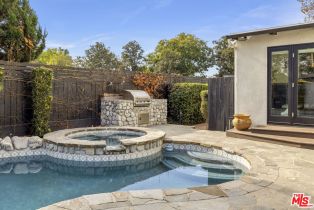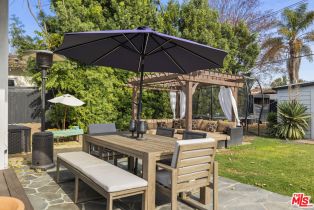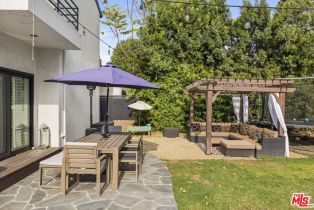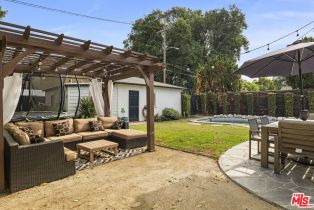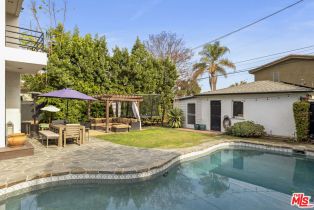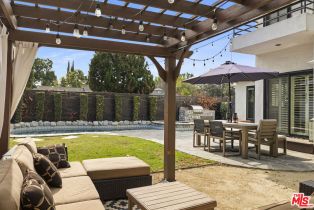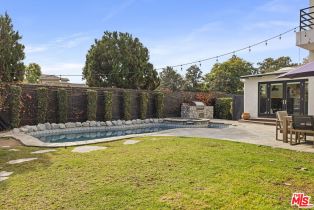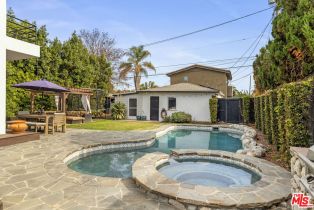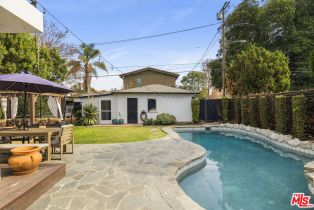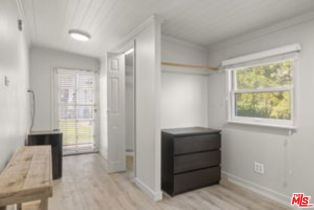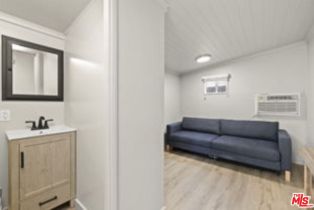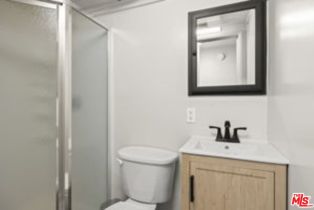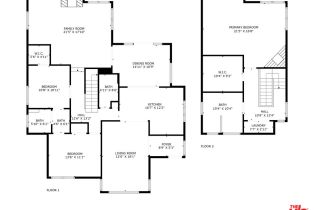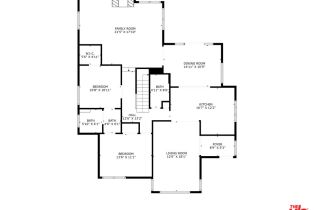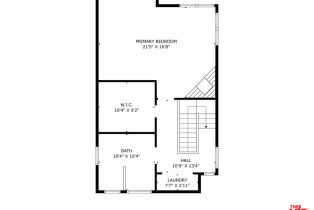5002 Sunnyslope Ave Sherman Oaks, CA 91423
| Property type: | Single Family Residence |
| MLS #: | 24-469023 |
| Year Built: | 1945 |
| Days On Market: | 50 |
| County: | Los Angeles |
Property Details / Mortgage Calculator / Community Information / Architecture / Features & Amenities / Rooms / Property Features
Property Details
Spectacular Entertainer's Paradise in Prime Sherman Oaks. Nestled on a spacious corner lot, this stunning private oasis features an expansive backyard with a newly upgraded pool and spa, complete with smooth quartz finishes and custom stonework. Enjoy outdoor living at its finest with a freestanding lanai, built-in BBQ station, and a lush grassy area perfect for relaxation. The detached pool house with a 3/4 bath offers flexible living space (not included in square footage or bath count). The upper-level primary suite is a true retreat, featuring cathedral ceilings, a wood-burning fireplace, a private balcony overlooking the backyard, and a spa-like bath with a freestanding European tub, bidet, and a custom walk-in closet. Two additional bedrooms and a shared bath are located on the main level, alongside an updated powder room. The open-concept kitchen boasts stainless steel appliances and flows into a sunken dining area with pool views. An oversized family room with a wood-burning fireplace, wet bar, and office space offers seamless access to the backyard. Additional features include paid solar panels, a two-car garage with 220V charging and direct access into rear yard, plantation shutters, double-pane windows, and custom vinyl flooring throughout. The seller has already purchase a new home and is ready to make a move!Interested in this Listing?
Miami Residence will connect you with an agent in a short time.
Mortgage Calculator
PURCHASE & FINANCING INFORMATION |
||
|---|---|---|
|
|
Community Information
| Address: | 5002 Sunnyslope Ave Sherman Oaks, CA 91423 |
| Area: | LAR1 - Sherman Oaks |
| County: | Los Angeles |
| City: | Sherman Oaks |
| Zip Code: | 91423 |
Architecture
| Bedrooms: | 3 |
| Bathrooms: | 3 |
| Year Built: | 1945 |
| Stories: | 1 |
| Style: | Traditional |
Garage / Parking
| Parking Garage: | Built-In Storage, Covered Parking, Detached, Driveway, Electric Vehicle Charging Station(s), Garage - 2 Car, Garage Is Detached, On street, Parking for Guests, Private Garage |
Community / Development
Features / Amenities
| Appliances: | Built-In BBQ, Free Standing Gas, Gas, Built-Ins, Oven, Oven-Gas, Range, Range Hood, Self Cleaning Oven, Gas Grill |
| Flooring: | Laminate |
| Laundry: | On Upper Level, Laundry Area, Inside, In Unit, In Closet |
| Pool: | Heated, In Ground, Heated And Filtered, Heated with Gas, Private |
| Spa: | Heated, In Ground, Heated with Gas, Private |
| Other Structures: | Other, GuestHouse |
| Security Features: | Owned, Carbon Monoxide Detector(s), Smoke Detector |
| Private Pool: | Yes |
| Private Spa: | Yes |
| Common Walls: | Detached/No Common Walls |
| Cooling: | Air Conditioning, Central, Dual, Multi/Zone |
| Heating: | Central, Natural Gas |
Rooms
| Bar | |
| Walk-In Closet | |
| Study/Office | |
| Primary Bedroom | |
| Dressing Area | |
| Entry | |
| Family Room | |
| Library | |
| Living Room | |
| Patio Open | |
| Dining Room | |
| Breakfast Area | |
| Bonus Room |
Property Features
| Lot Size: | 7,197 sq.ft. |
| View: | Pool, Other |
| Zoning: | LAR1 |
| Directions: | North of the Ventura freeway make right on Addison to Sunnyslope Ave. Home is there on the corner. |
Tax and Financial Info
| Buyer Financing: | Cash |
Detailed Map
Schools
Find a great school for your child
Pending
$ 1,749,000
3 Beds
2 Full
1 ¾
2,458 Sq.Ft
7,197 Sq.Ft
