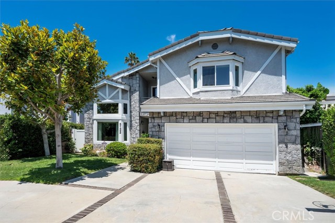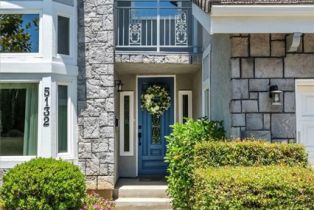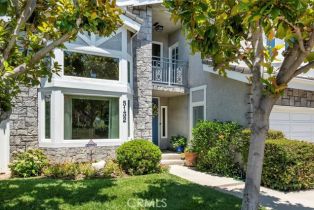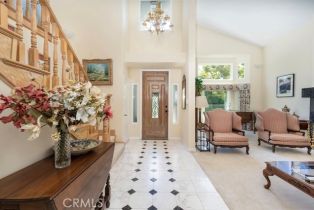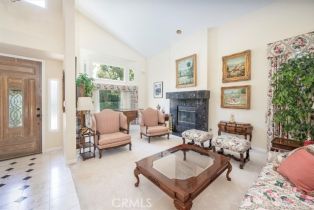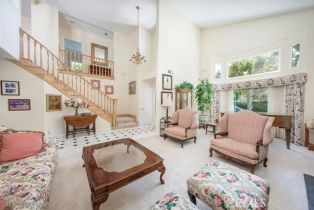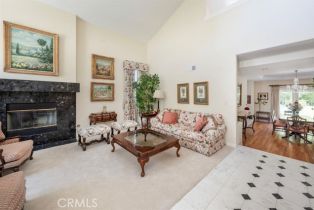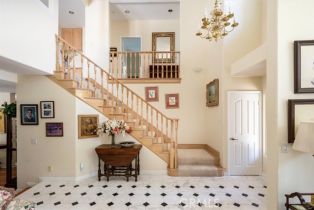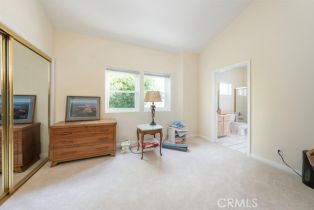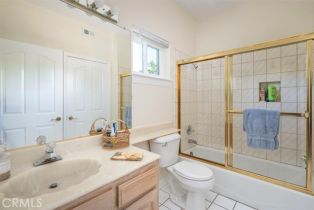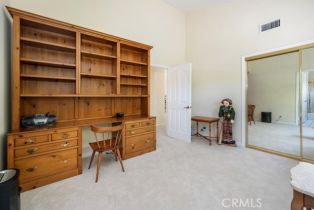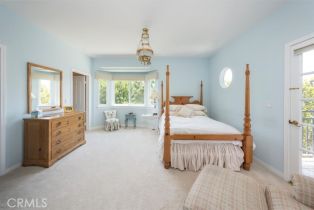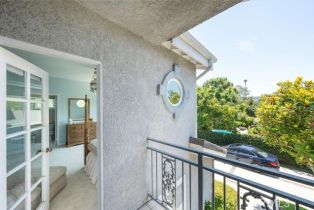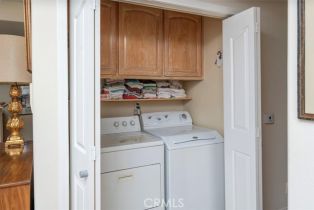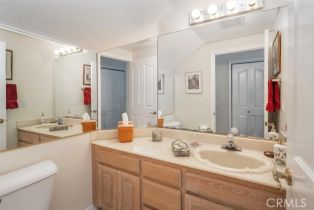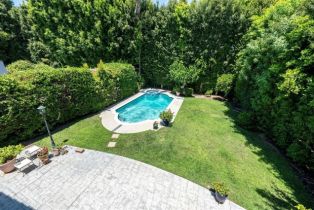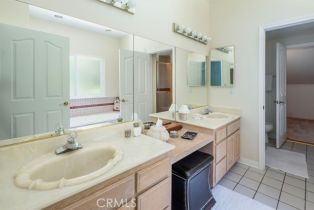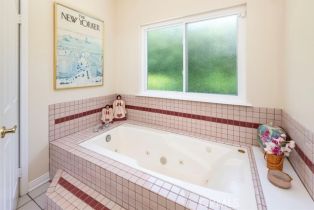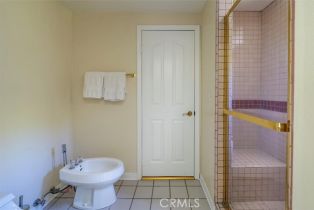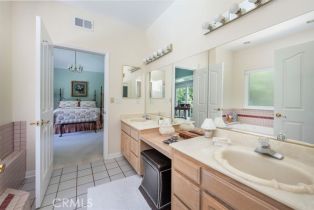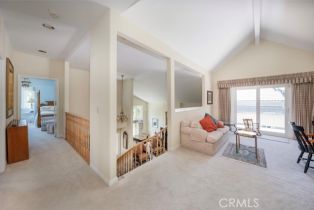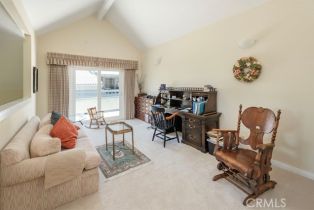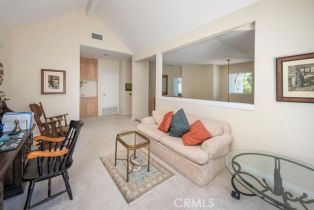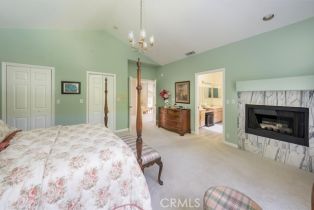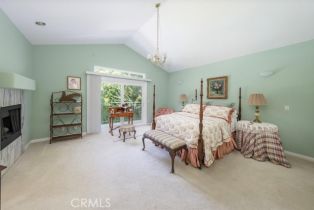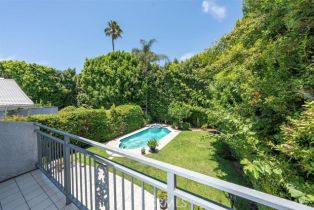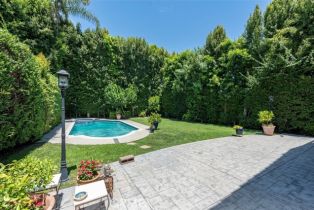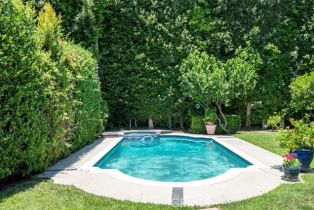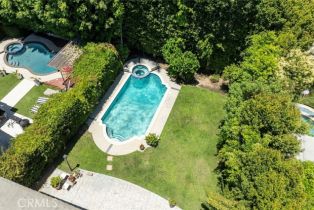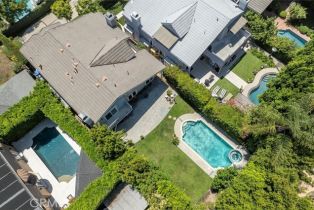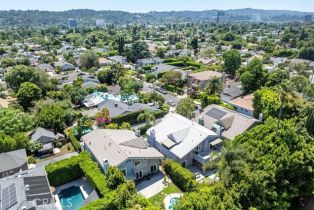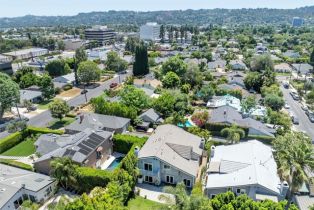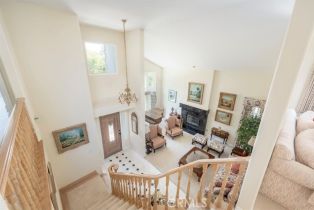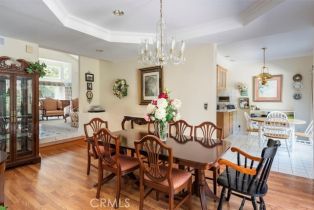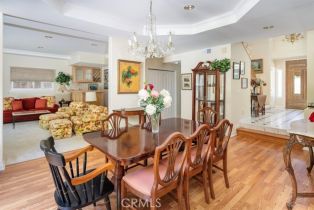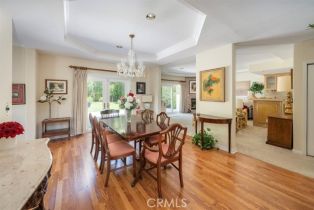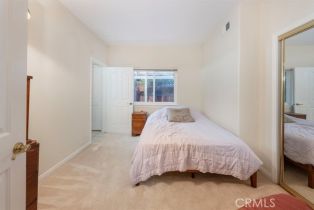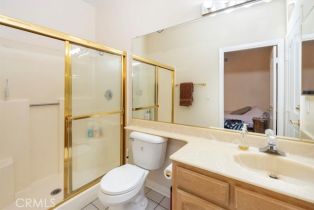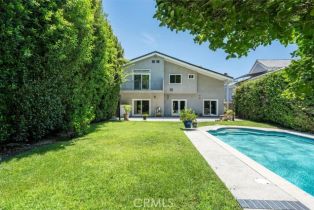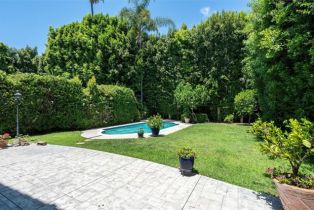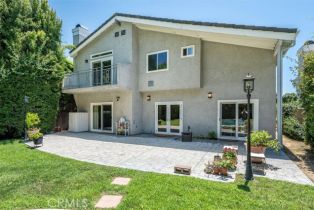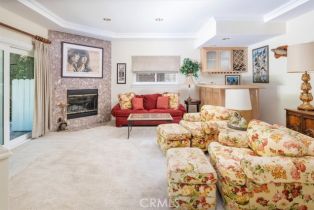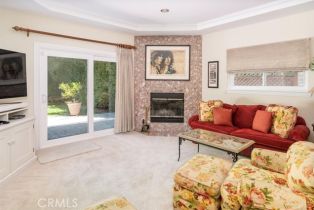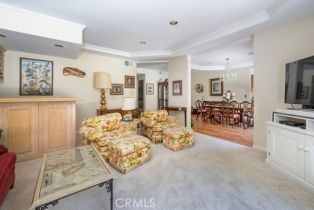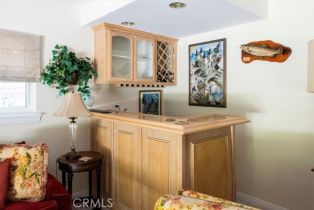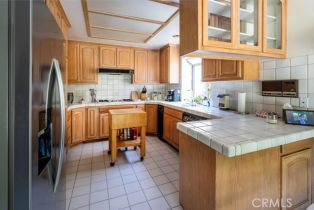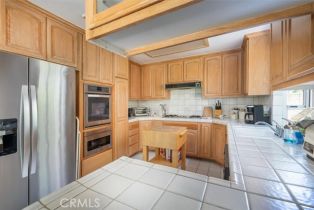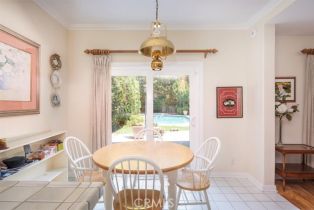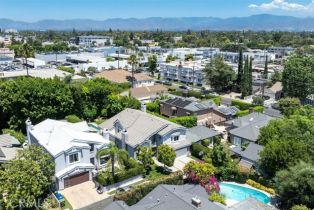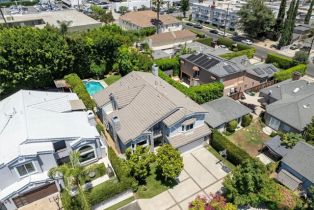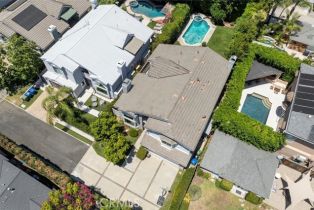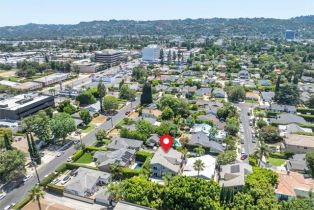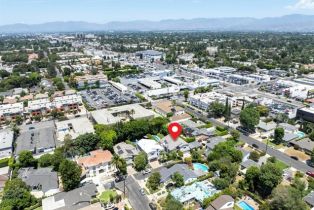5132 Vesper AVE Sherman Oaks, CA 91403
| Property type: | Single Family Residence |
| MLS #: | SR24150595MR |
| Year Built: | 1989 |
| Days On Market: | 50 |
| County: | Los Angeles |
Property Details / Mortgage Calculator / Community Information / Architecture / Features & Amenities / Rooms / Property Features
Property Details
Fantastic central location, great access to downtown and the west side.......This is a warm, comfortable home, with a welcoming feeling. It is located at the end of a cul-de-sac. There is a two story entry hall with marble flooring. The spacious living room has a two story ceiling, a bay window and marble fireplace. The formal dining room which can accommodate large dinner parties, has beautiful hard wood flooring, with a detailed ceiling which has been duplicated in the family room. The comfortable family room has an impressive corner fireplace and a wet bar. Glass doors in the family room, dining room and breakfast table open to a stamped concrete patio, to a large pool and spa. The rear yard is retreat, secluded and very private. A loft/office is located at the top of the stairs. The primary bedroom has a peaked ceiling, walk in closets and a tub and separate shower. There are tow additional bedrooms and a full bath on thee second floor. A fourth bedroom with an attached bathroom. Additionally there is also a powder room on the first floor.Interested in this Listing?
Miami Residence will connect you with an agent in a short time.
Mortgage Calculator
PURCHASE & FINANCING INFORMATION |
||
|---|---|---|
|
|
Community Information
| Address: | 5132 Vesper AVE Sherman Oaks, CA 91403 |
| Area: | LAR1 - Sherman Oaks |
| County: | Los Angeles |
| City: | Sherman Oaks |
| Zip Code: | 91403 |
Architecture
| Bedrooms: | 4 |
| Bathrooms: | 4 |
| Year Built: | 1989 |
| Stories: | 2 |
| Style: | Mediterranean |
Garage / Parking
| Parking Garage: | Direct Entrance, Driveway, Garage - 1 Car |
Community / Development
| Community Features: | Suburban |
Features / Amenities
| Appliances: | Microwave, Oven-Gas, Range |
| Laundry: | In Closet, Inside |
| Pool: | Filtered, Gunite, Private |
| Spa: | Private |
| Private Pool: | Yes |
| Private Spa: | Yes |
| Common Walls: | Detached/No Common Walls |
| Cooling: | Central |
| Heating: | Central |
Property Features
| Lot Size: | 7,757 sq.ft. |
| View: | None |
| Zoning: | LAR1 |
| Directions: | North of Magnolia, west of Van Nuys Blvd. |
Tax and Financial Info
| Buyer Financing: | Cash |
Detailed Map
Schools
Find a great school for your child
Active
$ 2,299,000
4 Beds
4 Full
3,079 Sq.Ft
7,757 Sq.Ft
