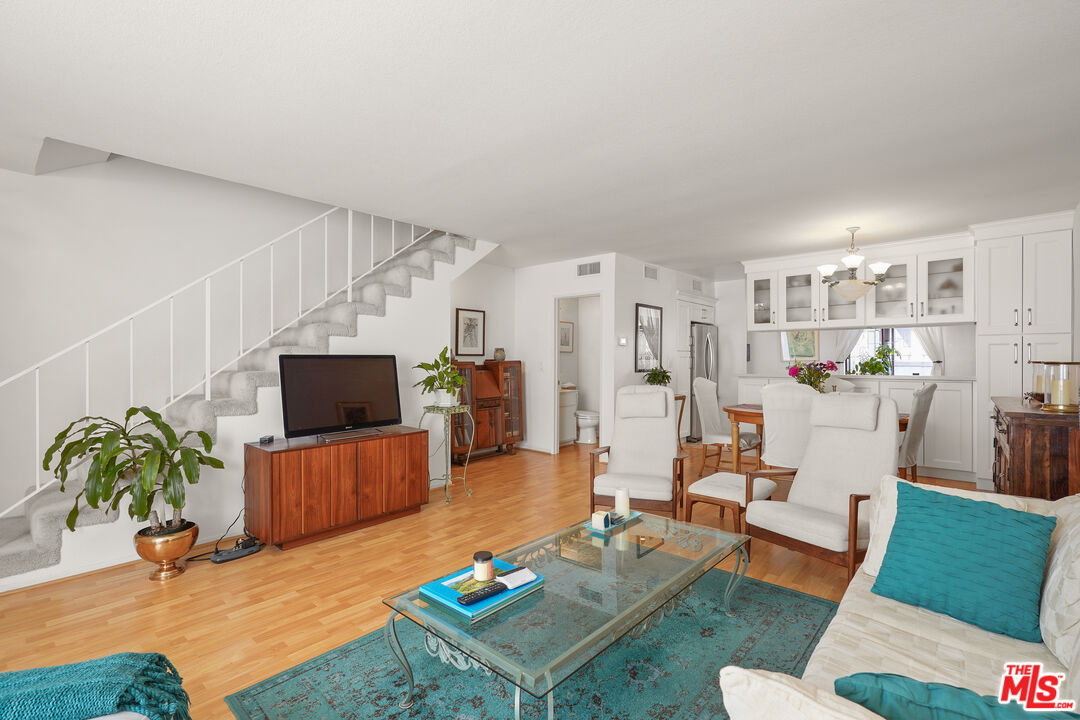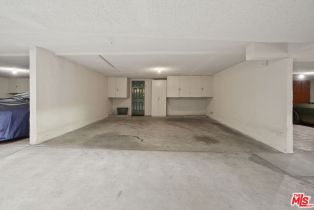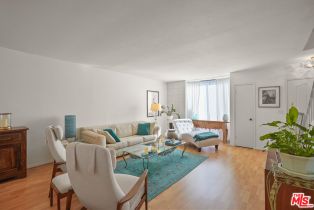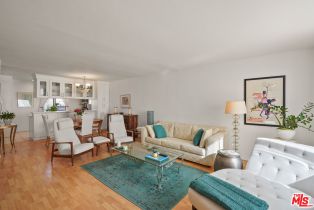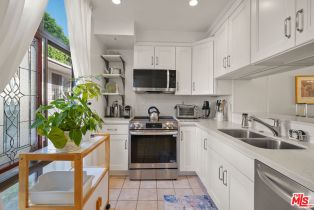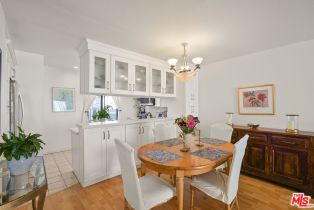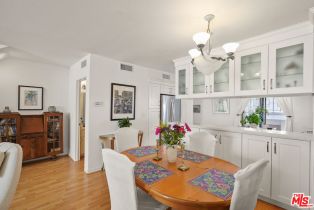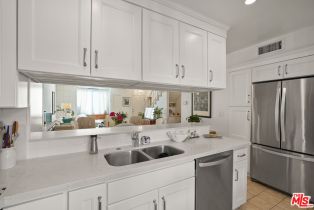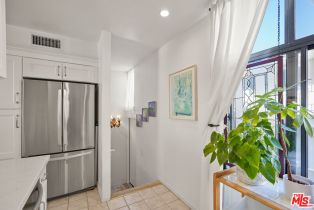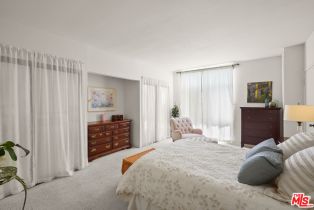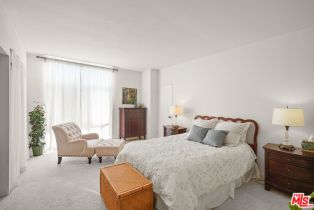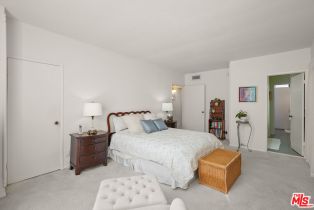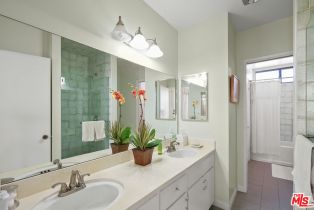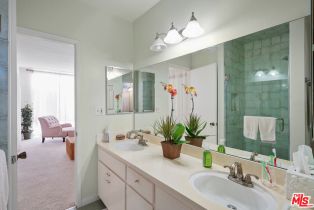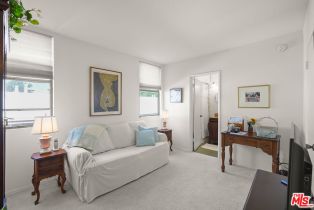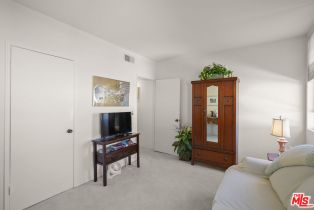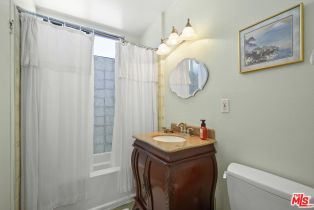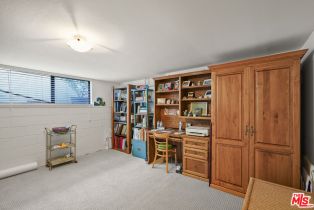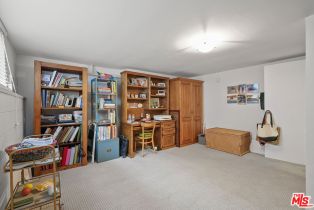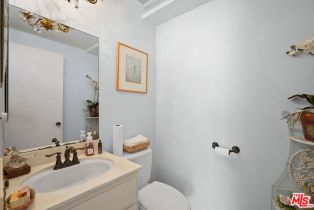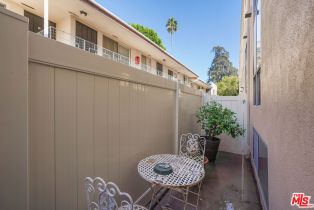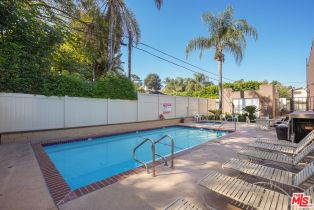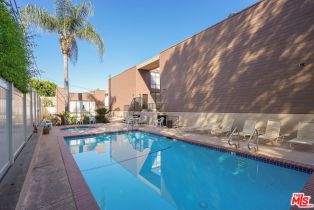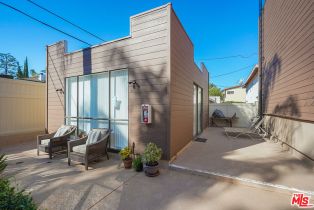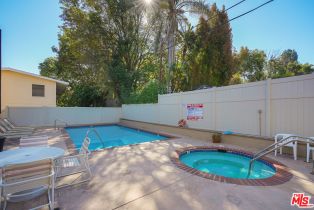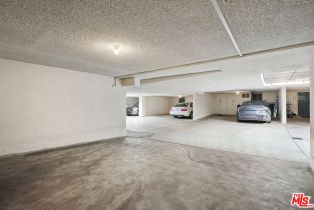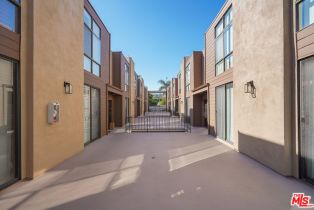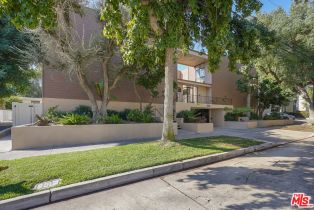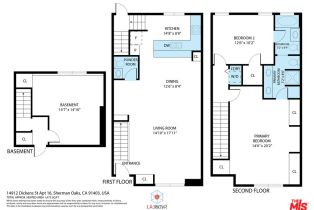14912 Dickens St Sherman Oaks, CA 91403
| Property type: | Condominium |
| MLS #: | 24-451417 |
| Year Built: | 1972 |
| Days On Market: | 40 |
| County: | Los Angeles |
Property Details / Mortgage Calculator / Community Information / Architecture / Features & Amenities / Rooms / Property Features
Property Details
Prime Sherman Oaks Tri Level Townhome in highly sought after South of Ventura Blvd location! Upon entering, you are greeted on the main floor by a delightful bright and airy open floor plan merging the living room , dining room and kitchen into a perfect space for relaxing , entertaining, or hosting special occasions! The kitchen boasts newer appliances, abundant storage, a perfect garden window for plants and herbs, and leads out to its own private patio for those perfect bistro moments!The top floor has two bedrooms with their own en suite bathrooms , as well as washer and dryer conveniently located inside the unit. The lower level offers a separate bonus room for your home office, play room , or art studio, with direct access to two side by side parking spaces. Garage area has additional storage cabinets. The complex features a sparkling pool, newer spa, newly remodeled rec room, completed EQ retrofitting (2021), new roof - (2022), new electrical panel in Unit ( 2023 ) . This fantastic property is located in an A+ neighborhood with an abundance of cafes, markets, shopping, houses of worship, and dining. This one is a keeper!Interested in this Listing?
Miami Residence will connect you with an agent in a short time.
Mortgage Calculator
PURCHASE & FINANCING INFORMATION |
||
|---|---|---|
|
|
Community Information
| Address: | 14912 Dickens St Sherman Oaks, CA 91403 |
| Area: | LARD1.5 - Sherman Oaks |
| County: | Los Angeles |
| City: | Sherman Oaks |
| Subdivision: | Dickens Terrace South |
| Zip Code: | 91403 |
Architecture
| Bedrooms: | 2 |
| Bathrooms: | 3 |
| Year Built: | 1972 |
| Stories: | 0 |
| Style: | Other |
Garage / Parking
| Parking Garage: | Direct Entrance, Covered Parking, Side By Side, Assigned |
Features / Amenities
| Appliances: | Cooktop - Electric, Oven-Electric |
| Flooring: | Mixed, Carpet, Engineered Hardwood |
| Laundry: | In Unit, Laundry Closet Stacked |
| Pool: | In Ground, Community |
| Spa: | Community, In Ground |
| Security Features: | Gated |
| Private Pool: | Yes |
| Private Spa: | Yes |
| Common Walls: | Attached |
| Cooling: | Central |
| Heating: | Central |
Rooms
| Bonus Room | |
| Breakfast Bar | |
| Den/Office | |
| Dining Area | |
| Patio Enclosed |
Property Features
| Lot Size: | 21,588 sq.ft. |
| View: | Skyline, Courtyard |
| Zoning: | LARD1.5 |
| Directions: | South of Ventura, West of Kester |
Tax and Financial Info
| Buyer Financing: | Cash |
Detailed Map
Schools
Find a great school for your child
Active
$ 779,500
6%
2 Beds
3 Full
1,369 Sq.Ft
21,588 Sq.Ft
