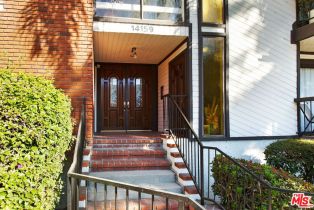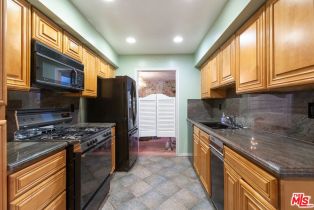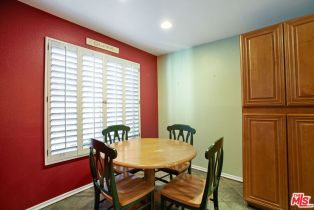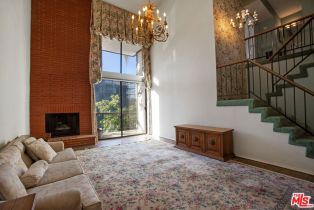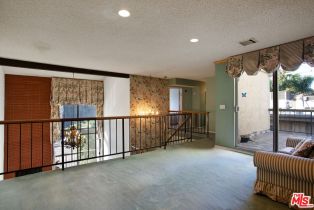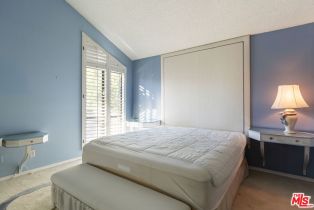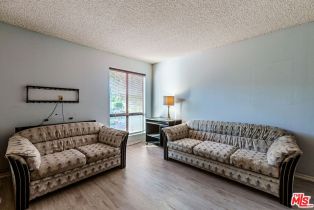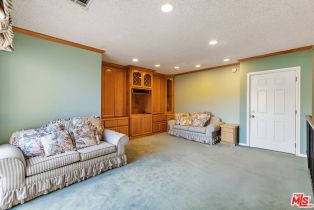14159 Riverside Dr Sherman Oaks, CA 91423
| Property type: | Condominium |
| MLS #: | 24-458319 |
| Year Built: | 1977 |
| Days On Market: | 37 |
| County: | Los Angeles |
Property Details / Mortgage Calculator / Community Information / Architecture / Features & Amenities / Rooms / Property Features
Property Details
Welcome to your new home at 14159 Riverside Drive #202! This inviting 2-bedroom plus Loft, 2-bathroom townhome offers a perfect blend of comfort and style. Enter inside to discover a bright, open-concept living area filled with natural light, creating a warm and welcoming atmosphere. Additionally, this unit shares no common walls with other units allowing for maximum privacy. The spacious living room features vaulted ceilings and is ideal for relaxing or entertaining, while the kitchen features granite countertops, and plenty of cabinet space perfect for culinary enthusiasts. Enjoy meals in the adjacent dining area, designed for both casual and formal dining. Retreat to the master suite, complete with an en-suite bathroom and ample closet space. The second bedroom is versatile, making it perfect for guests, a home office, or a cozy den. Located in a vibrant neighborhood, you'll find shops, restaurants, and parks just moments away. Don't miss the chance to make this lovely condo your new home!Interested in this Listing?
Miami Residence will connect you with an agent in a short time.
Mortgage Calculator
PURCHASE & FINANCING INFORMATION |
||
|---|---|---|
|
|
Community Information
| Address: | 14159 Riverside Dr Sherman Oaks, CA 91423 |
| Area: | LAR3 - Sherman Oaks |
| County: | Los Angeles |
| City: | Sherman Oaks |
| Subdivision: | Riverside Agency |
| Zip Code: | 91423 |
Architecture
| Bedrooms: | 2 |
| Bathrooms: | 2 |
| Year Built: | 1977 |
| Stories: | 0 |
| Style: | Contemporary |
Garage / Parking
| Parking Garage: | Subterr Tandem |
Features / Amenities
| Flooring: | Carpet, Tile, Wood |
| Laundry: | Community, In Unit |
| Pool: | None |
| Security Features: | Gated |
| Private Pool: | No |
| Common Walls: | Attached |
| Cooling: | Central |
| Heating: | Central |
Rooms
| Loft |
Property Features
| Lot Size: | 9,074 sq.ft. |
| View: | None |
| Zoning: | LAR3 |
| Directions: | North of the 101 Freeway, West of Hazeltine Ave |
Tax and Financial Info
| Buyer Financing: | Cash |
Detailed Map
Schools
Find a great school for your child
Active
$ 750,000
2 Beds
2 Full
1,634 Sq.Ft
9,074 Sq.Ft

