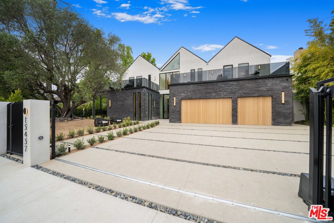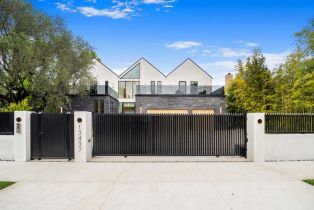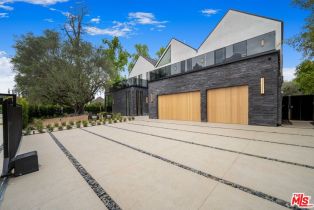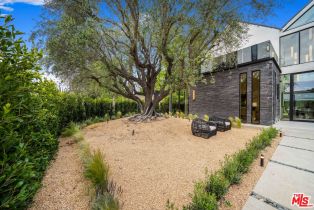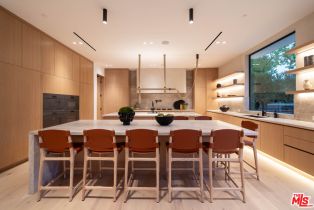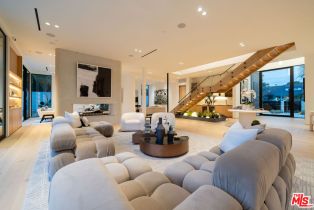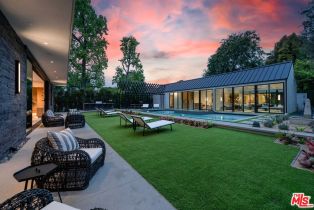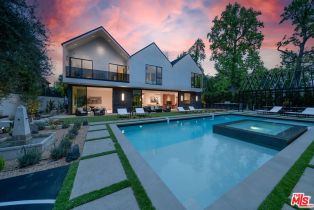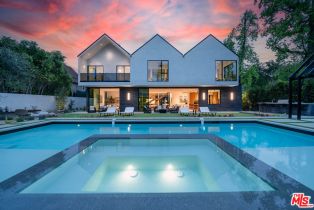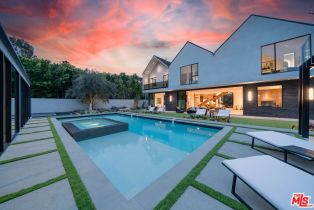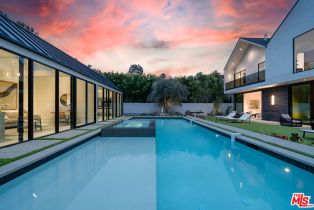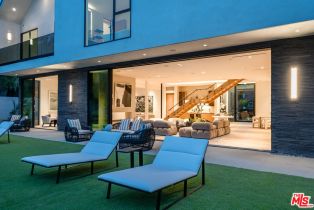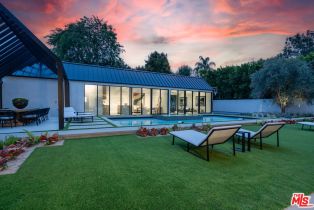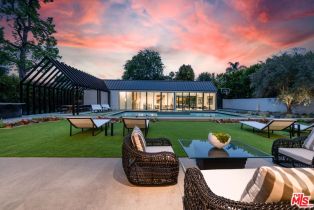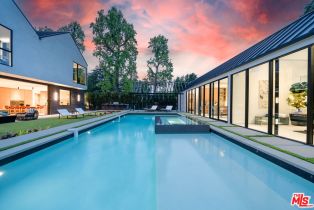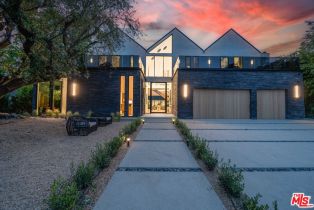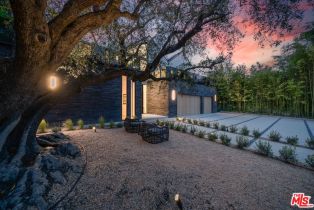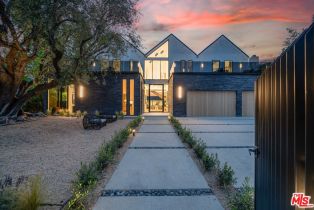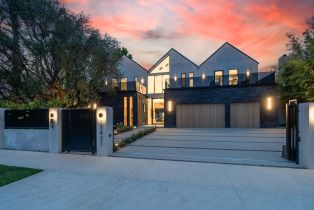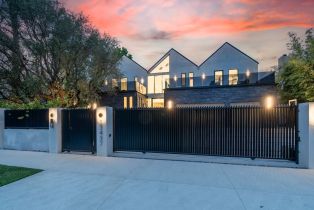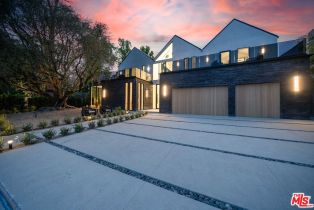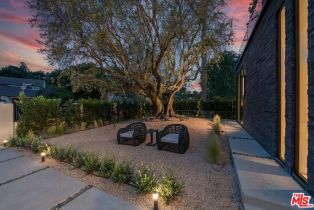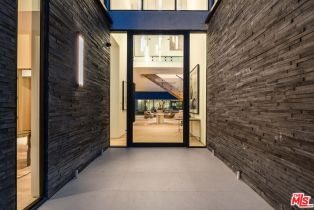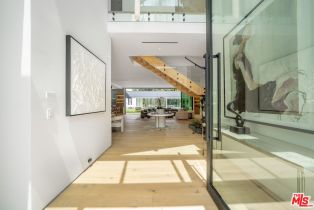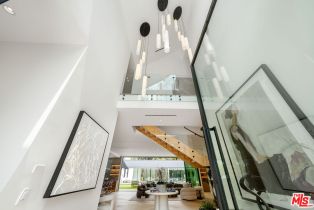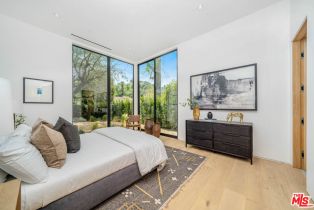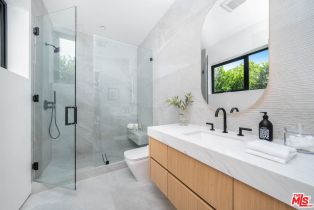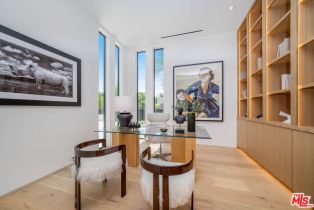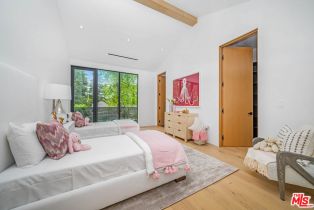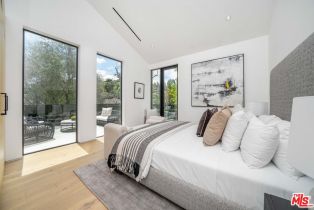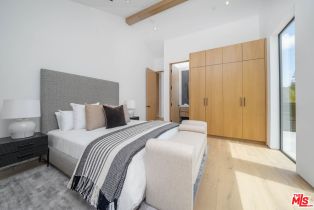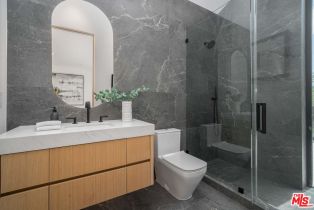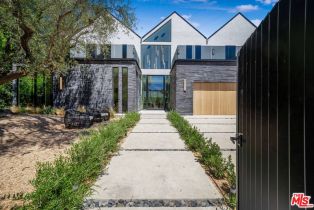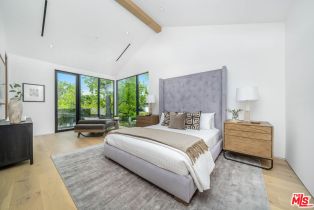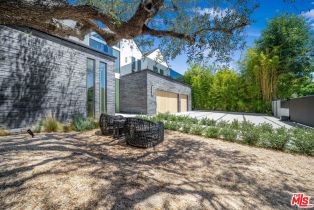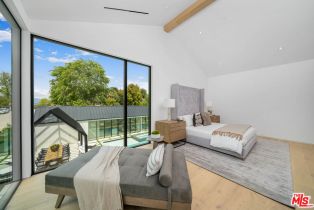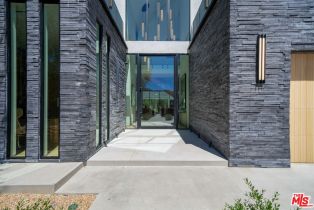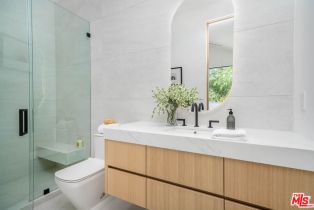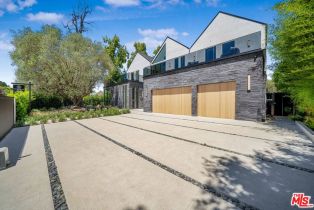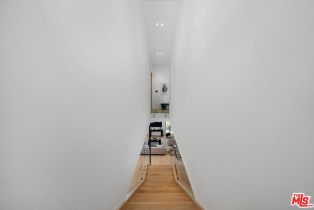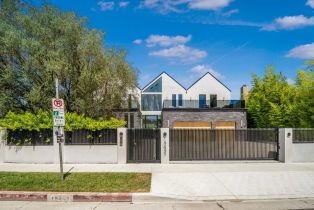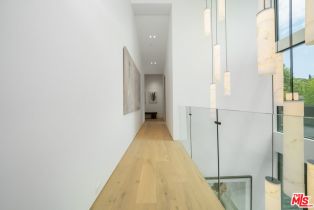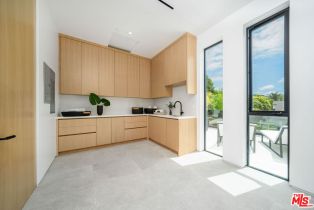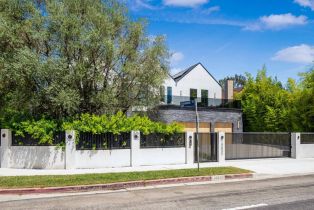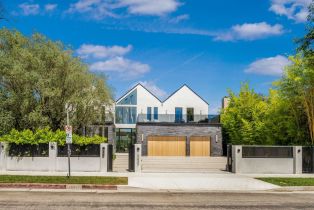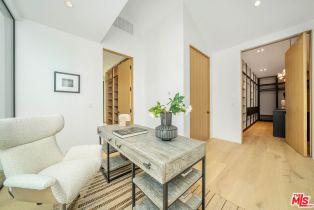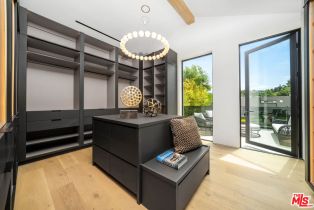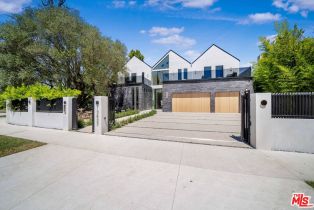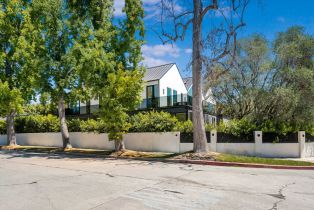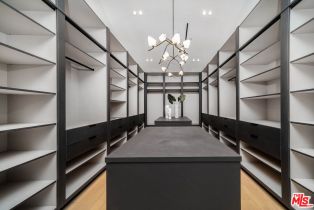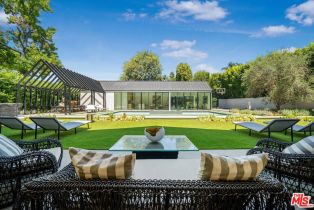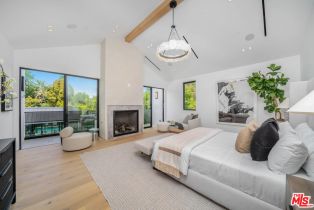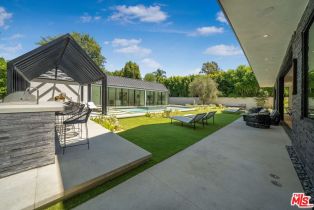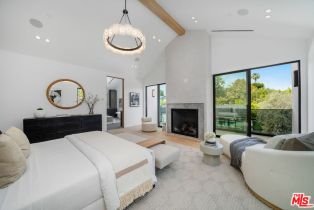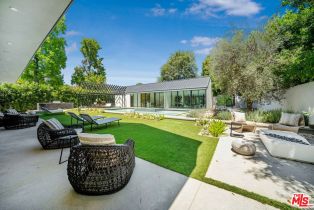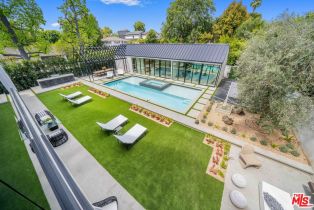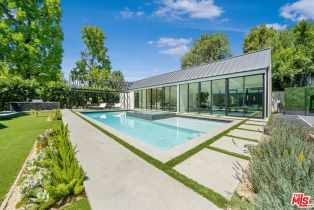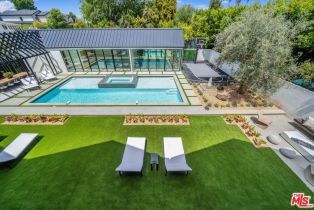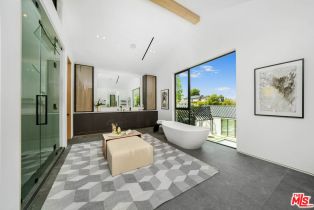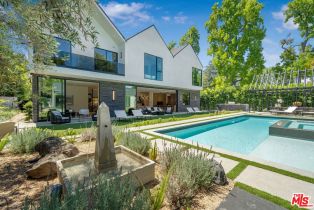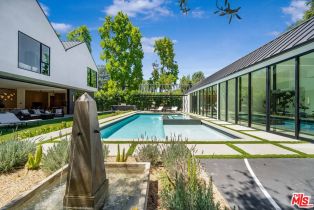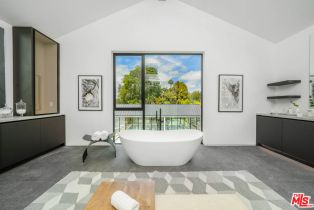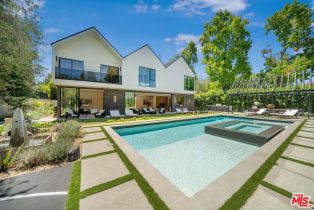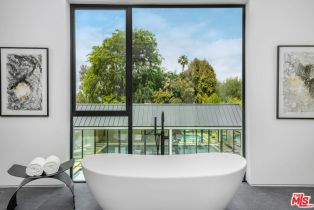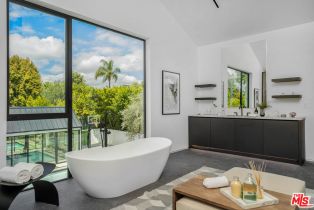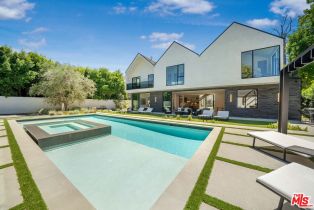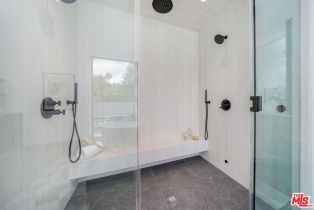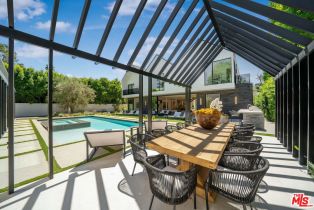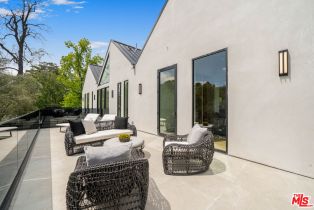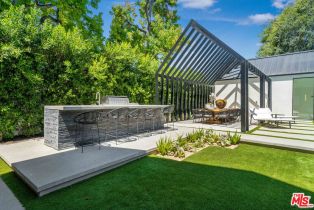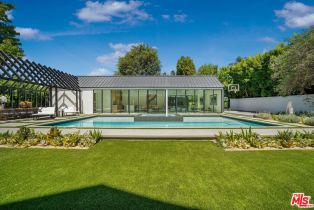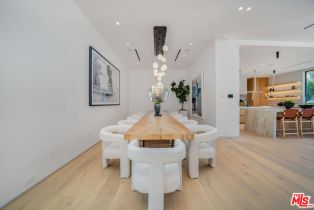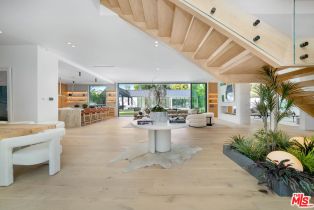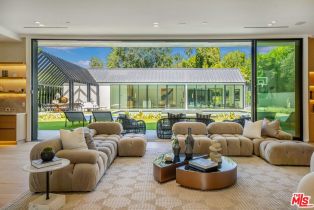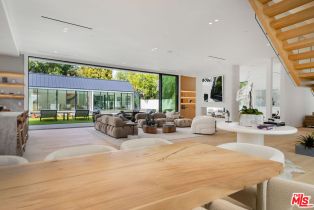4362 Firmament Ave Sherman Oaks, CA 91436
| Property type: | Residential Lease |
| MLS #: | 24-472765 |
| Year Built: | 2024 |
| Days On Market: | 50 |
| County: | Los Angeles |
| Furnished: | Furnished Or Unfurnished |
| Guest House: | Detached |
| Price Per Sq.Ft.: | $5.13 |
Property Details
This architectural masterpiece is a new traditional home situated on a nearly 15,000 sqft gated corner lot in prime Sherman Oaks, south of Ventura Blvd. and adjacent to Royal Oaks. Boasting unparalleled luxury and sophistication, this approximately 7,800 sqft gem features 6 bedrooms, 6.5 bathrooms, a formal living room, great room, office, formal dining area, and detached ADU. The ADU includes a living room, kitchenette, bedroom with its own bath, and a gym, offering endless possibilities for guests or extended family members. With soaring high ceilings and an open floor plan, this home seamlessly blends elegance and functionality. The entertainer's dream backyard features a serene lounge area, fire pit with seating, barbecue, patio area with a metal pitched trellis design, pool/spa, and a sport court. The gourmet kitchen boasts two large islands, custom cabinetry, natural stone countertops/backsplash, Miele appliances, and walk-in pantry. Luxurious primary suite features pitched ceiling, cozy fireplace, large balcony overlooking the resort-like backyard, two large walk-in closets with a front-facing balcony, and a private office/den. The home is completed with entertainer/designer details such as custom stone, wood, and lighting finishes, designer landscaping with landscape lighting, surround sound system/speakers, steam unit, three-car garage, solar panels, security system with alarm/cameras, and Control 4 smart home system.Interested in this Listing?
Miami Residence will connect you with an agent in a short time.
Lease Terms
| Available Date: | 12/16/2024 |
| Security Deposit: | $40,000 |
| Credit Report Amount: | 49.00 |
| Credit Report Paid by: | Tenant |
| Month To Month: | True |
| Occupant Type: | Vacant |
| Tenant Pays: | Other |
Structure
| Building Type: | Single Family, Detached |
| Common Walls: | Detached/No Common Walls |
| Fireplace Rooms: | Family Room, Living Room, Primary Bedroom |
| Levels: | Two |
| Style: | Other |
| WaterFront: | None |
Community
| Amenities: | Pool, Picnic Area, Sport Court, Security |
| Pets Allowed: | Call For Rules |
Parking
| Parking Garage: | Attached |
Rooms
| Breakfast Area | |
| Family Room | |
| Walk-In Closet | |
| Gym | |
| Guest House | |
| Dining Room |
Interior
| Cooking Appliances: | Built-In BBQ, Microwave, Oven |
| AC/Cooling: | Central |
| Eating Areas: | Breakfast Area, Breakfast Counter / Bar, Family Room |
| Equipment: | Barbeque, Freezer, Microwave, Dishwasher, Refrigerator, Garbage Disposal, Range/Oven, Solar Panels |
| Flooring: | Wood |
| Heating: | Central |
| Interior Features: | Bar, High Ceilings (9 Feet+), Home Automation System, Open Floor Plan, Recessed Lighting |
| Kitchen Features: | Island, Pantry |
| Sewer: | Other |
| Water: | Public |
| Water Heater Features: | Tankless |
Interior
| Fence: | Stucco Wall, Wrought Iron,, |
| Lot Description: | Fenced, Front Yard, Back Yard |
| Pool: | Heated with Gas, Private |
| Security: | Other |
| Spa: | In Ground, Private, Heated |
| Tennis Court: | Basketball |
| View: | Valley |
Detailed Map
Schools
Find a great school for your child
Rent
$ 40,000
6 Beds
4 Full
1 ¾
7,800 Sq.Ft
14,738 Sq.Ft
