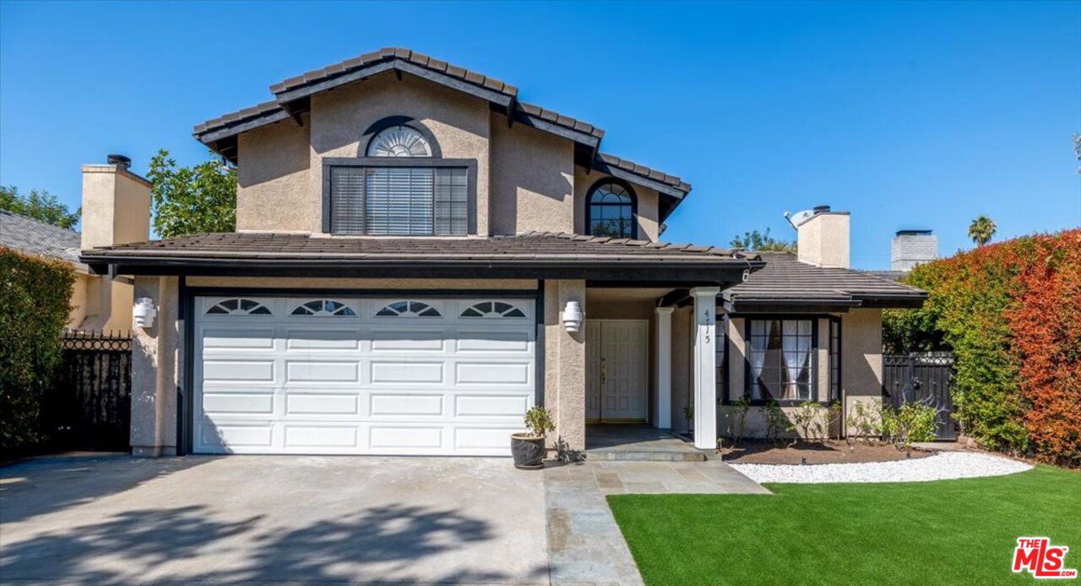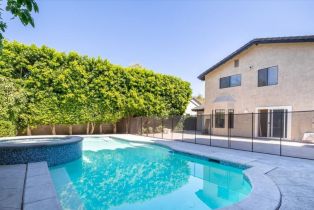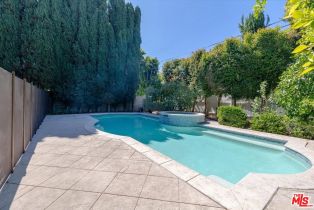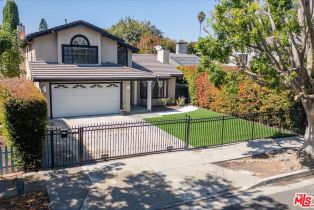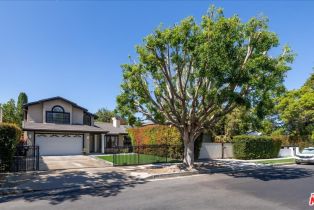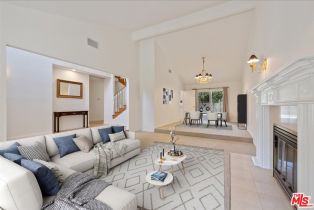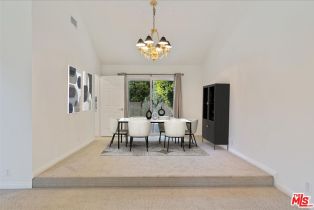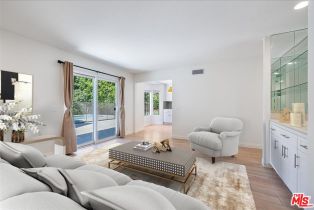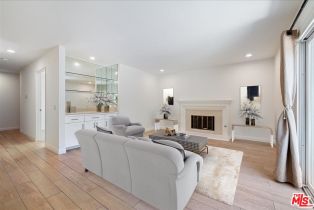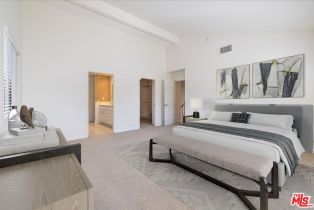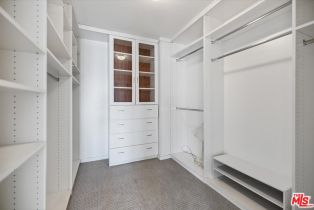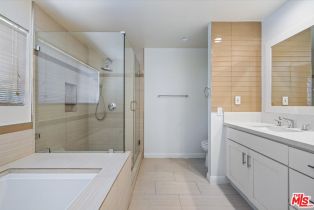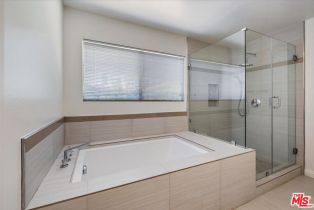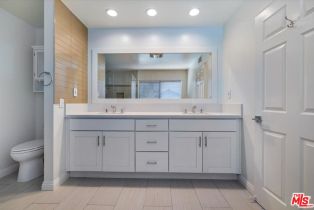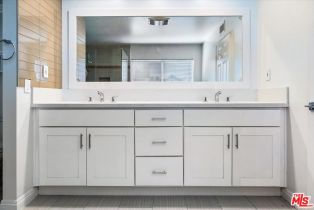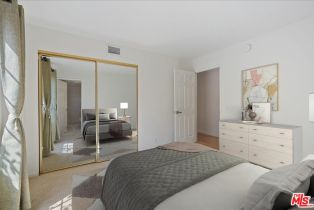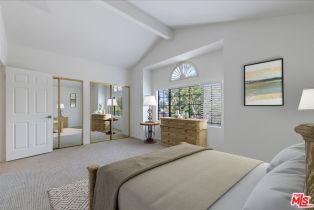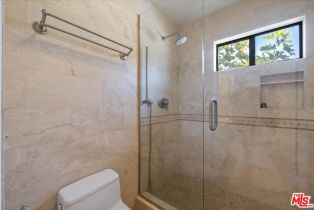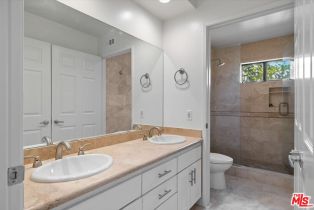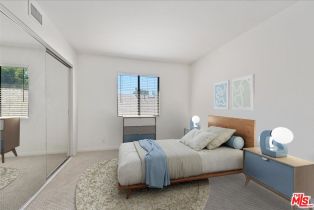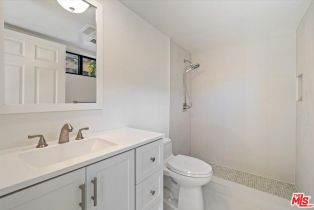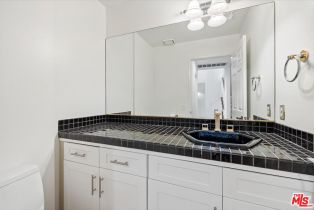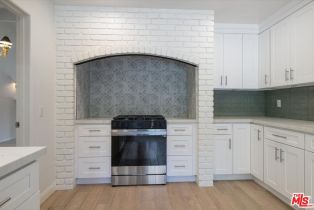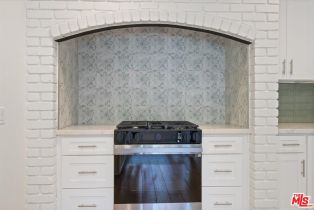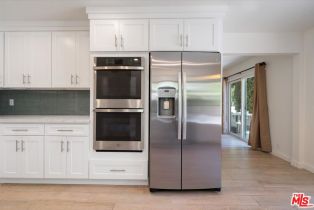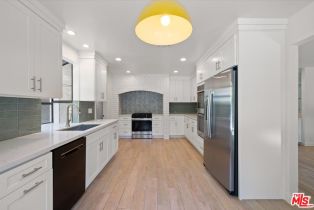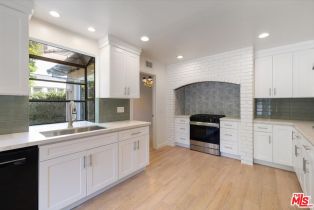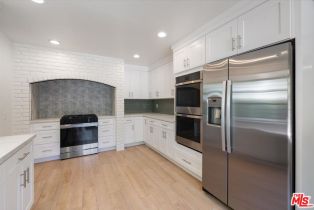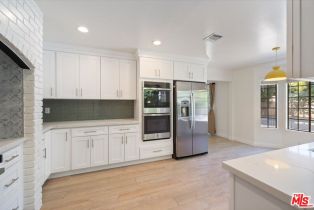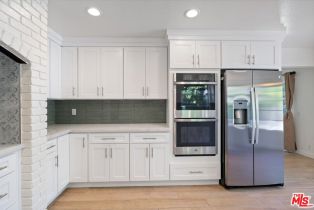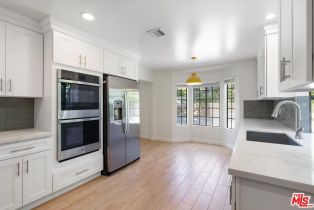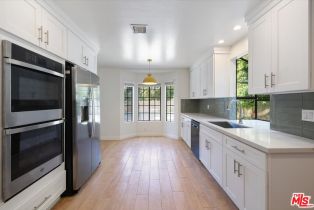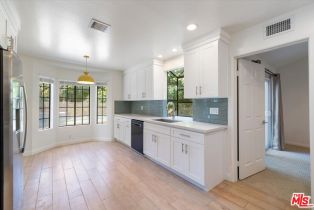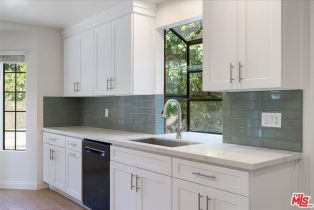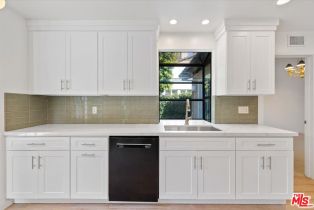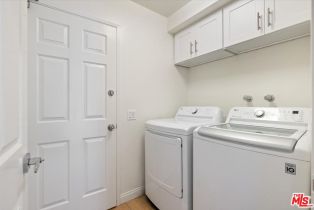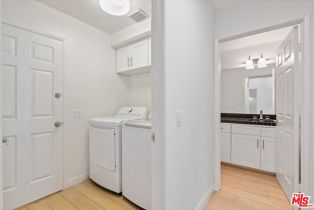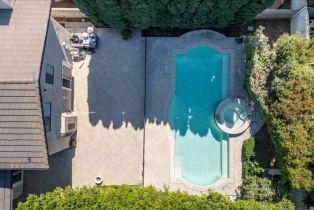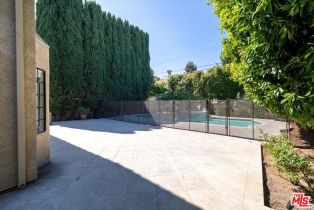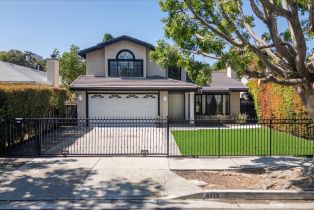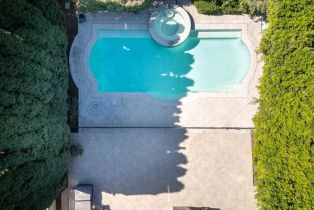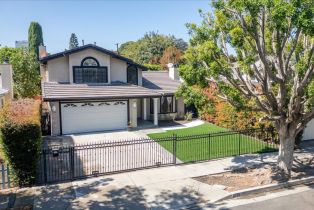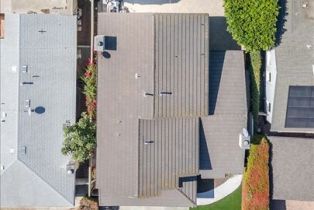4715 SALOMA AVE Sherman Oaks, CA 91403
| Property type: | Residential Lease |
| MLS #: | 24-446079 |
| Year Built: | 1987 |
| Days On Market: | 50 |
| County: | Los Angeles |
| Furnished: | Unfurnished |
| Guest House: | None |
| Price Per Sq.Ft.: | $3.36 |
Property Details
Immaculate 2 story, gated residence in prime Sherman Oaks. The yard, with newly re plastered heated pool and spa, with soft pebble plaster and a huge sunbathing patio is surrounded by 25 ft+ tall trees and shrubs for maximum privacy. The home features tiled floors, brand NEW carpet in all bedrooms and living and dining room, dual central a/c systems, 2 car attached garage with brand new 'never driven on', epoxy garage floor, with electric car charger and direct entry to the residence,. There are two more parking bays behind the driveway security gate, in the driveway. Newly remodeled Cooks kitchen has breakfast nook, NEW Quartz countertops & subway tile backsplash & faucet. NEW refrigerator, oven range ( with Air Fryer) & stove plus dryer (all brand new-never been used). The breakfast area, large den and formal dining open through sizable glass doors, to the yard & pool area. The sunken living room features a wood burning fireplace & very high ceilings. The front lawn is BRAND NEW artificial Turf with white gravel accent. Owners maintain the house extremely well, with modern fixtures and fittings in bathrooms and up to date door hardware. Close to Ventura Blvd shopping and dining, with easy access to freeways and the Westside. Awesome home for the discerning renter.Interested in this Listing?
Miami Residence will connect you with an agent in a short time.
Lease Terms
| Available Date: | 11/01/2024 |
| Security Deposit: | $17,500 |
| Month To Month: | True |
| Occupant Type: | Owner |
| Rent Control: | False |
| Tenant Pays: | Cable TV, Electricity, Gas, Trash Collection, Water |
Structure
| Building Type: | Single Family, Detached |
| Common Walls: | Detached/No Common Walls |
| Fireplace Rooms: | Living Room, Den, Gas |
| Levels: | Two |
| Style: | Contemporary |
Community
| Amenities: | None |
| Pets Allowed: | No |
Parking
| Parking Garage: | Direct Entrance, Door Opener, Garage - 2 Car, Garage Is Attached, Side By Side |
Rooms
| Breakfast Area | |
| Den | |
| Dining Room | |
| Formal Entry | |
| Living Room | |
| Master Bedroom | |
| Walk-In Closet | |
| Patio Open |
Interior
| Cooking Appliances: | Gas/Electric Range, Oven-Gas, Range Hood |
| AC/Cooling: | Air Conditioning, Central |
| Eating Areas: | Breakfast Nook, Formal Dining Rm |
| Equipment: | Dishwasher, Freezer, Hood Fan, Intercom, Refrigerator, Washer, Dryer, Range/Oven, Garbage Disposal |
| Flooring: | Mixed, Hardwood, Carpet |
| Heating: | Central |
| Water: | Public |
| Windows: | Bay Window, Plantation Shutters, Drapes/Curtains, Window Shutters |
Interior
| Lot Description: | Curbs, Fenced Yard, Walk Street, Street Paved, Sidewalks |
| Pool: | In Ground, Heated with Gas, Exercise Pool, Lap Pool |
| Security: | Gated, Smoke Detector, Carbon Monoxide Detector(s) |
| Spa: | Heated with Gas, In Ground |
| View: | None |
Detailed Map
Schools
Find a great school for your child
Rent
$ 8,750
5%
4 Beds
2 Full
1 ¾
2,603 Sq.Ft
6,759 Sq.Ft
