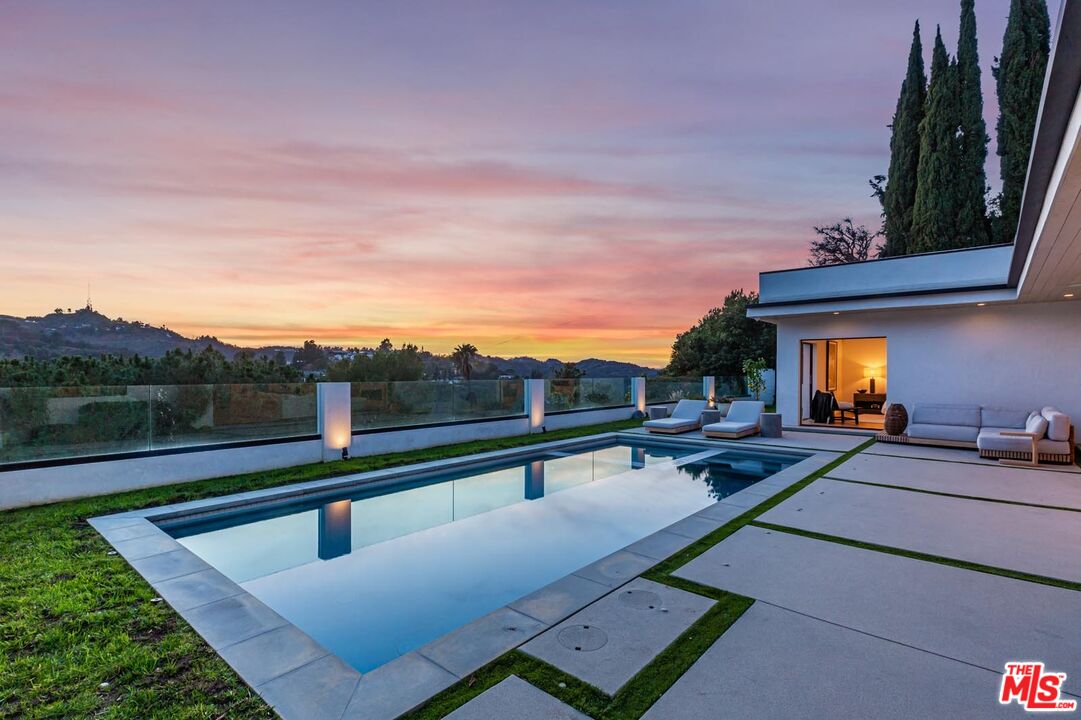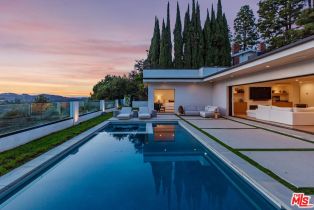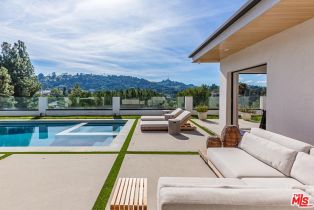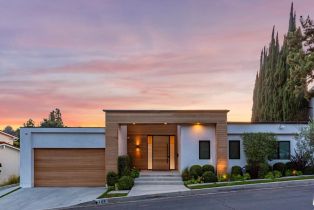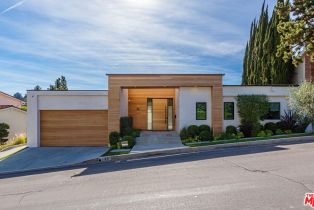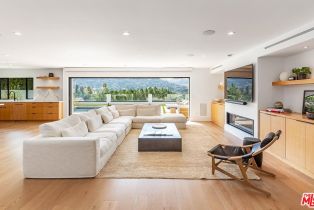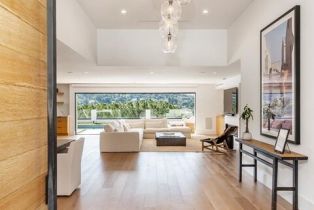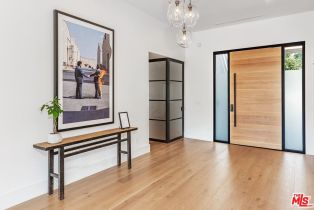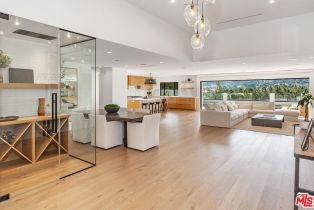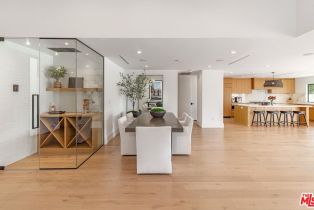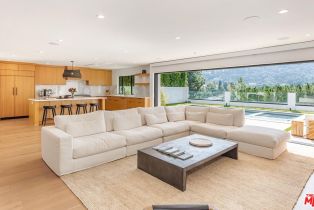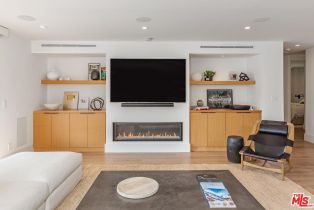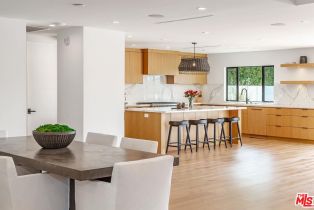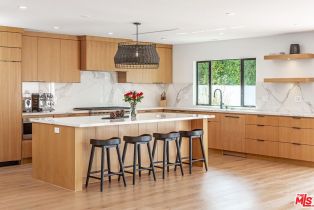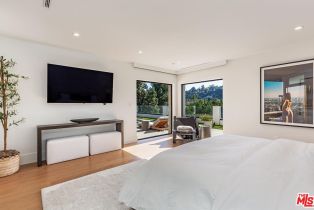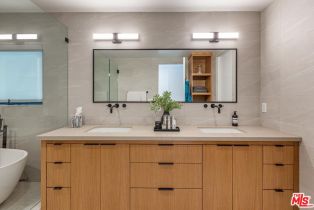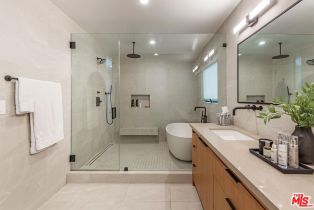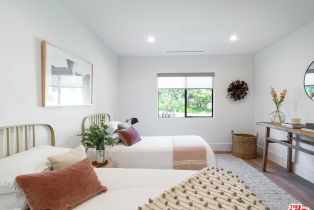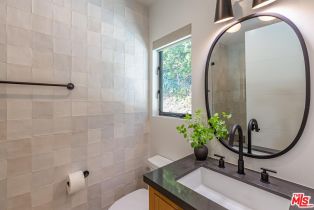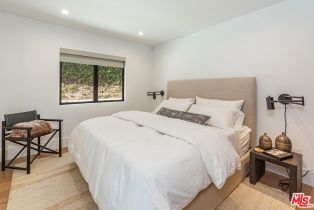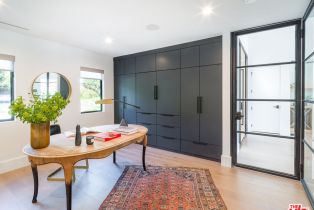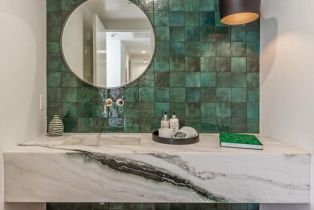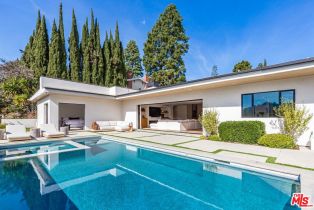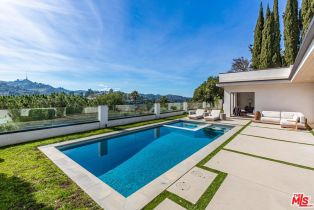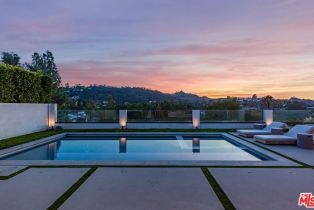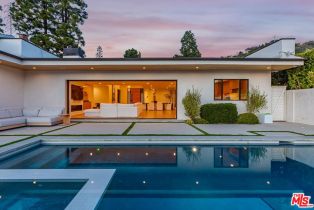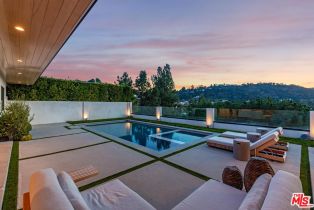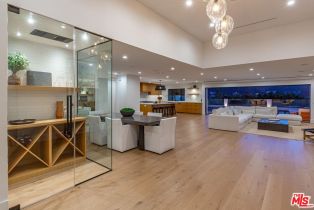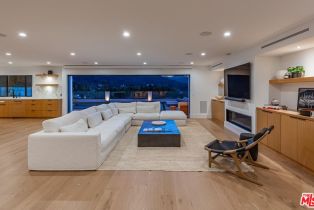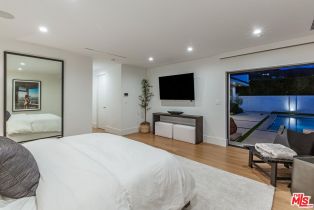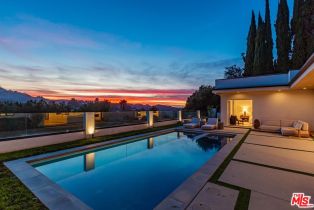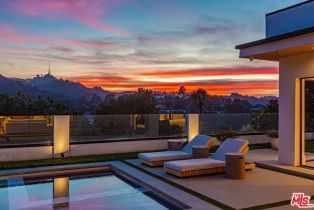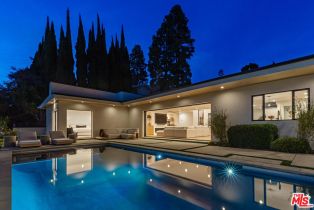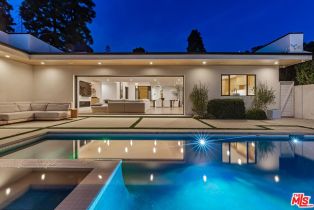11288 Dona Lisa Dr Studio City, CA 91604
| Property type: | Single Family Residence |
| MLS #: | 24-444345 |
| Year Built: | 1965 |
| Days On Market: | 50 |
| County: | Los Angeles |
Property Details / Mortgage Calculator / Community Information / Architecture / Features & Amenities / Rooms / Property Features
Property Details
The epitome of California living, this single level mid-century modern (on rim side) in the coveted Dona Streets of Studio City, features unobstructed 180-degree views of lush green mountains. Designed with entertainment needs in mind, the residence includes all the luxury of today's modern amenities. Upon entry, residents are greeted with 12-foot high ceilings and a thoughtful seamless open floor plan with floor-to-ceiling glass sliders for optimal indoor-outdoor living. Other notable features: formal dining area w/temp-controlled wine closet & chef's kitchen w/oversized island, Wolf & Sub-Zero. Powder room, 2 additional guest beds, office or 3rd guest bed & a perfectly positioned primary suite w/walk-in closet & luxuriously-appointed bathroom. Additional highlights include: saltwater pool/spa, built-in surround speakers w/Crestron integration, mud room, 2-car garage & security cameras. Conveniently located w/easy accessibility & within a top school district. Restoration Hardware furniture can be negotiated as part of transaction.Interested in this Listing?
Miami Residence will connect you with an agent in a short time.
Mortgage Calculator
PURCHASE & FINANCING INFORMATION |
||
|---|---|---|
|
|
Community Information
| Address: | 11288 Dona Lisa Dr Studio City, CA 91604 |
| Area: | LARE15 - Studio City |
| County: | Los Angeles |
| City: | Studio City |
| Zip Code: | 91604 |
Architecture
| Bedrooms: | 4 |
| Bathrooms: | 3 |
| Year Built: | 1965 |
| Stories: | 1 |
| Style: | Contemporary |
Garage / Parking
| Parking Garage: | Garage - 2 Car |
Community / Development
Features / Amenities
| Flooring: | Hardwood |
| Laundry: | Inside |
| Pool: | In Ground |
| Spa: | In Ground |
| Other Structures: | None |
| Private Pool: | Yes |
| Private Spa: | Yes |
| Common Walls: | Detached/No Common Walls |
| Cooling: | Central |
| Heating: | Central |
Rooms
| Bonus Room | |
| Entry | |
| Walk-In Closet | |
| Powder | |
| Study/Office |
Property Features
| Lot Size: | 10,689 sq.ft. |
| View: | Canyon, Tree Top, Mountains |
| Zoning: | LARE15 |
| Directions: | S. of Ventura Blvd. Laurel Canyon Blvd to Dona Emilia to Dona Pegita to Dona Lisa. |
Tax and Financial Info
| Buyer Financing: | Cash |
Detailed Map
Schools
Find a great school for your child
Active
$ 3,750,000
4 Beds
3 Full
3,041 Sq.Ft
10,689 Sq.Ft
