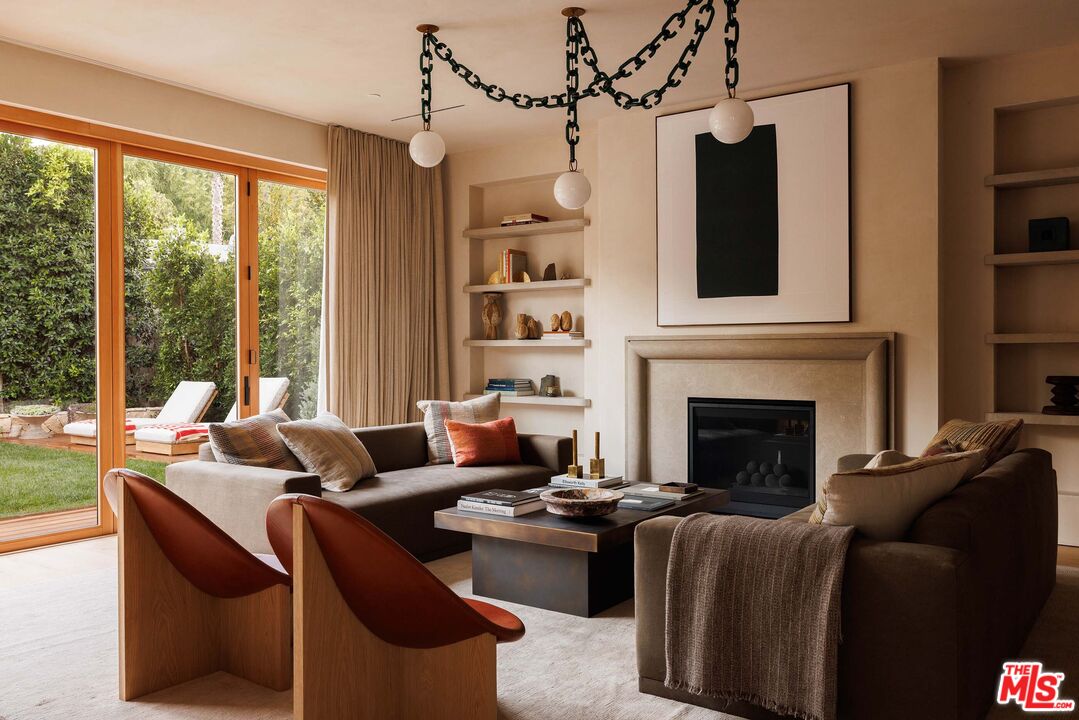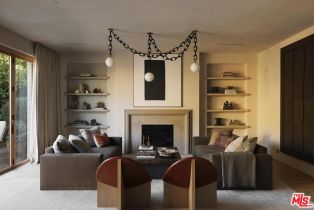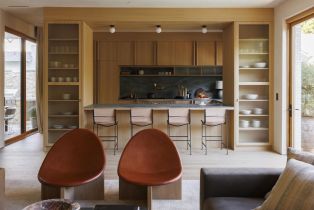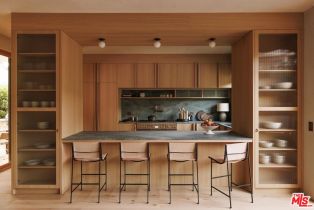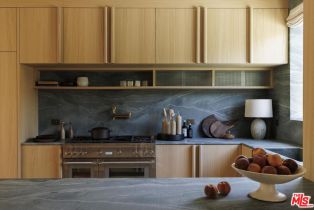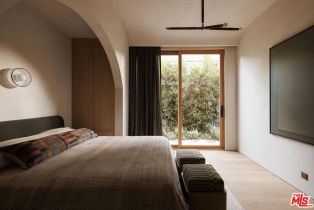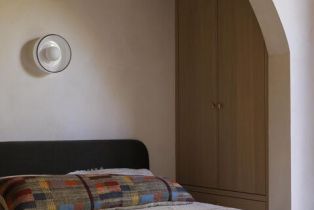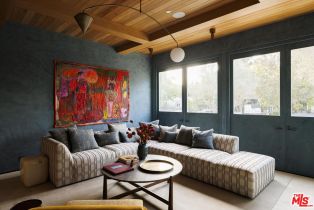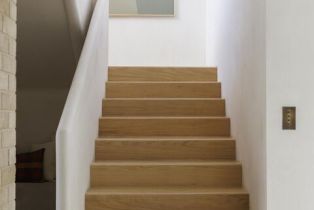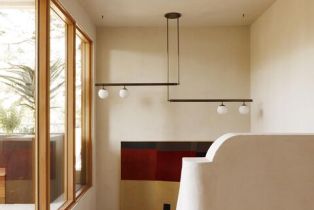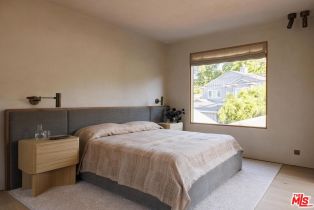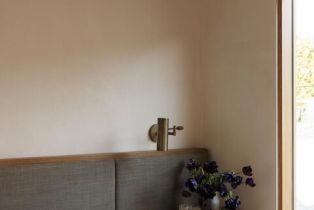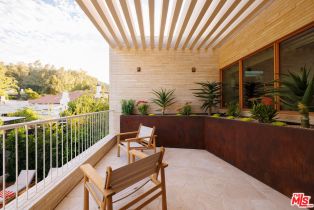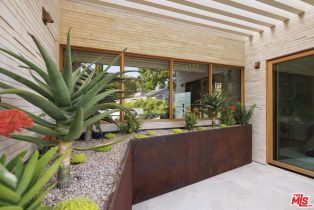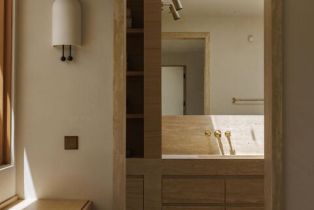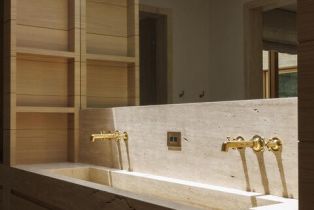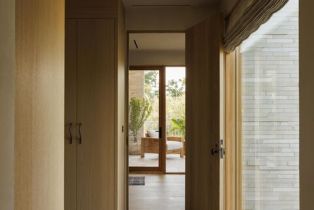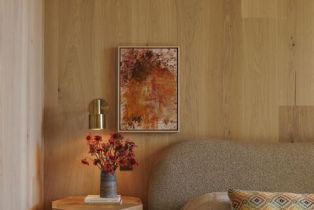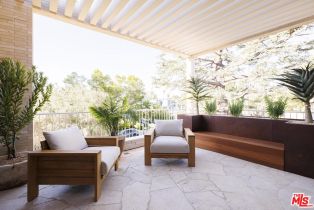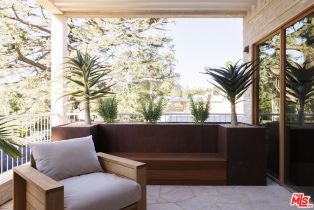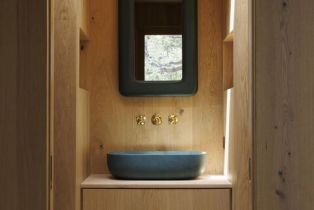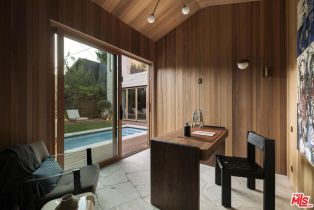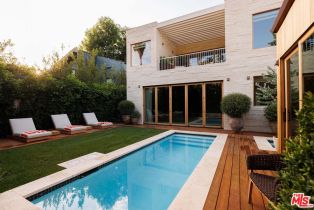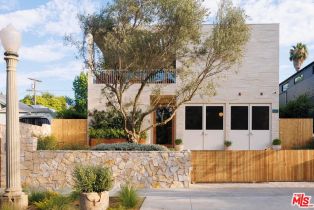12128 Viewcrest Rd Studio City, CA 91604
| Property type: | Single Family Residence |
| MLS #: | 24-462953 |
| Year Built: | 2024 |
| Days On Market: | 50 |
| County: | Los Angeles |
Property Details / Mortgage Calculator / Community Information / Architecture / Features & Amenities / Rooms / Property Features
Property Details
Welcome to Casa Mallorca by Studio Rob Diaz, crafted by principals Mark Alexander and Rob Diaz. Upon passing through the elegantly crafted wooden screened gates, you are welcomed into an oasis of sophistication and serenity. Expansive garden spaces unfold, adorned with cobblestone pathways and bespoke oversized Corten planters, enveloped in a palpable sense of tranquility. This hacienda-style residence epitomizes lavish living, boasting meticulously designed courtyards, artfully curated lighting, premium WaterWorks plumbing, and soothing clay interiors. Natural stonework graces every corner, setting this home apart in grandeur and elegance. The residence features two opulent living rooms, three lavish guest suites, grand primary quarters, and a cedar-clad pool house that embodies luxury. State-of-the-art home automation by Meljac and Crestron ensures seamless control over security, drapery, audio, video, and more, offering unparalleled convenience and sophistication.Collaboratively designed with Jessica Nicastro Design, this home can also be purchased fully furnished with exclusive pieces from the world's most esteemed designers, each selected to enhance the sublime beauty of every space.Interested in this Listing?
Miami Residence will connect you with an agent in a short time.
Mortgage Calculator
PURCHASE & FINANCING INFORMATION |
||
|---|---|---|
|
|
Community Information
| Address: | 12128 Viewcrest Rd Studio City, CA 91604 |
| Area: | LAR1 - Studio City |
| County: | Los Angeles |
| City: | Studio City |
| Zip Code: | 91604 |
Architecture
| Bedrooms: | 4 |
| Bathrooms: | 5 |
| Year Built: | 2024 |
| Stories: | 2 |
| Style: | Other |
Garage / Parking
| Parking Garage: | Driveway, Driveway Gate |
Community / Development
Features / Amenities
| Flooring: | Mixed |
| Laundry: | Room |
| Pool: | In Ground |
| Spa: | In Ground |
| Other Structures: | GuestHouse |
| Private Pool: | Yes |
| Private Spa: | Yes |
| Common Walls: | Detached/No Common Walls |
| Cooling: | Central |
| Heating: | Central |
Rooms
| Primary Bedroom | |
| Living Room | |
| Powder | |
| Walk-In Closet | |
| Guest House |
Property Features
| Lot Size: | 5,683 sq.ft. |
| View: | None |
| Zoning: | LAR1 |
| Directions: | South of Ventura, West of Laurel Canyon |
Tax and Financial Info
| Buyer Financing: | Cash |
Detailed Map
Schools
Find a great school for your child
Active
$ 4,195,000
4 Beds
4 Full
1 ¾
3,356 Sq.Ft
5,683 Sq.Ft
