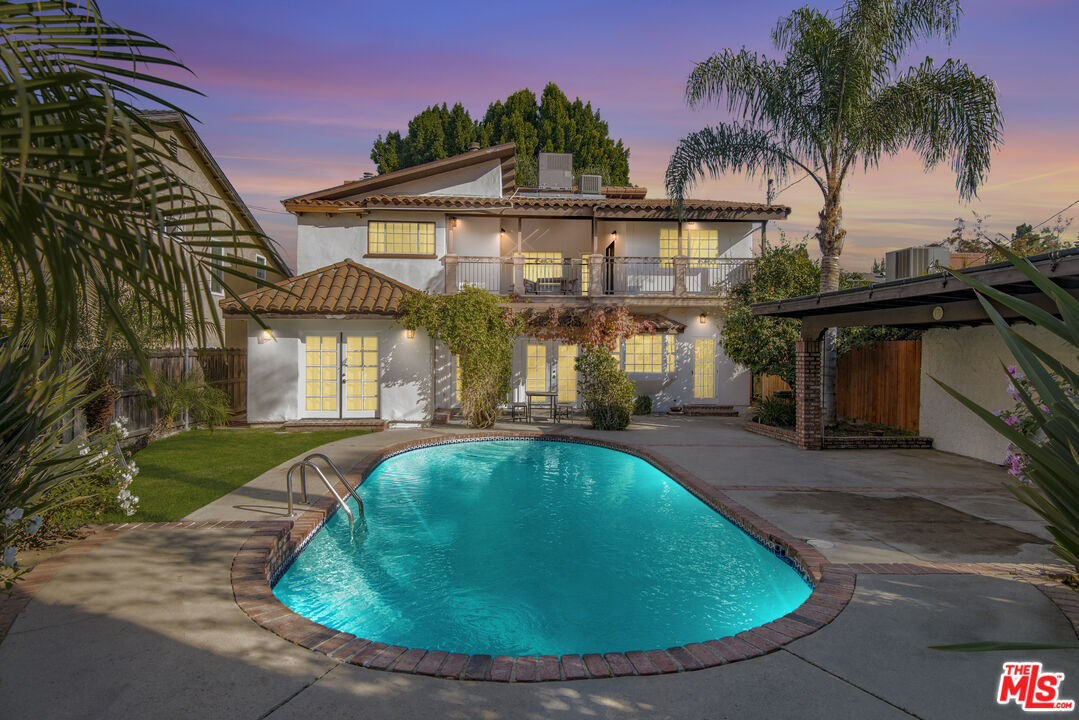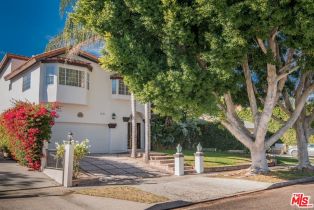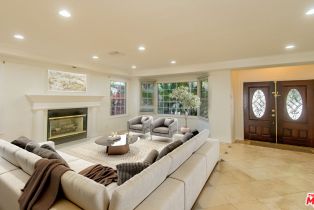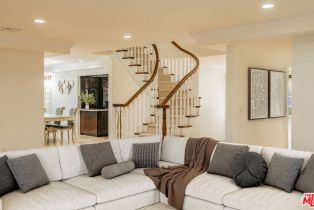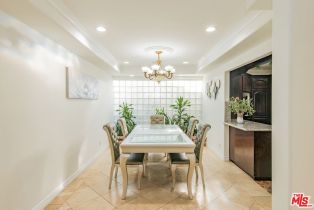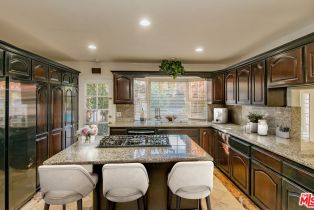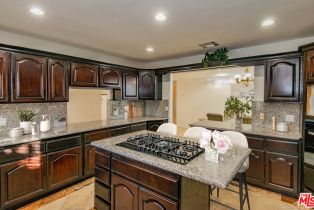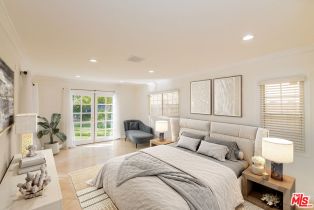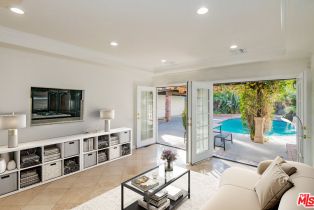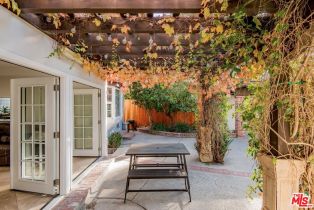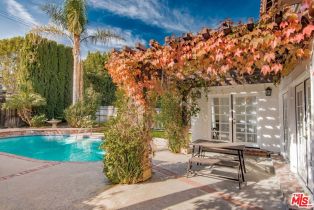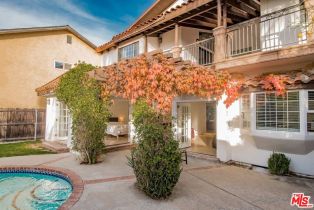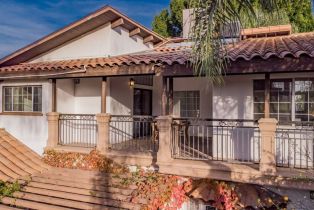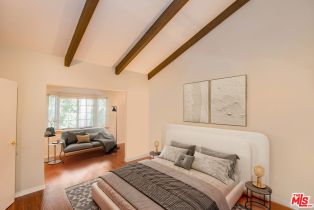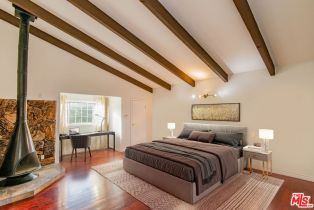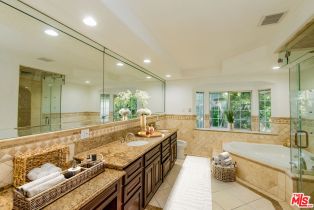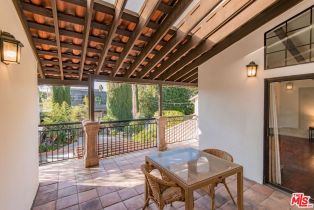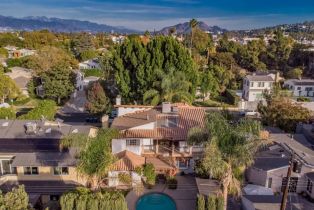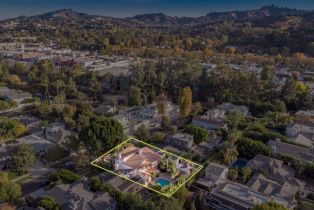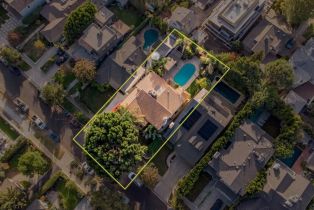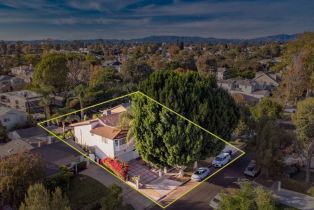4115 Laurelgrove Ave Studio City, CA 91604
| Property type: | Single Family Residence |
| MLS #: | 24-460555 |
| Year Built: | 1938 |
| Days On Market: | 50 |
| County: | Los Angeles |
Property Details / Mortgage Calculator / Community Information / Architecture / Features & Amenities / Rooms / Property Features
Property Details
This stunning home combines timeless Mediterranean charm with modern upgrades located in Footbridge Square, prime Studio city location. The open floor plan features soaring ceilings, a chef's kitchen with stainless steel appliances and granite countertops, and elegant hardwood and travertine floors throughout. The spacious master suite offers a cozy fireplace, large walk-in closet, and private balcony. The downstairs bedroom is perfect for guests or multi-generational living. Enjoy the private backyard oasis with a sparkling pool, lush gardens, and fruit trees ideal for relaxing or entertaining. The home also includes a spacious family room with fireplace and a 2-car attached garage. Located in the desirable Carpenter Elementary School district, this home is the perfect blend of luxury and convenience. You know a good opportunity when you see one!Interested in this Listing?
Miami Residence will connect you with an agent in a short time.
Mortgage Calculator
PURCHASE & FINANCING INFORMATION |
||
|---|---|---|
|
|
Community Information
| Address: | 4115 Laurelgrove Ave Studio City, CA 91604 |
| Area: | LAR1 - Studio City |
| County: | Los Angeles |
| City: | Studio City |
| Zip Code: | 91604 |
Architecture
| Bedrooms: | 5 |
| Bathrooms: | 4 |
| Year Built: | 1938 |
| Stories: | 2 |
| Style: | Mediterranean |
Garage / Parking
| Parking Garage: | Garage Is Attached |
Community / Development
Features / Amenities
| Flooring: | Hardwood, Travertine |
| Laundry: | In Unit |
| Pool: | In Ground |
| Spa: | None |
| Other Structures: | Other |
| Private Pool: | Yes |
| Private Spa: | Yes |
| Common Walls: | Detached/No Common Walls |
| Cooling: | Central |
| Heating: | Central |
Rooms
| Primary Bedroom | |
| Dining Area | |
| Dining Room | |
| Living Room |
Property Features
| Lot Size: | 6,498 sq.ft. |
| View: | Tree Top |
| Zoning: | LAR1 |
| Directions: | East of Whitsett Ave. South of Moorpark St. |
Tax and Financial Info
| Buyer Financing: | Cash |
Detailed Map
Schools
Find a great school for your child
Active
$ 3,199,000
5 Beds
4 Full
3,236 Sq.Ft
6,498 Sq.Ft
