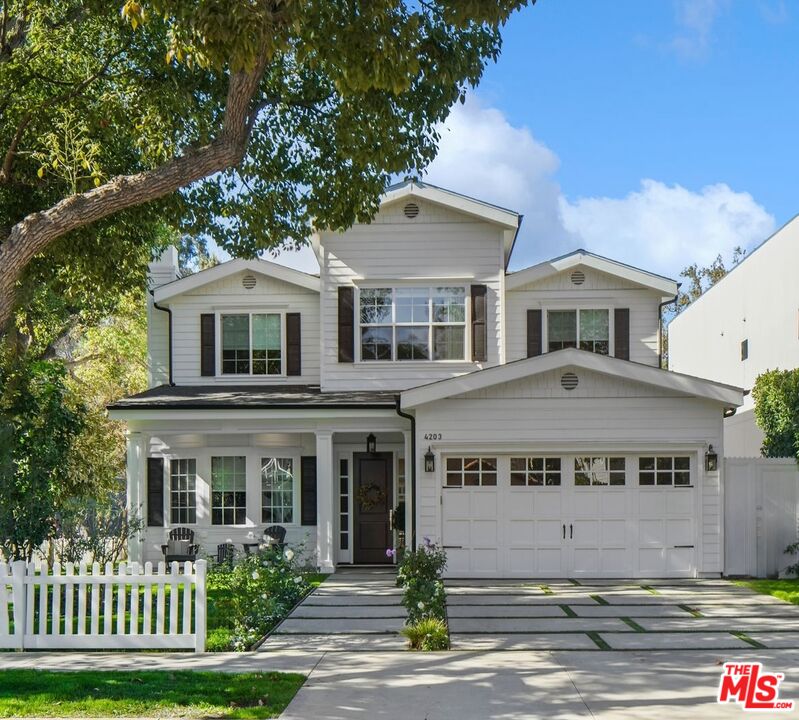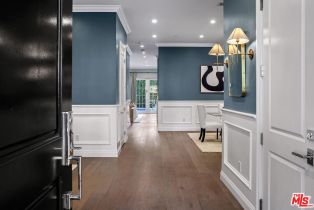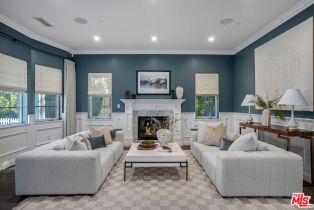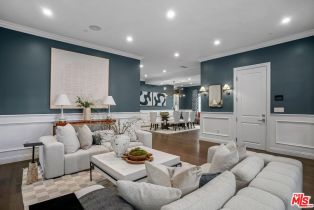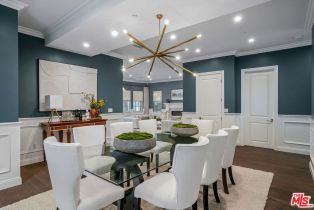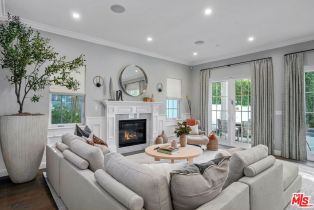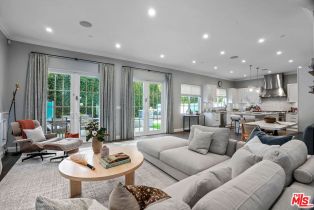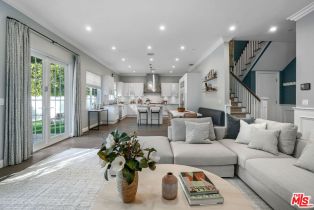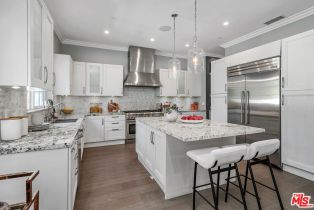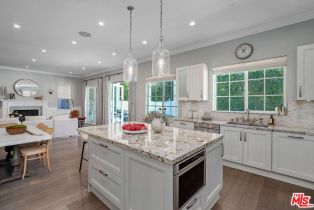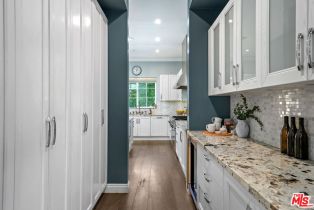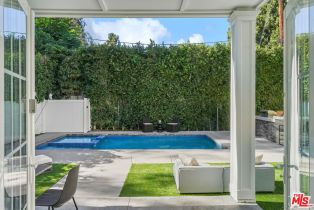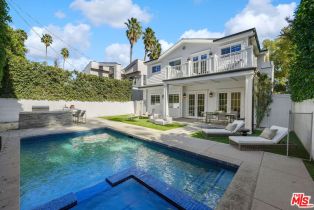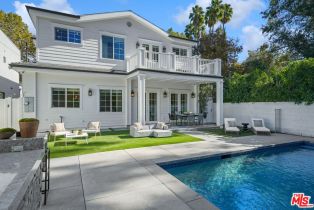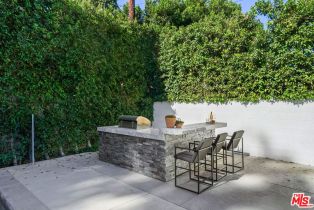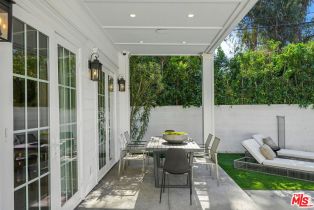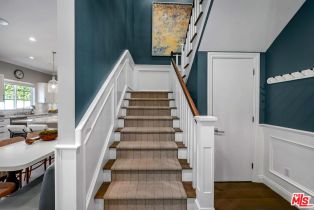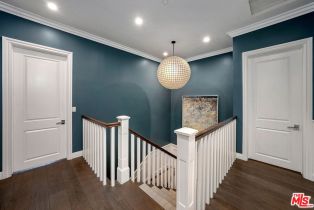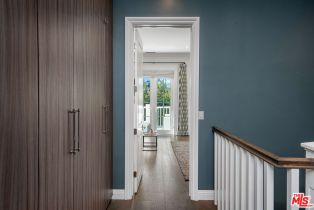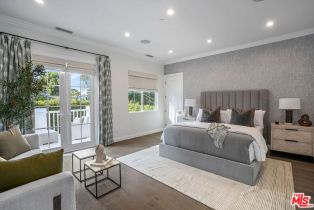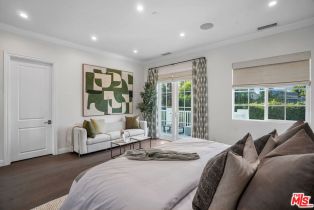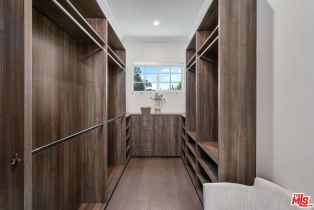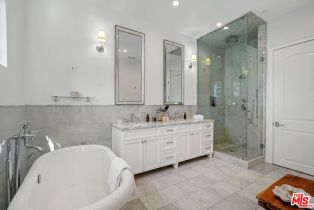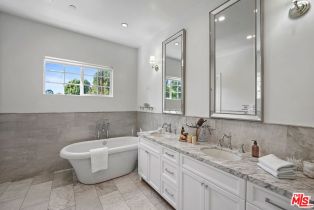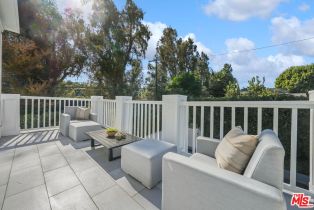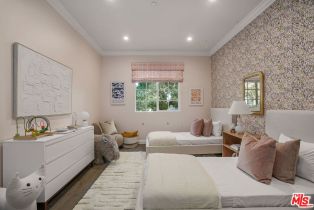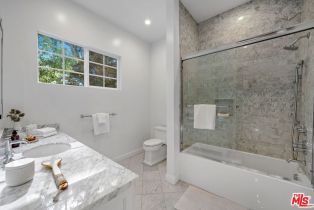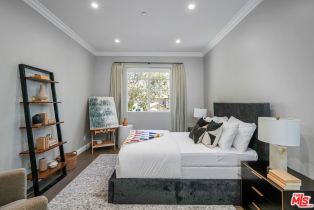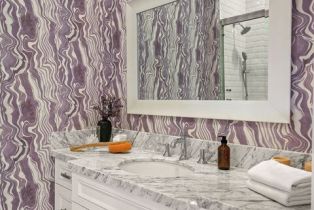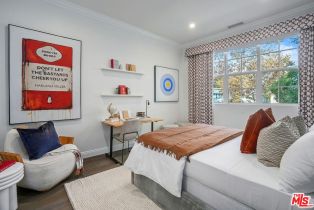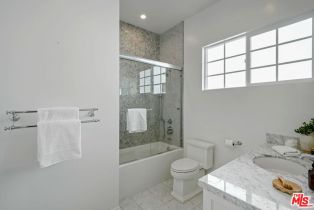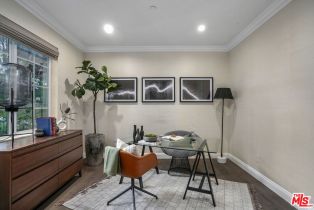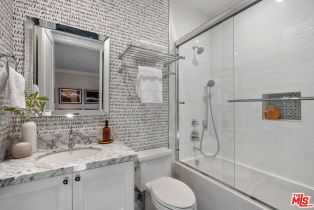4203 Beeman Ave Studio City, CA 91604
| Property type: | Single Family Residence |
| MLS #: | 24-462615 |
| Year Built: | 2017 |
| Days On Market: | 50 |
| County: | Los Angeles |
Property Details / Mortgage Calculator / Community Information / Architecture / Features & Amenities / Rooms / Property Features
Property Details
Picture perfect east coast traditional family home on beautifully landscaped corner lot, complete with white picket fence, ideally located south of Moorpark in the heart of Studio City. This designer-done home truly has it all including five bedrooms all with en-suite bathrooms, natural light-filled living spaces, hardwood floors, formal living room & huge family room with cozy fireplaces, dining room & state of the art cooks kitchen with top of the line appliances & large Butler's pantry. Upstairs you will find four generously-sized bedrooms including the primary suite showcasing a sitting area, walk-in closet, spa-like bathroom with dual vanity, soaking tub, large shower, and a private balcony that overlooks the beautiful backyard. A set of double french doors open to the rear yard, with covered patio, built-in BBQ, tall hedges for privacy & sparkling pool with hot tub. Additional features include custom finishes throughout, EV car charging ready, Control 4 Smart house system and built in security cameras. All of this conveniently located close to major film studios, Farmers' Market, Sportsman's Lodge, Equinox, Erehwon, Harvard-Westlake River Park(coming soon), Ventura Blvd, and all of the best shops and restaurants Studio City has to offer.Interested in this Listing?
Miami Residence will connect you with an agent in a short time.
Mortgage Calculator
PURCHASE & FINANCING INFORMATION |
||
|---|---|---|
|
|
Community Information
| Address: | 4203 Beeman Ave Studio City, CA 91604 |
| Area: | LAR1 - Studio City |
| County: | Los Angeles |
| City: | Studio City |
| Zip Code: | 91604 |
Architecture
| Bedrooms: | 5 |
| Bathrooms: | 6 |
| Year Built: | 2017 |
| Stories: | 1 |
| Style: | Traditional |
Garage / Parking
| Parking Garage: | Garage - 2 Car |
Community / Development
Features / Amenities
| Flooring: | Wood, Tile |
| Laundry: | Laundry Area |
| Pool: | In Ground |
| Spa: | In Ground |
| Other Structures: | None |
| Private Pool: | Yes |
| Private Spa: | Yes |
| Common Walls: | Detached/No Common Walls |
| Cooling: | Central |
| Heating: | Central |
Rooms
| Breakfast Area | |
| Dining Room | |
| Living Room | |
| Great Room | |
| Family Room | |
| Entry | |
| Powder | |
| Office |
Property Features
| Lot Size: | 6,437 sq.ft. |
| View: | Tree Top |
| Zoning: | LAR1 |
| Directions: | South of Moorpark St. |
Tax and Financial Info
| Buyer Financing: | Cash |
Detailed Map
Schools
Find a great school for your child
Active
$ 3,450,000
5 Beds
5 Full
1 ¾
4,060 Sq.Ft
6,437 Sq.Ft
