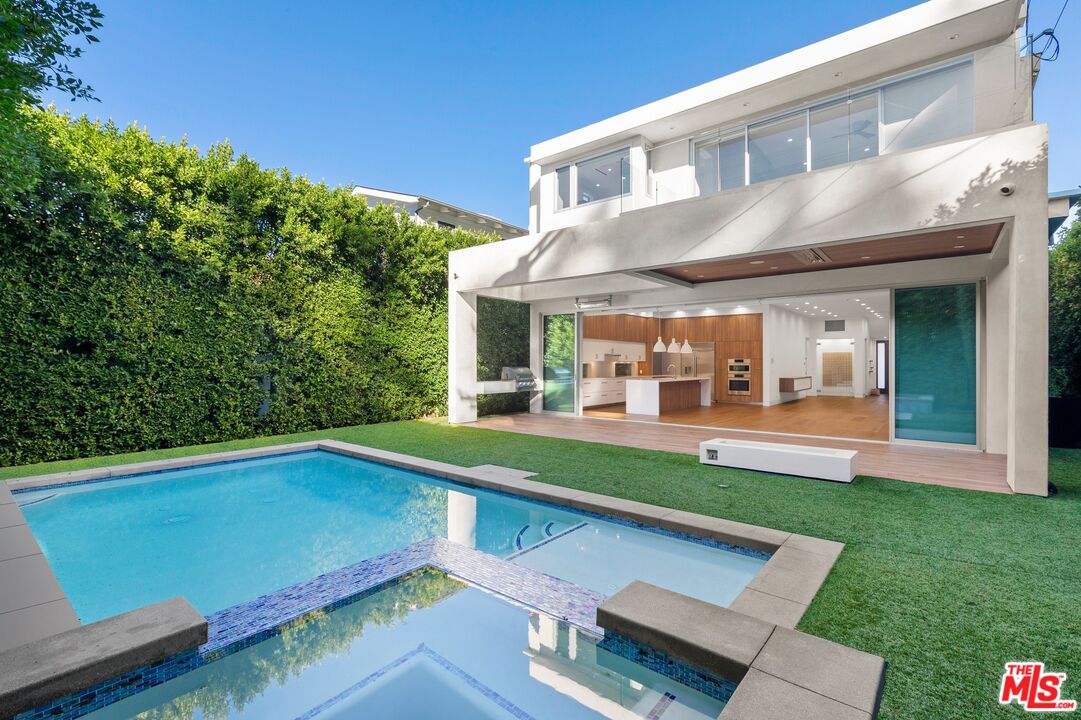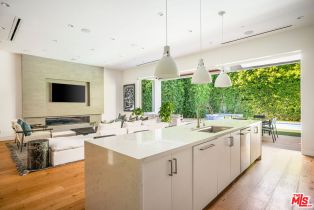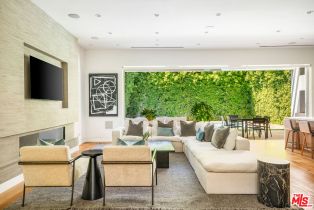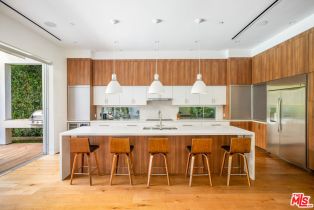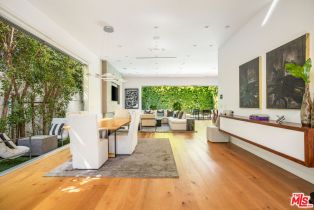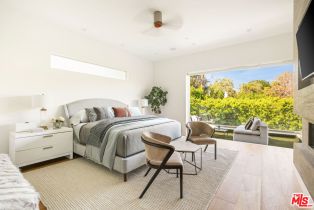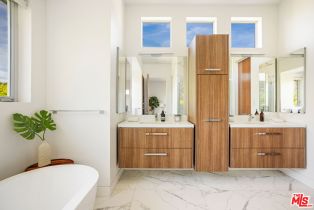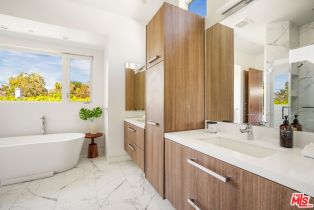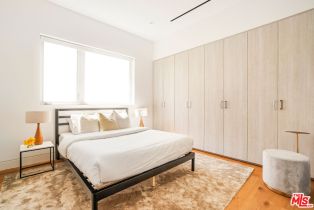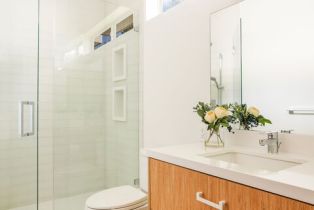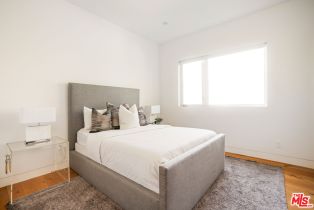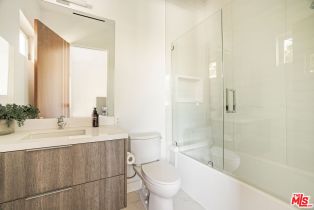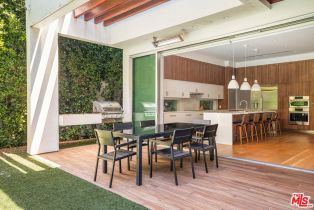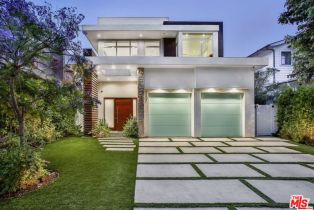4207 Teesdale Ave Studio City, CA 91604
| Property type: | Single Family Residence |
| MLS #: | 24-444163 |
| Year Built: | 2017 |
| Days On Market: | 50 |
| County: | Los Angeles |
Property Details / Mortgage Calculator / Community Information / Architecture / Features & Amenities / Rooms / Property Features
Property Details
Stunning newer 5-bedroom, 5-bath modern home on a beautiful tree-lined street in the coveted Beeman Park neighborhood of Studio City, within the highly rated Dixie Canyon Elementary School district. Enter through the two-story foyer into a vast great room that encompasses the living, dining, and kitchen, all opening through tall pocket doors to the ultra-private yard with gardens, pool, and spa. Exquisite finishes throughout include high-end appliances in the chef's kitchen, featuring a huge dine-on island and an open flow to the family room, accented by a fireplace. The sumptuous primary suite boasts a large private balcony, oversized walk-in closet, fireplace, and spa-like bath. Two other luxurious suites and a laundry room complete the upstairs, while the fourth bedroom is located downstairs, allowing for use as a guest suite, office, or den. The rare large parking area accommodates four extra cars in addition to the two spaces in the garage. The nearby Beeman Recreation Center offers martial arts, fitness classes, tennis, dance, baseball, softball, volleyball, soccer, futsal, gymnastics, basketball, and flag football. All the fine dining, shops, and attractions of Ventura Boulevard and Sportsman's Lodge are just blocks away.Interested in this Listing?
Miami Residence will connect you with an agent in a short time.
Mortgage Calculator
PURCHASE & FINANCING INFORMATION |
||
|---|---|---|
|
|
Community Information
| Address: | 4207 Teesdale Ave Studio City, CA 91604 |
| Area: | LAR1 - Studio City |
| County: | Los Angeles |
| City: | Studio City |
| Zip Code: | 91604 |
Architecture
| Bedrooms: | 5 |
| Bathrooms: | 5 |
| Year Built: | 2017 |
| Stories: | 2 |
| Style: | Modern |
Garage / Parking
| Parking Garage: | Garage - 2 Car, Driveway |
Community / Development
Features / Amenities
| Flooring: | Hardwood |
| Laundry: | Laundry Area |
| Pool: | In Ground, Private |
| Spa: | Private |
| Other Structures: | None |
| Private Pool: | Yes |
| Private Spa: | Yes |
| Common Walls: | Detached/No Common Walls |
| Cooling: | Central |
| Heating: | Central |
Rooms
| Dining Area | |
| Living Room | |
| Primary Bedroom | |
| Patio Covered | |
| Walk-In Closet |
Property Features
| Lot Size: | 5,810 sq.ft. |
| View: | Tree Top |
| Zoning: | LAR1 |
| Directions: | East of Cold Water Canyon, South of Moorpark on Teesdale. |
Tax and Financial Info
| Buyer Financing: | Cash |
Detailed Map
Schools
Find a great school for your child
Active
$ 3,199,000
7%
5 Beds
5 Full
3,400 Sq.Ft
5,810 Sq.Ft
