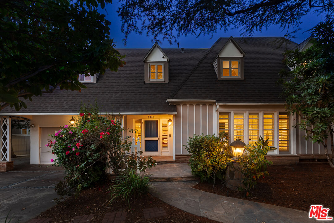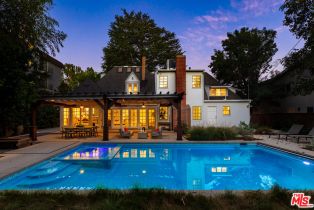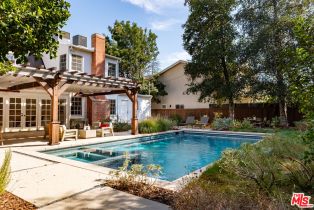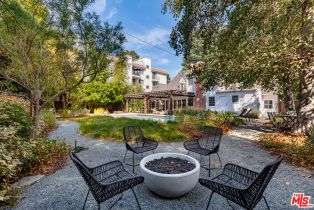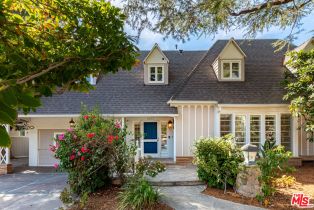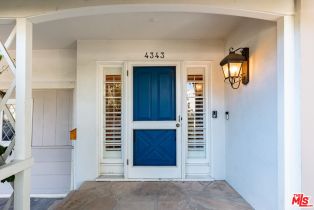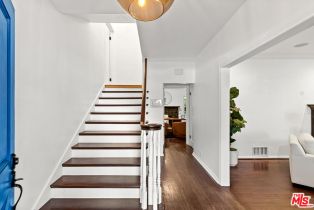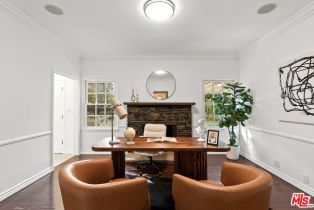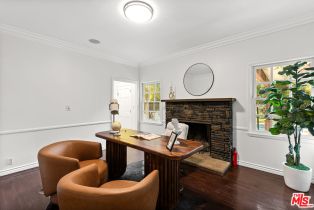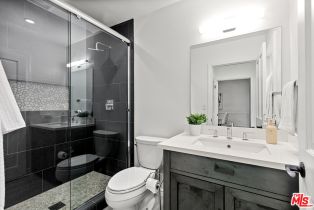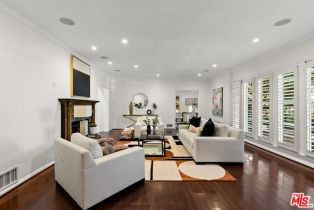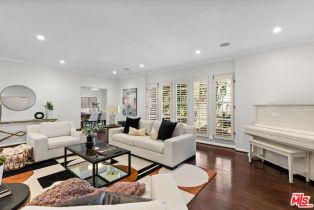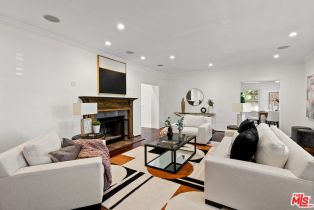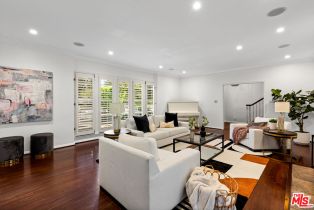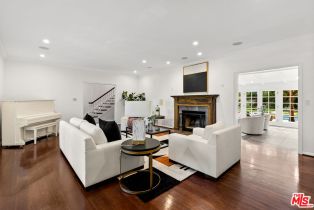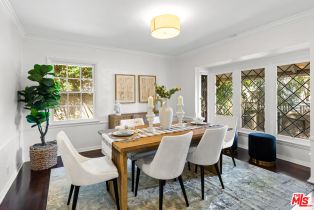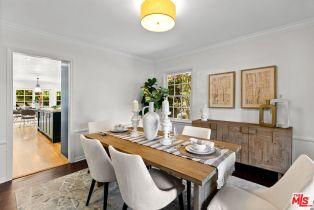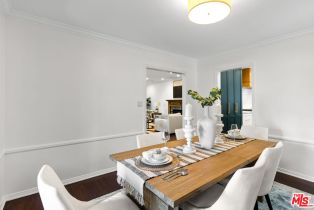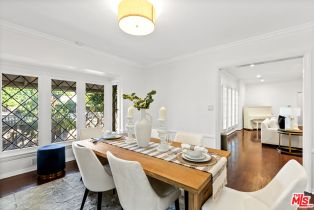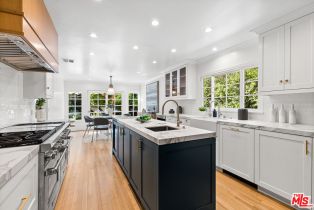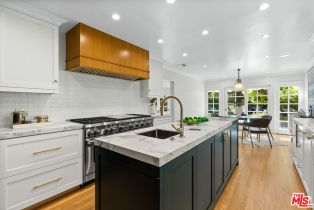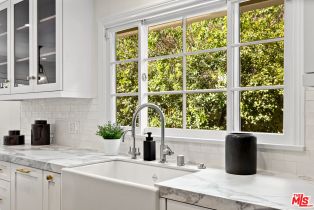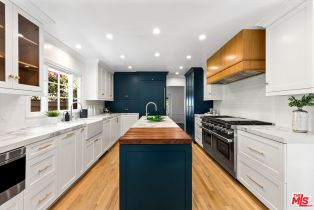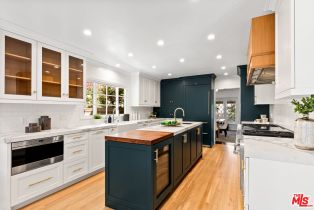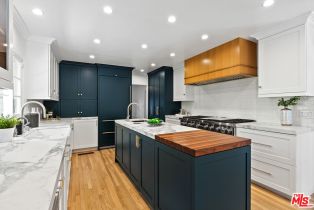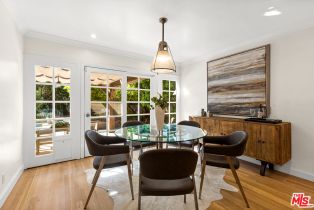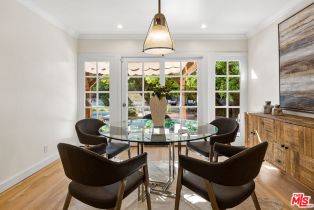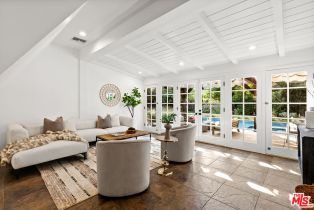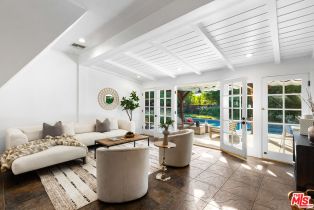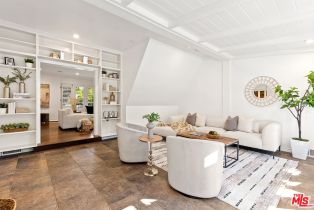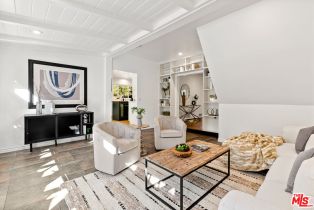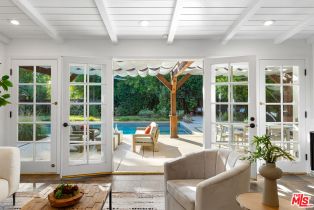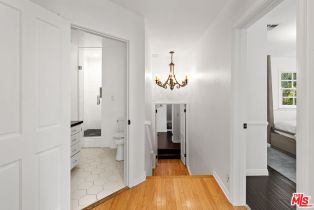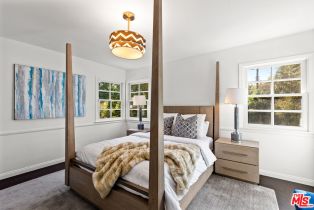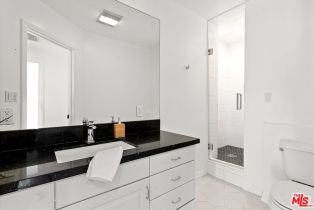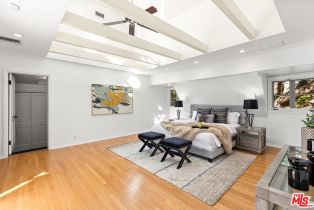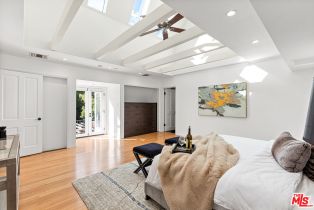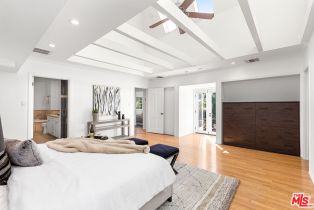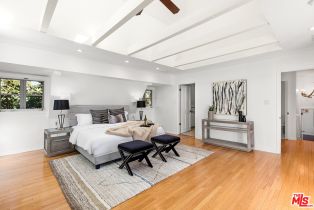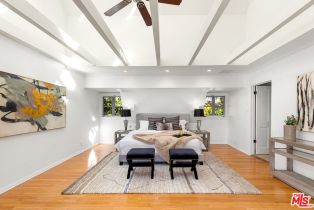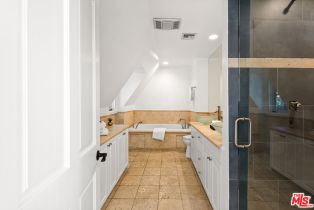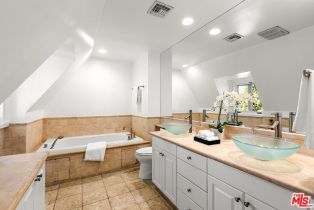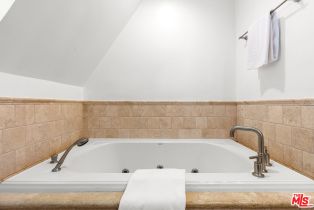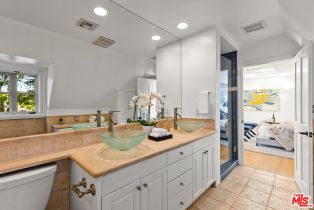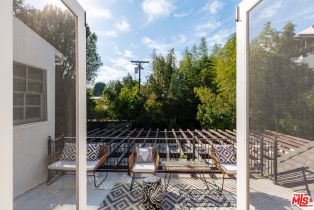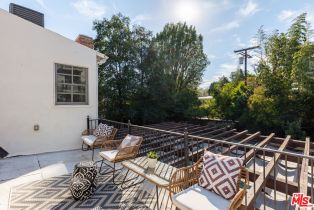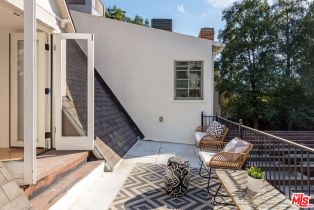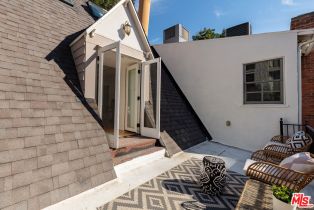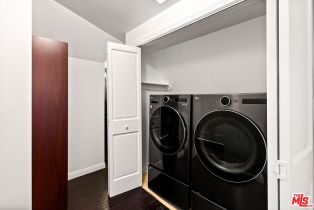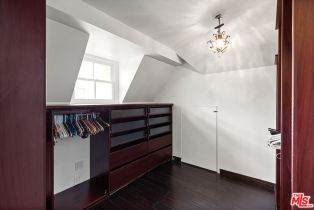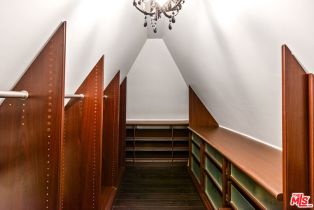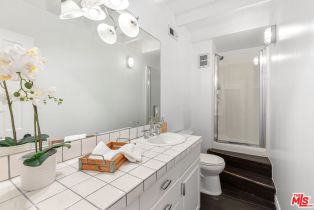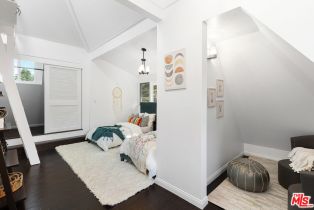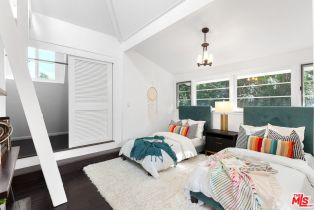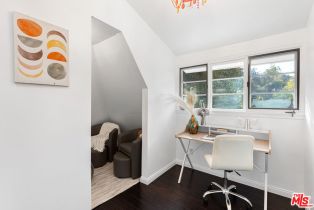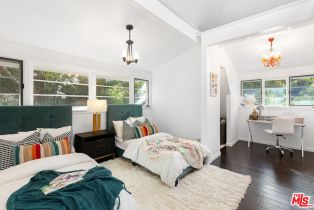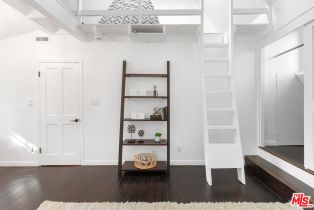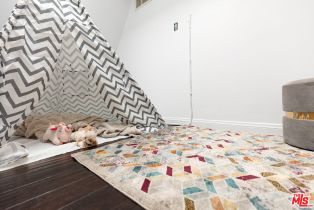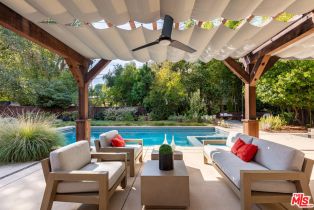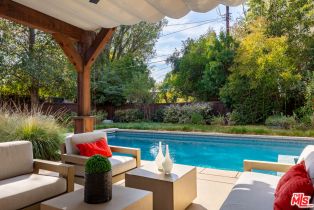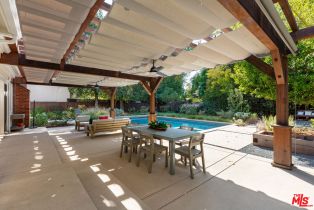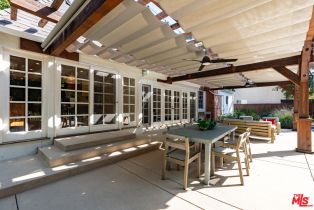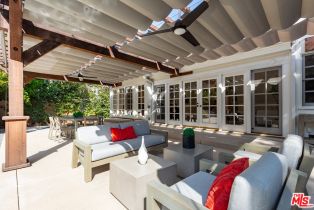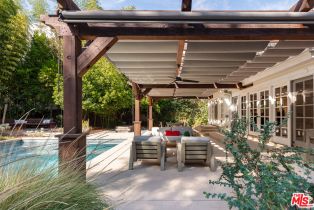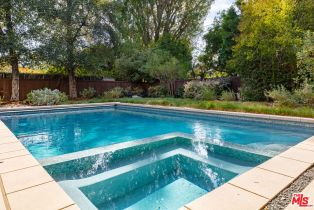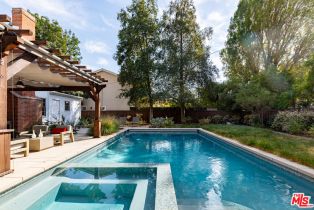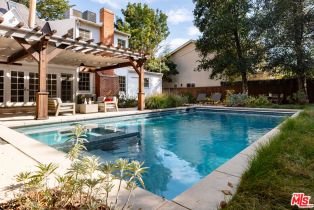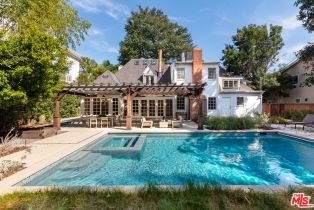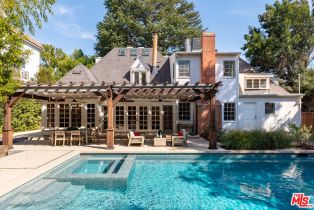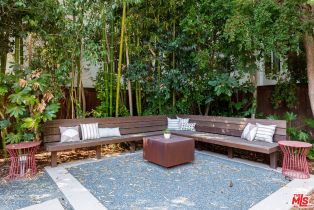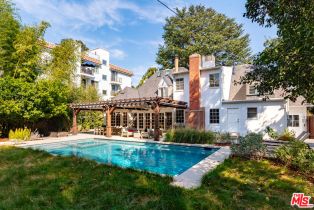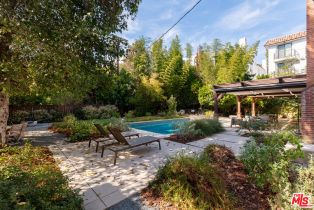4343 Bellaire Ave Studio City, CA 91604
| Property type: | Single Family Residence |
| MLS #: | 24-452929 |
| Year Built: | 1946 |
| Days On Market: | 50 |
| County: | Los Angeles |
Property Details / Mortgage Calculator / Community Information / Architecture / Features & Amenities / Rooms / Property Features
Property Details
Remodeled English Country-Style Estate. Picturesque 2,959 sq ft two-story features 4 bed/4.5bath on 11,982 sq ft lot. Enjoy spacious family room, fireside living room and formal dining, hardwood and stone floors, crown molding, wine room, and brand new designer kitchen! Lovely primary has lofted beamed ceilings, two large walk-in closets complete with built-ins, en suite with new shower, laundry with new W/D, and French doors to terrace/balcony overlooking the backyard. First-floor 4th bed/office has a fireplace and updated bath. All big beds and baths plus loft. Invite family and friends outdoors to pool/spa, lounge areas shaded by mature trees, covered patio, 2 fire pits perfect for separate private areas for all al fresco entertaining. 2nd laundry in 2-car garage. Captivating curb appeal from charming dormers and diamond pane windows to new fence and beautiful gardens! Sought-after Studio City location! Meticulously updated, newer systems and turnkey from top to bottom with new roof and skylights, to upgraded electric, plumbing, and more!Interested in this Listing?
Miami Residence will connect you with an agent in a short time.
Mortgage Calculator
PURCHASE & FINANCING INFORMATION |
||
|---|---|---|
|
|
Community Information
| Address: | 4343 Bellaire Ave Studio City, CA 91604 |
| Area: | LAR1 - Studio City |
| County: | Los Angeles |
| City: | Studio City |
| Zip Code: | 91604 |
Architecture
| Bedrooms: | 4 |
| Bathrooms: | 2 |
| Year Built: | 1946 |
| Stories: | 2 |
| Style: | Country English |
Garage / Parking
| Parking Garage: | Direct Entrance, Door Opener, Driveway, Garage - 2 Car, Garage Is Attached |
Community / Development
Features / Amenities
| Appliances: | Built-Ins, Gas, Microwave, Range, Range Hood, Oven |
| Flooring: | Hardwood, Tile |
| Laundry: | In Closet, On Upper Level |
| Pool: | Heated, In Ground, Pool Cover, Private |
| Spa: | In Ground |
| Other Structures: | None |
| Security Features: | Automatic Gate, Carbon Monoxide Detector(s), Exterior Security Lights, Gated, Owned, Prewired for alarm system, Smoke Detector |
| Private Pool: | Yes |
| Private Spa: | Yes |
| Common Walls: | Detached/No Common Walls |
| Cooling: | Central, Multi/Zone |
| Heating: | Central |
Rooms
| Basement | |
| Breakfast Area | |
| Dining Room | |
| Entry | |
| Family Room | |
| Living Room | |
| Loft | |
| Master Bedroom | |
| Walk-In Closet | |
| Powder | |
| Patio Open |
Property Features
| Lot Size: | 11,985 sq.ft. |
| View: | Pool, Trees/Woods, Tree Top |
| Zoning: | LAR1 |
| Directions: | South of Moorpark St, and East of Coldwater Canyon Blvd. |
Tax and Financial Info
| Buyer Financing: | Cash |
Detailed Map
Schools
Find a great school for your child
Active
$ 2,595,000
4%
4 Beds
1 Full
1 ¾
2,959 Sq.Ft
11,985 Sq.Ft
