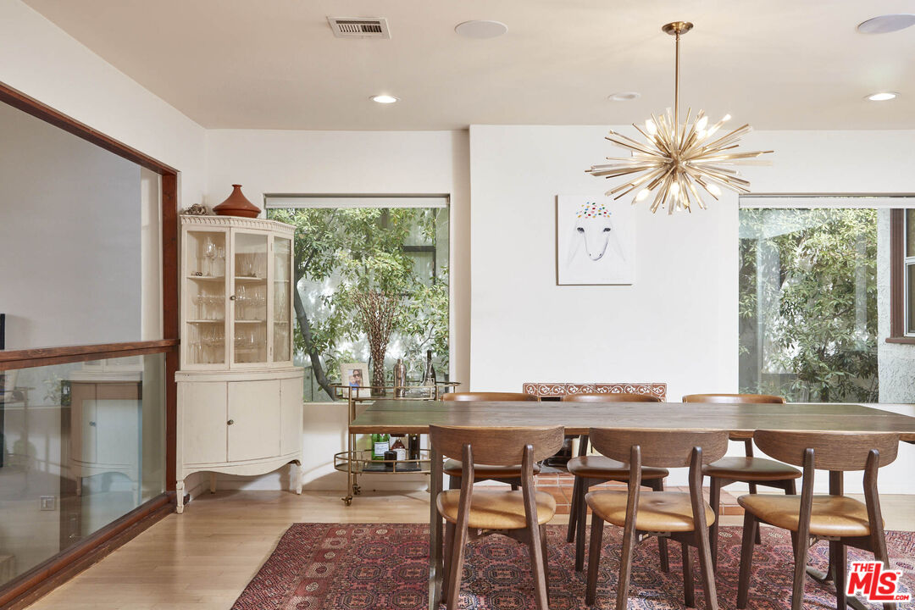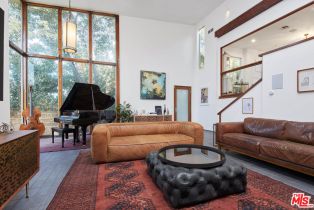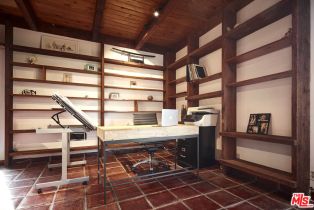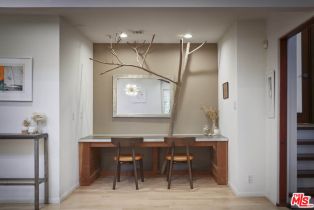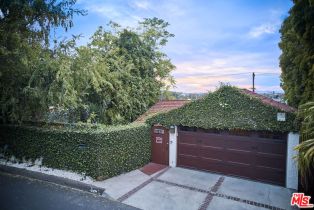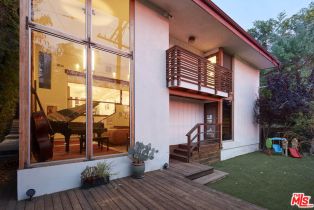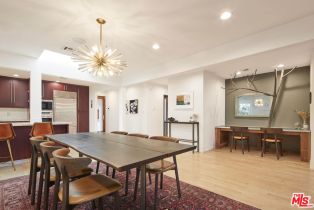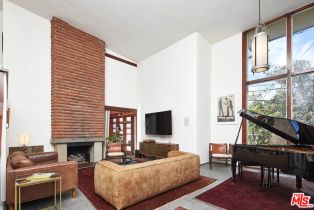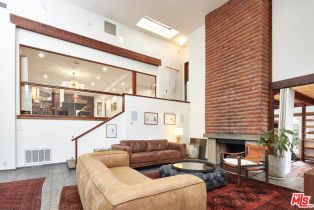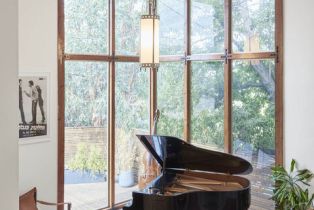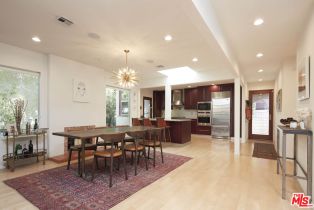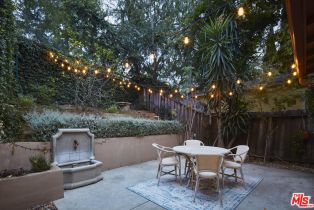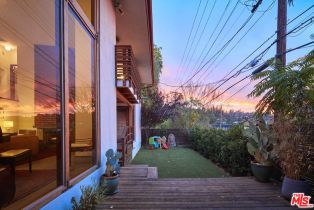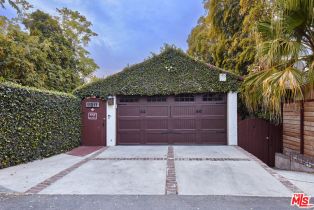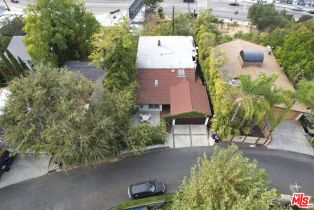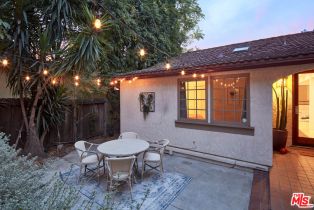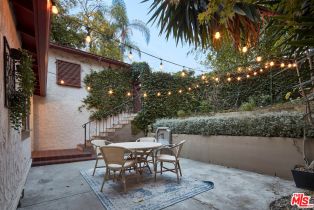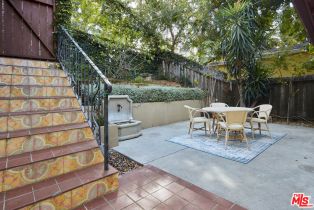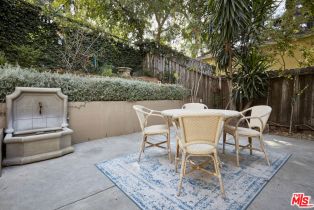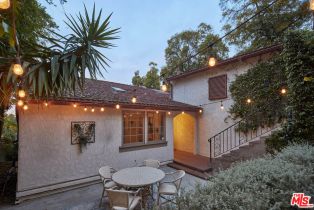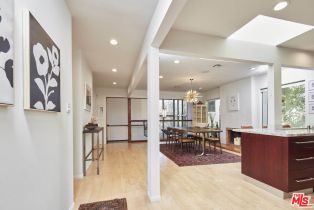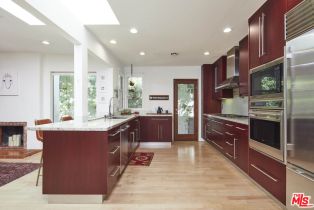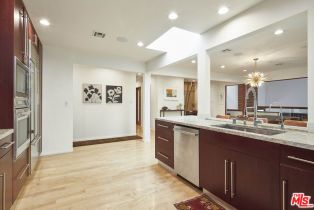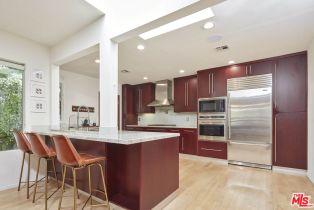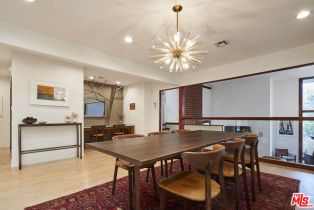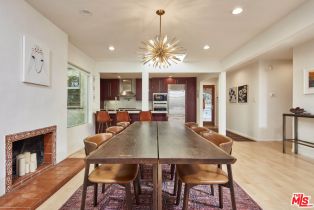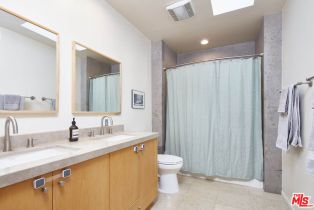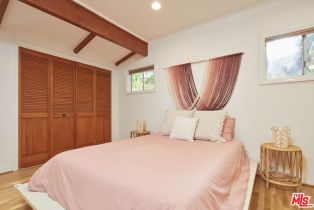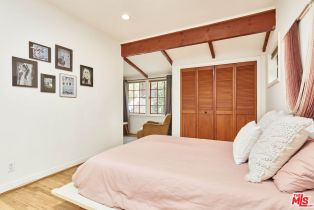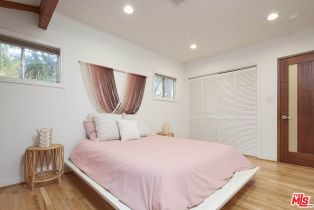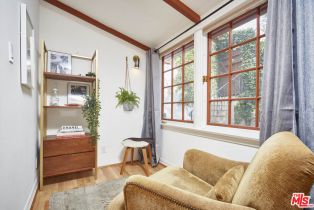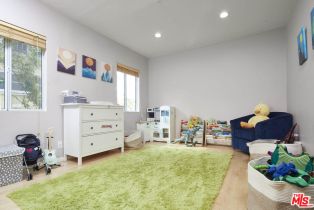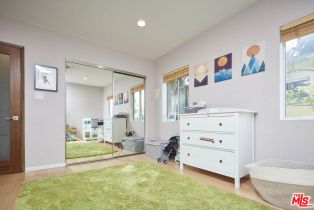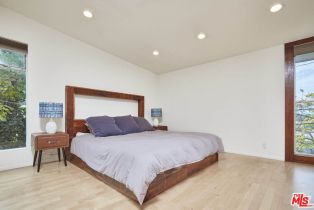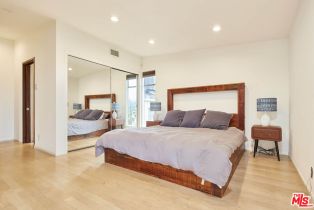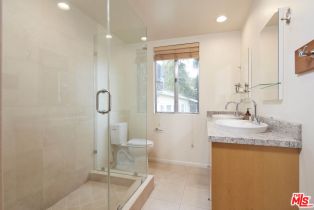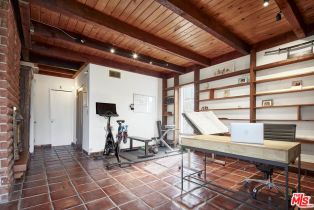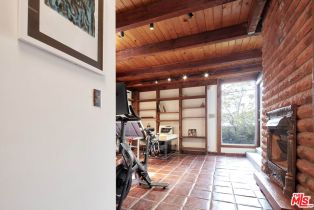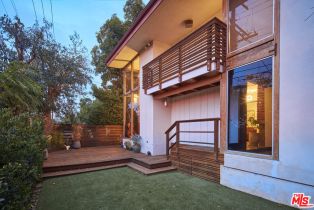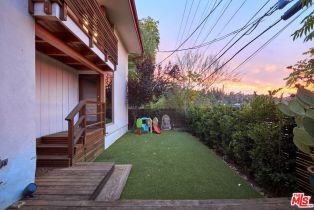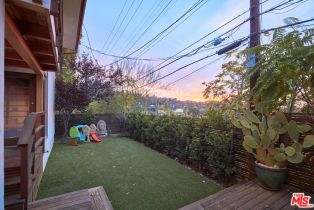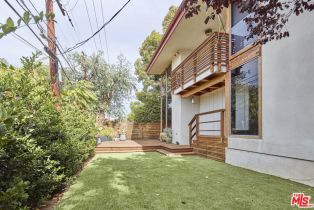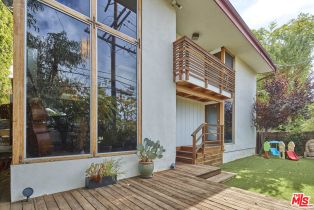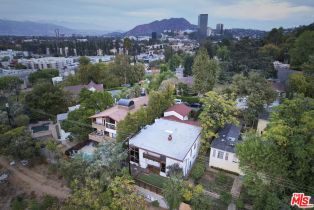11217 Sunshine Ter Studio City, CA 91604
| Property type: | Residential Lease |
| MLS #: | 24-380239 |
| Year Built: | 1948 |
| Days On Market: | 50 |
| County: | Los Angeles |
| Furnished: | Unfurnished |
| Guest House: | None |
| Price Per Sq.Ft.: | $2.67 |
Property Details
Major wow factor as you step down through the gated courtyard into a sunken living room with over 20 ft floor to ceiling windows! An entertainer's dream, this perfectly situated home is South of Ventura Blvd in coveted Studio City hills. Adjacent to "Sushi Row" and to some of the city's best restaurants and bars, as well as Universal Studios, you will always have something to do! Just a 15 minute drive to West Hollywood, 10 minutes to the Hollywood Bowl, and 5 minutes to all of the major studios, this is the perfect place to live and work with ease. With 3 bedrooms plus an office/den that can be used as a 4th bedroom, this is an incredible space to host family and friends. Private and tucked on a beautiful hillside street, this is LA living at its best!Interested in this Listing?
Miami Residence will connect you with an agent in a short time.
Lease Terms
| Available Date: | 10/10/2024 |
| Security Deposit: | $7,950 |
| Credit Report Paid by: | Tenant |
| Month To Month: | False |
| Not Included in Rent: | Gardener, Utilities |
| Occupant Type: | Owner |
| Rent Control: | False |
| Tenant Pays: | Electricity, Gardener, Gas, Move In Fee, Move Out Fee, Hot Water, Water, Trash Collection, Special, Insurance |
Structure
| Building Type: | Detached, Split Level |
| Common Walls: | Detached/No Common Walls |
| Fireplace Rooms: | Family Room |
| Levels: | Multi/Split |
| Roof: | Spanish Tile |
| Style: | Mid-Century |
Community
| Amenities: | None |
| Pets Allowed: | Yes |
Parking
| Parking Garage: | Garage Is Detached |
Rooms
| Basement | |
| Den | |
| Den/Office | |
| Walk-In Pantry | |
| Master Bedroom | |
| Living Room | |
| In-Law Suite | |
| Gym | |
| Study/Office | |
| Dining Room | |
| Dining Area |
Interior
| Cooking Appliances: | Cooktop - Gas, Gas/Electric Range, Microwave, Oven, Oven-Gas, Range Hood, Self Cleaning Oven |
| AC/Cooling: | Central |
| Eating Areas: | Breakfast Area, Breakfast Counter / Bar, Dining Area |
| Equipment: | Dishwasher, Garbage Disposal, Dryer, Microwave, Washer, Refrigerator, Range/Oven |
| Flooring: | Hardwood, Stone Tile, Tile |
| Heating: | Central |
| Interior Features: | Detached/No Common Walls, Turnkey, Two Story Ceilings, Track Lighting, Recessed Lighting, Open Floor Plan |
| Kitchen Features: | Granite Counters, Island, Skylight(s) |
| Water Heater Features: | Water Heater Unit |
| Windows: | Skylights |
Interior
| Lot Description: | Back Yard, Exterior Security Lights, Fenced, Fenced Yard |
| Patio: | Balcony |
| Pool: | None |
| Security: | Exterior Security Lights, Fire and Smoke Detection System, Gated |
| Spa: | None |
| View: | Tree Top, Mountains |
Detailed Map
Schools
Find a great school for your child
Rent
$ 7,950
16%
4 Beds
1 Full
1 ¾
2,981 Sq.Ft
4,831 Sq.Ft
