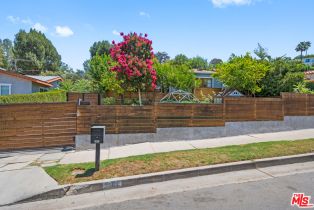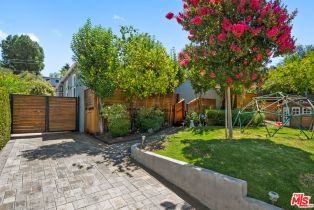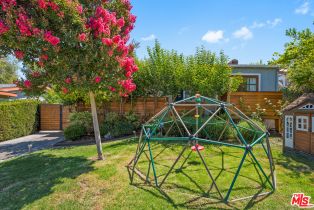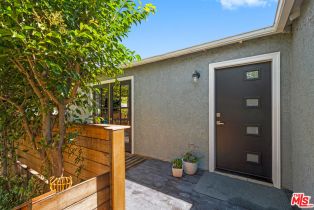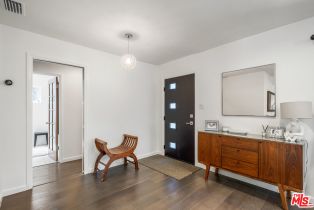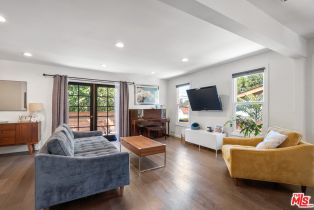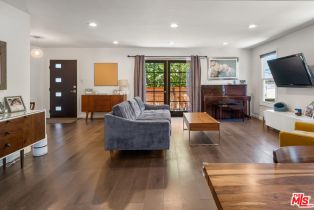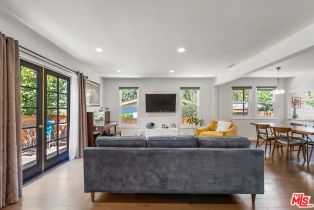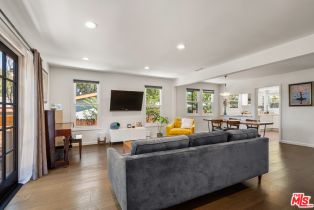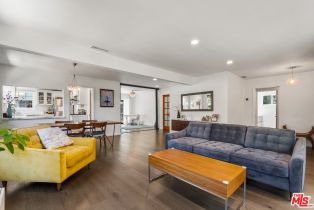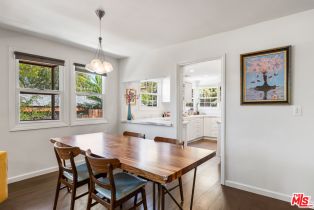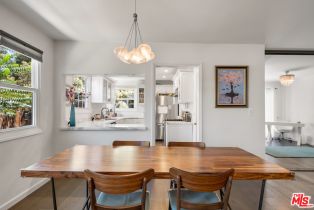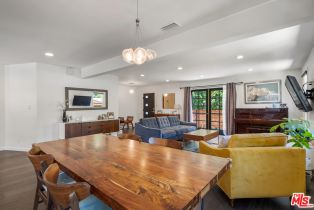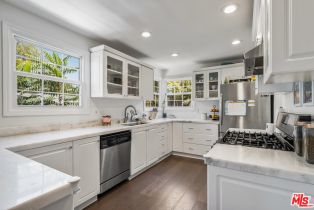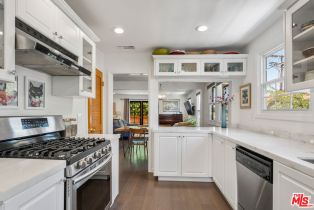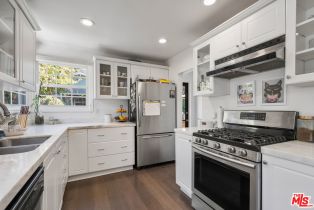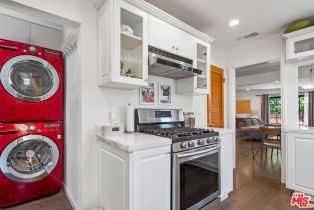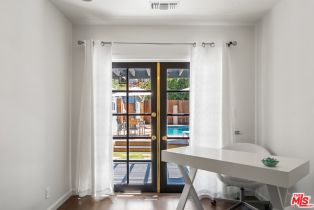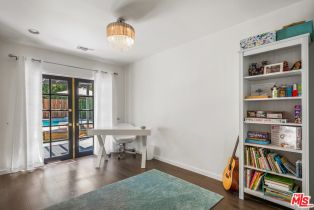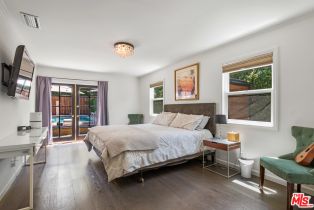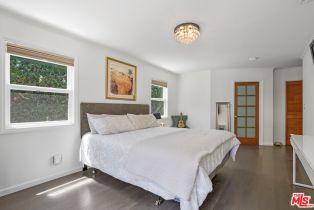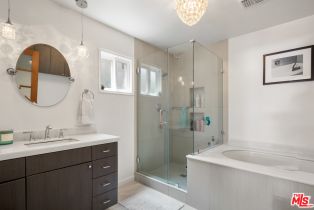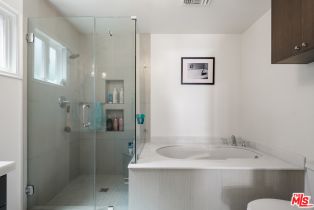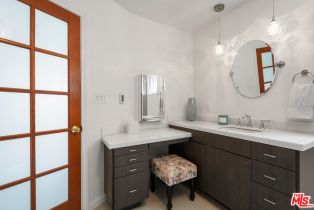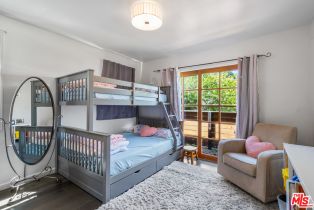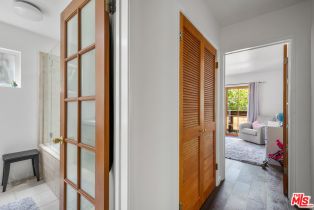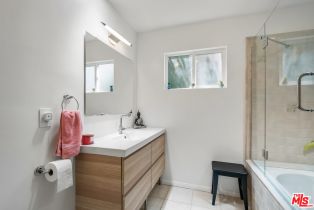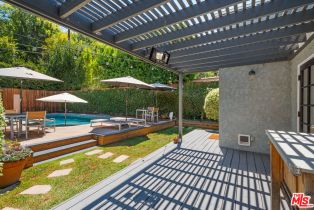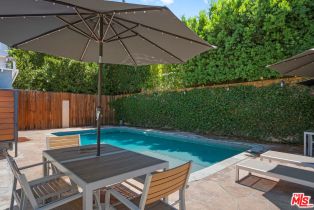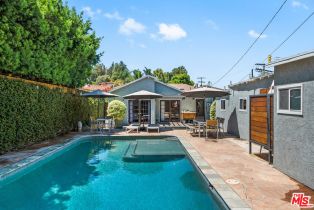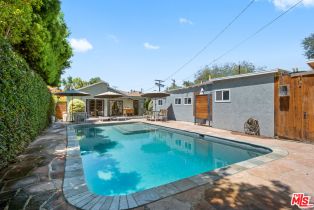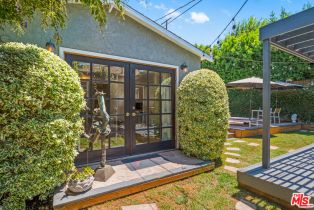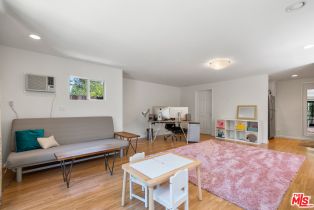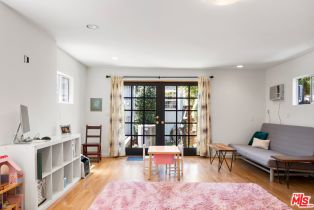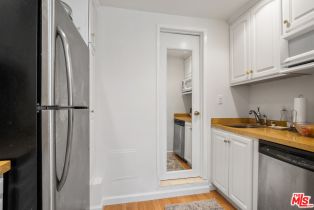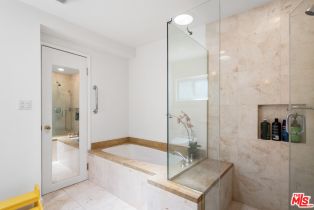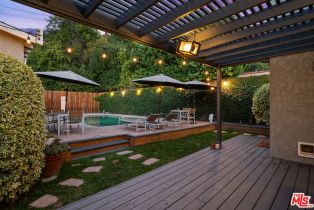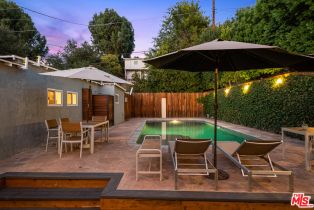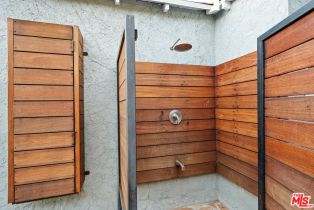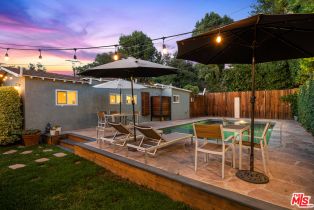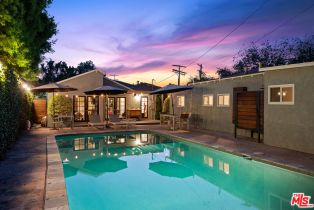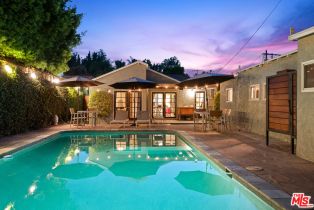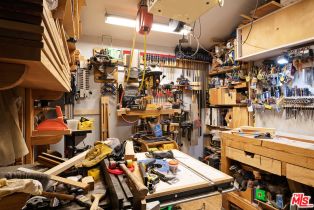3962 Eureka Dr Studio City, CA 91604
| Property type: | Residential Lease |
| MLS #: | 24-457877 |
| Year Built: | 1948 |
| Days On Market: | 50 |
| County: | Los Angeles |
| Furnished: | Unfurnished |
| Guest House: | Detached |
| Price Per Sq.Ft.: | $3.84 |
Property Details
Stunning Traditional home with pool and separate guest house conveniently located south of the boulevard. A quiet retreat from the city, yet all the amenities of Ventura Blvd at your doorstep. The fenced and gated facade with mature landscaping provide privacy in the home and expansive front yard. The generous front porch is a place to relax and watch day turn to night. Inside, the light and bright interior reveals impeccable attention to detail; high end finishes, recessed lighting, gorgeous hardwoods. The main house is 2 bedrooms and 3 baths + plus office/den/flex space. The beautifully remodeled kitchen is open to dining and living areas. Primary suite features walk-in closet and a spa like bathroom with Japanese soaking tub. The backyard is replete with a spacious deck, resort caliber pool, and the most amazing Guest House with full bath, huge walk-in closet and kitchenette; all in keeping with the style and finishes of the main home. Additional workshop and storage structures complete this highly functional oasis of a property. Gated driveway can hold up to 4 cars. Close proximity to all the best Ventura Blvd has to offer. NOTE: since photos pool area has been remodeled and looks even more amazing; come and see!Interested in this Listing?
Miami Residence will connect you with an agent in a short time.
Lease Terms
| Available Date: | 01/01/2025 |
| Security Deposit: | $8,750 |
| Credit Report Paid by: | Tenant |
| Tenant Pays: | Cable TV, Electricity, Gas, Water, Trash Collection |
Structure
| Building Type: | Detached |
| Common Walls: | Detached/No Common Walls |
| Fireplace Rooms: | None |
| Levels: | One |
| Style: | Traditional |
Community
| Amenities: | None |
| Pets Allowed: | Yes |
Parking
| Parking Garage: | Driveway - Pavers, Controlled Entrance, Gated, Driveway |
Rooms
| Den/Office | |
| Dining Area | |
| Living Room | |
| Master Bedroom | |
| Walk-In Closet | |
| Patio Covered |
Interior
| AC/Cooling: | Central |
| Equipment: | Garbage Disposal, Range/Oven |
| Flooring: | Hardwood, Tile |
| Heating: | Central |
Interior
| Lot Description: | Automatic Gate, Fenced Yard, Yard |
| Pool: | Heated with Gas, Fenced, Pool Cover, Private |
| Security: | Automatic Gate |
| Spa: | None |
| View: | None |
Detailed Map
Schools
Find a great school for your child
Rent
$ 8,250
6%
3 Beds
3 Full
1 ¾
2,150 Sq.Ft
6,999 Sq.Ft

