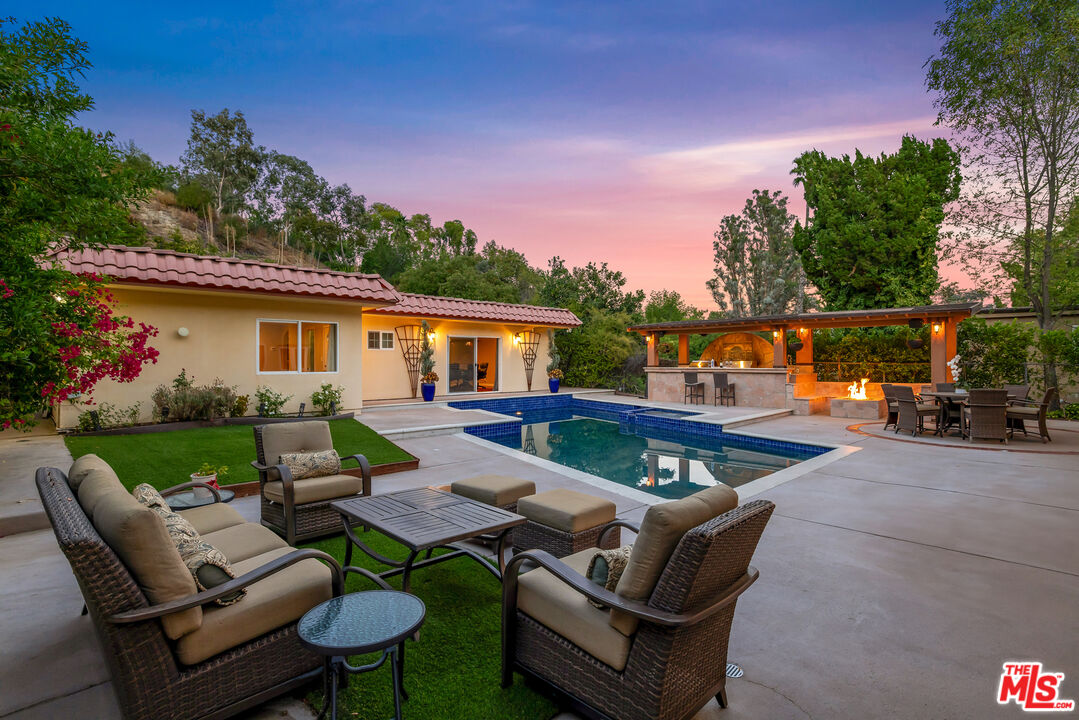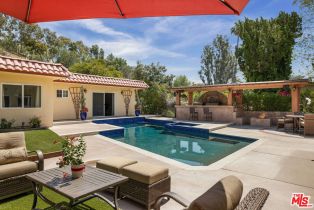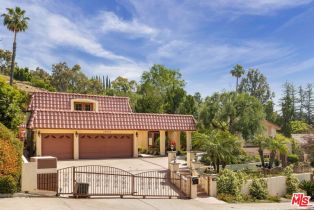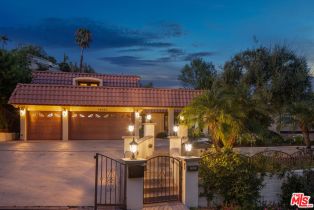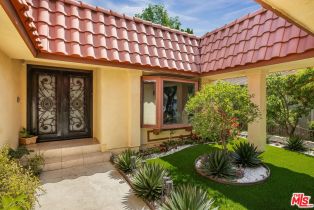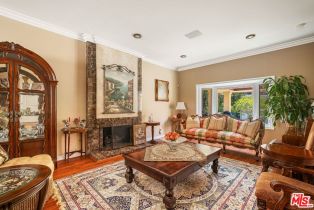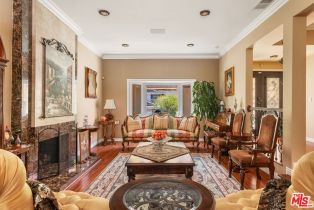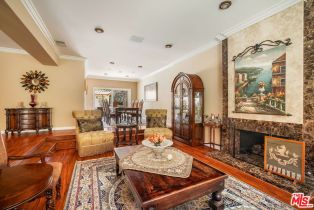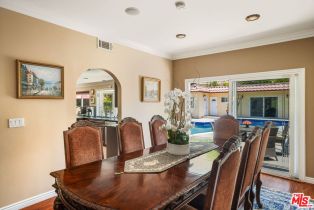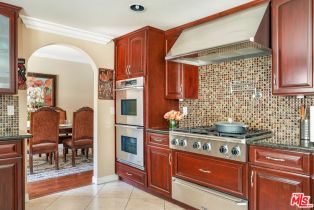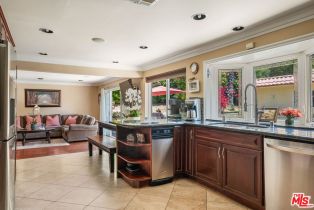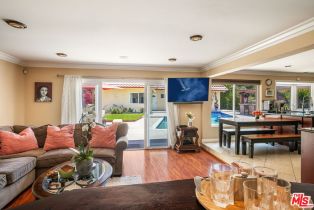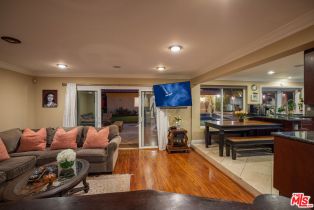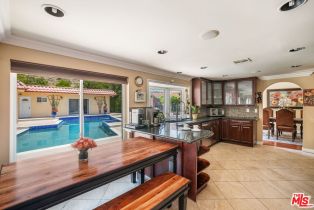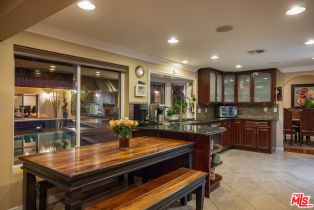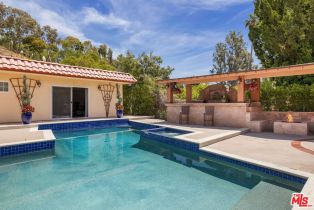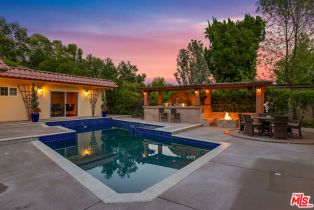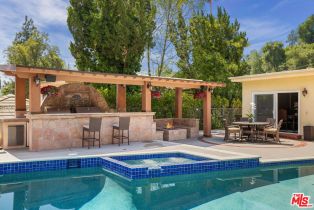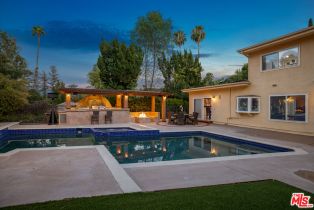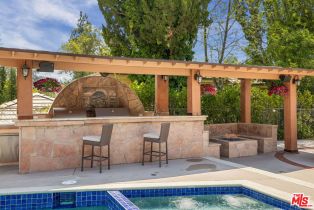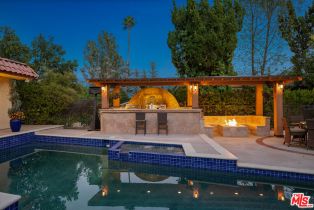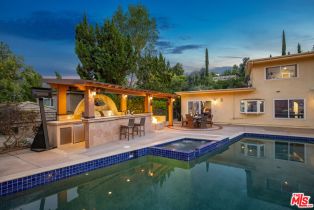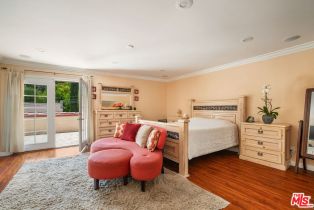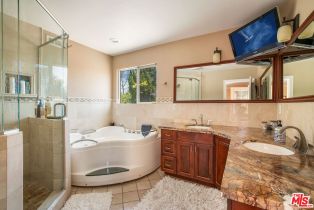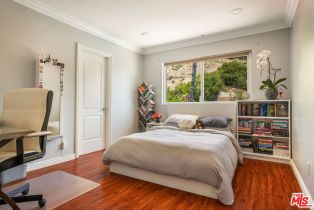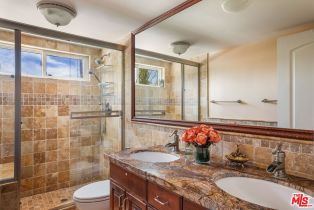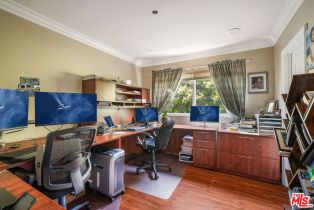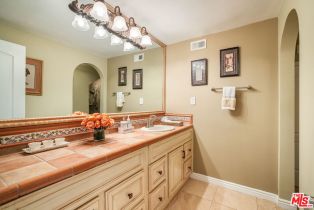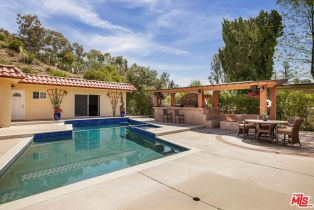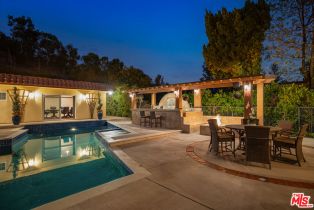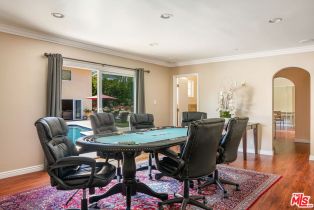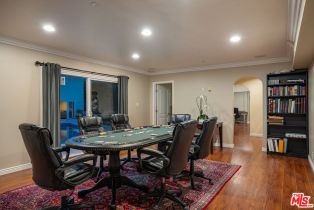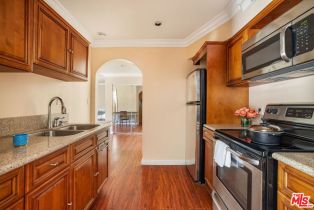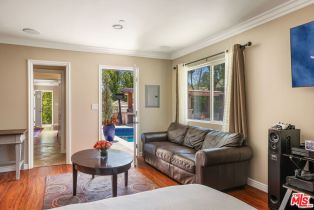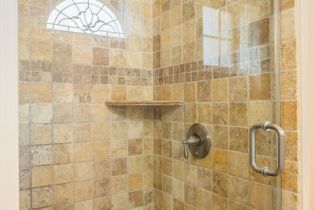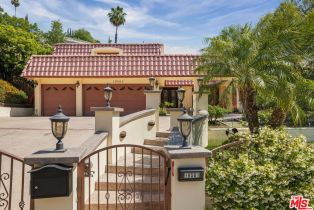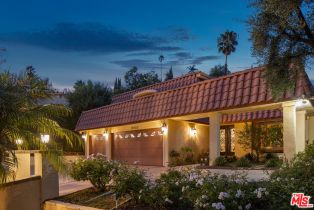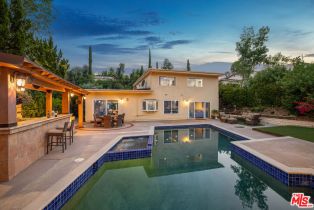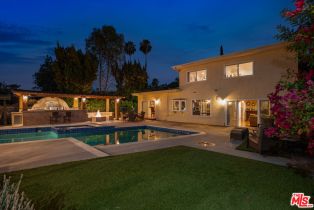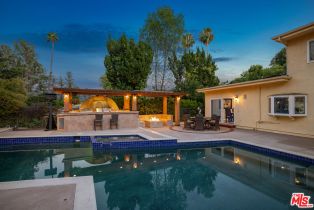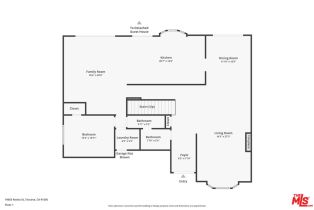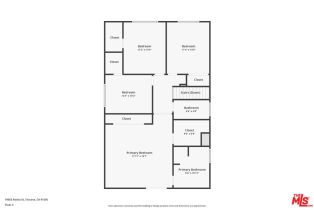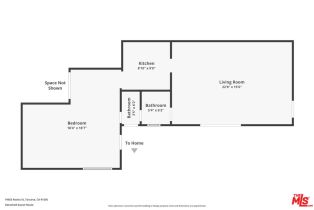19563 Rosita St Tarzana, CA 91356
| Property type: | Single Family Residence |
| MLS #: | 24-438481 |
| Year Built: | 1972 |
| Days On Market: | 50 |
| County: | Los Angeles |
Property Details / Mortgage Calculator / Community Information / Architecture / Features & Amenities / Rooms / Property Features
Property Details
Epitome of indoor/outdoor living in the heart of Tarzana, Mediterranean estate boasts 6BRs, 4BAs, across over 3,600 sq ft which includes permitted ADU. Gated motor court offers secure entrance & ample parking. Manicured entry reveals step down Living Rm anchored by fireplace w/ stone surround. Dining Rm sits adjacent bon viveur Kitchen w/ top-of-the-line stainless appliances & eat-in breakfast area. Family Rm w/ bar flows seamlessly into resort style backyard that offers entertaining paradise including pool, spa, double BBQ, bar seating for at least 8, firepit & multiple lounging areas. Main house includes Primary suite plus 3 additional BRs upstairs & 1 BR on main level. Detached ADU w/ separate address offers 1BR, 1BA, Living Rm plus Kitchen. Current owner had house taken down to the studs & rebuilt after purchase. Only minutes from Caballero & Braemar Country Clubs, Casalena, The Local Peasant & schools such as Wilbur Charter Elementary & Taft Charter High School.Interested in this Listing?
Miami Residence will connect you with an agent in a short time.
Mortgage Calculator
PURCHASE & FINANCING INFORMATION |
||
|---|---|---|
|
|
Community Information
| Address: | 19563 Rosita St Tarzana, CA 91356 |
| Area: | LARA - Tarzana |
| County: | Los Angeles |
| City: | Tarzana |
| Zip Code: | 91356 |
Architecture
| Bedrooms: | 6 |
| Bathroom: | 1 |
| Year Built: | 1972 |
| Stories: | 2 |
| Style: | Mediterranean |
Garage / Parking
| Parking Garage: | Covered Parking, Driveway, Garage - 3 Car, Garage Is Attached, Private Garage |
Community / Development
Features / Amenities
| Appliances: | Built-In BBQ, Cooktop - Gas, Double Oven, Microwave, Range Hood, Gas Grill |
| Flooring: | Hardwood, Stone, Other |
| Laundry: | Inside |
| Pool: | Heated, In Ground, Private |
| Spa: | Bath Tub, Heated, In Ground, Private |
| Other Structures: | GuestHouse |
| Security Features: | Automatic Gate |
| Private Pool: | Yes |
| Private Spa: | Yes |
| Common Walls: | Detached/No Common Walls |
| Cooling: | Air Conditioning, Central |
| Heating: | Central |
Rooms
| Breakfast Area | |
| Dining Room | |
| Family Room | |
| Guest House | |
| Living Room | |
| Master Bedroom | |
| Patio Open | |
| Bar |
Property Features
| Lot Size: | 21,571 sq.ft. |
| View: | Green Belt, Hills, Tree Top, Pool |
| Zoning: | LARA |
| Directions: | South of Wells Dr and West of Vanalden Ave |
Tax and Financial Info
| Buyer Financing: | Cash |
Detailed Map
Schools
Find a great school for your child
