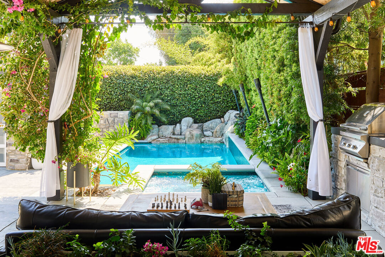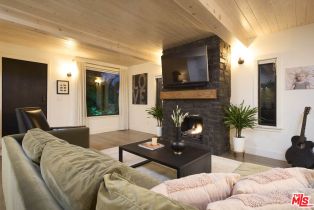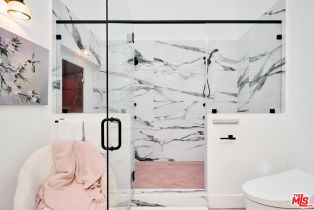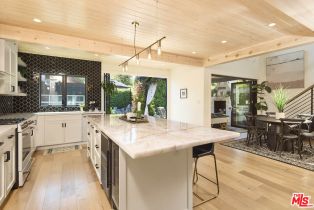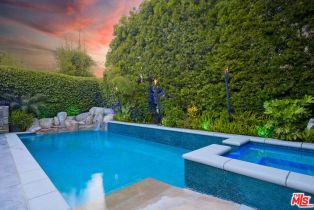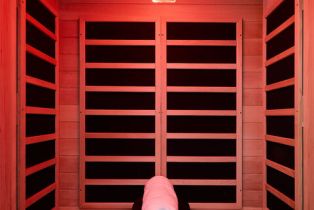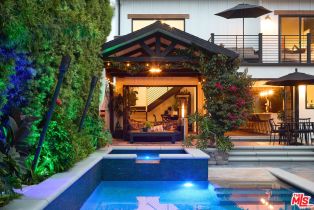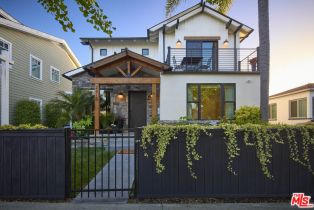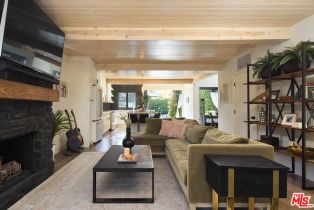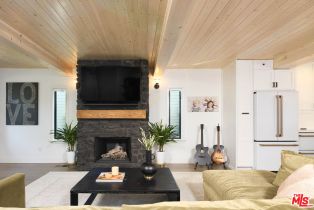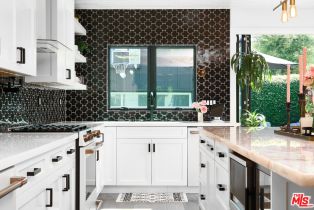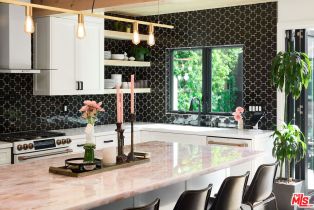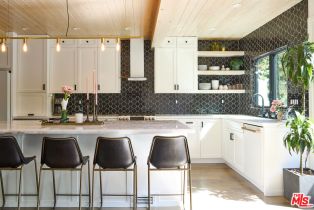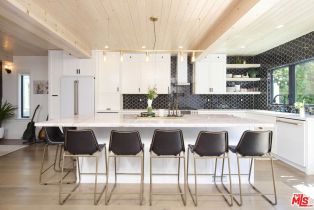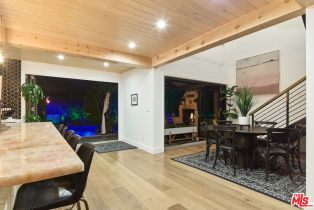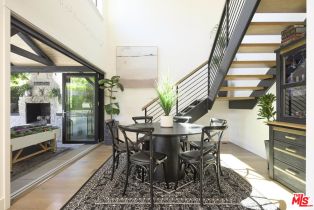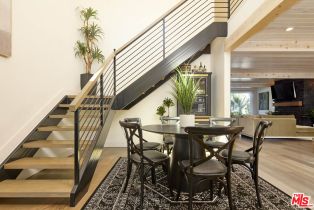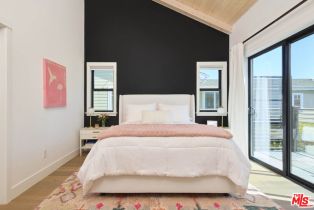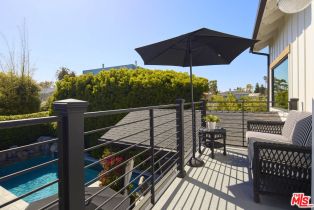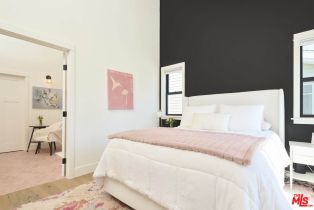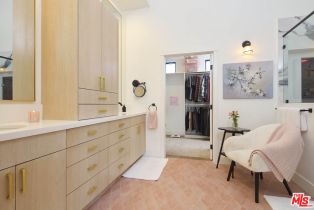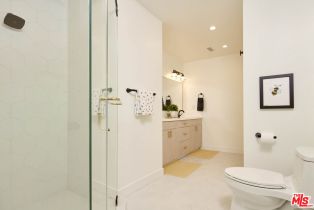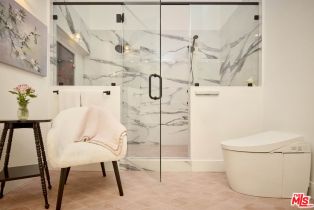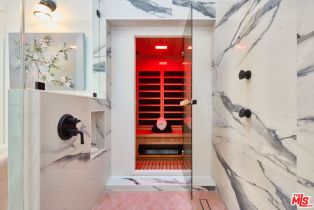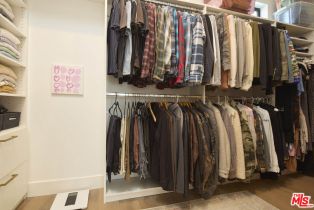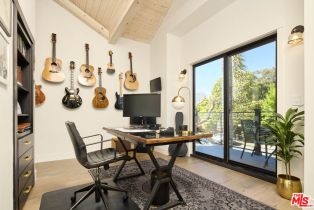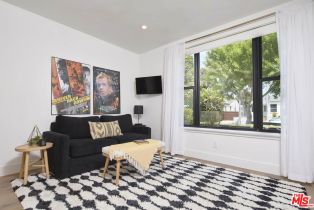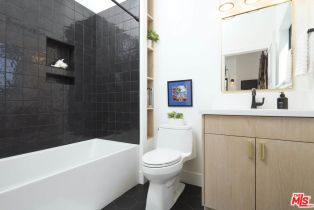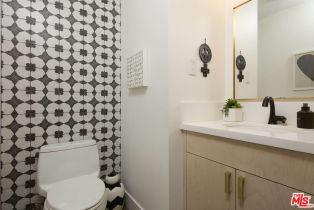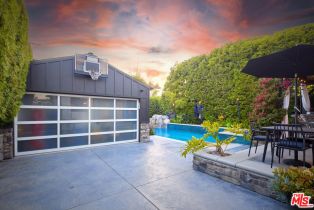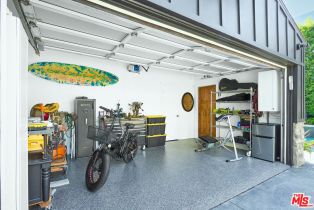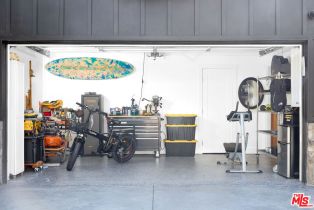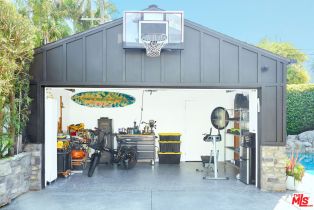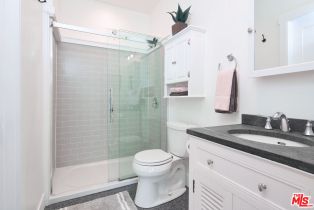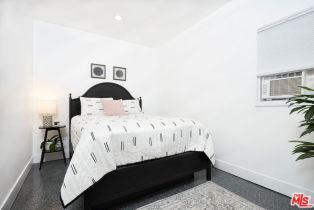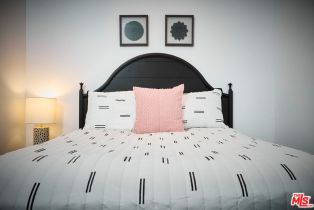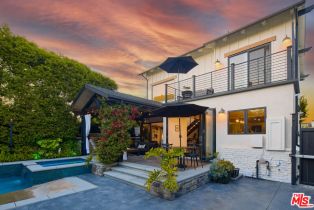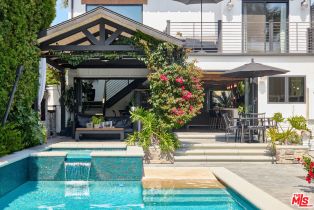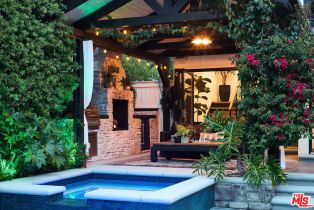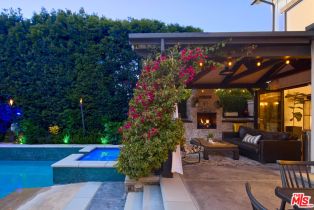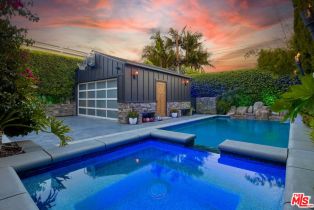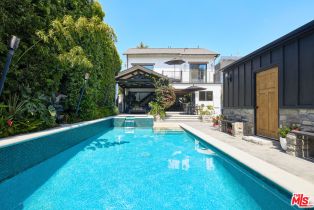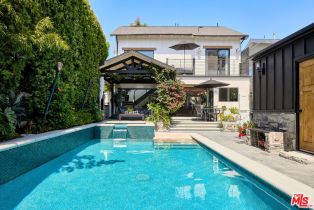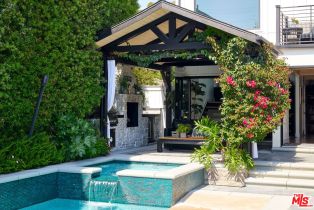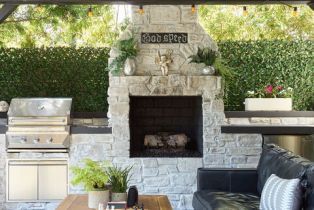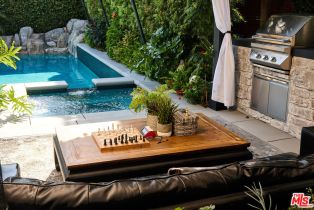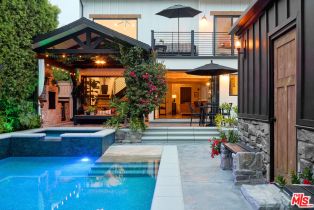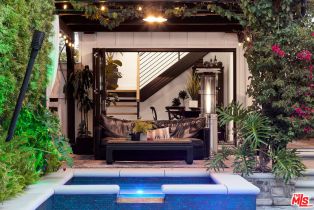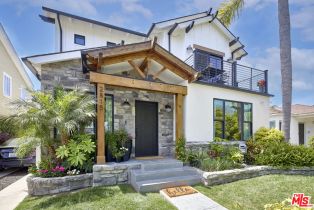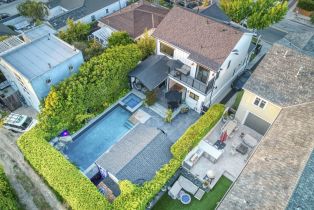2815 Ocean Ave Venice, CA 90291
| Property type: | Single Family Residence |
| MLS #: | 24-451461 |
| Year Built: | 1941 |
| Days On Market: | 50 |
| County: | Los Angeles |
Property Details / Mortgage Calculator / Community Information / Architecture / Features & Amenities / Rooms / Property Features
Property Details
Step inside this fully remodeled, Robert Thibodeau designed custom home that is sure to blow you away the moment you enter. Located in prime Venice, just moments to the beach, the Venice Canals, and Marina del Rey - everything you need is a stone's throw away. Upon entering you will enjoy the fully open concept, allowing you to take in the beautifully appointed living area, kitchen, and lush landscaping overlooking the oversized pool, offering privacy, relaxation, and fun with family and friends. You will truly never want to leave this unique oasis that offers 3 bedrooms in the main house all with ensuite bathrooms - the primary bedroom even has its own private infrared sauna! With 2 bedrooms upstairs, and 1 bedroom downstairs, privacy and convenience is abundant. For someone who frequently hosts guests, has a live-in nanny, or family, this home also offers a detached guest space that is 1 bedroom, 1 bath. Newly remodeled by the current owner, you will notice unique, high end details throughout that are both functional and luxurious. Start the day at your private pool, then take a walk to Abbot Kinney, through the Canals, or over to bustling Washington Blvd and take in the beach and eateries along the way. Finish your day with a glass of wine in your outdoor lounge area next to the fireplace. Seize the opportunity to live just minutes from the beach and all that Venice and Marina del Rey has to offer!Interested in this Listing?
Miami Residence will connect you with an agent in a short time.
Mortgage Calculator
PURCHASE & FINANCING INFORMATION |
||
|---|---|---|
|
|
Community Information
| Address: | 2815 Ocean Ave Venice, CA 90291 |
| Area: | LAR1 - Venice |
| County: | Los Angeles |
| City: | Venice |
| Zip Code: | 90291 |
Architecture
| Bedrooms: | 3 |
| Bathrooms: | 4 |
| Year Built: | 1941 |
| Stories: | 2 |
| Style: | Farm House |
Garage / Parking
| Parking Garage: | Converted Garage, Driveway |
Community / Development
Features / Amenities
| Appliances: | Built-In BBQ, Oven, Range |
| Flooring: | Mixed, Wood |
| Laundry: | Laundry Area, In Closet |
| Pool: | In Ground, Heated |
| Spa: | Heated, In Ground |
| Other Structures: | GuestHouse |
| Security Features: | Carbon Monoxide Detector(s), Owned |
| Private Pool: | Yes |
| Private Spa: | Yes |
| Common Walls: | Detached/No Common Walls |
| Cooling: | Central |
| Heating: | Central |
Rooms
| Dining Area | |
| Patio Open | |
| Breakfast | |
| Breakfast Area | |
| Converted Garage | |
| Den/Office | |
| Dining Room | |
| Guest House | |
| Family Room | |
| Living Room | |
| Master Bedroom | |
| Office | |
| Patio Covered | |
| Walk-In Closet | |
| Sauna |
Property Features
| Lot Size: | 5,040 sq.ft. |
| View: | Tree Top |
| Zoning: | LAR1 |
| Directions: | South of Venice Blvd, North of Washington Blvd, East of 28th Ave. |
Tax and Financial Info
| Buyer Financing: | Cash |
Detailed Map
Schools
Find a great school for your child
