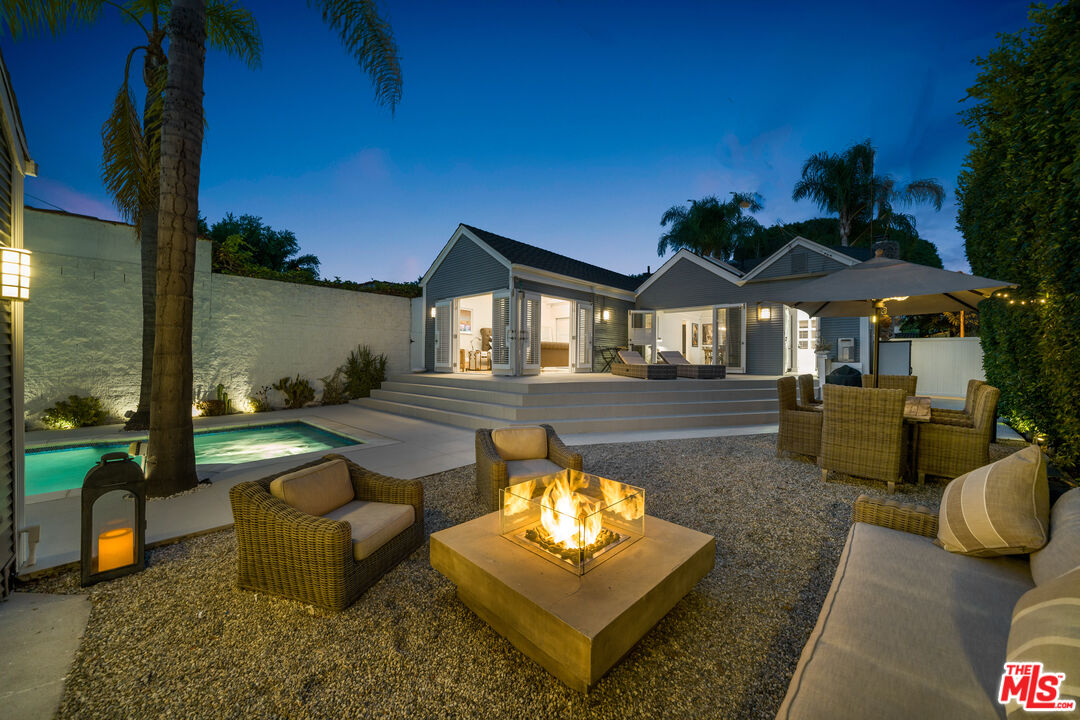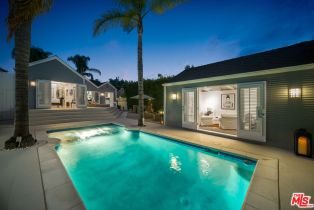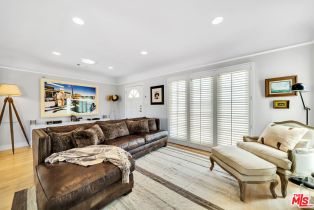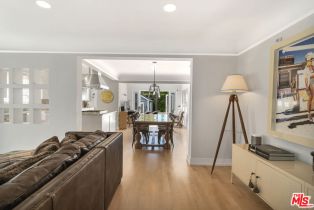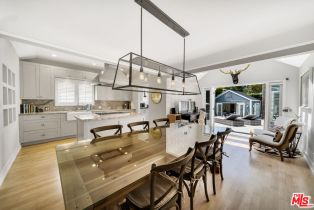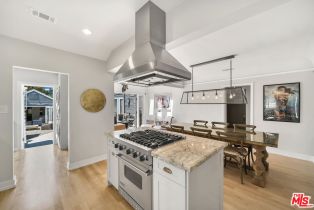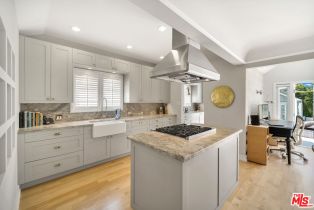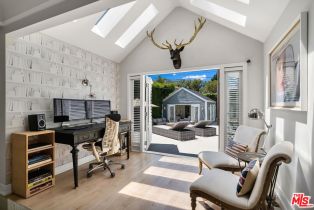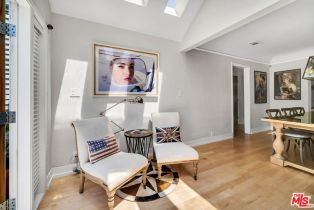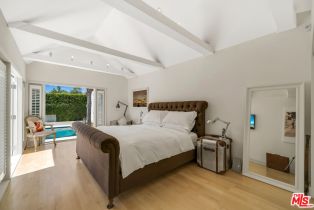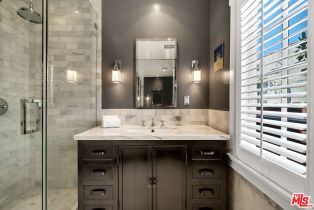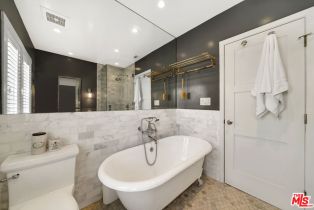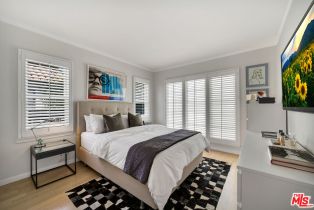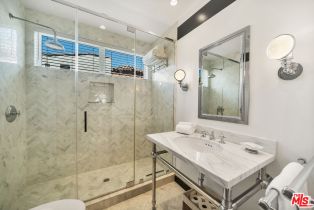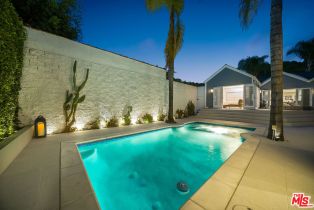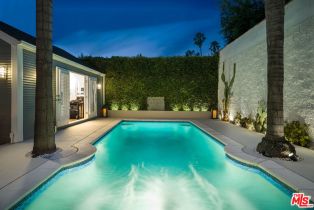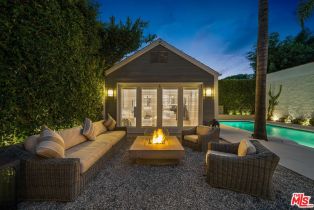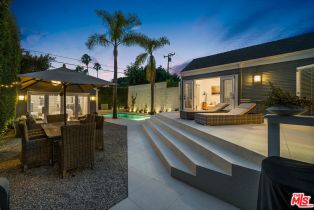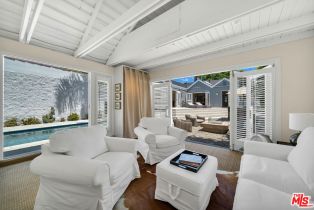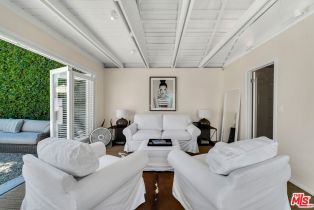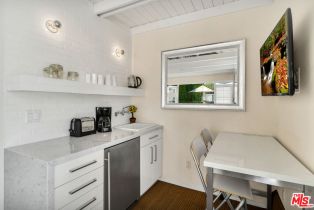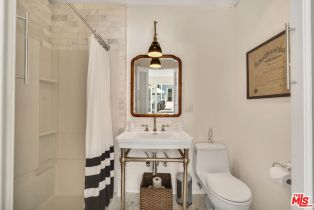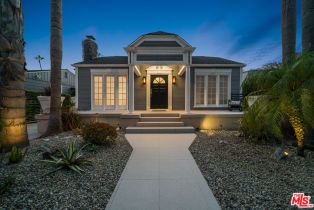341 Westbourne Dr West Hollywood , CA 90048
| Property type: | Single Family Residence |
| MLS #: | 24-464645 |
| Year Built: | 1921 |
| Days On Market: | 50 |
| County: | Los Angeles |
Property Details / Mortgage Calculator / Community Information / Architecture / Features & Amenities / Rooms / Property Features
Property Details
A stunning compound situated on a quiet cul-de-sac street in one of the most coveted areas of West Hollywood. Private and gated, with exquisite finishes and attention to detail throughout, rarely does a house of this pedigree become available. Upon entering, natural light floods the open plan kitchen and living area. A fully appointed kitchen with marble countertops and high-end appliances compliments the dining area and office nook. The master suite with exposed beam ceilings opens out to the pool deck, perfect for outdoor dining and entertaining. Lushly landscaped, private, and expansive, the crown jewel to this property is the backyard. Evolving into a serene oasis as the days unfold with sunlight from dawn to dusk. A glistening oversized pool sits alongside the guest house, complete with a bedroom-living area, kitchenette, and bathroom. All of this, moments from the high-end boutiques and restaurants that Melrose Avenue has to offer.Interested in this Listing?
Miami Residence will connect you with an agent in a short time.
Mortgage Calculator
PURCHASE & FINANCING INFORMATION |
||
|---|---|---|
|
|
Community Information
| Address: | 341 Westbourne Dr West Hollywood , CA 90048 |
| Area: | WDR1B* - West Hollywood Vicinity |
| County: | Los Angeles |
| City: | West Hollywood |
| Zip Code: | 90048 |
Architecture
| Bedrooms: | 3 |
| Bathrooms: | 3 |
| Year Built: | 1921 |
| Stories: | 1 |
| Style: | Craftsman |
Garage / Parking
| Parking Garage: | Auto Driveway Gate, Controlled Entrance, Driveway |
Community / Development
Features / Amenities
| Flooring: | Hardwood, Stone Tile |
| Laundry: | In Closet |
| Pool: | Heated |
| Spa: | None |
| Other Structures: | GuestHouse |
| Private Pool: | Yes |
| Private Spa: | Yes |
| Common Walls: | Detached/No Common Walls |
| Cooling: | Central |
| Heating: | Central |
Rooms
| Primary Bedroom | |
| Living Room | |
| Patio Open | |
| Dining Area | |
| Guest House |
Property Features
| Lot Size: | 5,060 sq.ft. |
| View: | Pool, Walk Street |
| Zoning: | WDR1B* |
| Directions: | South of Melrose, West of La Cienega, off Rosewood Ave. |
Tax and Financial Info
| Buyer Financing: | Cash |
Detailed Map
Schools
Find a great school for your child
Active
$ 2,750,000
3 Beds
3 Full
1,824 Sq.Ft
5,060 Sq.Ft
