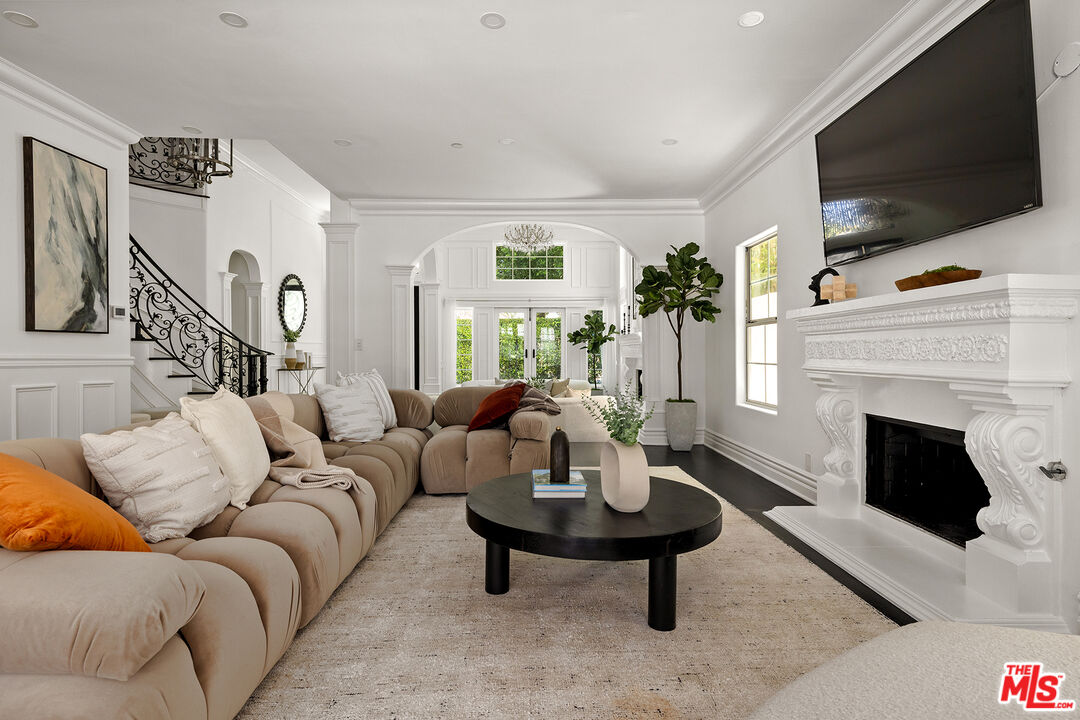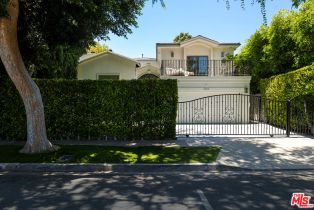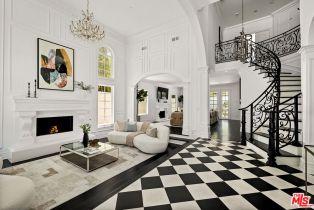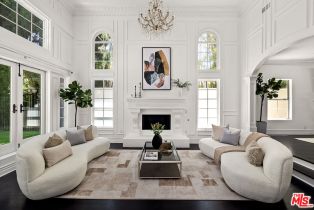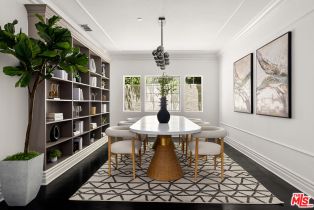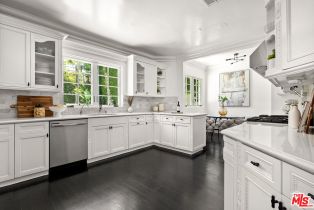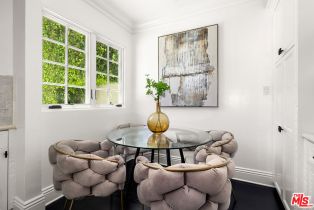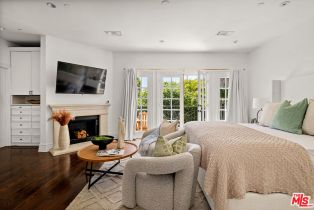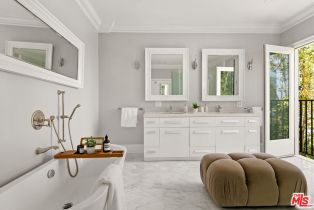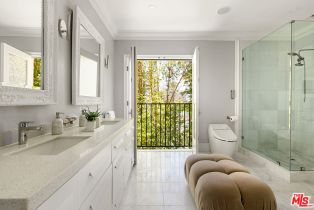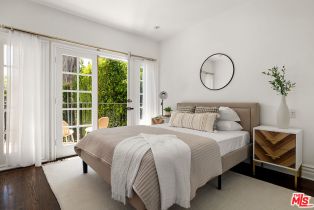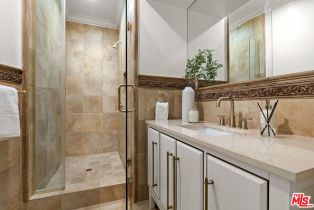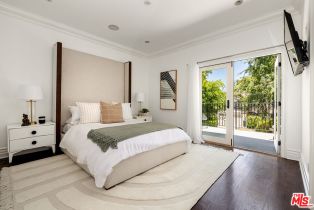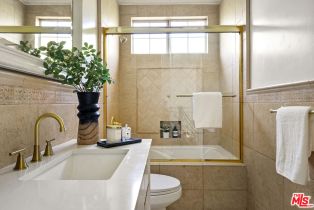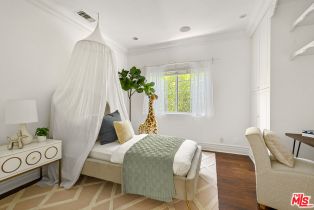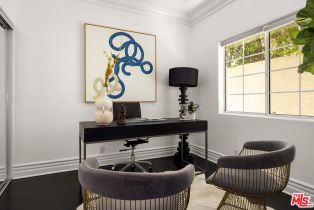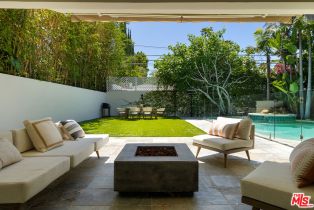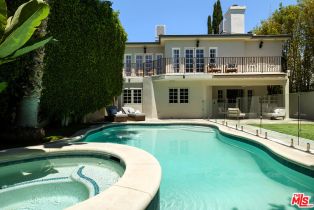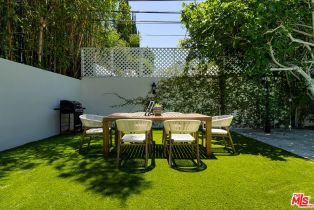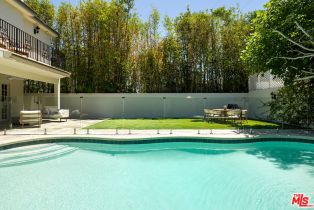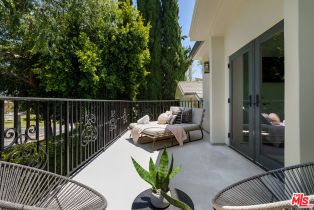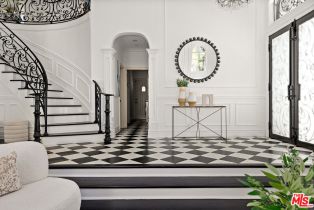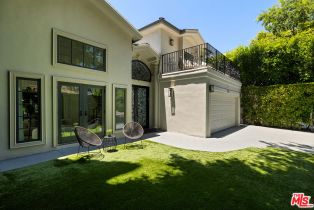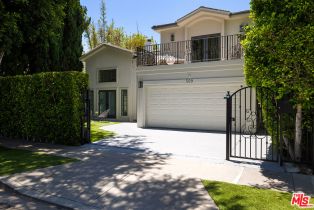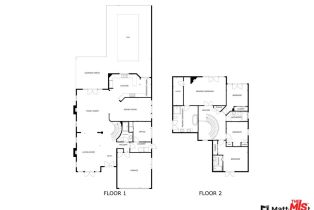509 Westmount Dr West Hollywood , CA 90048
| Property type: | Single Family Residence |
| MLS #: | 24-428543 |
| Year Built: | 1925 |
| Days On Market: | 50 |
| County: | Los Angeles |
Property Details / Mortgage Calculator / Community Information / Architecture / Features & Amenities / Rooms / Property Features
Property Details
An ode to modern elegance on one of West Hollywood's largest residential lots situated in a highly desirable neighborhood south of Melrose and near the city's most coveted eateries, luxury shopping, and fitness destinations. Behind its gates, this exquisite home features a beautifully crafted curved staircase and two expansive living areas with soaring high ceilings and meticulously detailed Parisian moldings, creating a timeless and sophisticated ambiance. The gourmet kitchen offers plenty of space for culinary creations and casual dining, while the formal dining room is made for entertaining guests for all occasions. With 1 bedroom conveniently located on the ground floor and 4 bedrooms upstairs, this home is perfect for accommodating friends and family, or working from home. The exceptionally large front and back yards feature ideal areas for relaxation + entertaining and the perfectly positioned pool + spa is a dream for enjoying California's fabulous weather year-round. Additional key features include: spacious closets, 3 fireplaces, large balconies, attached garage, and more. An opportunity not to be missed.Interested in this Listing?
Miami Residence will connect you with an agent in a short time.
Mortgage Calculator
PURCHASE & FINANCING INFORMATION |
||
|---|---|---|
|
|
Community Information
| Address: | 509 Westmount Dr West Hollywood , CA 90048 |
| Area: | WDR1B* - West Hollywood Vicinity |
| County: | Los Angeles |
| City: | West Hollywood |
| Zip Code: | 90048 |
Architecture
| Bedrooms: | 5 |
| Bathrooms: | 4 |
| Year Built: | 1925 |
| Stories: | 2 |
| Style: | Traditional |
Garage / Parking
| Parking Garage: | Attached, Garage - 2 Car, Garage Is Attached, Gated |
Community / Development
Features / Amenities
| Appliances: | Built-Ins, Oven, Gas |
| Flooring: | Stone, Other, Mixed, Wood, Hardwood |
| Laundry: | Inside |
| Pool: | Heated, In Ground |
| Spa: | Heated, In Ground, Bath Tub |
| Other Structures: | None |
| Security Features: | Gated, Other |
| Private Pool: | Yes |
| Private Spa: | Yes |
| Common Walls: | Detached/No Common Walls |
| Cooling: | Central |
| Heating: | Central |
Rooms
| Walk-In Closet | |
| Family Room | |
| Living Room | |
| Master Bedroom | |
| Dining Room |
Property Features
| Lot Size: | 6,008 sq.ft. |
| View: | Pool |
| Zoning: | WDR1B* |
| Directions: | S. of Melrose |
Tax and Financial Info
| Buyer Financing: | Cash |
Detailed Map
Schools
Find a great school for your child
Active
$ 4,749,000
5 Beds
4 Full
4,294 Sq.Ft
6,008 Sq.Ft
