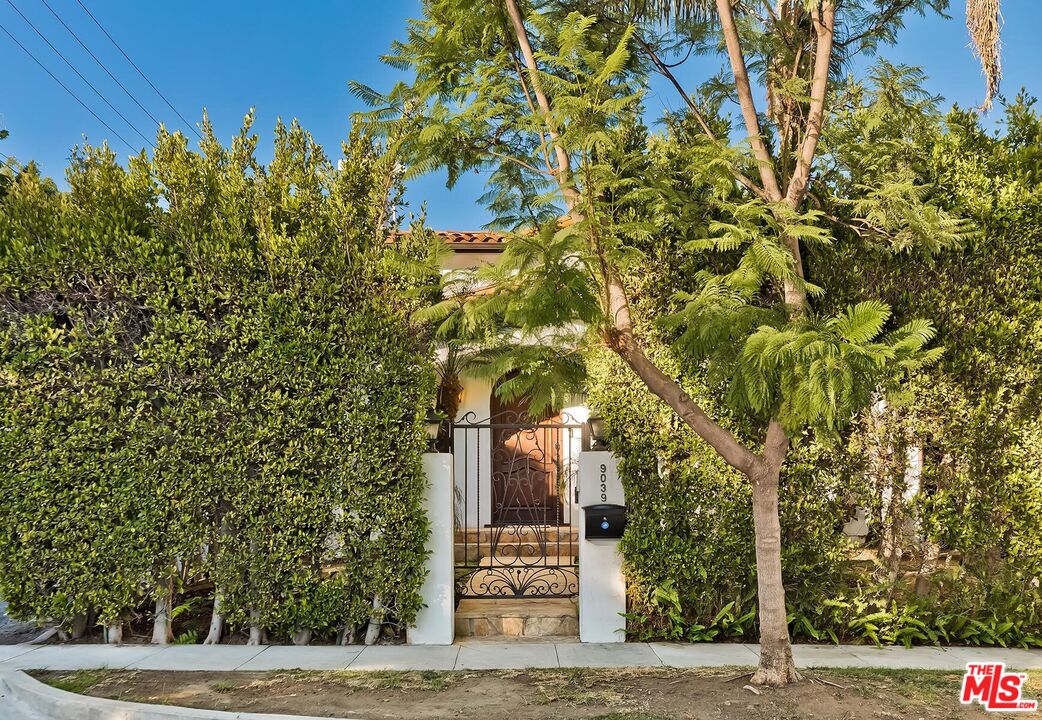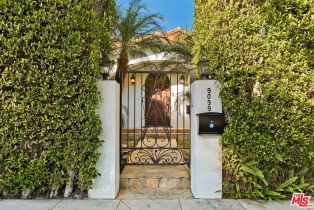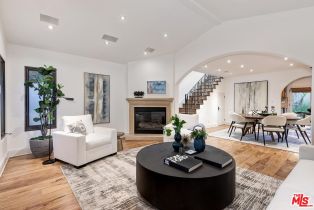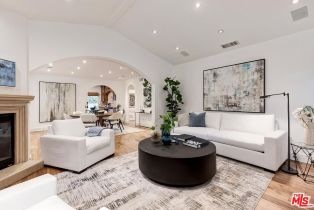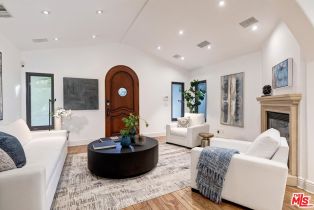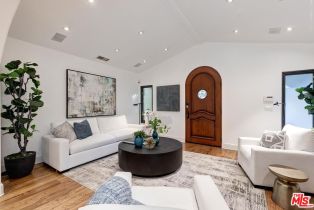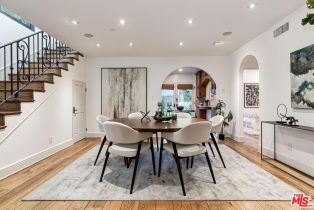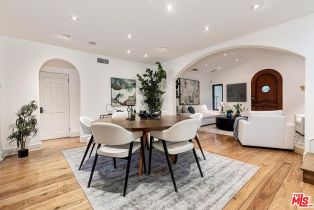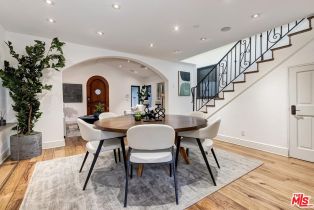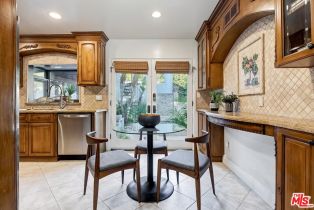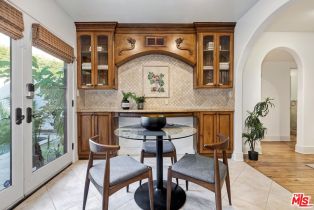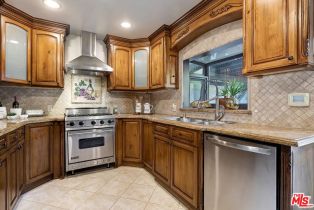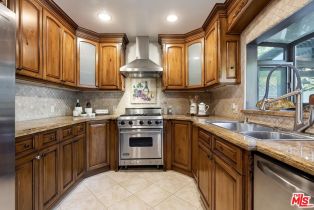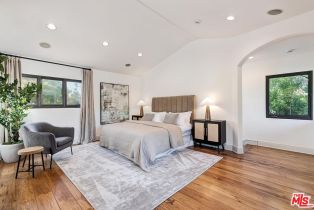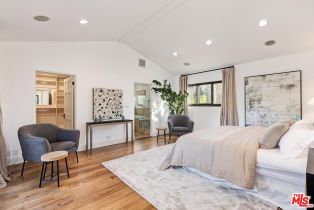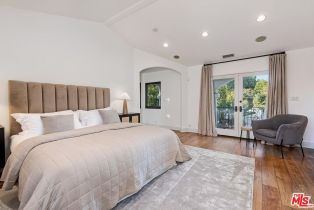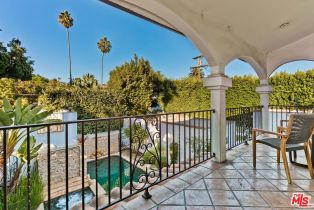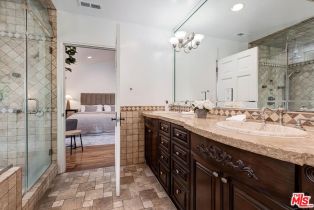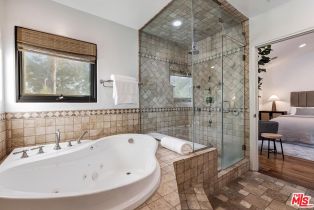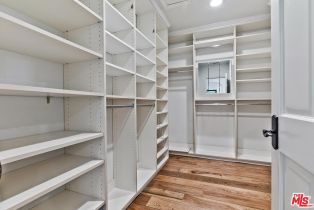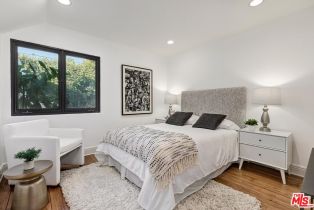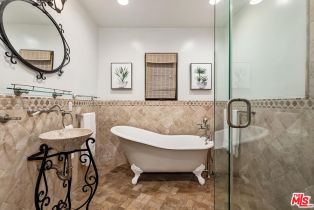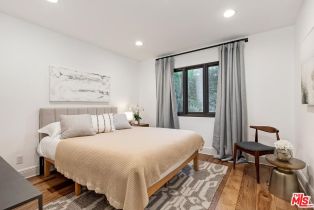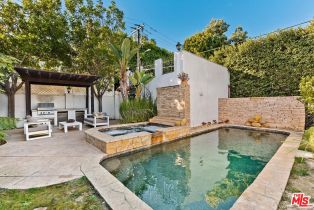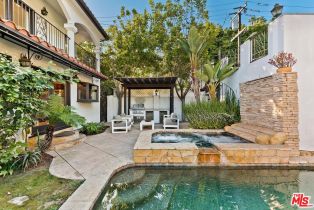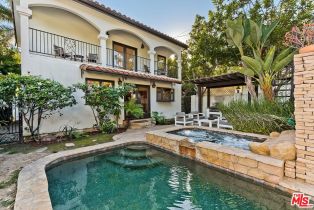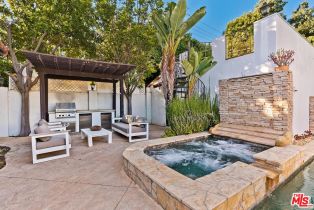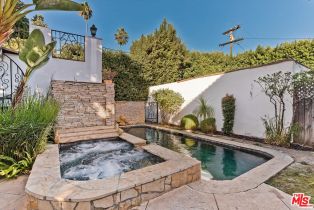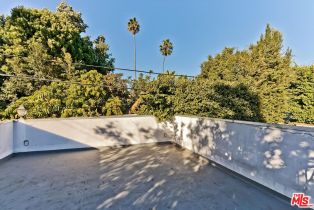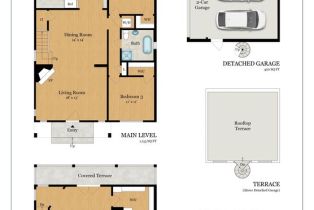9039 Ashcroft Ave West Hollywood , CA 90048
| Property type: | Single Family Residence |
| MLS #: | 24-461757 |
| Year Built: | 1923 |
| Days On Market: | 50 |
| County: | Los Angeles |
Property Details / Mortgage Calculator / Community Information / Architecture / Features & Amenities / Rooms / Property Features
Property Details
Prime West Hollywood West! This lovely remodeled two story, Spanish house in West Hollywood is proximate to many shops, restaurants and grocers. Enter through the gated and hedged courtyard into a bright and inviting three bedroom, two bath home with a large dining room and expansive living room with fireplace. The beautiful kitchen with stainless steel appliances leads to a resort style backyard complete with pool, spa and outdoor kitchen. The primary suite encompasses the entire second floor and has a large balcony looking out to the Hollywood Hills. The vaulted ceiling, walk in closet and lux bath with steam shower and dual sinks make perfect the private retreat. Two additional bedrooms and a full bath are located downstairs. Wood floors and wonderful details throughout. Rarely found in this neighborhood, the property includes a usable two-car garage.Interested in this Listing?
Miami Residence will connect you with an agent in a short time.
Mortgage Calculator
PURCHASE & FINANCING INFORMATION |
||
|---|---|---|
|
|
Community Information
| Address: | 9039 Ashcroft Ave West Hollywood , CA 90048 |
| Area: | WDR1A* - West Hollywood Vicinity |
| County: | Los Angeles |
| City: | West Hollywood |
| Zip Code: | 90048 |
Architecture
| Bedrooms: | 3 |
| Bathrooms: | 2 |
| Year Built: | 1923 |
| Stories: | 2 |
| Style: | Spanish |
Garage / Parking
| Parking Garage: | Garage - 2 Car, Garage Is Detached |
Community / Development
Features / Amenities
| Flooring: | Hardwood |
| Laundry: | Inside |
| Pool: | In Ground, Waterfall |
| Spa: | In Ground |
| Other Structures: | None |
| Security Features: | Carbon Monoxide Detector(s), Smoke Detector |
| Private Pool: | Yes |
| Private Spa: | Yes |
| Common Walls: | Detached/No Common Walls |
| Cooling: | Central |
| Heating: | Central |
Rooms
| Patio Open | |
| Breakfast Area | |
| Living Room | |
| Primary Bedroom | |
| Walk-In Closet | |
| Dining Room |
Property Features
| Lot Size: | 3,832 sq.ft. |
| View: | Hills |
| Zoning: | WDR1A* |
| Directions: | East of Doheny, North of Beverly |
Tax and Financial Info
| Buyer Financing: | Cash |
Detailed Map
Schools
Find a great school for your child
Active
$ 2,795,000
3 Beds
2 Full
1,735 Sq.Ft
3,832 Sq.Ft
