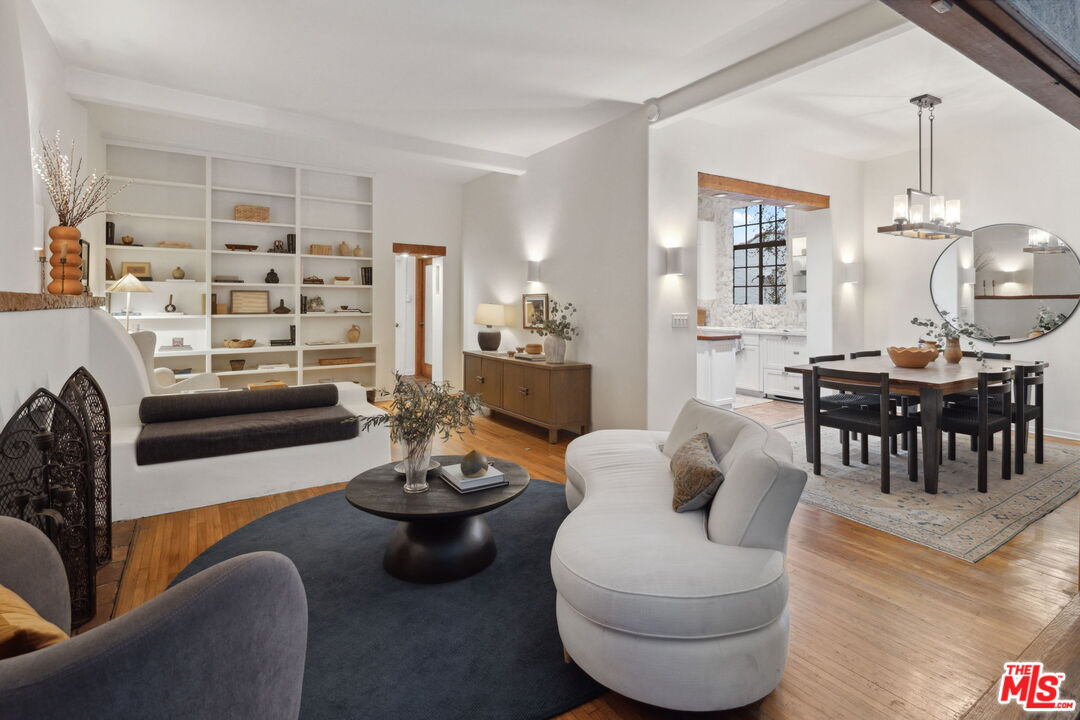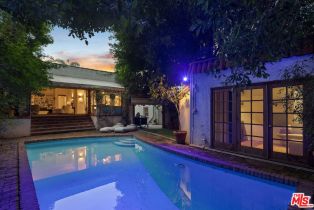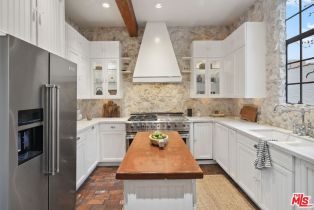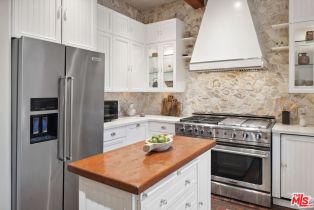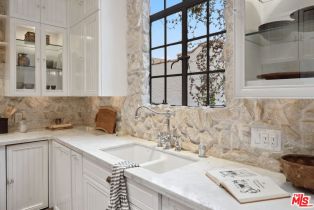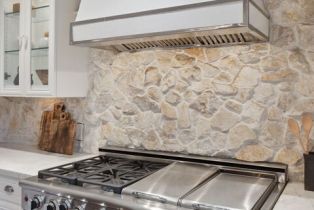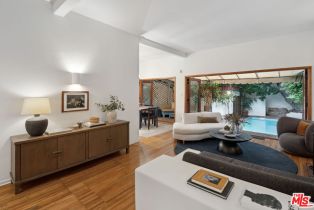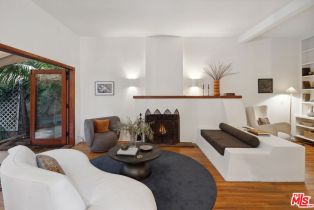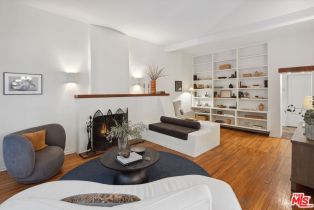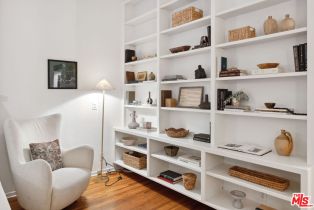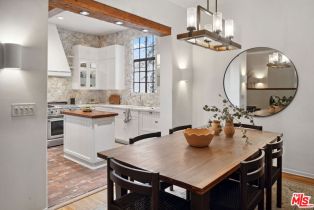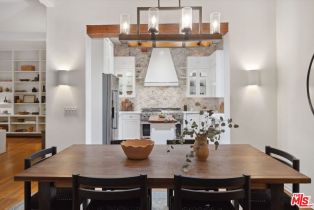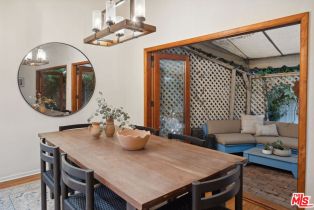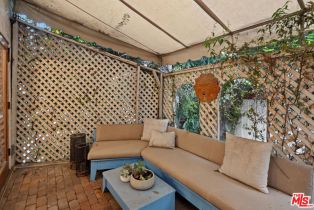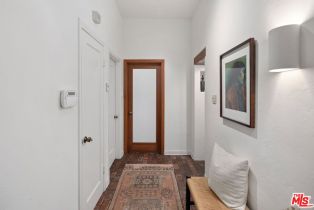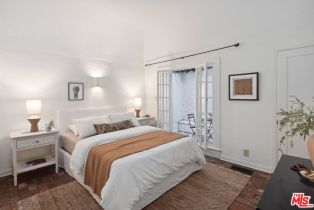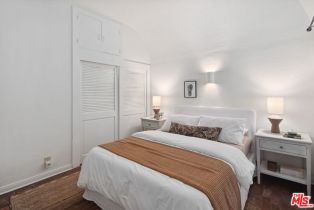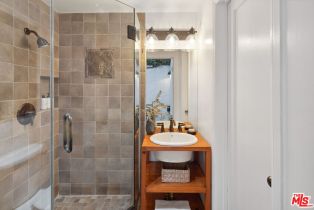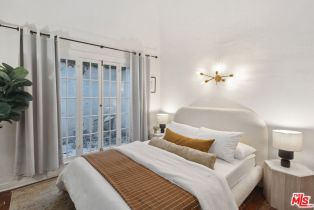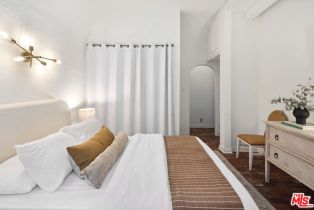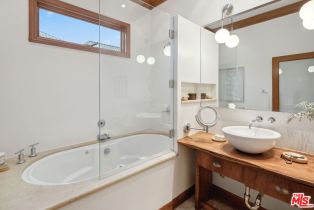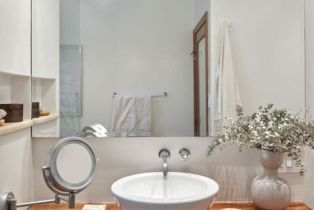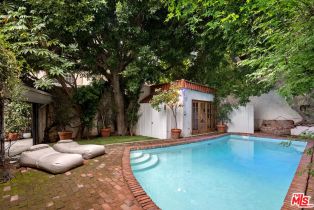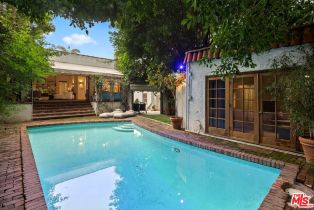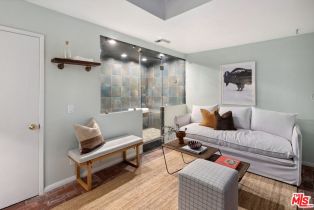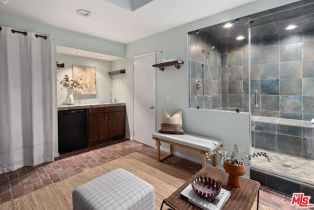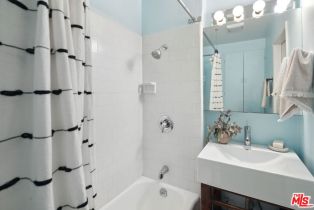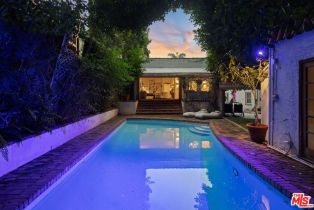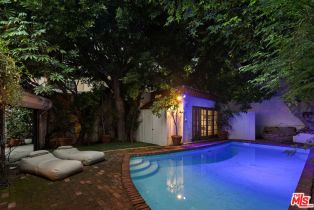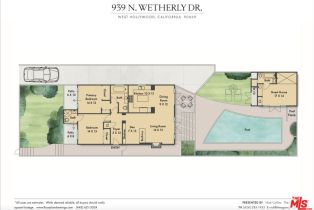939 Wetherly dr, West Hollywood , CA 90069
| Property type: | Single Family Residence |
| MLS #: | 25535979 |
| Year Built: | 1924 |
| Days On Market: | 220 |
| Listing Date: | May 8, 2025 |
| County: | Los Angeles |
Property Details / Mortgage Calculator / Community Information / Architecture / Features & Amenities / Rooms / Property Features
Property Details
Welcome to 939 N Wetherly Drive, a haven of tranquility in the heart of West Hollywood's enchanting Norma Triangle, where a sun-kissed classic California Spanish home invites you into a world of seamless indoor-outdoor living. This exquisite retreat features a custom chef's kitchen adorned with hand-cut marble stone walls and Italian white marble countertops, flowing effortlessly into a warm dining space and living room. With reclaimed wood beams and high ceilings creating an airy ambiance, the home boasts stunning built-ins, a cozy wood-burning fireplace, and a master bathroom that is a sanctuary unto itself, complete with heated stone floors and a lavish spa-like tub. Step outside to an idyllic outdoor escape, where a generous swimming pool is framed by lush, mature landscaping and cozy patios, offering a perfect setting for relaxation and rejuvenation. The charming guest house serves as a private retreat, featuring the third bedroom, third full bathroom, and a kitchenette paired with a luxurious steam room, all embellished with French doors that open to the pool. Here, every moment beckons you to unwind and savor the beauty of your surroundings, creating an enchanting experience that feels both intimate and expansive.Interested in this Listing?
Miami Residence will connect you with an agent in a short time.
Mortgage Calculator
PURCHASE & FINANCING INFORMATION |
||
|---|---|---|
|
|
Community Information
| Address: | 939 Wetherly dr, West Hollywood , CA 90069 |
| Area: | WDR2* - West Hollywood Vicinity |
| County: | Los Angeles |
| City: | West Hollywood |
| Zip Code: | 90069 |
Architecture
| Bedrooms: | 3 |
| Bathrooms: | 3 |
| Year Built: | 1924 |
| Stories: | 1 |
| Style: | Spanish |
Garage / Parking
| Parking Garage: | Shared Driveway, On street |
Community / Development
Features / Amenities
| Flooring: | Hardwood, Brick |
| Laundry: | Laundry Area |
| Pool: | Heated And Filtered |
| Spa: | None |
| Other Structures: | GuestHouse |
| Security Features: | Carbon Monoxide Detector(s), Exterior Security Lights, Gated, Prewired for alarm system, Smoke Detector |
| Private Pool: | Yes |
| Private Spa: | Yes |
| Common Walls: | Detached/No Common Walls |
| Cooling: | Central |
| Heating: | Central |
Rooms
| Breakfast Area | |
| Den | |
| Dining Room | |
| Dining Area | |
| Entry | |
| Family Room | |
| Formal Entry | |
| Garage Apartment | |
| Guest House | |
| Living Room | |
| Patio Enclosed | |
| Patio Covered | |
| Patio Open |
Property Features
| Lot Size: | 4,124 sq.ft. |
| View: | Trees/Woods, Pool |
| Zoning: | WDR2* |
| Directions: | North on Doheny Dr, East on Cynthia St, North on Wetherly Drive |
Tax and Financial Info
| Buyer Financing: | Cash |
Detailed Map
Active
$ 2,099,000
3 Beds
3 Full
1,554 Sq.Ft
Lot: 4,124 Sq.Ft
