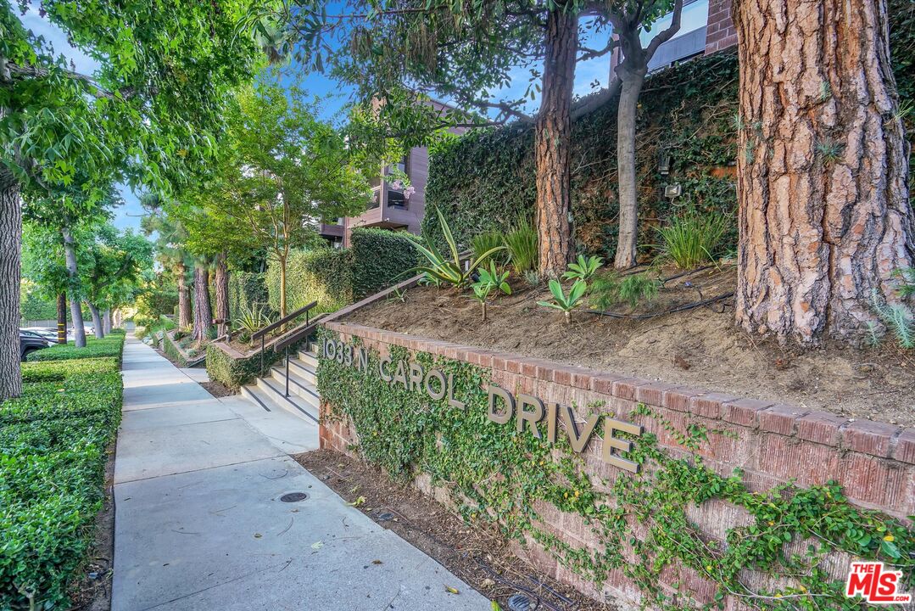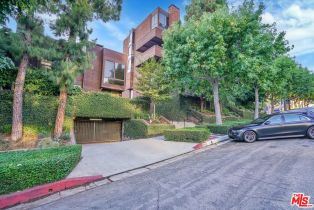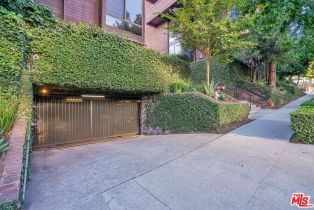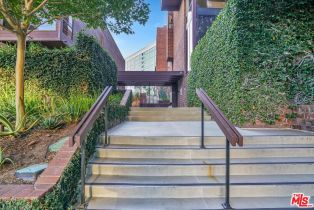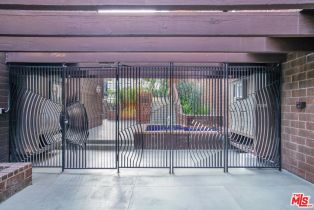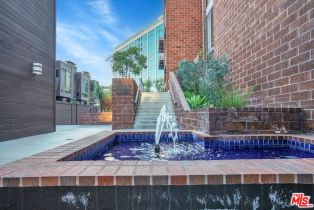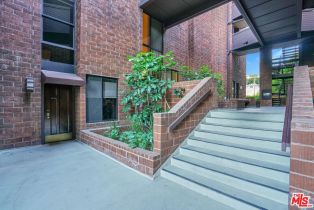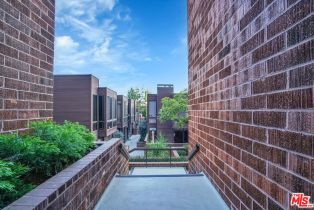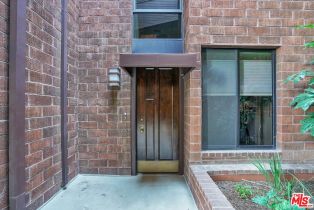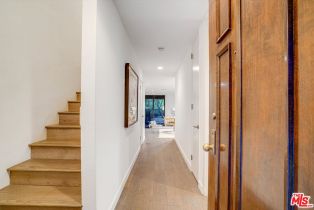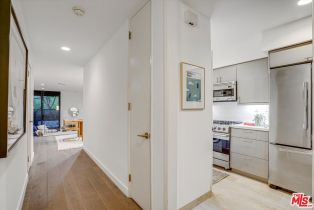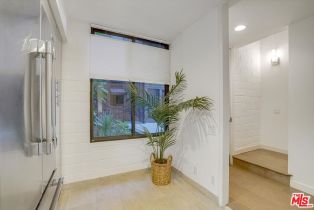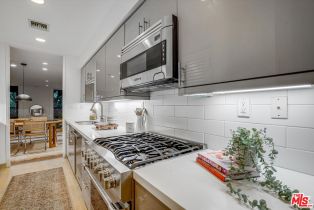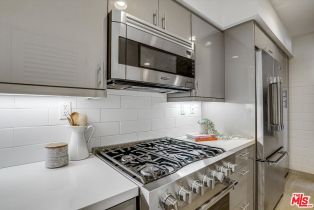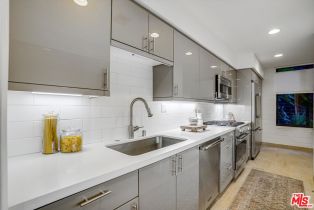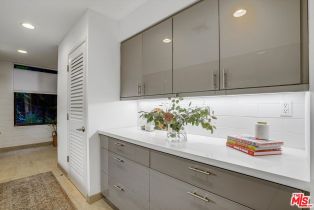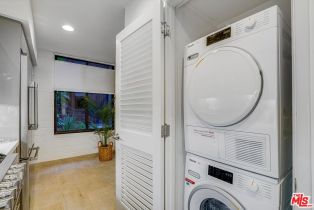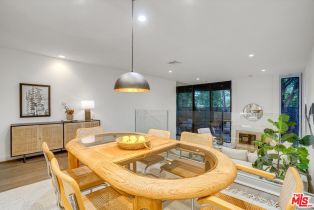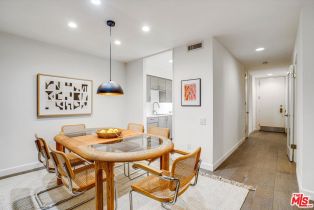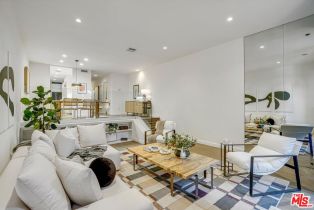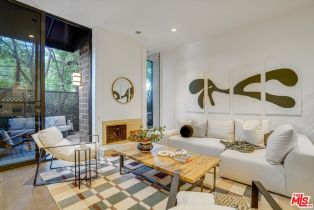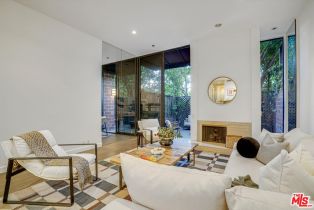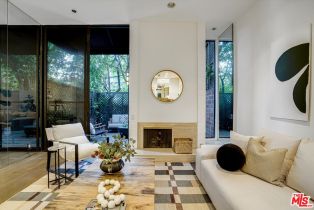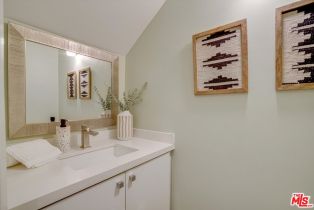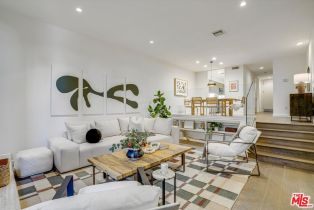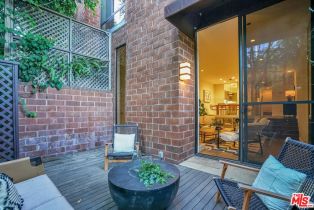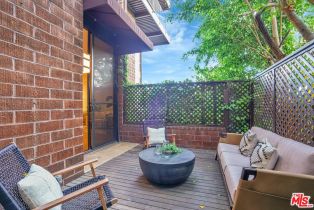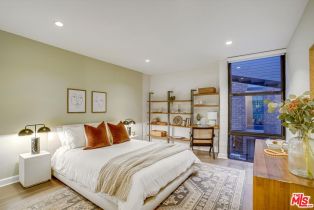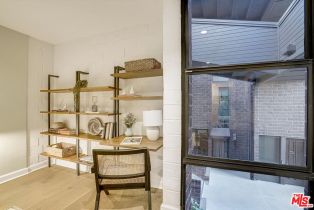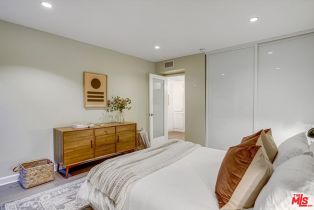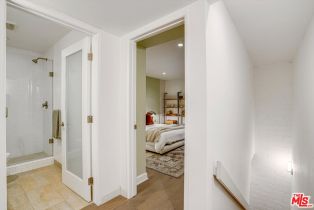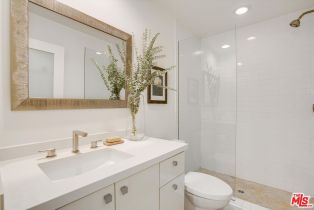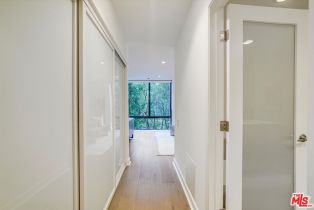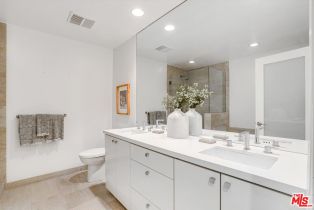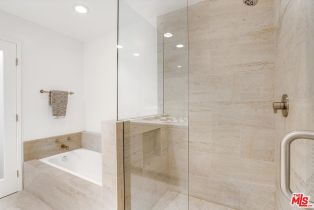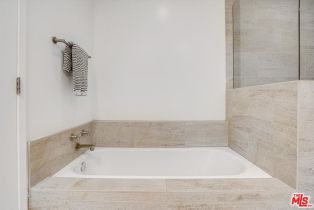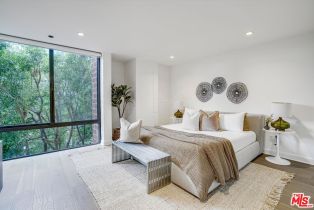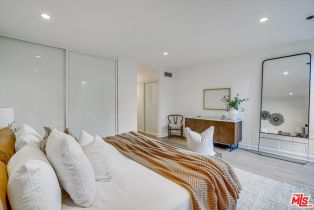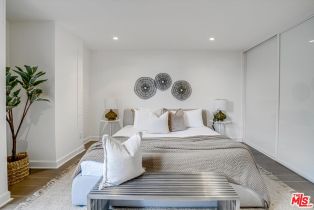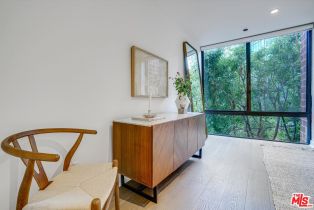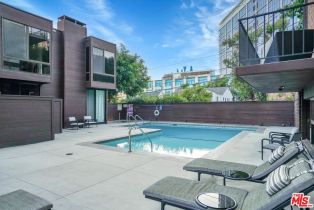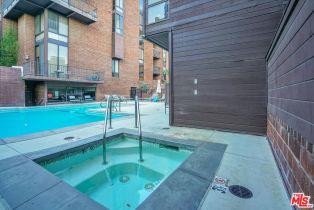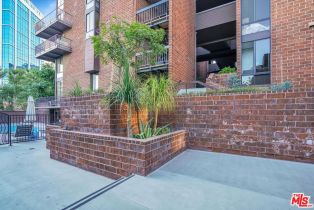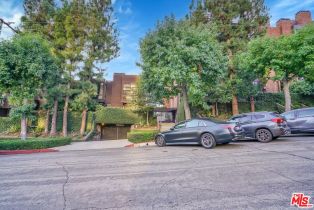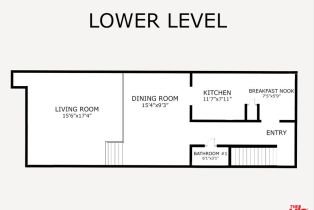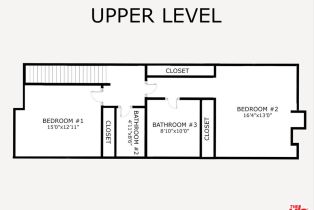1033 Carol Dr West Hollywood , CA 90069
| Property type: | Condominium |
| MLS #: | 24-436467 |
| Year Built: | 1975 |
| Days On Market: | 96 |
| County: | Los Angeles |
Property Details / Mortgage Calculator / Community Information / Architecture / Features & Amenities / Rooms / Property Features
Property Details
Incredible price reduction for this Stunning 2Bd, 2.5Ba residence in the renowned "Carolwood" Condominium Complex in Prime West Hollywood! The unique design was created in 1975 by Ron Goldman, FAIA. Boasting 1,468 sq.ft., this sophisticated 2-level condo offers a modern, chic design with designer finishes throughout. The chef's kitchen is a culinary dream, featuring high-end, stainless-steel Viking appliances, and the private patio provides an ideal space for dining al fresco or entertaining.This exquisite unit has 2 bedrooms and 2 bathrooms upstairs and the main living area downstairs, including: powder room, laundry, kitchen, dining area, gracious living room and direct access to the private patio. Gorgeous custom wood and stone flooring throughout. As a resident, you'll enjoy access to the building's beautiful pool and gym, enhancing the lifestyle of luxury and convenience. Located steps away from West Hollywood's finest restaurants, shops, and world-famous nightlife, this condo offers the ultimate in stylish, urban living.Interested in this Listing?
Miami Residence will connect you with an agent in a short time.
Mortgage Calculator
PURCHASE & FINANCING INFORMATION |
||
|---|---|---|
|
|
Community Information
| Address: | 1033 Carol Dr West Hollywood , CA 90069 |
| Area: | WDR3A* - West Hollywood Vicinity |
| County: | Los Angeles |
| City: | West Hollywood |
| Subdivision: | Carolwood HOA |
| Zip Code: | 90069 |
Architecture
| Bedrooms: | 2 |
| Bathrooms: | 3 |
| Year Built: | 1975 |
| Stories: | 2 |
| Style: | Architectural |
Garage / Parking
| Parking Garage: | Community Garage, Controlled Entrance, Gated |
Features / Amenities
| Flooring: | Stone, Wood, Mixed |
| Laundry: | In Unit |
| Pool: | Heated, Community |
| Spa: | Community, Heated |
| Security Features: | 24 Hour, Community, Fire and Smoke Detection System |
| Private Pool: | Yes |
| Private Spa: | Yes |
| Common Walls: | Attached |
| Cooling: | Central |
| Heating: | Central |
Rooms
| Patio Open | |
| Powder | |
| Living Room | |
| Primary Bedroom | |
| Dining Area | |
| Breakfast Area |
Property Features
| Lot Size: | 37,274 sq.ft. |
| View: | Tree Top |
| Zoning: | WDR3A* |
| Directions: | South of Sunset, West of Doheny |
Tax and Financial Info
| Buyer Financing: | Cash |
Detailed Map
Schools
Find a great school for your child
Active
$ 1,199,000
11%
2 Beds
2 Full
1 ¾
1,468 Sq.Ft
37,274 Sq.Ft
