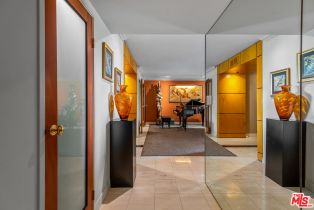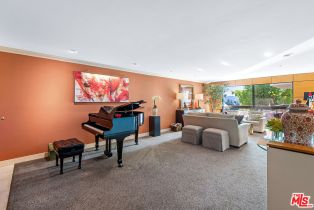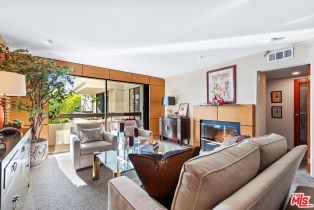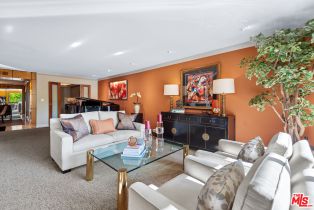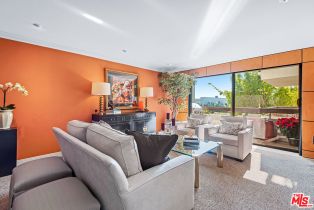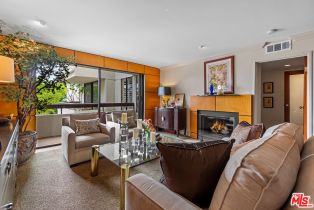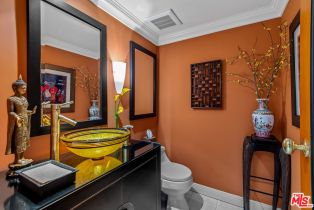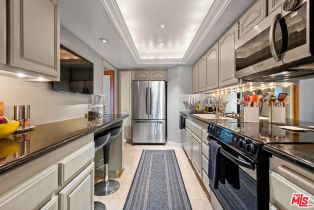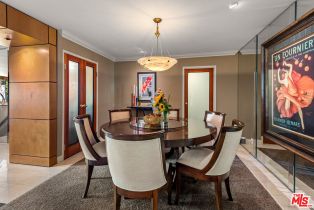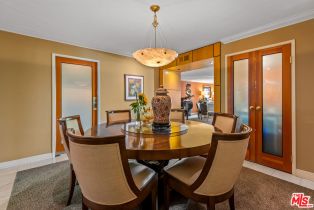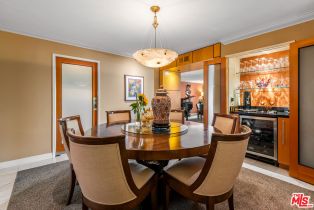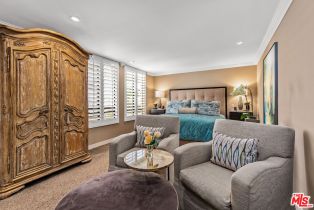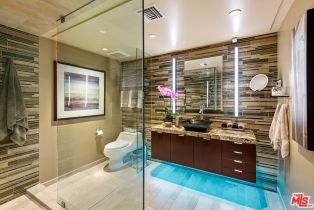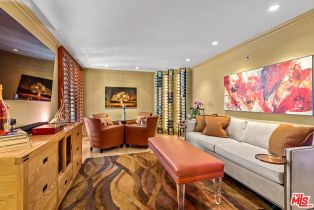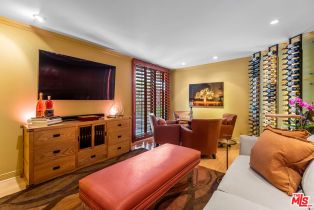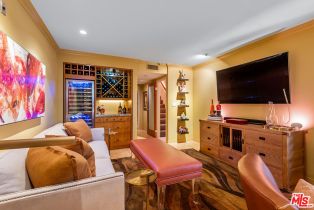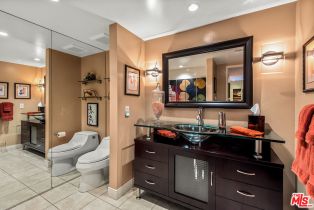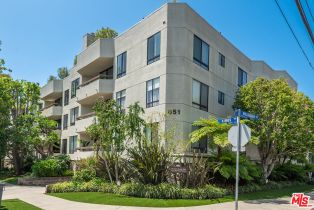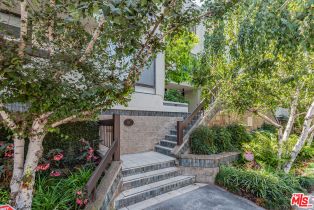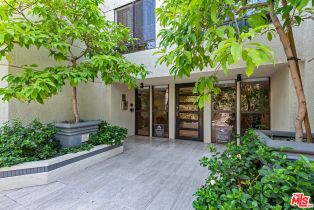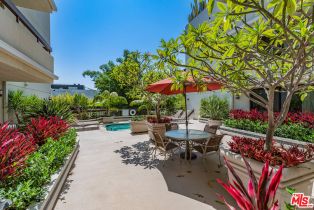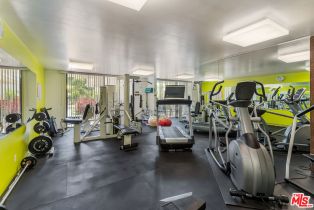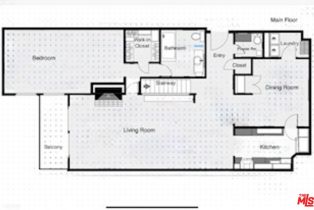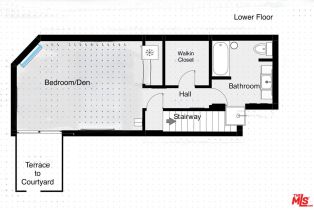851 N Kings Rd West Hollywood , CA 90069
| Property type: | Condominium |
| MLS #: | 24-457423 |
| Year Built: | 1981 |
| Days On Market: | 94 |
| County: | Los Angeles |
Property Details / Mortgage Calculator / Community Information / Architecture / Features & Amenities / Rooms / Property Features
Property Details
Nestled in the heart of West Hollywood, this exquisite residence offers a rare blend of luxury, style, and unbeatable location. Thoughtfully designed with custom features and high-end finishes, this one-of-a-kind home exudes sophistication and exclusivity, with exquisite furnishings also available.This stunning home, bathed in natural light from its Southern exposure, offers meticulously designed space with a flexible two-level layout. The main floor is ideal for entertaining and dining and provides breathtaking views of the iconic Schindler House and the tranquil, beautifully landscaped courtyard below. The lower level suite can be transformed into a bedroom, office, media room, or den, all while opening to the serene courtyard perfect for work or relaxation. Key features include: Full-sized laundry room with side-by-side washer and dryer; Both levels feature built-in wine refrigerators with the lower-level showcasing a stunning wine wall for your favorite wines; Smart home technology for modern convenience, including three wall-mounted Samsung Smart TVs (65", 55", and 45"); Two side-by-side parking spaces with EV charging stations; Access to on-site fitness center with showers, sauna, a sunny courtyard with a large spa/jacuzzi; Earthquake insurance included, and more providing convenience and peace of mind. Situated in one of the most vibrant neighborhoods, this home offers unmatched access to trendy boutiques, world-class restaurants, cozy cafes, and a buzzing nightlife. Don't miss out on the chance to own a dramatic and unique home that seamlessly combines luxurious living with the finest amenities of West Hollywood. With a significant price reduction for immediate sale, this home won't last long. Book your private tour today and make this home in West Hollywood your new address! Show moreInterested in this Listing?
Miami Residence will connect you with an agent in a short time.
Mortgage Calculator
PURCHASE & FINANCING INFORMATION |
||
|---|---|---|
|
|
Community Information
| Address: | 851 N Kings Rd West Hollywood , CA 90069 |
| Area: | WDR4* - West Hollywood Vicinity |
| County: | Los Angeles |
| City: | West Hollywood |
| Subdivision: | Kings West |
| Zip Code: | 90069 |
Architecture
| Bedrooms: | 2 |
| Bathrooms: | 3 |
| Year Built: | 1981 |
| Stories: | 3 |
| Style: | Contemporary |
Garage / Parking
| Parking Garage: | Assigned, Community Garage, Controlled Entrance, Side By Side |
Features / Amenities
| Flooring: | Carpet, Ceramic Tile, Stone Tile, Hardwood |
| Laundry: | Inside, In Unit |
| Pool: | None |
| Spa: | Association Spa |
| Security Features: | Community, 24 Hour |
| Private Pool: | No |
| Private Spa: | Yes |
| Common Walls: | Attached |
| Cooling: | Air Conditioning, Central |
| Heating: | Central |
Rooms
| Den/Office | |
| Powder | |
| Living Room | |
| Dining Area |
Property Features
| Lot Size: | 31,299 sq.ft. |
| View: | Courtyard, Tree Top |
| Zoning: | WDR4* |
| Directions: | North of Melrose, East of La Cienega - at the corner of Willoughby - Building entrance on Willoughby |
Tax and Financial Info
| Buyer Financing: | Cash |
Detailed Map
Schools
Find a great school for your child
Active
$ 1,349,000
5%
2 Beds
2 Full
1 ¾
1,650 Sq.Ft
31,299 Sq.Ft

