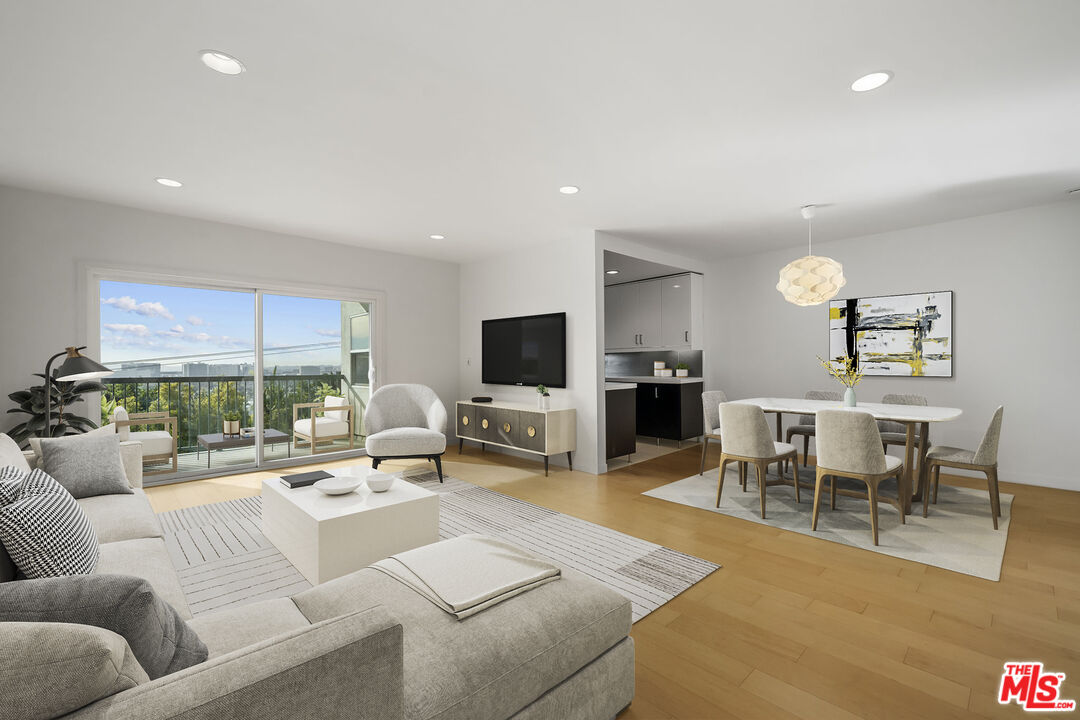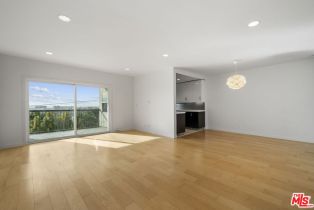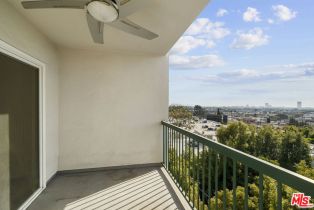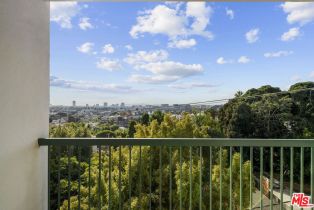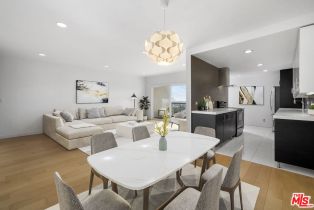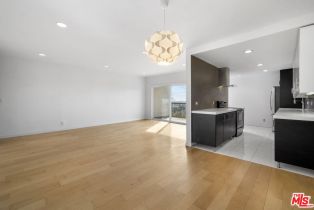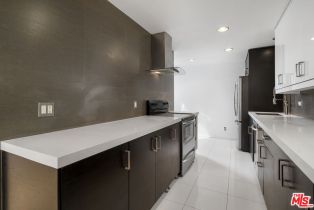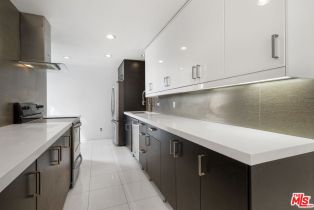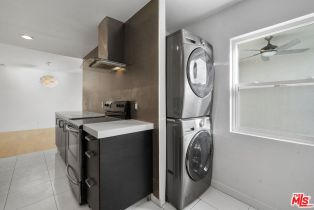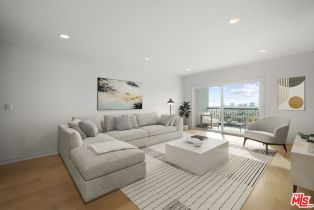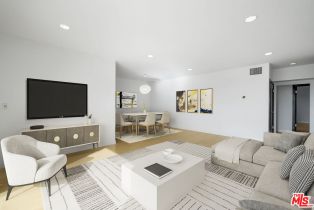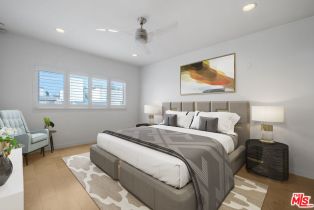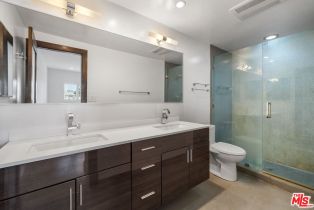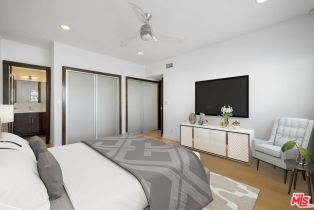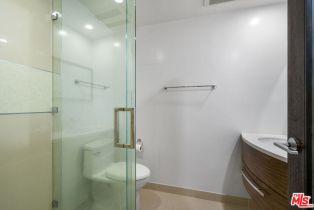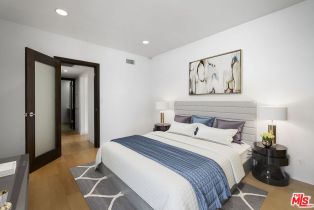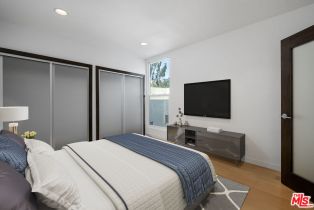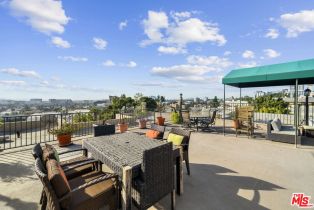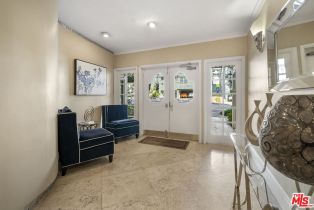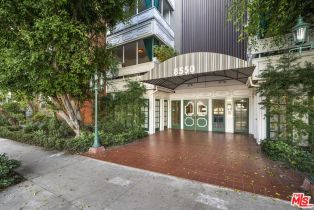8550 Holloway Dr West Hollywood , CA 90069
| Property type: | Condominium |
| MLS #: | 24-473329 |
| Year Built: | 1964 |
| Days On Market: | 1 |
| County: | Los Angeles |
Property Details / Mortgage Calculator / Community Information / Architecture / Features & Amenities / Rooms / Property Features
Property Details
Enjoy spectacular views in the heart of West Hollywood from this stunningly remodeled penthouse with a spacious floor plan featuring two bedrooms and two bathrooms. This southwest corner unit on the top floor has sleek, modern finishes throughout including a washer/dryer inside the unit, gorgeous maple-colored hardwood floors, recessed lighting, dual pane windows, Caesarstone counters, walnut La Cava bathroom vanities, and Artemis ceiling fan. This home owner's dream has tons of closet space, a large south-facing sunny balcony, and a sensational kitchen with European cabinets and stainless appliances including a top of the line LG washer/dryer. Enjoy energy efficient central heating and cooling with a Nest thermostat. Park your cars in the building's secure subterranean garage and you're just steps away from nearby restaurants (WeHo Bistro, Dialog Cafe) shopping (Trader Joes, CVS) and fitness clubs (Equinox, John Reed).Interested in this Listing?
Miami Residence will connect you with an agent in a short time.
Mortgage Calculator
PURCHASE & FINANCING INFORMATION |
||
|---|---|---|
|
|
Community Information
| Address: | 8550 Holloway Dr West Hollywood , CA 90069 |
| Area: | WDR4* - West Hollywood Vicinity |
| County: | Los Angeles |
| City: | West Hollywood |
| Subdivision: | Holloway Manor |
| Zip Code: | 90069 |
Architecture
| Bedrooms: | 2 |
| Bathrooms: | 2 |
| Year Built: | 1964 |
| Stories: | 4 |
| Style: | Contemporary |
Garage / Parking
| Parking Garage: | Assigned, Community Garage |
Features / Amenities
| Flooring: | Hardwood |
| Laundry: | In Unit, Inside, In Kitchen |
| Pool: | None |
| Spa: | None |
| Security Features: | Carbon Monoxide Detector(s), Smoke Detector |
| Private Pool: | No |
| Private Spa: | Yes |
| Common Walls: | Attached |
| Cooling: | Air Conditioning, Central |
| Heating: | Central, Forced Air |
Rooms
| Breakfast Area | |
| Pantry | |
| Patio Covered | |
| Dining Area | |
| Living Room | |
| Dining Room | |
| Breakfast | |
| Primary Bedroom |
Property Features
| Lot Size: | 15,500 sq.ft. |
| View: | City, City Lights |
| Zoning: | WDR4* |
| Directions: | West of La Cienega Blvd, North of Santa Monica Blvd, South of Sunset Blvd, East of San Vicente Blvd |
Tax and Financial Info
| Buyer Financing: | Cash |
Detailed Map
Schools
Find a great school for your child
Active
$ 1,100,000
2 Beds
2 Full
1,227 Sq.Ft
15,500 Sq.Ft
