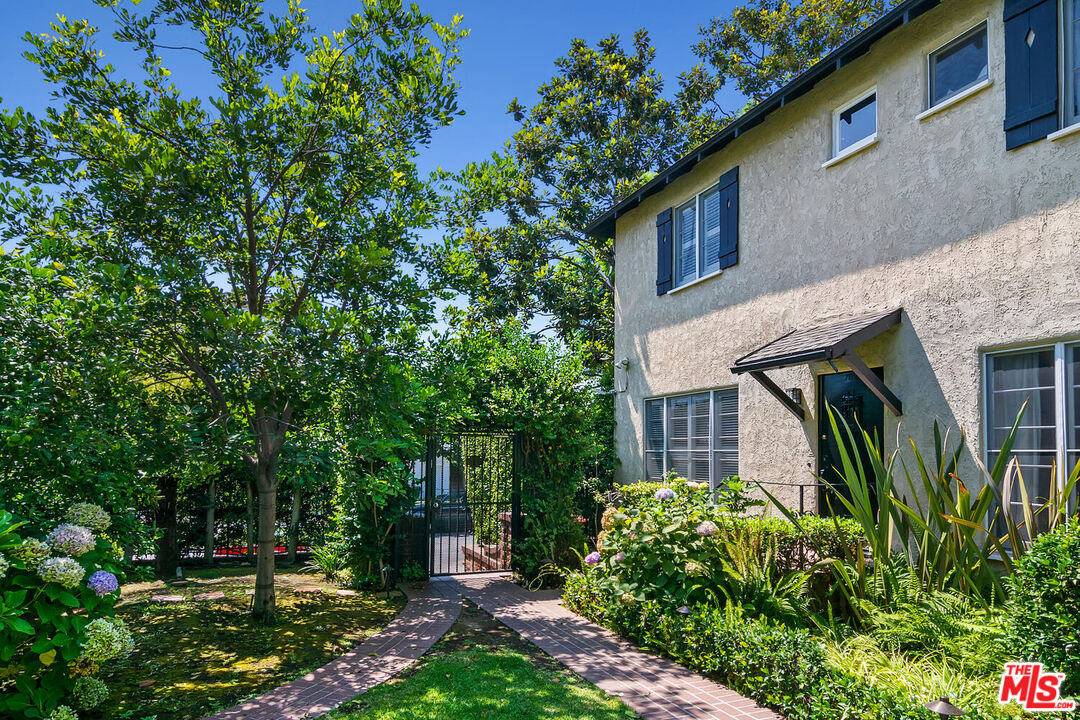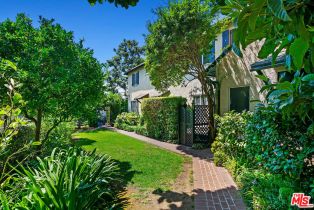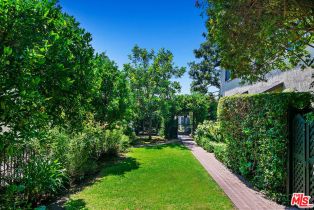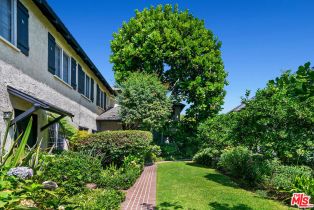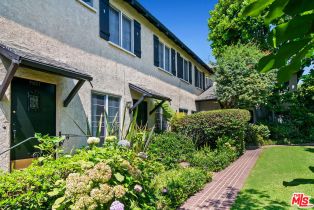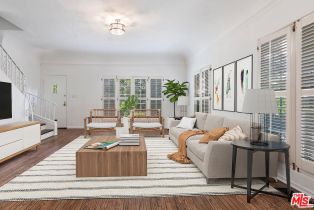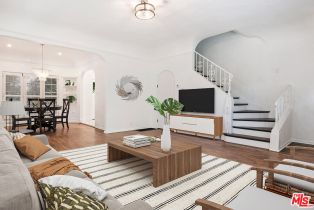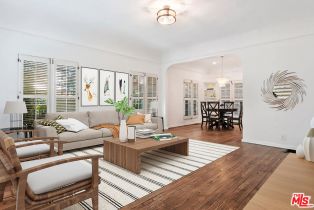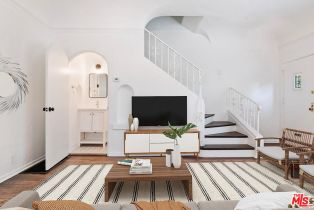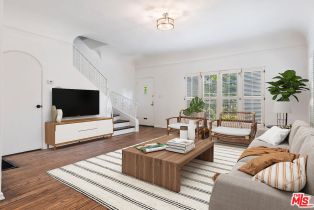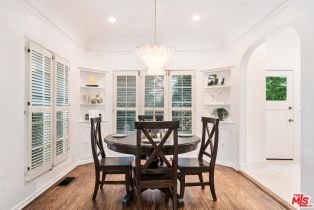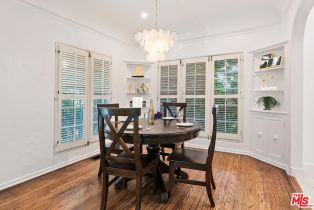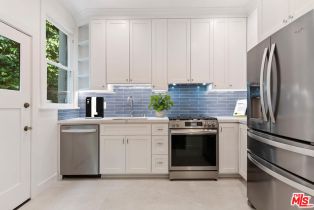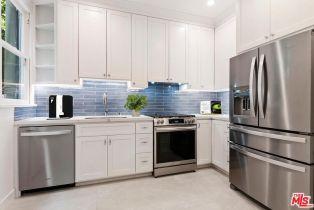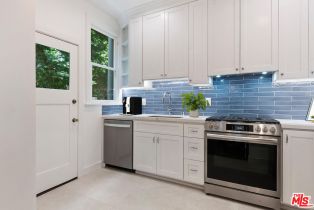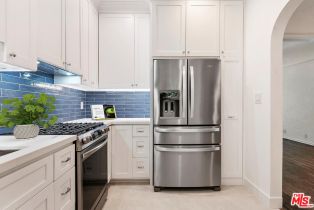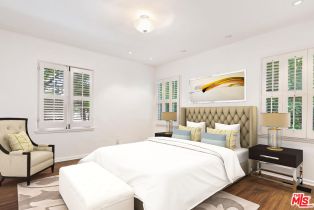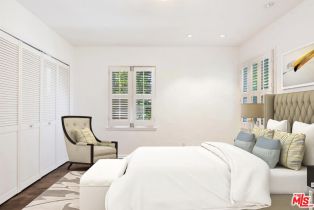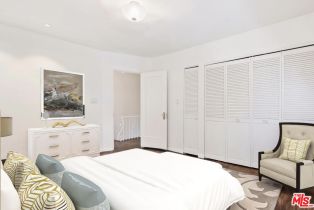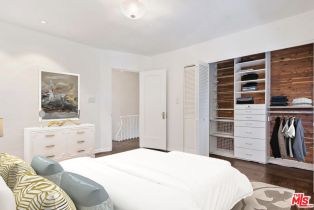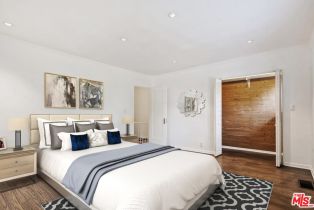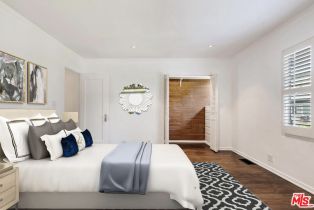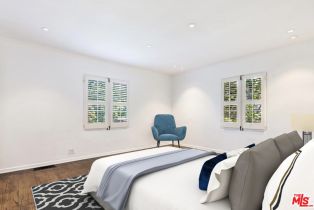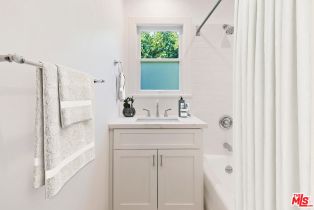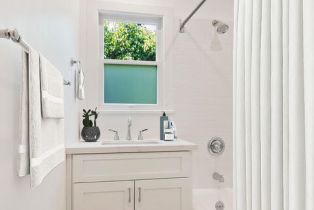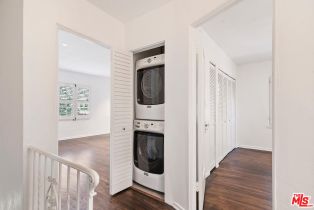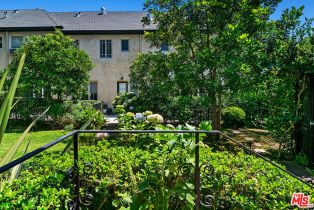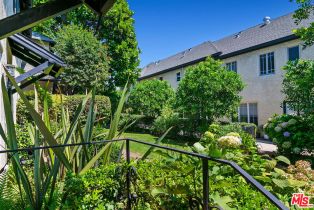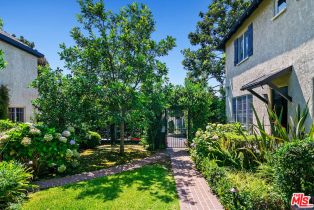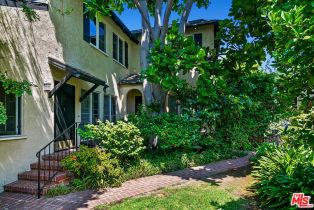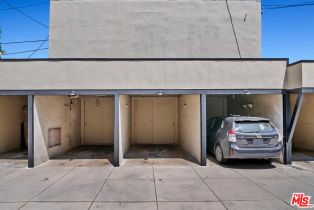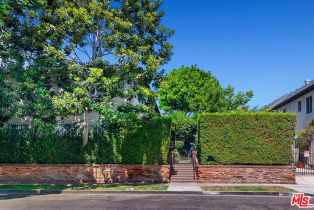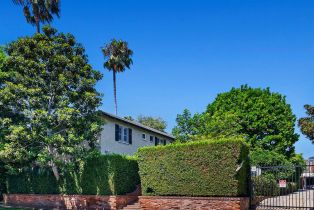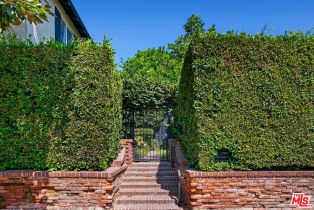7921 Norton Ave West Hollywood , CA 90046
| Property type: | Condominium |
| MLS #: | 24-434783 |
| Year Built: | 1925 |
| Days On Market: | 102 |
| County: | Los Angeles |
Property Details / Mortgage Calculator / Community Information / Architecture / Features & Amenities / Rooms / Property Features
Property Details
Designer done townhouse with Old Hollywood charm in the rarely available & historic "Norton Garden Villas" complex. This front end unit is flooded with natural light with windows on three sides facing the lushly landscaped courtyard and foliage. Located in a small complex with only 12 units, a red brick path leads you by rose bushes, fruit trees and a grassy lawn to the front door. Upon entering the living room, you'll immediately be drawn to the high coved ceilings, curved archways, original oak wood floors and Spanish details. A large dining area with recessed lighting and chandelier opens to the newly renovated Chef's kitchen with quartz countertops, custom backsplash, new cabinetry and stainless steel appliances. An original iron railing leads you upstairs to two large bedrooms, each with custom cedar lined closets, built-ins and a hall bathroom. Additional features include three zones of central heat & AC, laundry inside and a newly installed powder room on the main level. One assigned private carport parking space along with additional storage. Prime location only a block from Whole Foods, post office, coffee shops, restaurants and shops. Make this your oasis in the heart of the city! Photos have been virtually staged.Interested in this Listing?
Miami Residence will connect you with an agent in a short time.
Mortgage Calculator
PURCHASE & FINANCING INFORMATION |
||
|---|---|---|
|
|
Community Information
| Address: | 7921 Norton Ave West Hollywood , CA 90046 |
| Area: | WDR4* - West Hollywood Vicinity |
| County: | Los Angeles |
| City: | West Hollywood |
| Subdivision: | Norton Garden Villas |
| Zip Code: | 90046 |
Architecture
| Bedrooms: | 2 |
| Bathrooms: | 2 |
| Year Built: | 1925 |
| Stories: | 2 |
| Style: | Spanish |
Garage / Parking
| Parking Garage: | Assigned, Carport, Built-In Storage |
Features / Amenities
| Appliances: | Range, Gas, Oven |
| Flooring: | Hardwood, Tile |
| Laundry: | In Closet, Inside, In Unit |
| Pool: | None |
| Spa: | None |
| Security Features: | Gated |
| Private Pool: | No |
| Private Spa: | Yes |
| Common Walls: | Attached |
| Cooling: | Central, Multi/Zone |
| Heating: | Central, Zoned |
Rooms
| Dining Area | |
| Living Room | |
| Powder |
Property Features
| Lot Size: | 22,226 sq.ft. |
| View: | Tree Top |
| Zoning: | WDR4* |
| Directions: | North of Santa Monica Blvd, West of Fairfax |
Tax and Financial Info
| Buyer Financing: | Cash |
Detailed Map
Schools
Find a great school for your child
Active
$ 1,049,000
4%
2 Beds
1 Full
1 ¾
1,125 Sq.Ft
22,226 Sq.Ft
