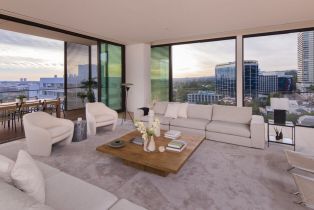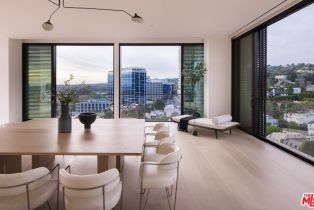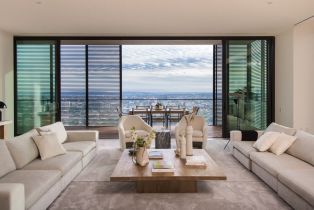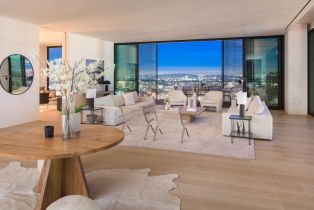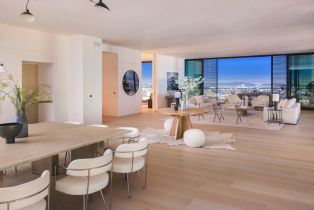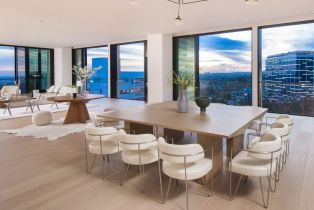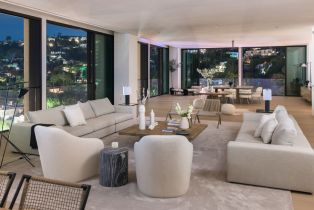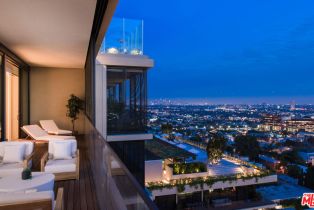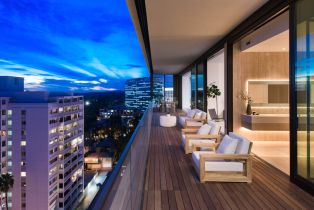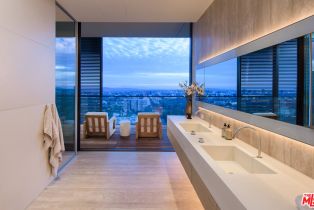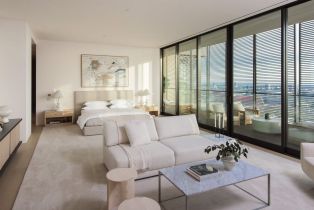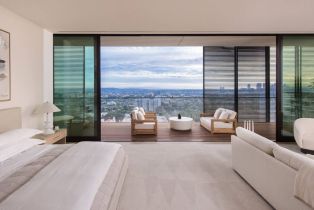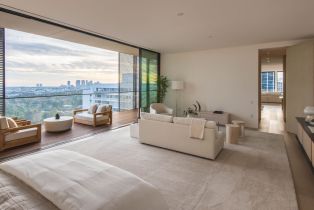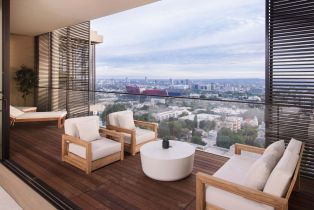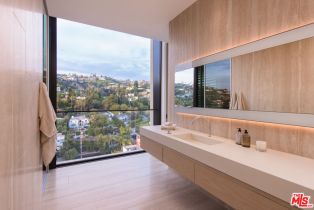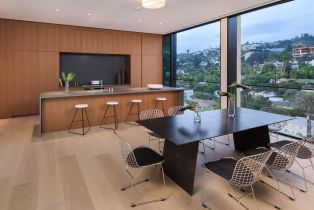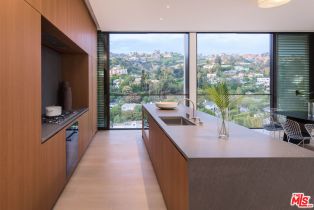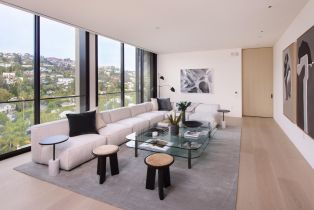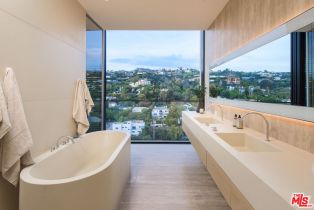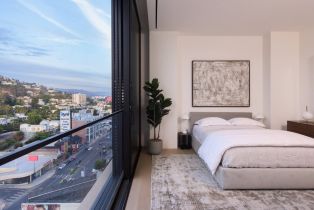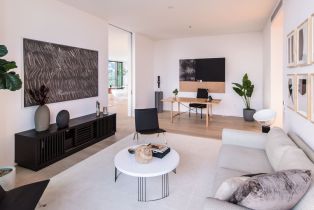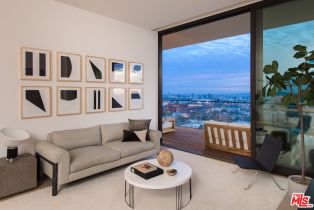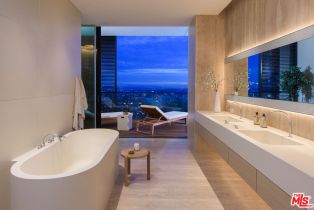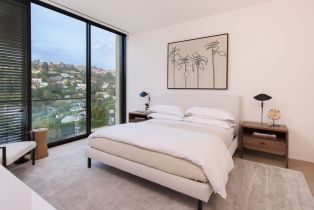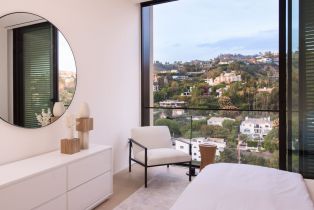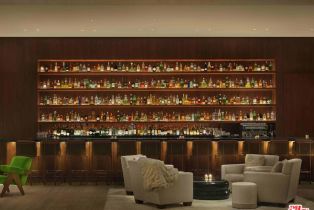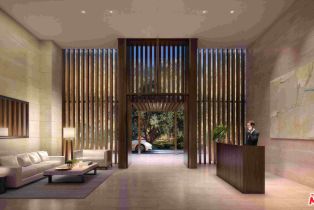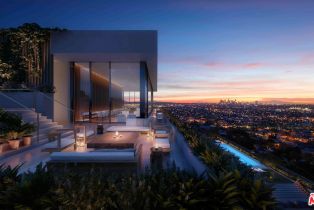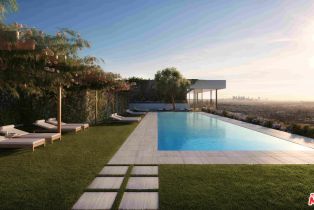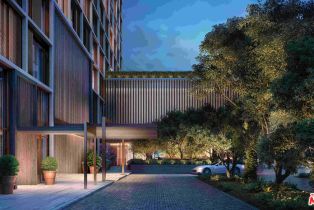9040 Sunset Blvd, West Hollywood , CA 90069
| Property type: | Condominium |
| MLS #: | 24-462799 |
| Year Built: | 2019 |
| Days On Market: | 402 |
| Listing Date: | November 12, 2024 |
| County: | Los Angeles |
Property Details / Mortgage Calculator / Community Information / Architecture / Features & Amenities / Rooms / Property Features
Property Details
Welcome to the breathtaking Penthouse A, an architectural masterpiece meticulously crafted by AD100 architect John Pawson, showcasing sweeping panoramic views from Downtown LA to the Pacific Ocean. Spanning an impressive 6,415 Sq Ft of sleek living space, PHA redefines Los Angeles luxury with floor-to-ceiling windows and walls of glass that seamlessly connect the interiors to an 834-sq-ft glass-wrapped loggia: an unparalleled indoor-outdoor experience.Every detail in PHA is curated for elevated livingfrom the sophisticated teak and Basaltina stone Molteni kitchen with a striking island and top-tier Miele appliances to the expansive primary suite featuring a midnight bar, custom dressing room, and luxurious bath. A junior suite and two additional en suite bedrooms offer indulgent design and stunning views. PHA also boasts a spacious media room, laundry, and well-appointed butler's pantry.Residents enjoy The Edition's exceptional amenities, including a 24-hour attended lobby, valet parking, outdoor lounge, and expansive rooftop pool, all in a prime Sunset Blvd location offering unmatched service, privacy, and sophistication. Additional onsite features include a signature restaurant, lobby lounge, basement club, and a 6-treatment room spa. Welcome to the ultimate residence that exceeds all expectations and redefines luxury living in the heart of Los Angeles.Interested in this Listing?
Miami Residence will connect you with an agent in a short time.
Mortgage Calculator
PURCHASE & FINANCING INFORMATION |
||
|---|---|---|
|
|
Community Information
| Address: | 9040 Sunset Blvd, West Hollywood , CA 90069 |
| Area: | West Hollywood Vicinity |
| County: | Los Angeles |
| City: | West Hollywood |
| Subdivision: | The Edition West Hollywood |
| Zip Code: | 90069 |
Architecture
| Bedrooms: | 4 |
| Bathrooms: | 5 |
| Year Built: | 2019 |
| Stories: | 14 |
| Style: | Architectural |
Garage / Parking
| Parking Garage: | Community Garage, Valet, Garage - 2 Car, Controlled Entrance |
Features / Amenities
| Appliances: | Cooktop - Gas, Warmer Oven Drawer, Range, Built-Ins |
| Flooring: | Hardwood, Stone |
| Laundry: | In Unit |
| Pool: | Community |
| Security Features: | 24 Hour, Carbon Monoxide Detector(s), Resident Manager, Smoke Detector |
| Private Pool: | Yes |
| Common Walls: | Attached |
| Cooling: | Air Conditioning, Central |
| Heating: | Central |
Rooms
| Entry | |
| Den/Office | |
| Dining Area | |
| Center Hall | |
| Office | |
| Other | |
| Walk-In Closet | |
| Powder | |
| Formal Entry | |
| Family Room | |
| Primary Bedroom | |
| Patio Covered |
Property Features
| Lot Size: | 19,566 sq.ft. |
| View: | City, City Lights, Coastline, Hills, Other |
| Directions: | SW Corner of Sunset & Doheny |
Tax and Financial Info
| Buyer Financing: | Cash |
Detailed Map
Schools
Find a great school for your child
Active
$ 22,500,000
4 Beds
4 Full
1 ¾
6,415 Sq.Ft
Lot: 19,566 Sq.Ft

