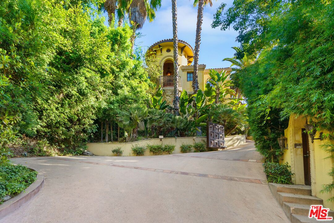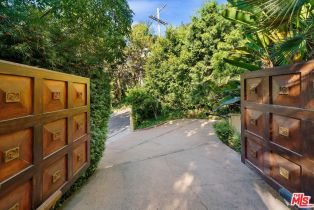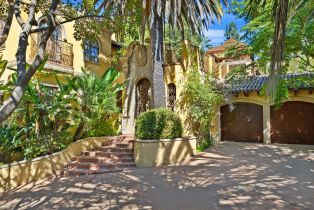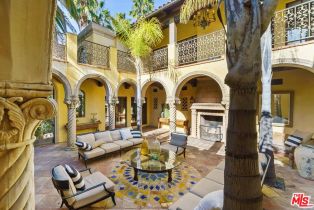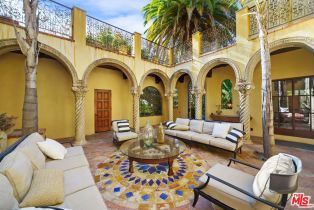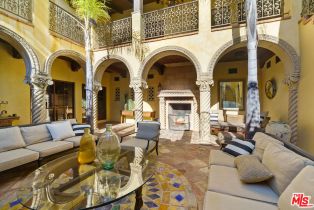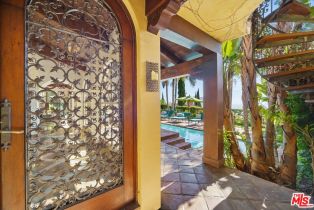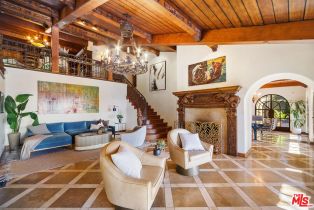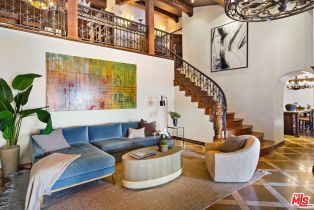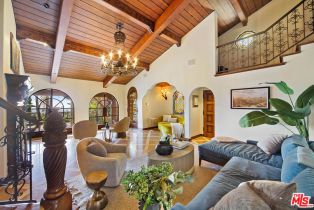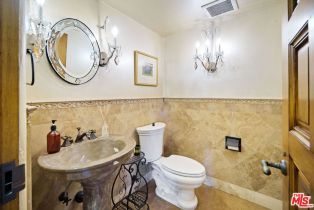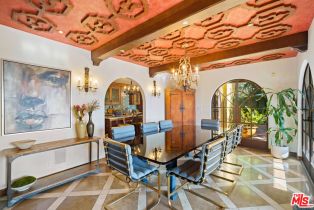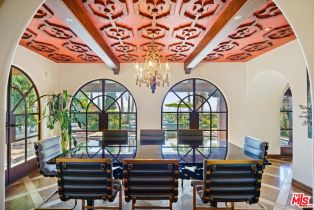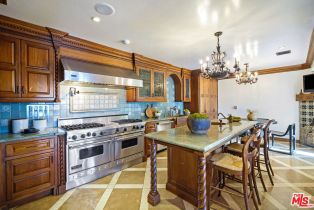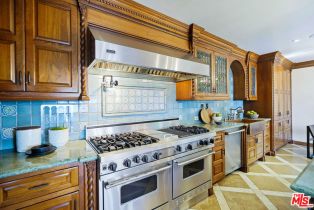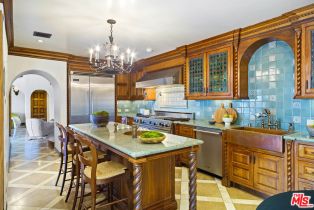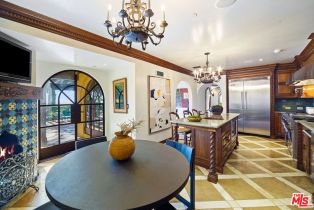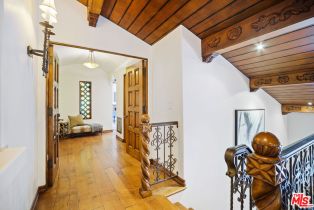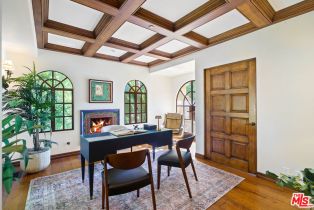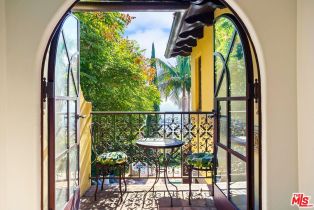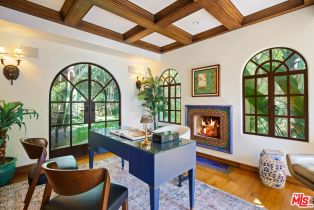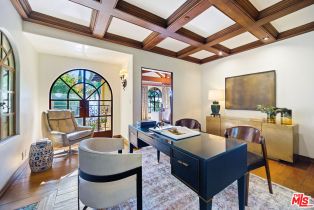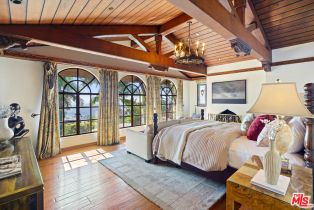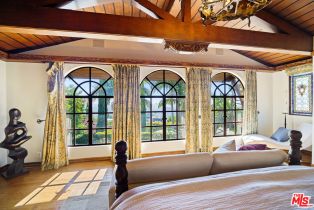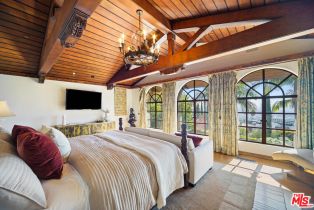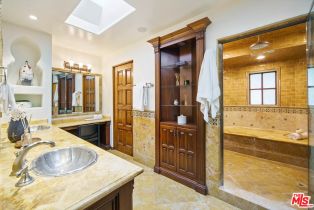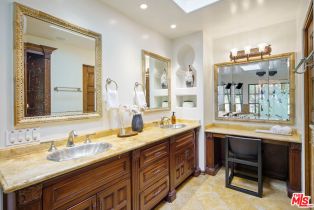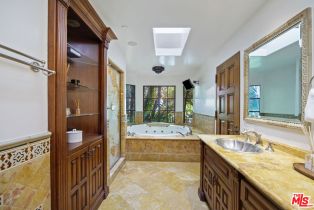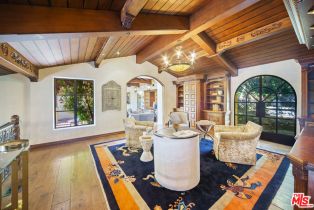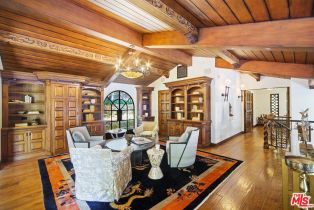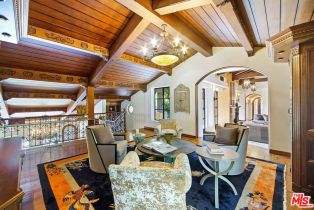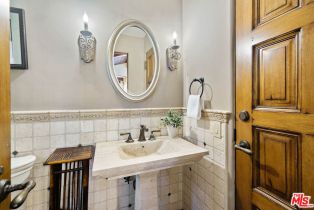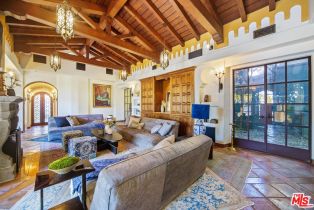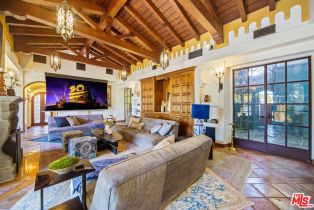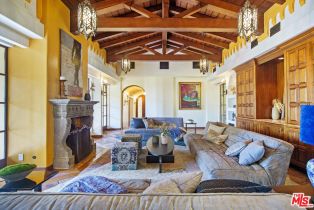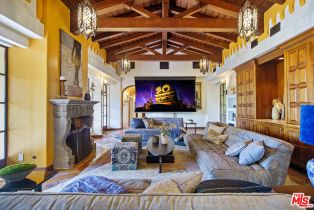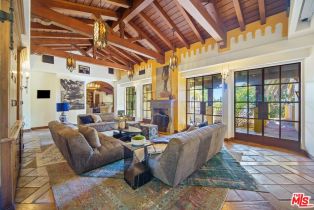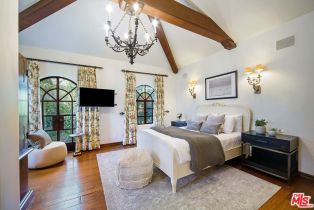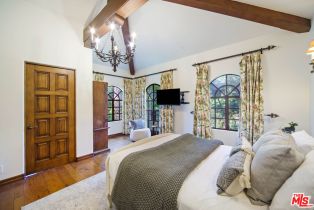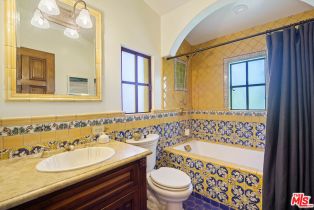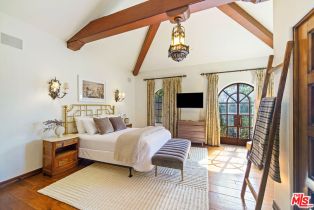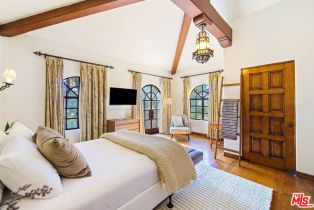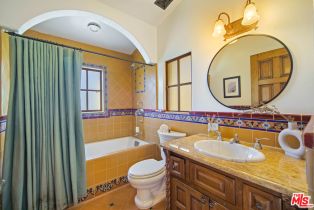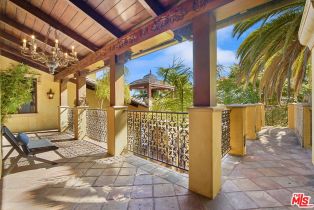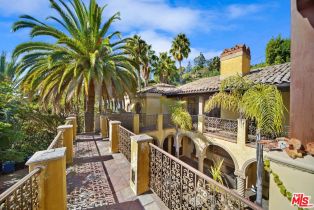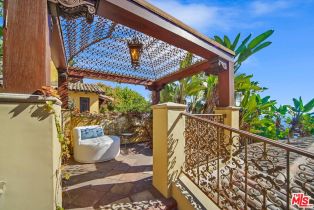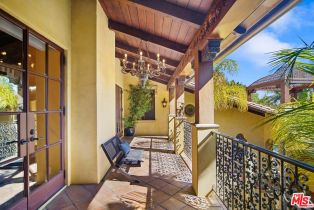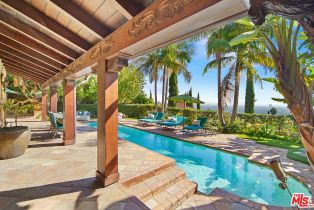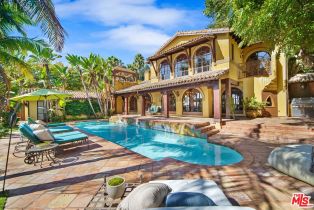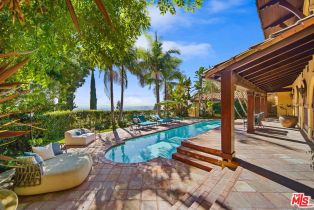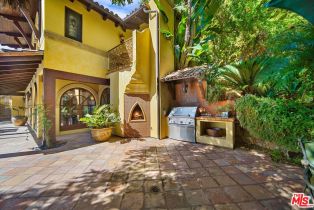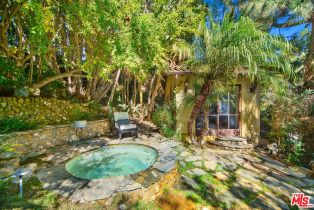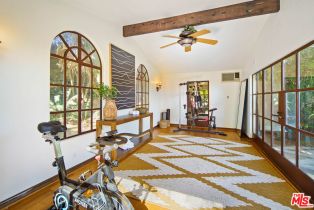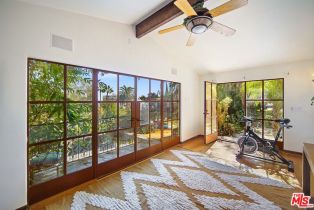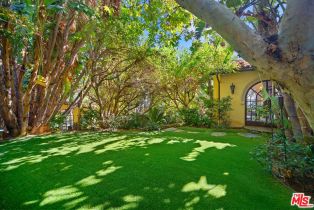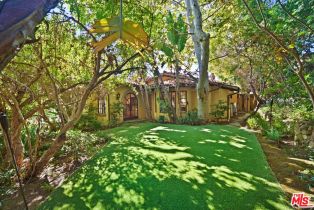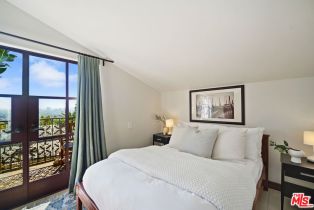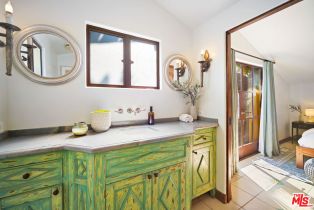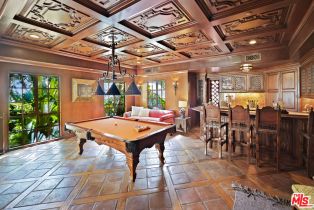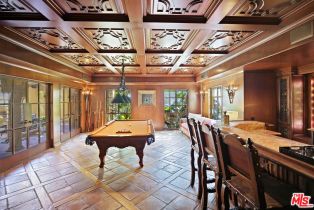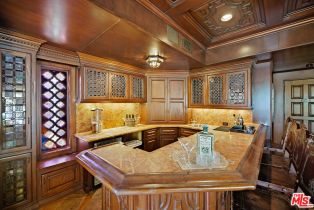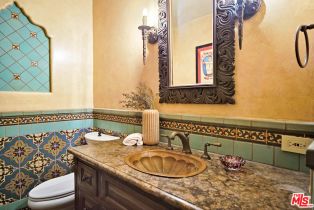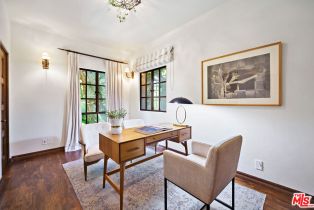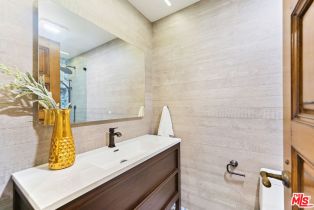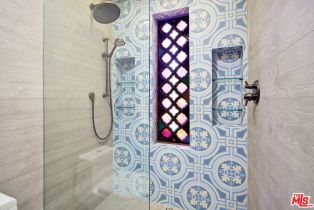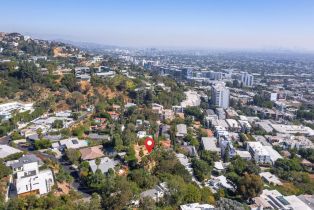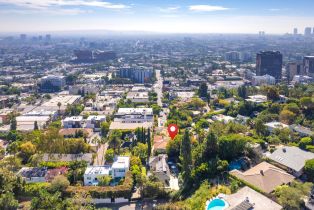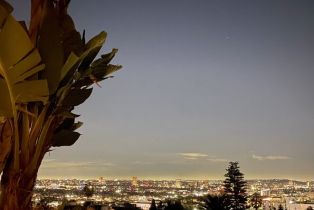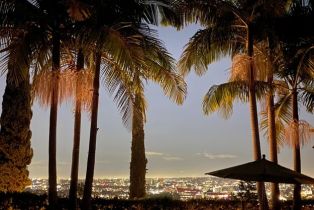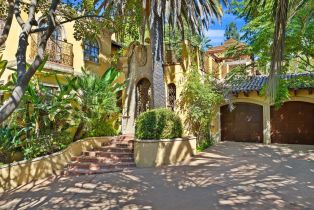1274 N Clark St West Hollywood , CA 90069
| Property type: | Residential Lease |
| MLS #: | 24-439355 |
| Year Built: | 1977 |
| Days On Market: | 50 |
| County: | Los Angeles |
| Furnished: | Furnished Or Unfurnished |
| Guest House: | Detached |
| Price Per Sq.Ft.: | $5.48 |
Property Details
Stunning details, Gorgeous City Lights Views and Amazing Location! This luxury home has been custom designed with only the finest materials to create an ambience evoking the elegance and glamour of Old Hollywood. Ultra private and consisting of four distinct structures. This 5-bedroom estate is perched above the shimmering lights of the Sunset Strip and showcases grand proportions and exquisite attention to detail throughout. Entertain in style with a resort-like pool with views of the city skyline, a sophisticated billiards room complete with bar, and an open-air courtyard perfect for soirees. The luxurious screening room/living room, an expansive chef's kitchen, and a formal dining room overlooking the city lights add to wow factor. The main house features three upstairs bedrooms, including a master suite with sparkling views, walk-in closet and a spa-like bath, while two guest casitas each offering their own private bedroom suites. A separate gym/flex space, 2 car garage and gated parking complete the estate. If you're looking for a luxury lease of the utmost quality lease in a coveted Hollywood Hills location, look no further! Welcome Home!Interested in this Listing?
Miami Residence will connect you with an agent in a short time.
Lease Terms
| Available Date: | 11/01/2024 |
| Security Deposit: | $55,000 |
| Credit Report Amount: | 49.99 |
| Credit Report Paid by: | Tenant |
| Occupant Type: | Owner |
| Tenant Pays: | Electricity, Cable TV, Gas, Special, Trash Collection, Water |
Structure
| Building Type: | Single Family, Detached |
| Common Walls: | Detached/No Common Walls |
| Fireplace Rooms: | Living Room, Master Retreat, Family Room |
| Levels: | Two |
| Roof: | Tile |
| Style: | Spanish |
Community
| Amenities: | None |
| Pets Allowed: | Call For Rules |
Parking
| Parking Garage: | Garage - 2 Car, Driveway Gate |
Rooms
| Billiard Room | |
| Den/Office | |
| Breakfast | |
| Patio Open | |
| Entry | |
| Living Room | |
| Walk-In Closet | |
| Patio Enclosed | |
| Dining Room | |
| 2nd Story Family Room | |
| Card Room | |
| Breakfast Bar | |
| Bonus Room | |
| Guest-Maids Quarters |
Interior
| AC/Cooling: | Central |
| Eating Areas: | Breakfast Area, Breakfast Counter / Bar, Breakfast Nook, Formal Dining Rm |
| Equipment: | Dishwasher, Hood Fan, Garbage Disposal, Dryer, Washer, Refrigerator, Barbeque |
| Flooring: | Wood, Tile |
| Heating: | Central |
| Interior Features: | Furnished, Hot Tub, Plaster Walls, Recessed Lighting, Bar, Beamed Ceiling(s), Cathedral-Vaulted Ceilings, Coffered Ceiling(s), Living Room Balcony, Home Automation System, High Ceilings (9 Feet+) |
| Kitchen Features: | Island |
| Sewer: | In Street |
| Water: | In Street |
| Windows: | Stained or Leaded |
Interior
| Balcony: | View, yes |
| Lot Description: | Fenced Yard, Landscaped |
| Patio: | Balcony, Patio Open, Porch, Living Room Balcony |
| Pool: | Heated |
| Security: | Gated |
| Spa: | Heated, In Ground, Hot Tub |
| Tennis Court: | None |
| View: | City, City Lights |
Detailed Map
Schools
Find a great school for your child
Rent
$ 27,500
15%
5 Beds
8 Full
5,014 Sq.Ft
18,379 Sq.Ft
