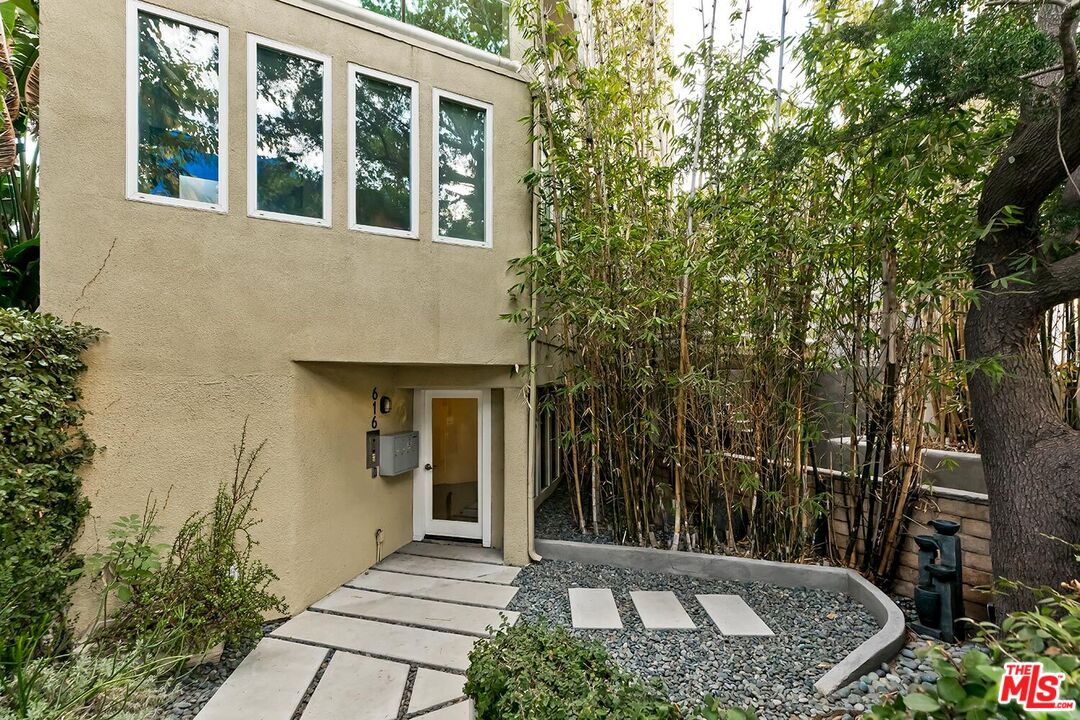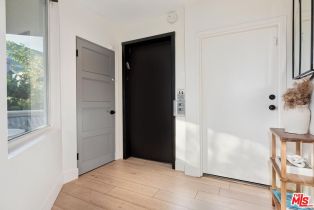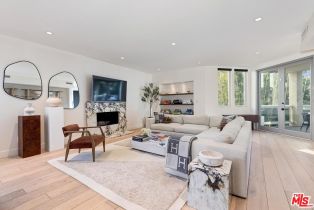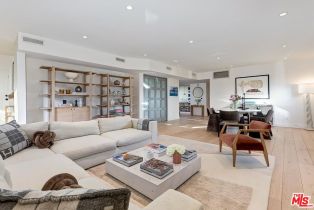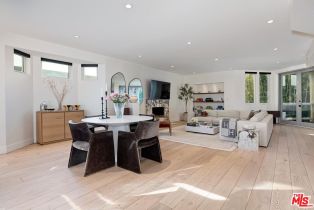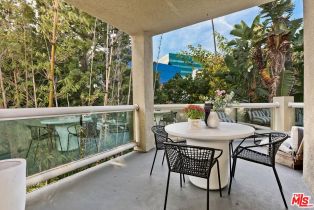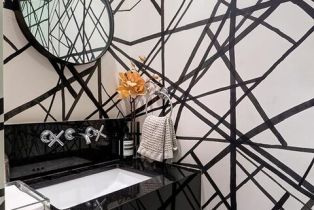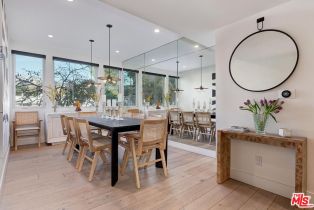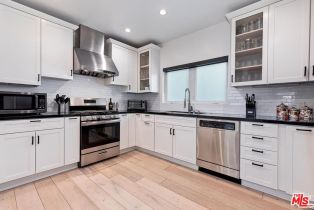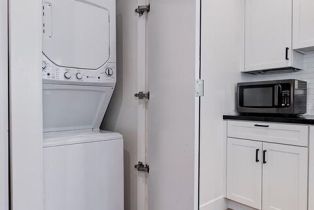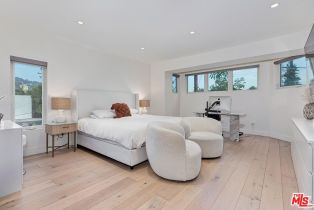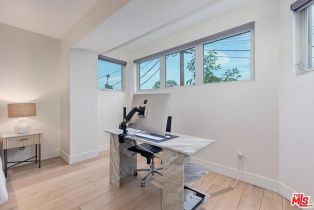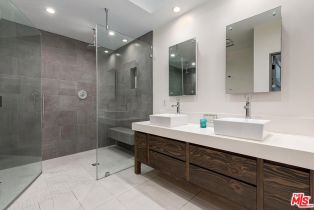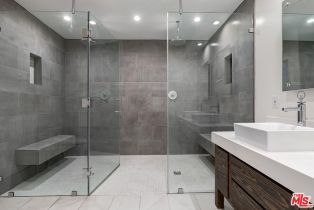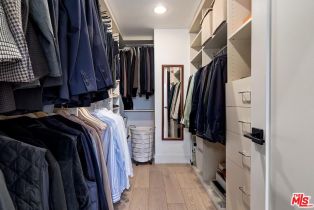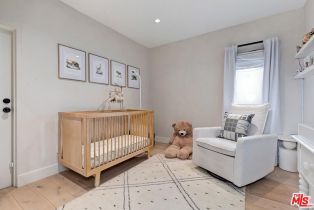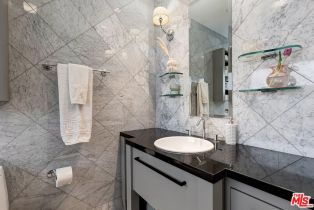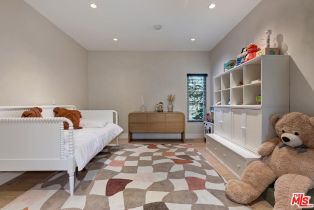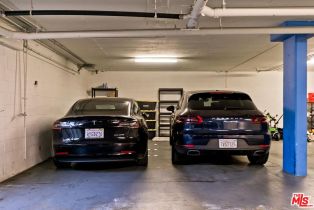616 Huntley Dr West Hollywood , CA 90069
| Property type: | Residential Lease |
| MLS #: | 24-472713 |
| Year Built: | 1979 |
| Days On Market: | 50 |
| County: | Los Angeles |
| Furnished: | Furnished Or Unfurnished |
| Guest House: | None |
| Price Per Sq.Ft.: | $4.36 |
Property Details
Located in the heart of West Hollywood's world-renowned design district, this stunningly redone full-floor 1sty condominium will captivate the most demanding of clientele. Situated in an exclusive 3-unit "boutique" building, the condo has direct keyed-access from the elevator which seamlessly opens into an expansive sunlit Great Room with fireplace and fantastic covered peek-a-boo view balcony. A formal dining space/den is also open to the Great Room along with a guest bedroom (convertible den). There are two other bedrooms including a voluminous primary suite featuring an office area, a large sleek new bath with a double rain head shower, and two walk-in closets. A sunlit cook's kitchen completes the home-like space. Convenient gated side-by-side garage parking with direct-entry into the elevator lobby for security. This fabulous condo was designed for intimate or larger-scale entertaining and is steps away from the trendiest of stores, restaurants, and cafes as well as the iconic Pacific Design Center. Available for a long-term lease to a highly qualified tenant. Partial furniture can remain for an additional fee. Use the following link to view the virtual tour - https://mls.kuu.la/share/collection/7ZzGL?fs=1&vr=1&sd=1&initload=0&thumbs=1Interested in this Listing?
Miami Residence will connect you with an agent in a short time.
Lease Terms
| Security Deposit: | $17,800 |
| Tenant Pays: | Electricity, Cable TV, Gas, Special, Other |
Structure
| Building Type: | Condominium, Low Rise |
| Fireplace Rooms: | Great Room |
| Levels: | One |
| Style: | Contemporary |
Community
| Amenities: | Gated Parking, Elevator |
| Pets Allowed: | Call For Rules |
Parking
| Parking Garage: | Gated, Side By Side, Gated Underground |
Rooms
| Great Room | |
| Primary Bedroom | |
| Powder | |
| Dining Room | |
| Patio Covered | |
| Walk-In Closet | |
| Living Room | |
| Den/Office |
Interior
| AC/Cooling: | Central |
| Eating Areas: | Formal Dining Rm |
| Equipment: | Built-Ins, Washer, Dryer |
| Flooring: | Wood |
| Heating: | Central |
Interior
| Patio: | Covered |
| Pool: | None |
| View: | Peek-A-Boo, Hills |
Detailed Map
Schools
Find a great school for your child
Rent
$ 8,900
3 Beds
2 Full
1 ¾
2,039 Sq.Ft
4,914 Sq.Ft
