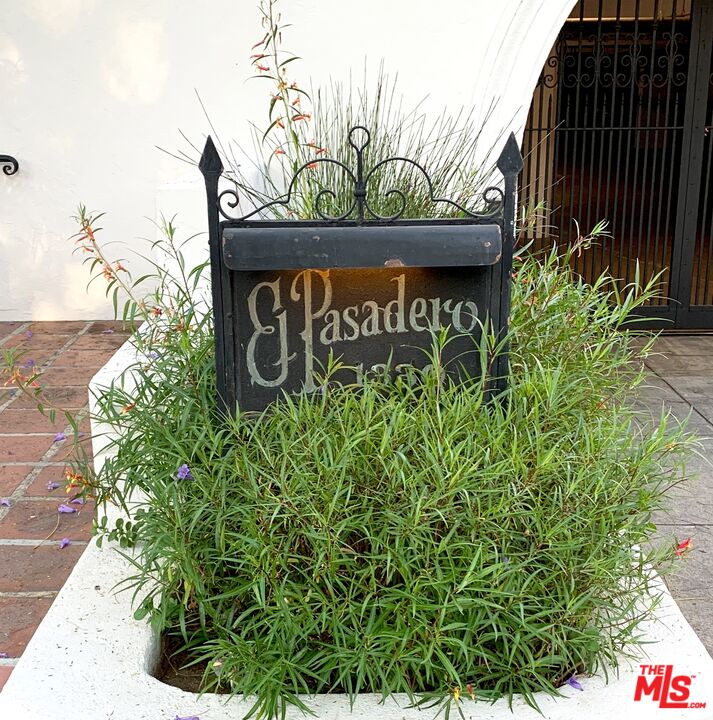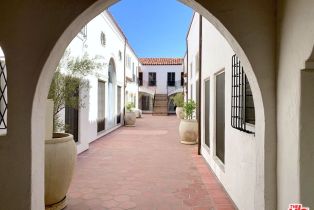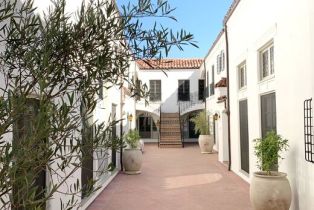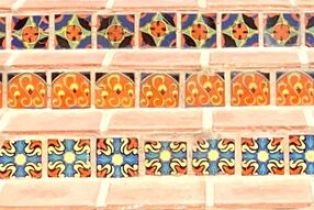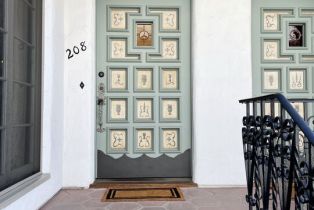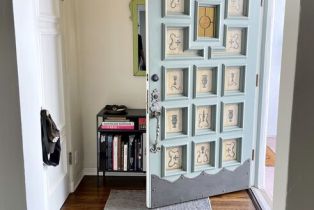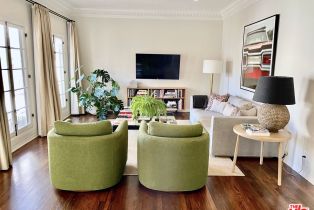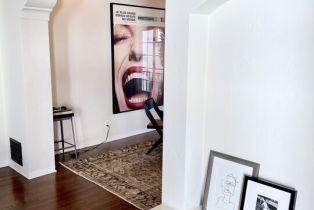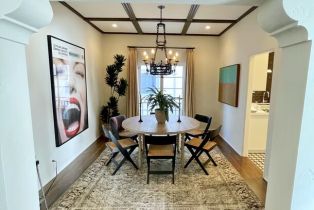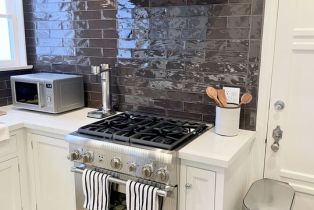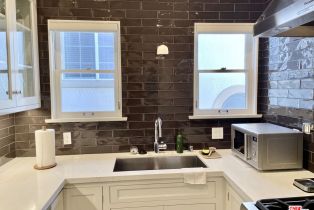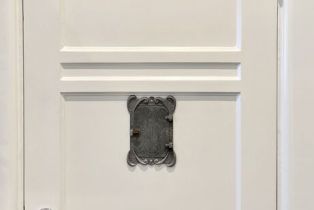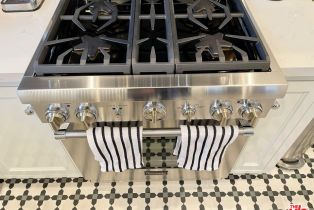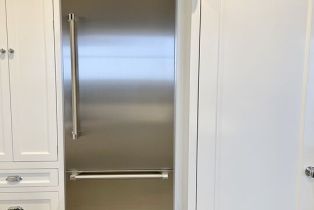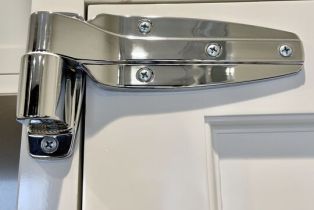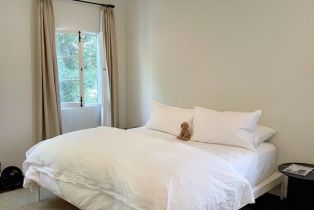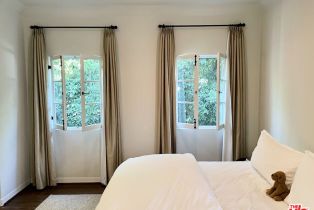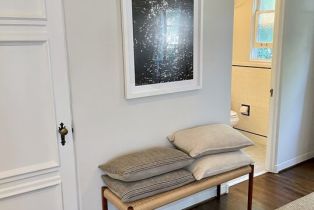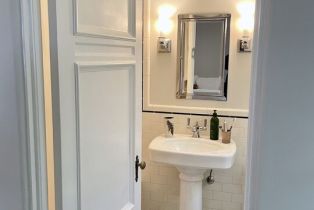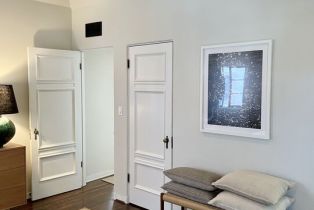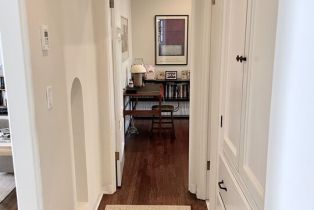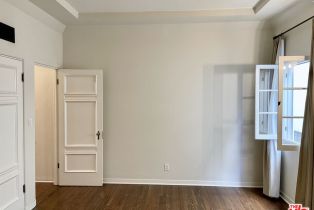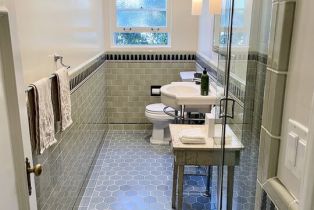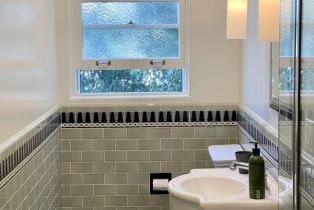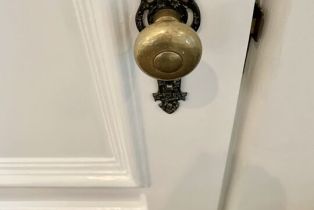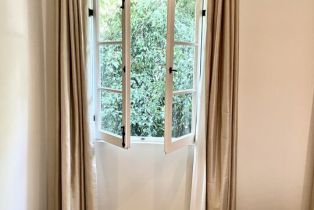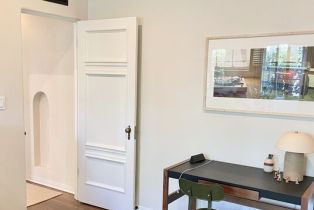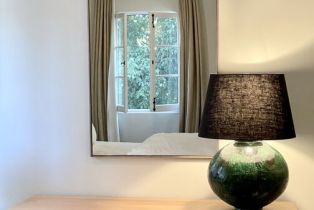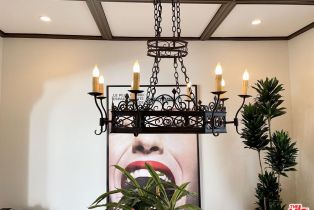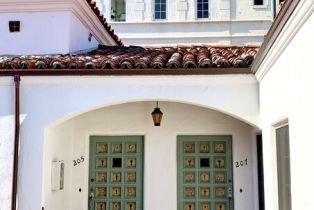1330 N Harper Ave West Hollywood , CA 90046
| Property type: | Residential Lease |
| MLS #: | 24-352355 |
| Year Built: | 1931 |
| Days On Market: | 50 |
| County: | Los Angeles |
| Furnished: | Unfurnished |
| Guest House: | None |
| Price Per Sq.Ft.: | $4.64 |
Property Details
This is an exceptionally brilliant and elegant apartment. On the second floor on the east end of the building, its French living room windows (on the west) look out across the beautiful courtyard of El Pasadero...the historically designated recently restored Spanish Colonial revival building. It is luxurious, gated, peaceful and private. Even, the view (out) from the front door is magical. There is wonderful light throughout with original historic details, gleaming floors & recessed lighting as well as original fixtures. The bedrooms ~. The master (as well as the guest/office/yoga room) has a gentle calming and lulling feeling with its windows looking out into the trees on the east. With the windows open, you can hear the musical sound of the fountain below. The chefs kitchen is striking..beautifully tiled with top of the line appliances. The main bathroom is dramatic and particularly gorgeously tiled.There is also a private back door leading down to the gated garage. It comes with one parking space. Unfortunately, this is a strictly no pets (of any kind) building.Interested in this Listing?
Miami Residence will connect you with an agent in a short time.
Lease Terms
| Available Date: | 01/28/2024 |
| Security Deposit: | $6,500 |
| Credit Report Amount: | 30.00 |
| Credit Report Paid by: | Tenant |
| Month To Month: | False |
| Not Included in Rent: | gas & Electric |
| Rent Control: | True |
| Tenant Pays: | Gas, Cable TV, Electricity |
Structure
| Building Type: | Low Rise, Attached |
| Common Walls: | Attached |
| Exterior Construction: | Hard Coat |
| Fireplace Rooms: | None |
| Levels: | One |
| Roof: | Barrel, Spanish Tile |
| Style: | Spanish Colonial |
| WaterFront: | None |
Community
| Amenities: | None |
| Pets Allowed: | No |
| Complex Name: | El Pasadero |
Parking
| Parking Garage: | Assigned, Gated |
Rooms
| Study/Office | |
| Master Bedroom | |
| Living Room | |
| Dining Room | |
| Service Entrance | |
| Formal Entry |
Interior
| Cooking Appliances: | Free Standing Gas, Oven-Gas |
| AC/Cooling: | Central |
| Eating Areas: | Formal Dining Rm |
| Equipment: | Dishwasher, Dryer, Garbage Disposal, Hood Fan, Range/Oven, Intercom, Washer |
| Flooring: | Hardwood, Ceramic Tile, Stone Tile |
| Heating: | Central |
| Interior Features: | Common Walls, Crown Moldings, High Ceilings (9 Feet+), Intercom, Laundry - Closet Stacked, Recessed Lighting |
| Kitchen Features: | Gourmet Kitchen |
| Water: | Water District |
| Windows: | French Windows |
Interior
| Fence: | Wrought Iron,, |
| Lot Description: | Walk Street, Gated Community |
| Patio: | None |
| Pool: | None |
| Security: | Community, Exterior Security Lights, Fire and Smoke Detection System, Gated, Smoke Detector |
| Spa: | None |
| Sprinklers: | Sprinkler System |
| Tennis Court: | None |
| View: | City |
Detailed Map
Schools
Find a great school for your child
Rent
$ 6,500
2 Beds
2 Full
1,400 Sq.Ft
15,359 Sq.Ft
