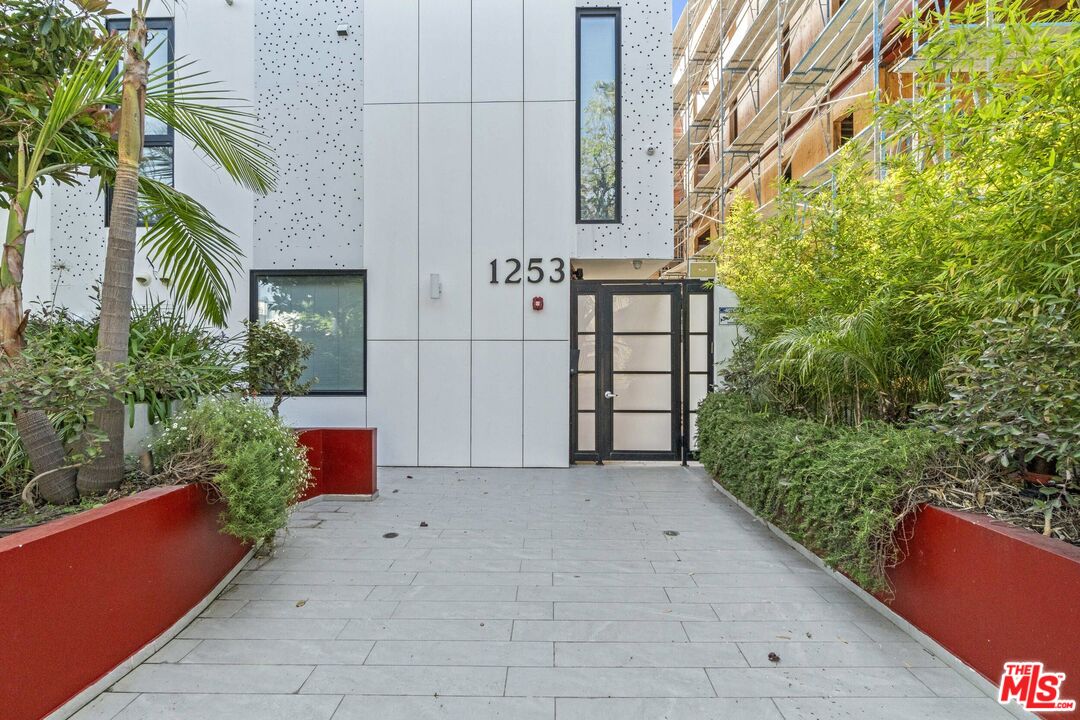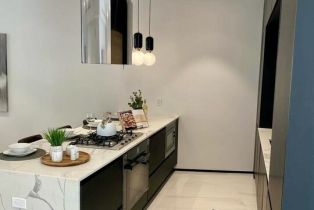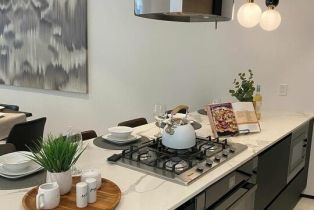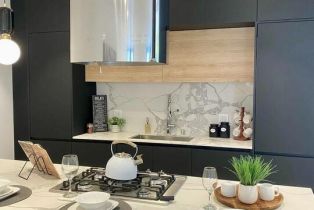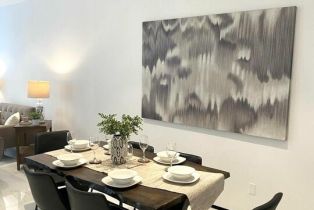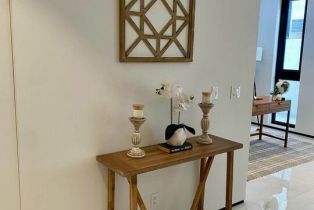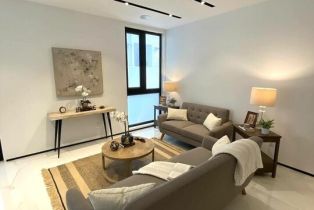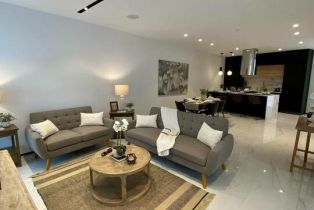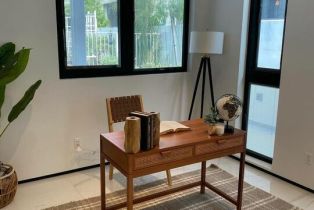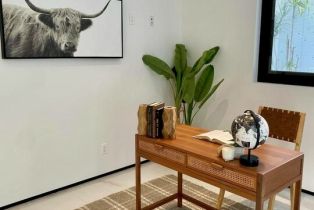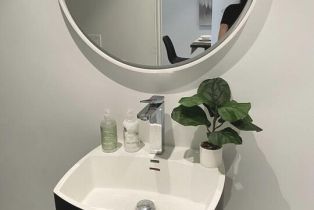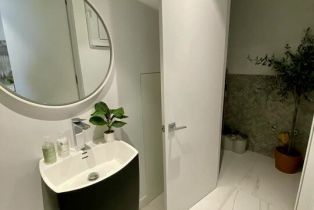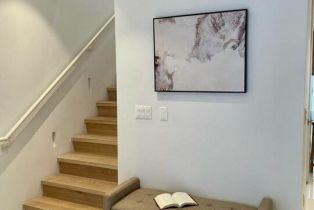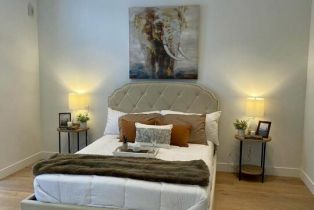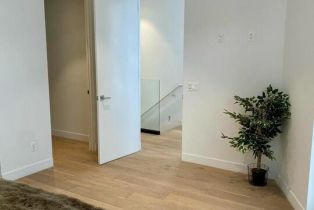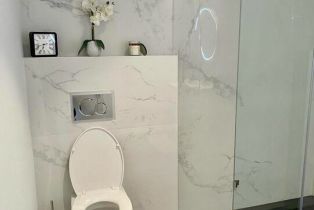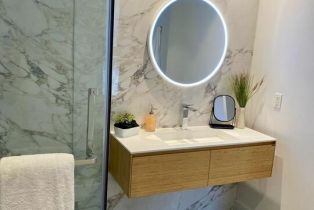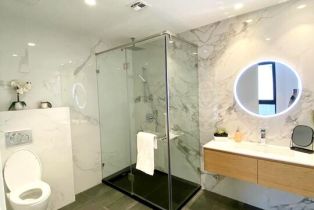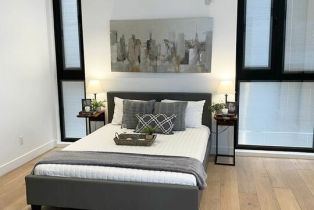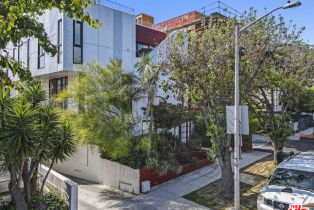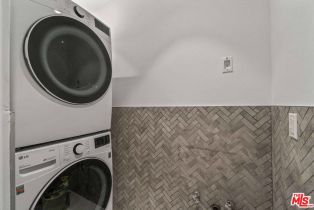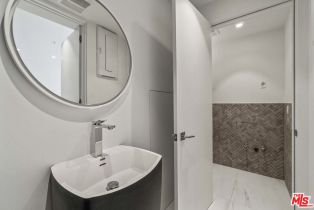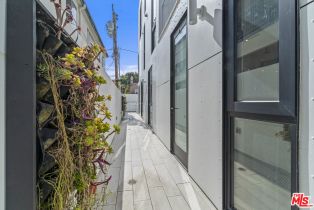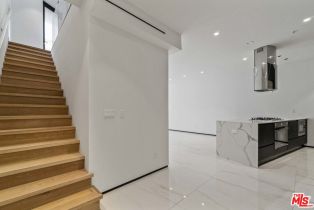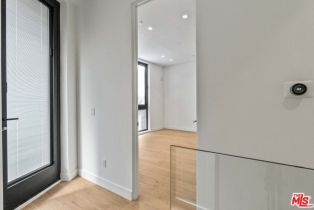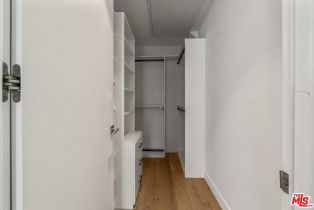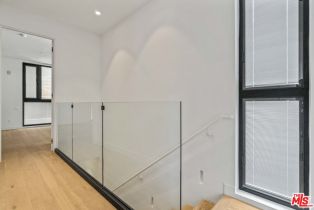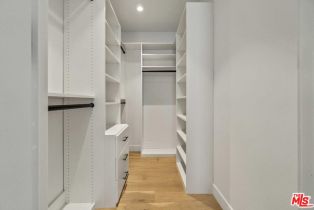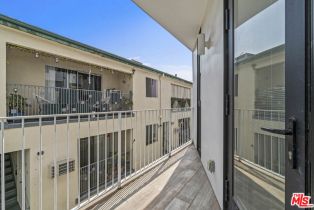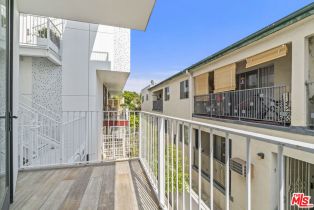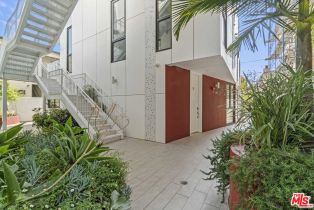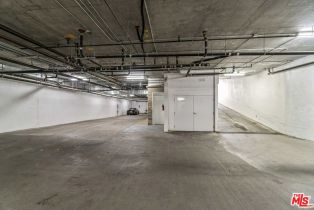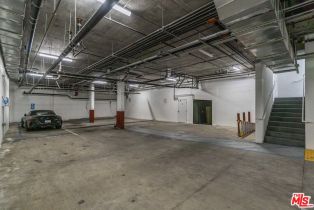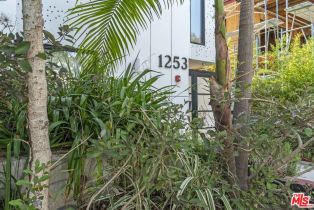1253 N Sweetzer Ave West Hollywood , CA 90069
| Property type: | Residential Lease |
| MLS #: | 24-408145 |
| Year Built: | 2019 |
| Days On Market: | 50 |
| County: | Los Angeles |
| Furnished: | Unfurnished |
| Guest House: | None |
| Price Per Sq.Ft.: | $3.51 |
Property Details
Welcome to 1253 N Sweetzer- a collection of 8 contemporary condominiums/townhomes - in the heart of West Hollywood, featuring innovative, sustainable architecture by award-winning LA-based firm LOHA and sophisticated interiors. This luxurious two-bedroom townhome boasts airy, open-plan living spaces with nine-foot ceilings, maximizing light and volume, along with large format Italian tile and European white oak floors. The chef-caliber, European-styled kitchen includes a waterfall-style island and Miele Appliance suite. Exquisite master suites offer walk-in custom cabinet grade closets and master baths with Italian porcelain tiled walls and vanities. Triple glazed windows with integrated blinds ensure soundproofing. Each unit also features individual patios for indoor-outdoor living. Private storage room in building. Located moments away from West Hollywood's world-class shopping, dining, and culture. Envision yourself residing here - contact us for a showing.Interested in this Listing?
Miami Residence will connect you with an agent in a short time.
Lease Terms
| Available Date: | 07/06/2024 |
| Security Deposit: | $6,850 |
| Credit Report Paid by: | Tenant |
| Occupant Type: | Vacant |
| Tenant Pays: | Cable TV, Electricity, Gas, Insurance, Water, Association Dues |
Structure
| Building Type: | Condominium |
| Fireplace Rooms: | None |
| Levels: | Two |
| Style: | Modern |
| WaterFront: | None |
Community
| Amenities: | Gated Parking |
| Pets Allowed: | Call For Rules |
| Complex Name: | 8 on Sweetzer |
| Pet Deposit: | 200.00 |
Parking
| Parking Garage: | Covered Parking |
Rooms
| Living Room | |
| Walk-In Closet | |
| Dining Area | |
| Entry | |
| Powder | |
| Dining Room |
Interior
| Cooking Appliances: | Microwave, Oven-Gas, Built-In Gas, Cooktop - Gas, Oven, Range, Built-Ins |
| AC/Cooling: | Air Conditioning, Central |
| Eating Areas: | Breakfast Counter / Bar, Dining Area, In Kitchen, Living Room, Kitchen Island |
| Equipment: | Dishwasher, Dryer, Microwave, Ceiling Fan, Freezer, Garbage Disposal, Hood Fan, Washer, Refrigerator, Range/Oven, Built-Ins, Ice Maker |
| Flooring: | Tile, Engineered Hardwood |
| Heating: | Central |
| Interior Features: | 220V Throughout, Open Floor Plan, High Ceilings (9 Feet+) |
| Kitchen Features: | Remodeled, Quartz Counters |
| Sewer: | In Street |
| Water: | Public |
Interior
| Patio: | Patio Open, Balcony |
| Pool: | None |
| Security: | 24 Hour, Gated, Carbon Monoxide Detector(s), Exterior Security Lights |
| Spa: | None |
| View: | City Lights |
Detailed Map
Schools
Find a great school for your child
Rent
$ 6,000
12%
2 Beds
2 Full
1 ¾
1,710 Sq.Ft
7,385 Sq.Ft
