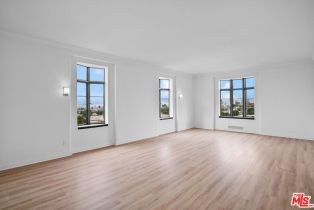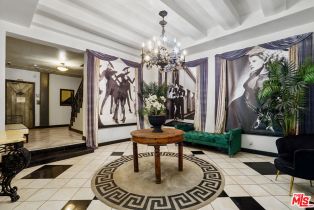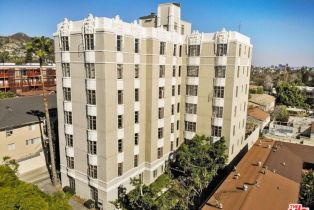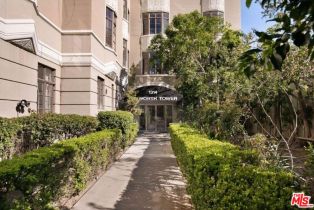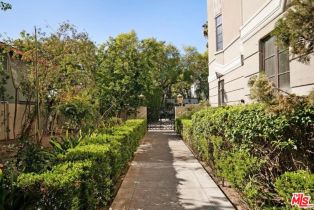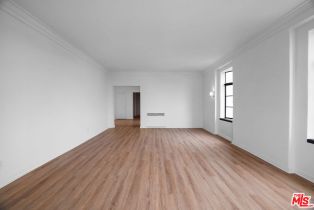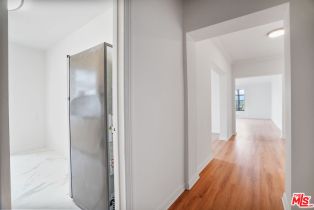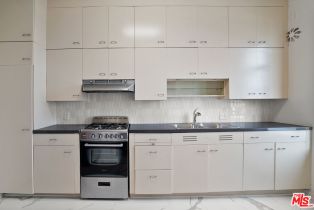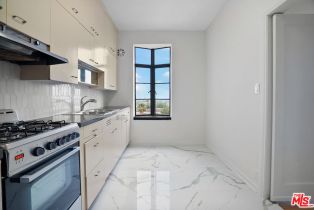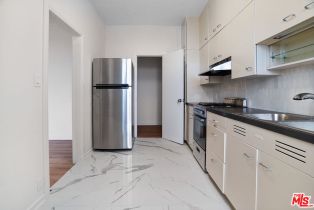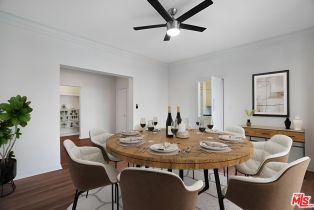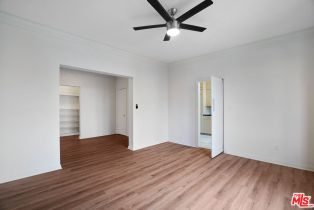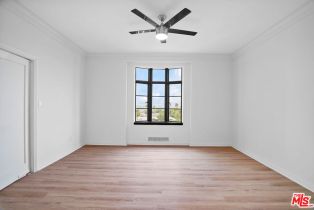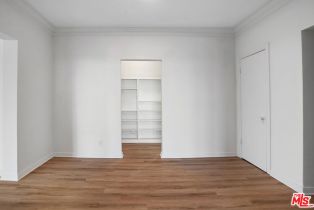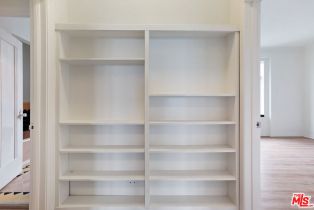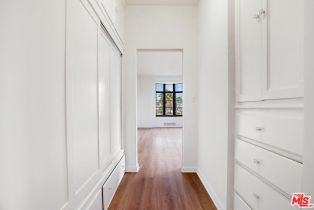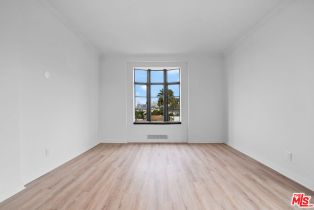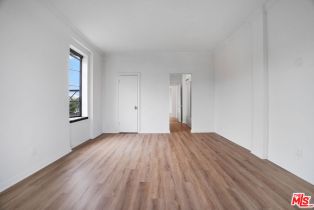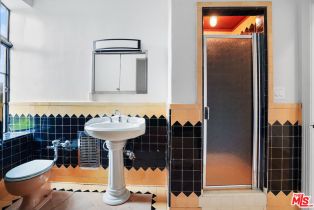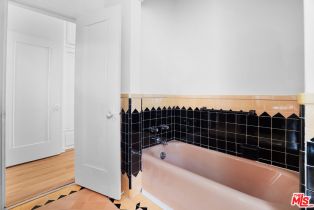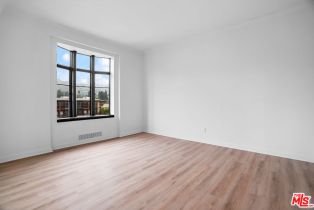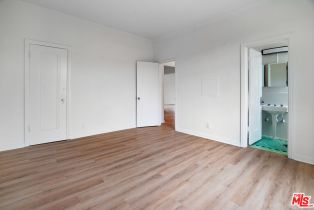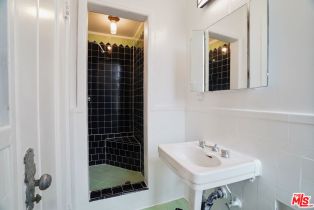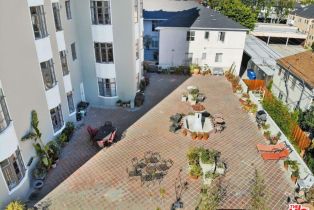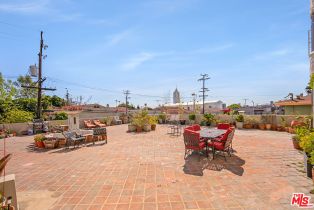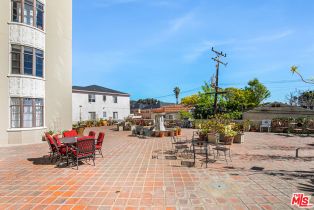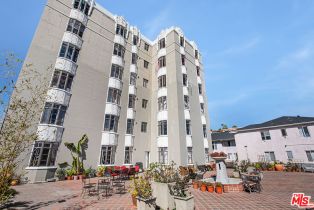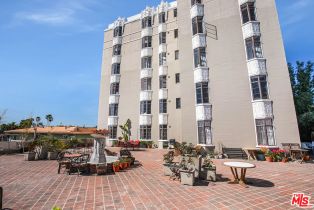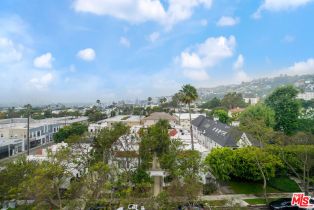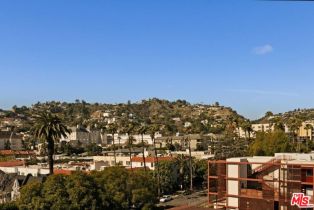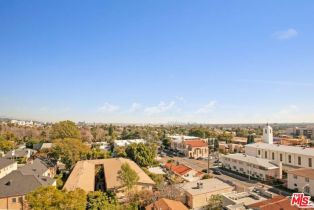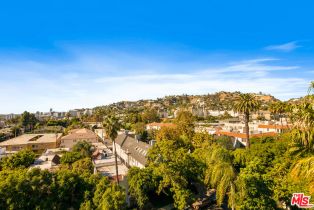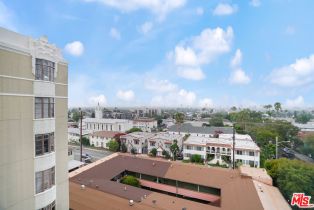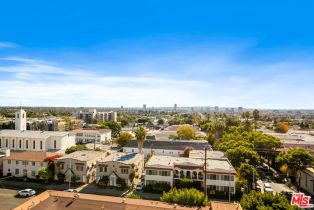1314 HAYWORTH ave, West Hollywood , CA 90046
| Property type: | Residential Lease |
| MLS #: | 25515945 |
| Year Built: | 1931 |
| Days On Market: | 32 |
| Listing Date: | March 24, 2025 |
| County: | Los Angeles |
| Furnished: | Unfurnished |
| Guest House: | None |
| Price Per Sq.Ft.: | $3.12 |
Property Details
Historic with incredible views of West Hollywood and the Hollywood Hills in every room. This recently remodeled 6th-floor apartment in the iconic "Hayworth Towers" spans more than 1,600 square feet and offers a formal foyer, 9 ft ceilings throughout, 2 spacious bedrooms, 2 full bathrooms, a formal dining room, and a kitchen. The expansive living room (25 x 16) boasts outstanding views on all sides. This restored and historic building retains original Art Deco details rarely found in properties today. All utilities are INCLUDED except for internet/cable. The building provides parking in a secure covered garage, onsite laundry, a huge community terrace, and a sundeck. For pet owners, there's a separate gated dog run for your four-legged friends. Built in 1931, Hayworth Tower is a stunning historic Art Deco creation by renowned architect Leland Bryant, known for LA landmarks like the Sunset Tower. Located in the heart of West Hollywood's Center City neighborhood, it is steps away from the city's most exciting shops and restaurants. Building allows no modifications to the unit, no ac, no dishwasher, no in unit laundry. Laundry is located on the first floor.Interested in this Listing?
Miami Residence will connect you with an agent in a short time.
Lease Terms
| Available Date: | 03/25/2025 |
| Security Deposit: | $4,995 |
| Credit Report Amount: | 39.99 |
| Credit Report Paid by: | Tenant |
| Month To Month: | False |
| Not Included in Rent: | Cable/Internet |
| Occupant Type: | Vacant |
| Rent Control: | True |
| Tenant Pays: | Cable TV |
Structure
| Building Type: | High Rise, Penthouse |
| Exterior Construction: | Hard Coat |
| Fireplace Rooms: | None |
| Levels: | One |
| Style: | Art Deco |
| WaterFront: | None |
Community
| Amenities: | Assoc Maintains Landscape, Controlled Access, Elevator, Sun Deck |
| Pets Allowed: | Permitted Types, Pets Permitted, Yes, Weight Limit |
| Complex Name: | Hayworth Towers |
Parking
| Parking Garage: | Assigned, Uncovered |
Rooms
| Dining Room | |
| Formal Entry | |
| Primary Bedroom |
Interior
| Cooking Appliances: | Gas, Oven-Gas |
| AC/Cooling: | Ceiling Fan |
| Eating Areas: | Formal Dining Rm |
| Equipment: | Ceiling Fan, Garbage Disposal, Built-Ins, Refrigerator, Range/Oven |
| Flooring: | Ceramic Tile, Stone Tile, Engineered Hardwood |
| Heating: | Central |
| Interior Features: | High Ceilings (9 Feet+), Crown Moldings |
| Kitchen Features: | Stone Counters, Remodeled |
| Sewer: | In Connected and Paid |
| Water: | Public |
| Water Heater Features: | Central Water Heater |
| Windows: | Bay Window, French Windows |
Interior
| Fence: | Block,, |
| Lot Description: | Fenced Yard, Landscaped, Resident Manager |
| Patio: | Patio Open |
| Pool: | None |
| Security: | Card/Code Access, Smoke Detector, Carbon Monoxide Detector(s) |
| Spa: | None |
| Tennis Court: | None |
| View: | City, City Lights, Hills, Peek-A-Boo, Ocean, Tree Top |
Detailed Map
Schools
Find a great school for your child
Rent
$ 4,995
2 Beds
2 Full
1,600 Sq.Ft
Lot: 15,200 Sq.Ft

