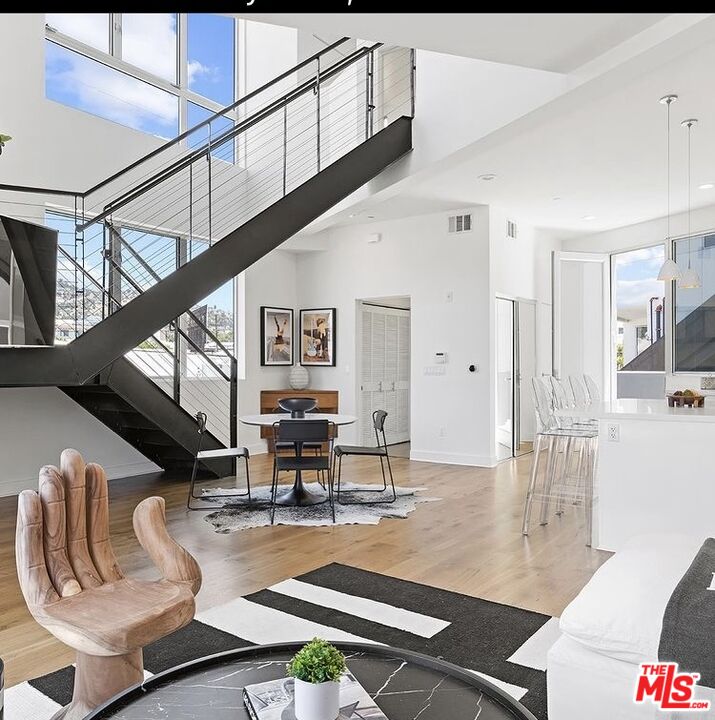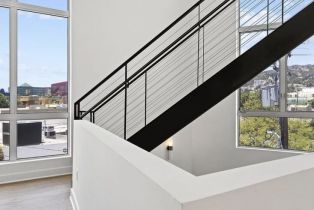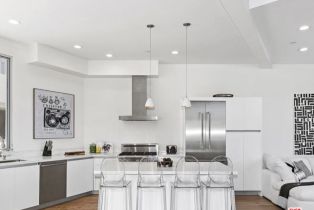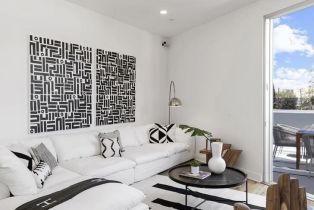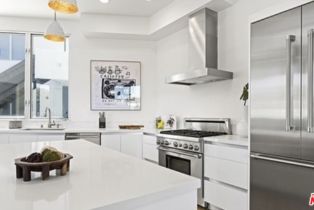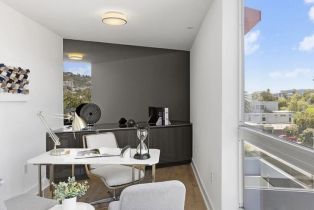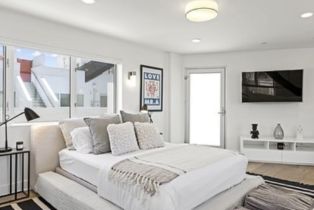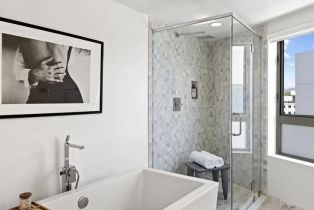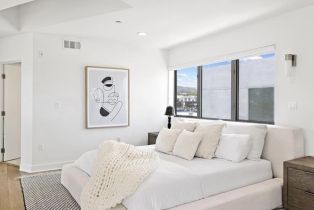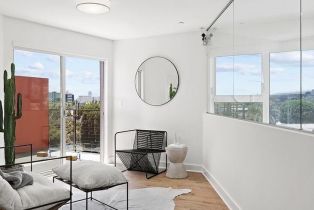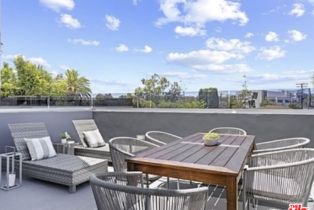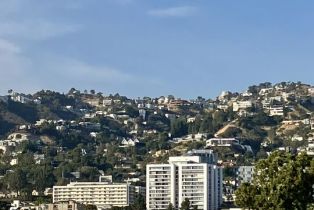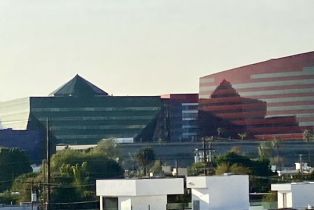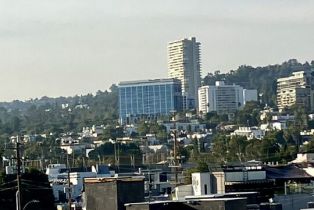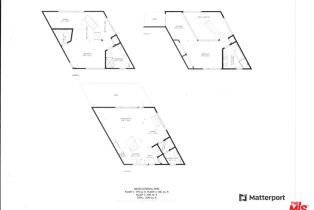616 N Croft Ave West Hollywood , CA 90048
| Property type: | Residential Lease |
| MLS #: | 24-452059 |
| Year Built: | 2015 |
| Days On Market: | 50 |
| County: | Los Angeles |
| Furnished: | Furnished |
| Guest House: | None |
| Price Per Sq.Ft.: | $5.25 |
Property Details
Welcome to this exquisite penthouse located in the heart of West Hollywood's fashion design district, also known as Melrose Place. Designed by the renowned architect Michael Lehrer FAIA, this stunning corner Penthouse is a true masterpiece. Fleetwood doors that invite natural light into the space. Indulge in the captivating panoramic views of the Hollywood Hills and the mesmerizing city lights, creating a truly enchanting atmosphere. The primary suite features a cozy sitting area and a private outdoor space, perfect for unwinding and enjoying the serene surroundings. Each bathroom in this sophisticated townhouse is reminiscent of a spa, adorned with designer fixtures that add a touch of elegance to your daily routine. Embrace your creativity in the built-in office, which offers endless possibilities as a library or a home gym, allowing you to tailor the space to your personal needs. The closet space has been meticulously designed by California Closets, ensuring ample storage for all your belongings. Custom shades, a nest thermostat, and convenient in-unit laundry further enhance the comfort and convenience of this remarkable home. With side-by-side parking and additional guest parking, your convenience is always a priority. Situated just across the street from Melrose Place, you'll find yourself in close proximity to Alfred coffee, the Melrose Place farmers market, and an array of incredible restaurants and shopping destinations. Additionally, this prime location is adjacent to Beverly Hills, offering you the best of both worlds. Short or long term possibilities.Interested in this Listing?
Miami Residence will connect you with an agent in a short time.
Lease Terms
| Available Date: | 11/06/2024 |
| Security Deposit: | $10,500 |
| Credit Report Paid by: | Tenant |
| Not Included in Rent: | Utilities |
| Tenant Pays: | Cable TV, Electricity |
Structure
| Building Type: | Condominium, Townhouse, Attached |
| Common Walls: | Attached |
| Fireplace Rooms: | None |
| Levels: | Multi/Split |
| Style: | Architectural |
| WaterFront: | None |
Community
| Amenities: | None |
| Pets Allowed: | Yes |
Parking
| Parking Garage: | Assigned, Community Garage, Controlled Entrance, Gated Underground, Side By Side |
Rooms
| Breakfast Area | |
| Great Room | |
| Patio Open |
Interior
| AC/Cooling: | Air Conditioning |
| Eating Areas: | Breakfast Counter / Bar, Living Room, Kitchen Island |
| Equipment: | Built-Ins, Dishwasher, Dryer, Microwave, Washer |
| Flooring: | Mixed |
| Heating: | Central |
| Interior Features: | Furnished, High Ceilings (9 Feet+), Living Room Balcony, Living Room Deck Attached, Open Floor Plan |
| Sewer: | In Connected and Paid |
| Water: | Water District |
| Windows: | Window Blinds |
Interior
| Patio: | Balcony, Living Room Deck Attached, Patio Open |
| Pool: | None |
| Security: | Card/Code Access |
| Spa: | None |
| Tennis Court: | None |
| View: | City Lights, Hills, Landmark, Mountains, Skyline, Walk Street |
Detailed Map
Schools
Find a great school for your child
Rent
$ 10,500
2 Beds
2 Full
1 ¾
2,000 Sq.Ft
14,003 Sq.Ft
