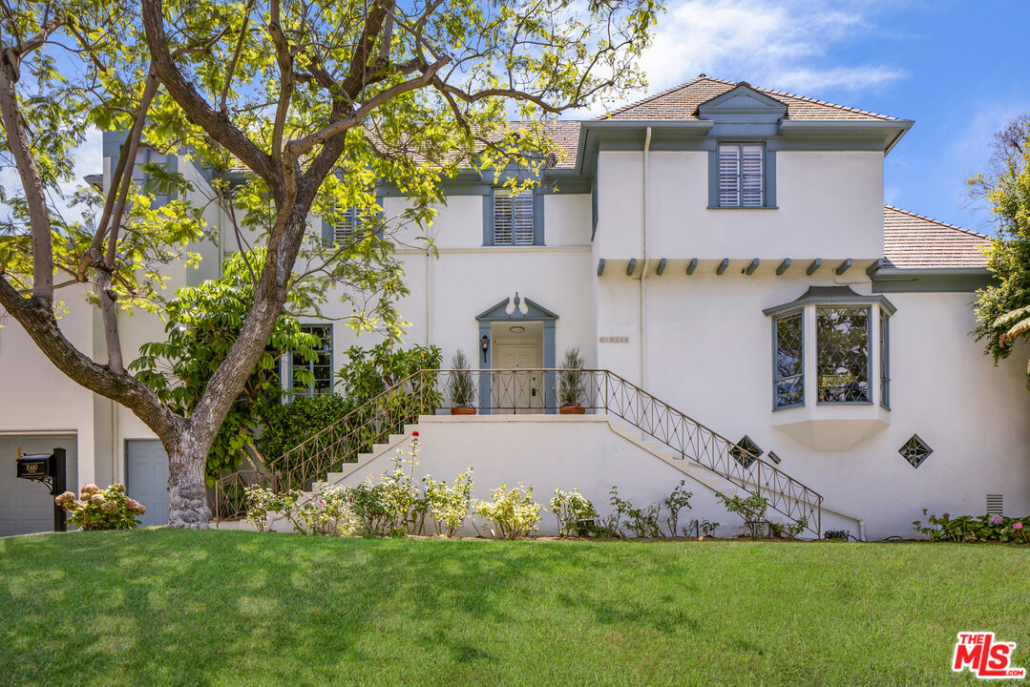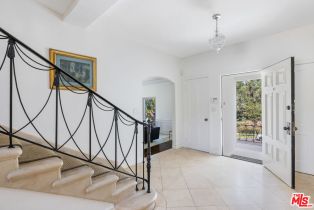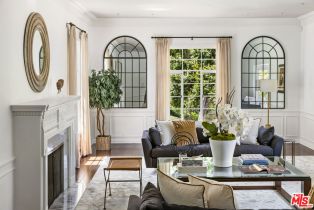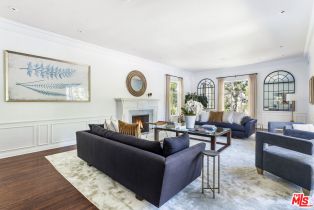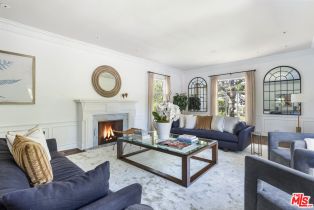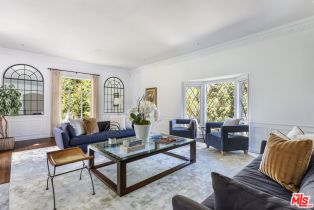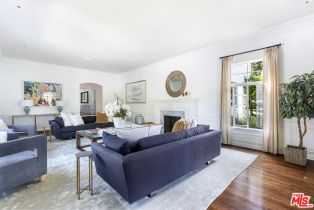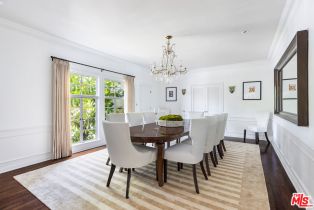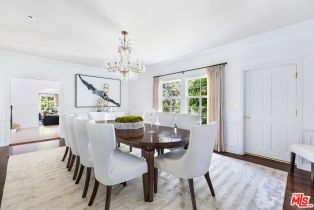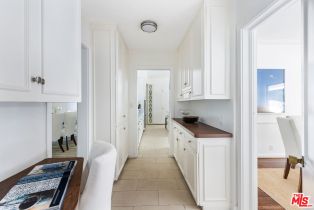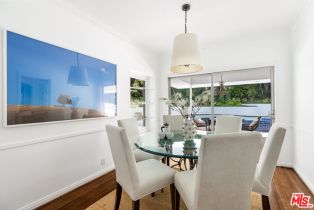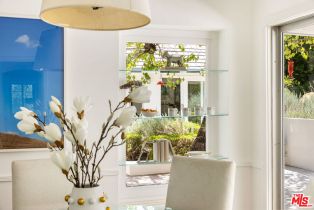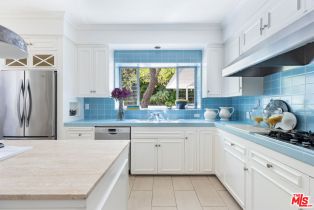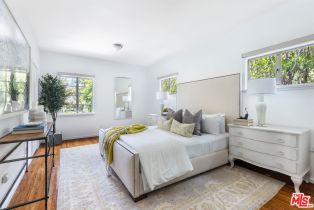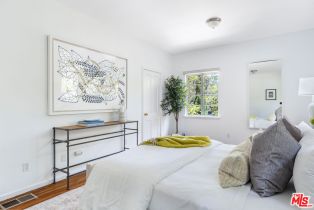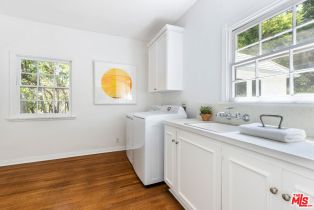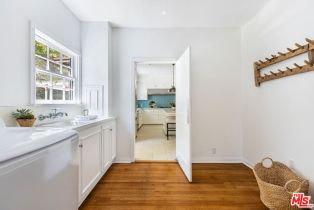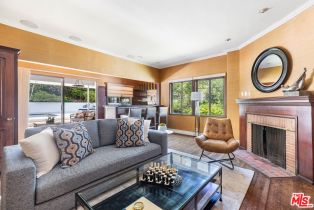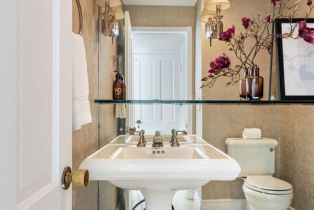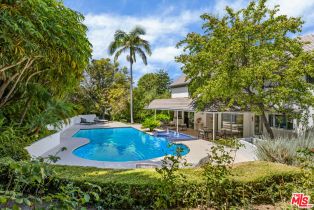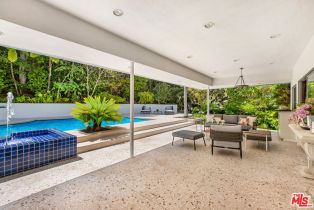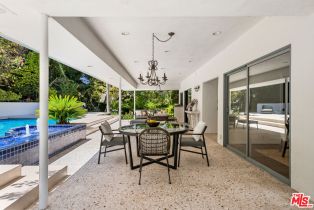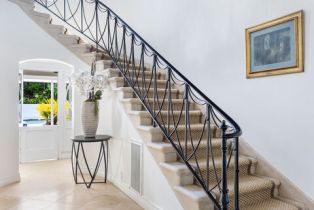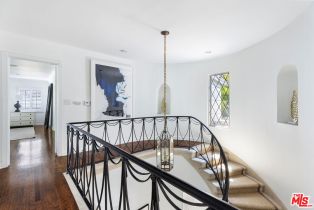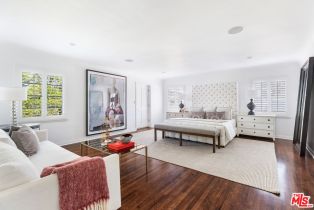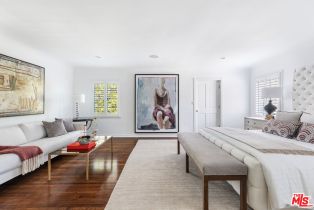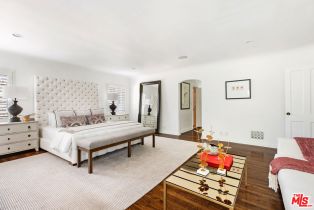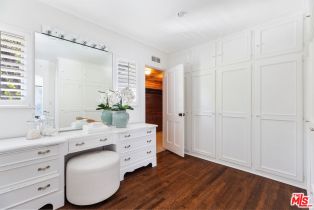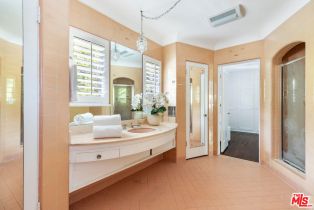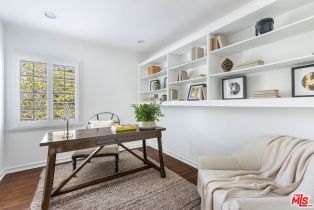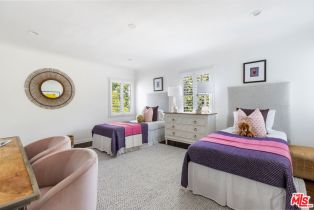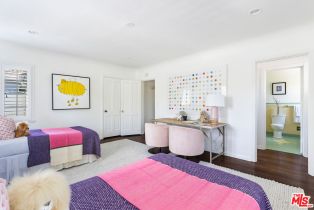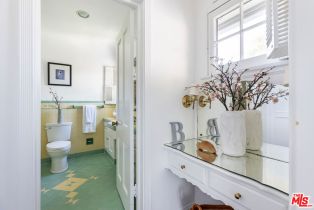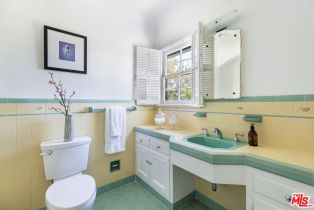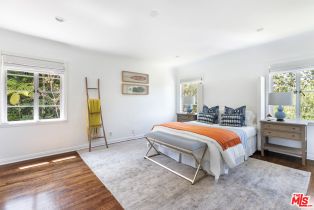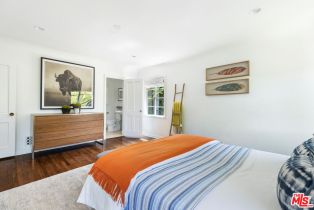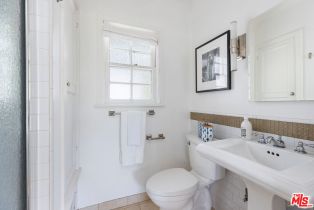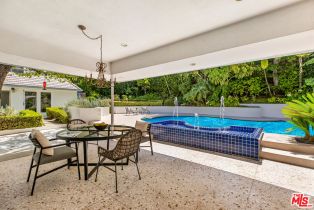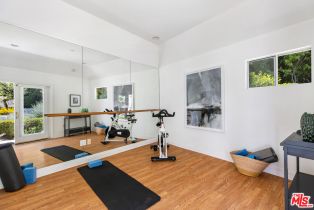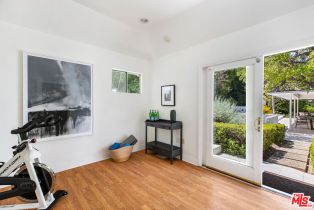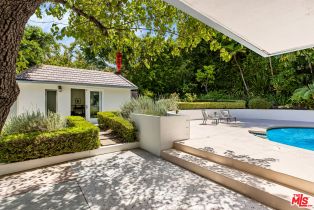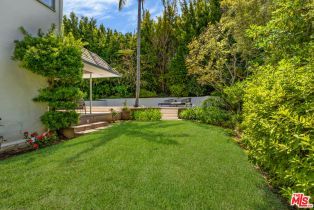10440 Wyton Dr Westwood, CA 90024
| Property type: | Single Family Residence |
| MLS #: | 24-439149 |
| Year Built: | 1936 |
| Days On Market: | 50 |
| County: | Los Angeles |
Property Details / Mortgage Calculator / Community Information / Architecture / Features & Amenities / Rooms / Property Features
Property Details
Stately Little Holmby residence, in need of some updating, sits on an elevated corner lot with an expansive pool, grassy sideyard and living spaces with high ceilings. The center foyer gives access to the grand living room with leaded windows and original fireplace, as well as a spacious dining room perfect for family gatherings and entertaining. The adjacent butler's pantry seamlessly flows to the kitchen and breakfast room with access to the outdoor dining terrace and lush garden area. The family room/library with fireplace and indoor/outdoor bar moves easily to the lounging terrace and pool. A guest suite is conveniently located on the main level. Upstairs are the primary bedroom, bath and dressing area with walk-in closet; a small bedroom/office, two additional spacious bedrooms each with bathroom en-suite and a large attic. The guest/pool house with bathroom could also function as a gym/yoga room with views over the gardens, pool and terrace. Easy to show!Interested in this Listing?
Miami Residence will connect you with an agent in a short time.
Mortgage Calculator
PURCHASE & FINANCING INFORMATION |
||
|---|---|---|
|
|
Community Information
| Address: | 10440 Wyton Dr Westwood, CA 90024 |
| Area: | LAR1 - Westwood - Century City |
| County: | Los Angeles |
| City: | Westwood |
| Zip Code: | 90024 |
Architecture
| Bedrooms: | 5 |
| Bathrooms: | 5 |
| Year Built: | 1936 |
| Stories: | 2 |
| Style: | Traditional |
Garage / Parking
| Parking Garage: | Door Opener, Garage Is Attached, Garage - 2 Car |
Community / Development
Features / Amenities
| Flooring: | Hardwood, Mixed |
| Laundry: | Room |
| Pool: | In Ground, Private |
| Spa: | None |
| Other Structures: | GuestHouse |
| Private Pool: | Yes |
| Private Spa: | Yes |
| Common Walls: | Detached/No Common Walls |
| Cooling: | Central, Multi/Zone |
| Heating: | Central |
Rooms
| Basement | |
| Bonus Room | |
| Breakfast | |
| Center Hall | |
| Den | |
| Dining Room | |
| Library | |
| Living Room | |
| Office | |
| Patio Covered | |
| Patio Open | |
| Powder | |
| Sauna | |
| Primary Bedroom | |
| Guest-Maids Quarters | |
| Guest House |
Property Features
| Lot Size: | 15,641 sq.ft. |
| View: | Green Belt |
| Zoning: | LAR1 |
| Directions: | North of Wilshire, South of Sunset, Between Beverly Glen & Loring. |
Tax and Financial Info
| Buyer Financing: | Cash |
Detailed Map
Schools
Find a great school for your child
