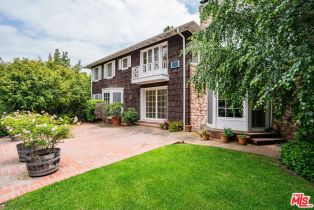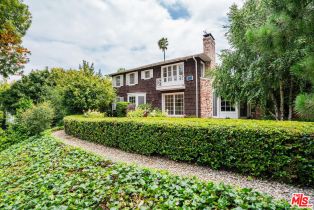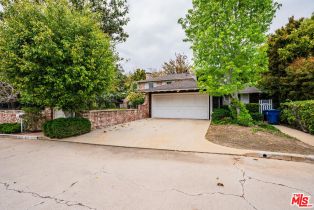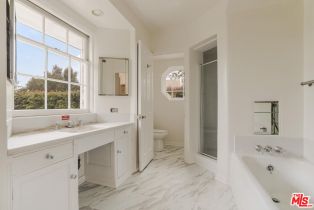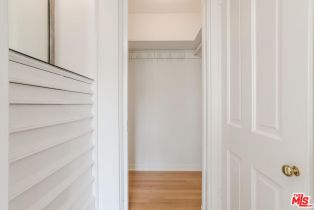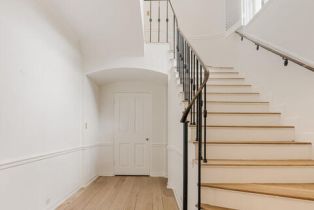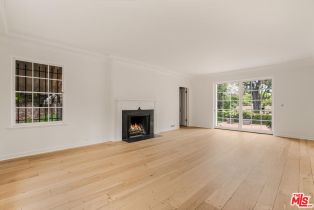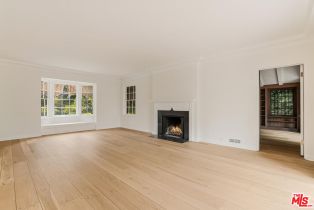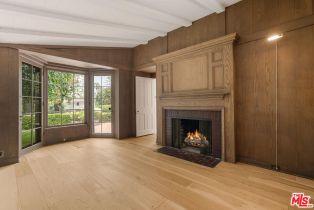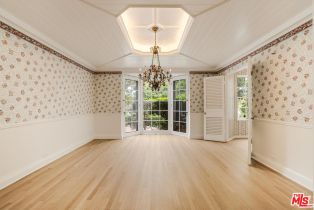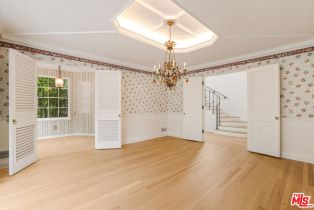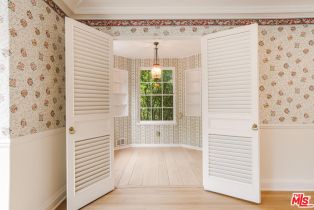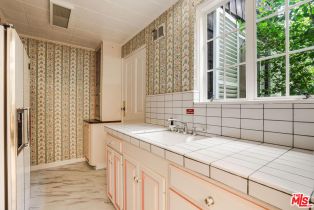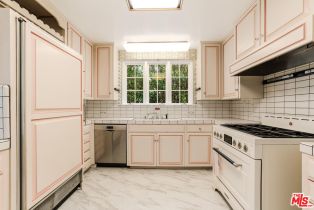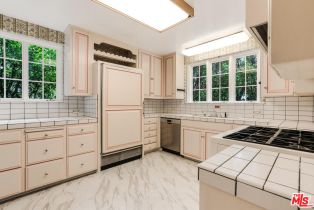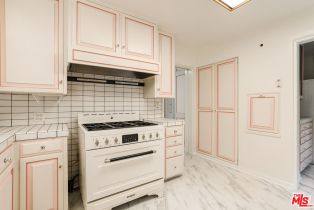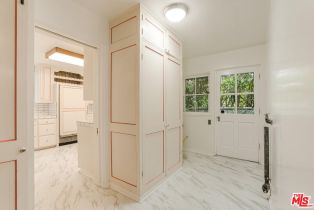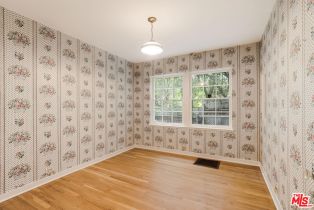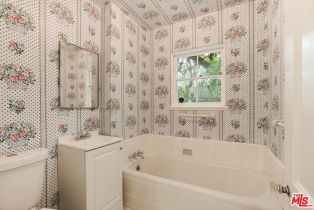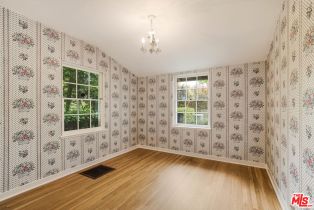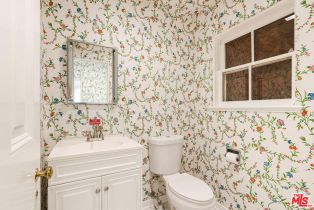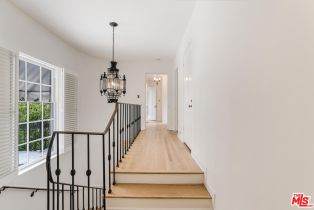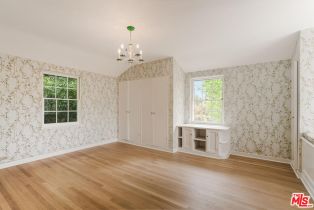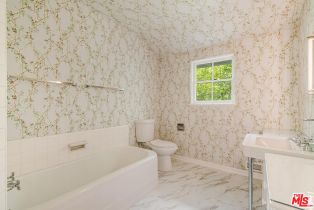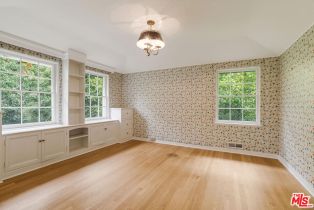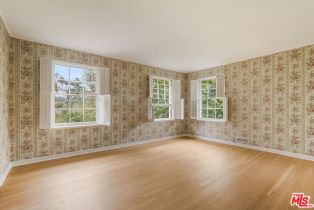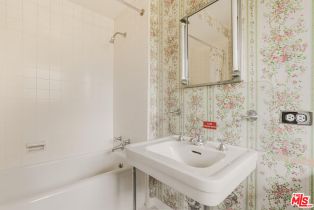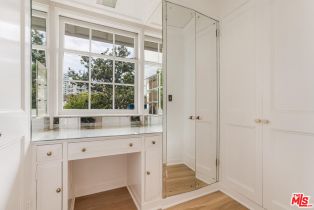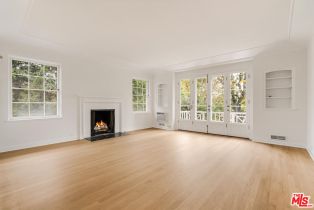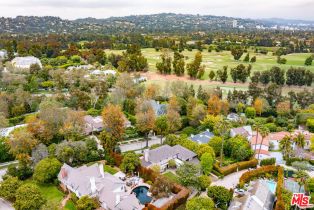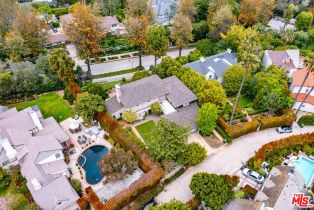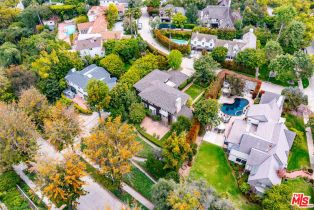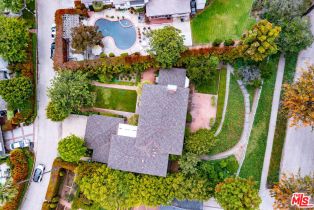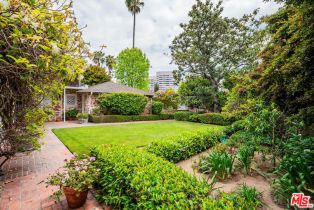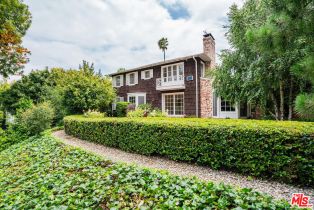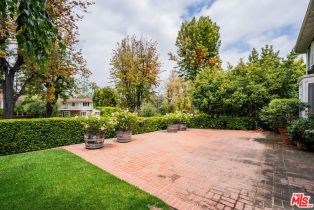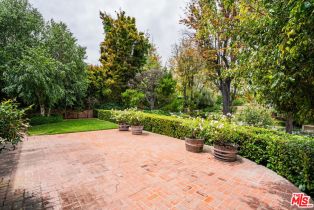812 Birchwood Dr Westwood, CA 90024
| Property type: | Single Family Residence |
| MLS #: | 24-395223 |
| Year Built: | 1938 |
| Days On Market: | 50 |
| County: | Los Angeles |
Property Details / Mortgage Calculator / Community Information / Architecture / Features & Amenities / Rooms / Property Features
Property Details
PRIME LOCATION ON COVETED STREET. REFINED AND ELEGANT CLASSIC TRADITIONAL. CHARM BEYOND WORDS. A GEM AWAITING YOUR PERSONAL TOUCH! MAGICAL SETTING WITH TREETOP VIEWS AND HUGE LOT. HUGE PRIVATE WALLED AND GATED FLAT GRASSY FRONT YARD SURROUNDED BY MATURE TREES AND LANDSCAPED GARDEN. STATELY 2 STORY 6 BEDROOM/4.5 BATH DESIGNED BY WORLD RENOWNED ARCHITECT ROLAND COATES. ELEGANT TWO STORY FORMAL ENTRY. ARCHITECTURAL DETAILS INCLUDE WIDE PLANK HARDWOOD FLOORS, CROWN MOLDINGS, SOFFITED CEILINGS. FLOOR PLAN IS PERFECT FOR ENTERTAINING. SUNLIT KITCHEN/ADJACENT COZY BREAKFAST ROOM. FORMAL POWDER ROOM WITH SEPARATE VANITY AREA. OVERSIZED FORMAL LIVING ROOM W FIREPLACE. WOOD PANELED LIBRARY W FIREPLACE. BUTLER'S PANTRY, SEPARATE LAUNDRY ROOM. FIRST FLOOR HAS 2 BEDROOMS, UPPER FLOOR HAS 4 BEDROOMS ALL W TREETOP AND GARDEN VIEWS. ENORMOUS PRIMARY PLUS THREE ADDITIONAL BEDROOMS UP. ALL PUBLIC ROOMS ACCESS BACKYARD. AMAZING TREETOP VIEWS FROM LUSH BACKYARD. SPACIOUS BRICK PATIO IDEAL FOR OUTDOOR PARTIES, LARGE AND SMALL. ROOM FOR POOL. JEWEL BOX NOT TO BE MISSED.Interested in this Listing?
Miami Residence will connect you with an agent in a short time.
Mortgage Calculator
PURCHASE & FINANCING INFORMATION |
||
|---|---|---|
|
|
Community Information
| Address: | 812 Birchwood Dr Westwood, CA 90024 |
| Area: | LAR1 - Westwood - Century City |
| County: | Los Angeles |
| City: | Westwood |
| Zip Code: | 90024 |
Architecture
| Bedrooms: | 6 |
| Bathrooms: | 5 |
| Year Built: | 1938 |
| Stories: | 2 |
| Style: | Traditional |
Garage / Parking
| Parking Garage: | Direct Entrance, Attached, Garage - 2 Car, Private Garage |
Community / Development
Features / Amenities
| Flooring: | Hardwood, Tile |
| Laundry: | Room |
| Pool: | None |
| Spa: | None |
| Other Structures: | None |
| Private Pool: | No |
| Private Spa: | Yes |
| Common Walls: | Detached/No Common Walls |
| Cooling: | None |
| Heating: | Gravity |
Rooms
| Breakfast | |
| Formal Entry | |
| Pantry | |
| Primary Bedroom | |
| Living Room | |
| Library | |
| Dining Room |
Property Features
| Lot Size: | 14,591 sq.ft. |
| View: | Trees/Woods, Tree Top |
| Zoning: | LAR1 |
| Directions: | N OF WILSHIRE |
Tax and Financial Info
| Buyer Financing: | Cash |
Detailed Map
Schools
Find a great school for your child
Active
$ 5,795,000
6 Beds
4 Full
1 ¾
4,097 Sq.Ft
14,591 Sq.Ft

