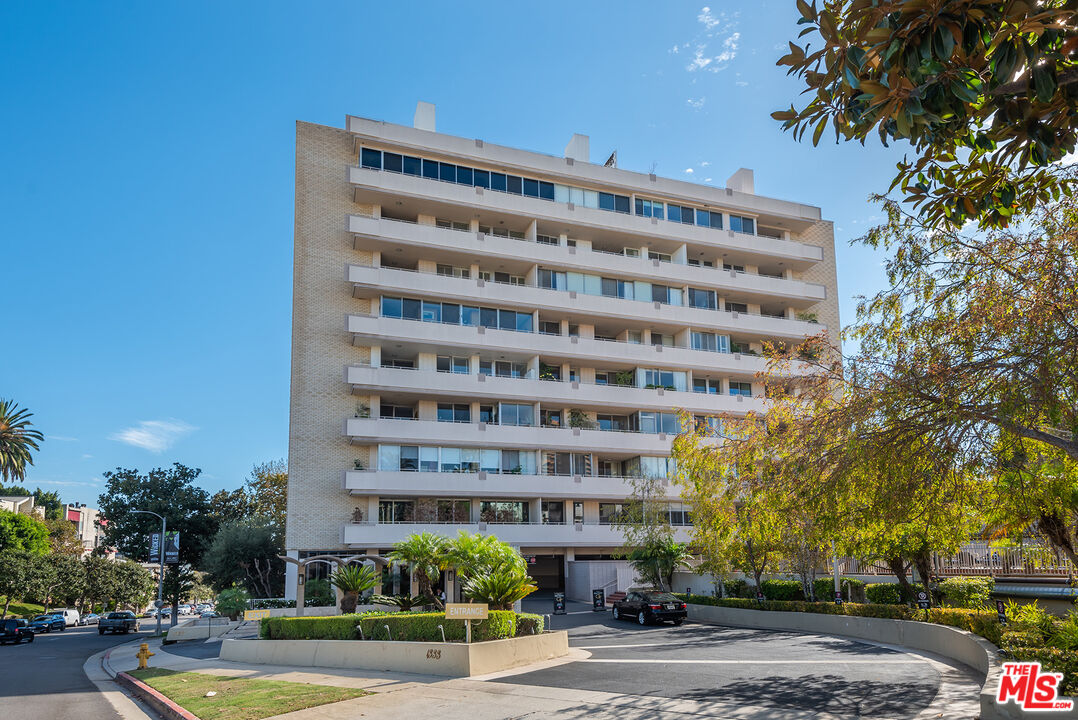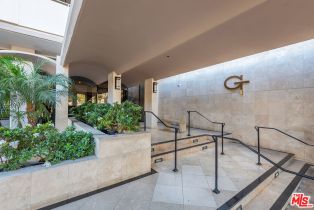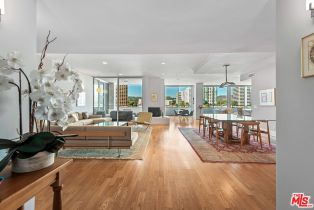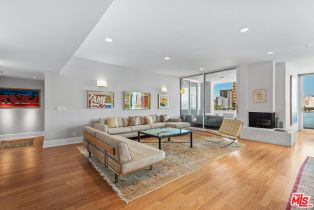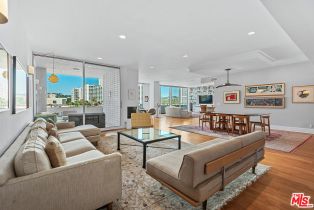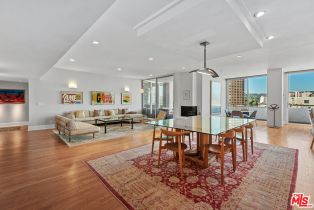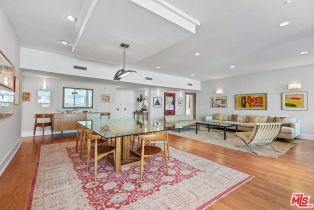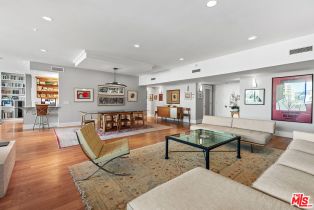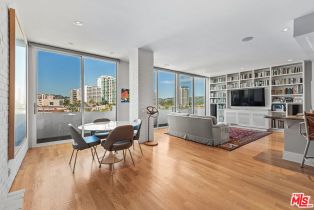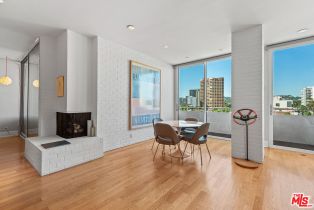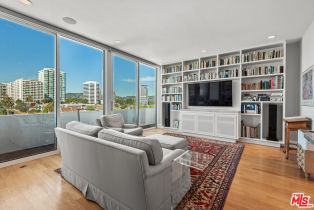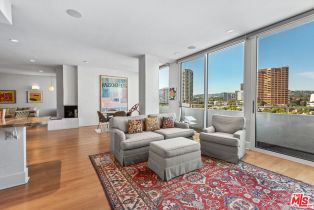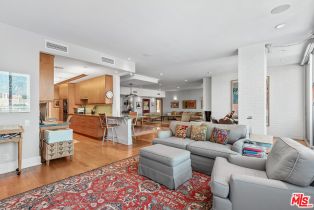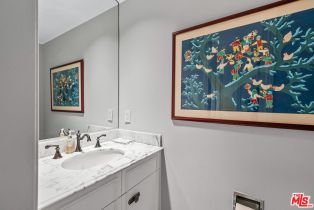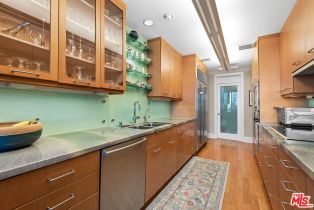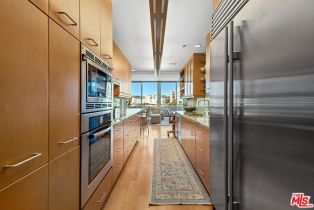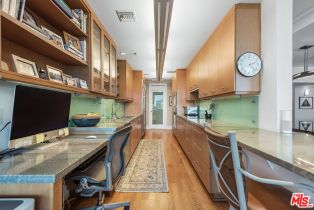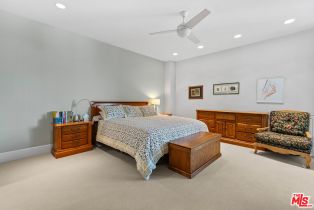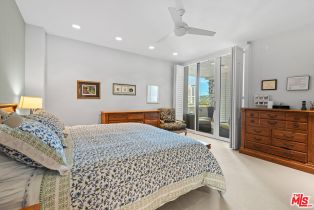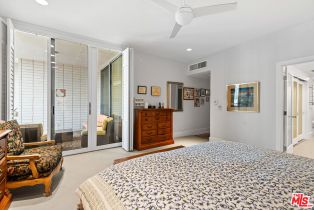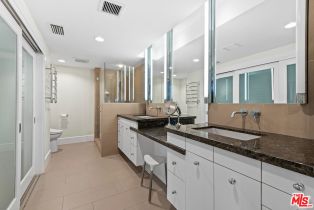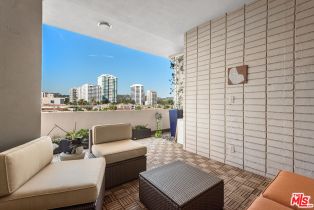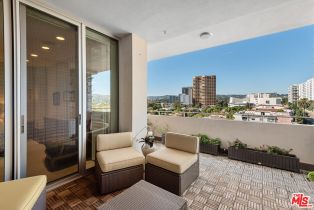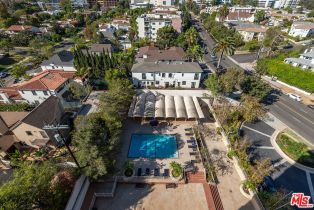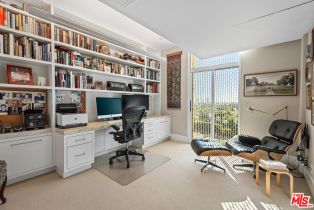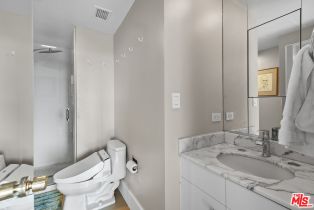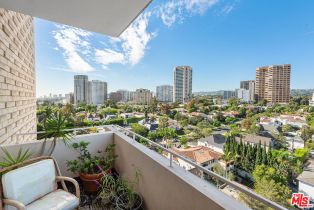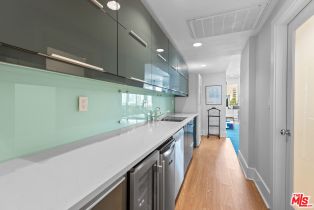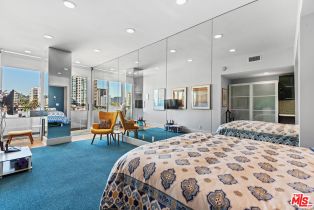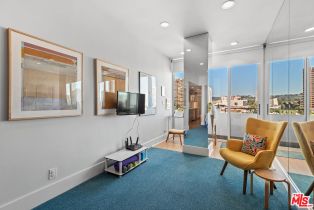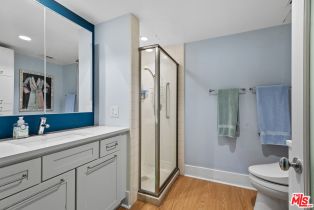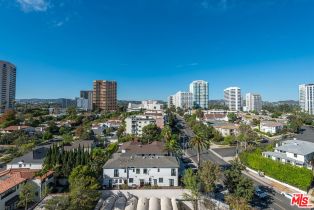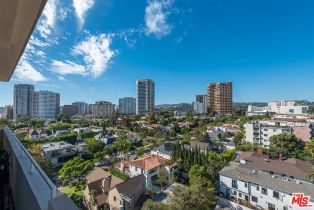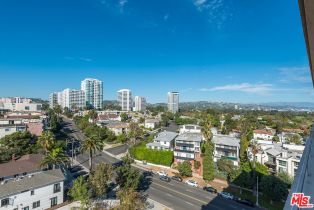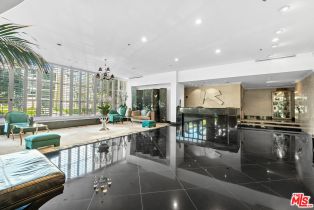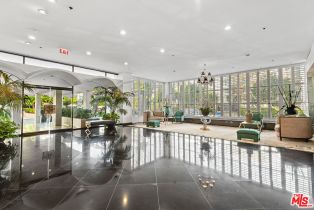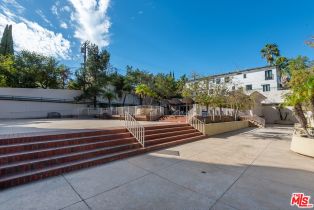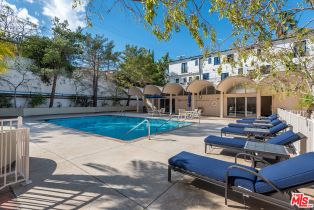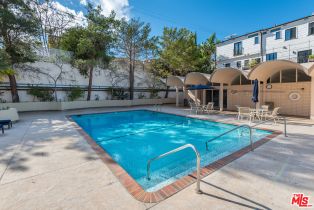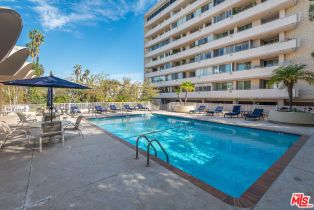| Property type: | Condominium |
| MLS #: | 24-462193 |
| Year Built: | 1962 |
| Days On Market: | 8 |
| County: | Los Angeles |
Property Details / Mortgage Calculator / Community Information / Architecture / Features & Amenities / Rooms / Property Features
Property Details
Experience a unique opportunity to own this remarkable 3-bedroom unit in The Glen Towers. What truly sets Unit 1001 apart is its exclusive (expanded) size. Two neighboring owners divided a one-bedroom unit, making each of these two units notably larger than all others in the building. Unit 1001 benefits from additional square footage, offering an extra bedroom, bath, and a secondary kitchen area adjacent to the main kitchen, for a total of 3 bedrooms and 3.5 baths. Perfect for a guest suite! Thoughtfully remodeled in a sleek, modern architectural style, this home features stunning living areas, a cook's kitchen, magnificent bathrooms, and beautiful flooring throughout. Wrap-around balconies provide breathtaking northern views and unforgettable sunsets. The primary suite boasts expansive closets and a luxurious bathroom, while the second bedroom, currently used as an office, offers ample space. A generously sized laundry room with a service entrance adds convenience. The Glen Towers is set on an expansive property with a welcoming circular driveway and valet service. On the north side of the building are luxurious amenities including a spacious swimming pool, gym, and recreation room. Enjoy 24-hour security, valet service, and all the lifestyle advantages of The Glen Towers.Interested in this Listing?
Miami Residence will connect you with an agent in a short time.
Mortgage Calculator
PURCHASE & FINANCING INFORMATION |
||
|---|---|---|
|
|
Community Information
| Address: | 1333 S Beverly Glen Blvd Westwood, CA 90024 |
| Area: | LAR3 - Westwood - Century City |
| County: | Los Angeles |
| City: | Westwood |
| Subdivision: | Glen Towers HOA |
| Zip Code: | 90024 |
Architecture
| Bedrooms: | 3 |
| Bathrooms: | 4 |
| Year Built: | 1962 |
| Stories: | 11 |
| Style: | Contemporary |
Garage / Parking
| Parking Garage: | Community Garage, Controlled Entrance, Driveway, Parking for Guests - Onsite, Valet, Electric Vehicle Charging Station(s) |
Features / Amenities
| Flooring: | Carpet, Wood, Vinyl |
| Laundry: | In Unit, Room |
| Pool: | Association Pool, Heated And Filtered, In Ground, Community |
| Spa: | None |
| Security Features: | 24 Hour, Community, Fire and Smoke Detection System, Fire Sprinklers, Guarded |
| Private Pool: | Yes |
| Private Spa: | Yes |
| Common Walls: | Attached |
| Cooling: | Air Conditioning, Central |
| Heating: | Central |
Rooms
| Living Room | |
| Center Hall | |
| Dining Area | |
| Dressing Area | |
| Entry | |
| Great Room | |
| Master Bedroom | |
| Patio Covered | |
| Powder | |
| Service Entrance | |
| Utility Room | |
| Walk-In Closet |
Property Features
| Lot Size: | 41,433 sq.ft. |
| View: | City Lights, Mountains, Pool |
| Zoning: | LAR3 |
| Directions: | Beverly Glen, 2 blocks south of Wilshire Blvd. North of Santa Monica Blvd. |
Tax and Financial Info
| Buyer Financing: | Cash |
Detailed Map
Schools
Find a great school for your child
Active
$ 2,250,000
3 Beds
3 Full
1 ¾
2,542 Sq.Ft
41,433 Sq.Ft
