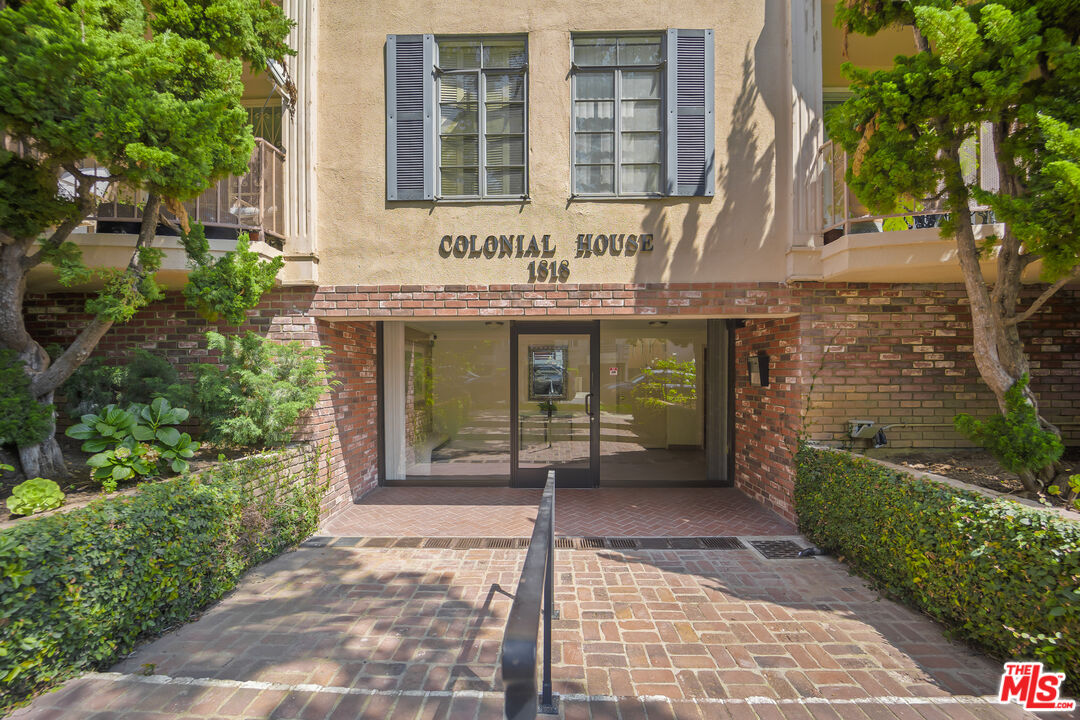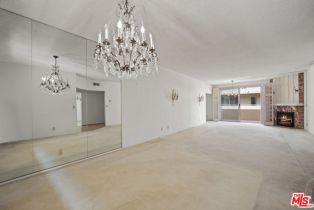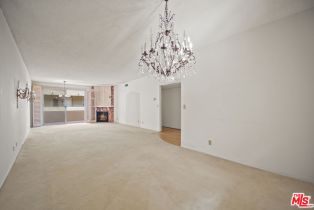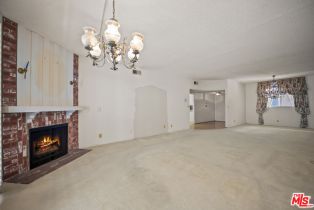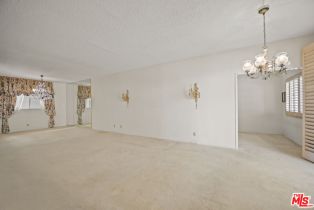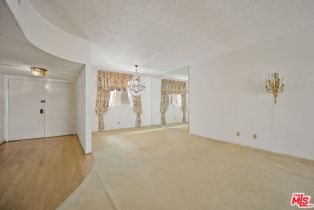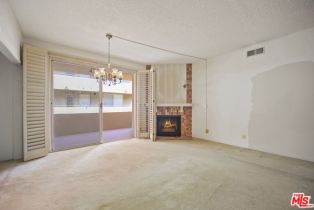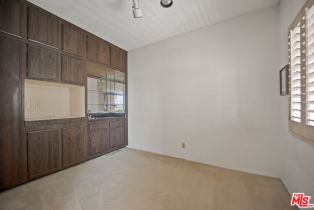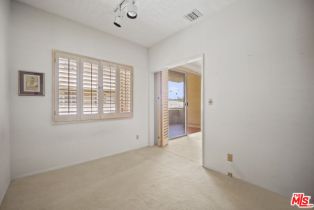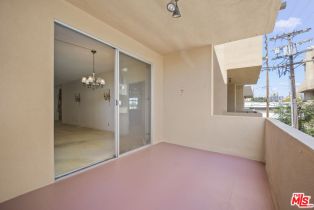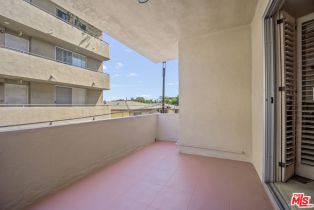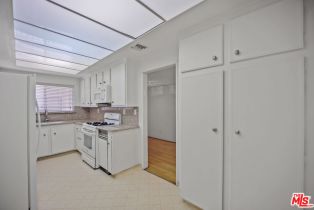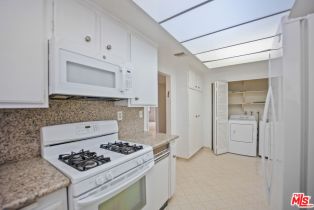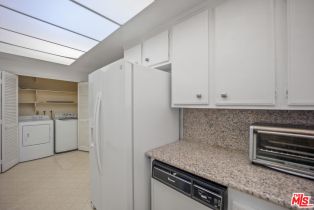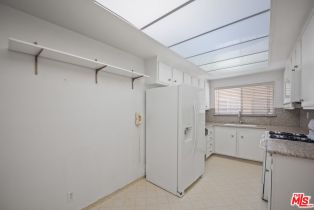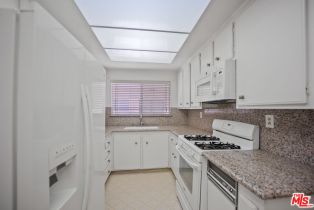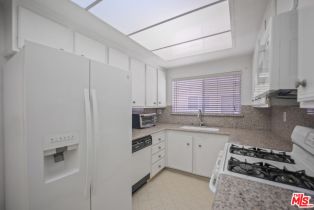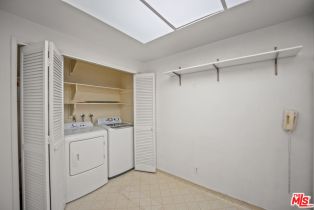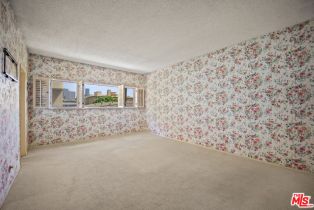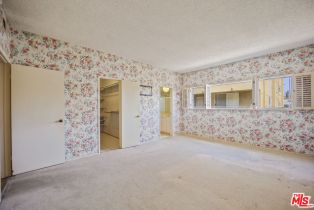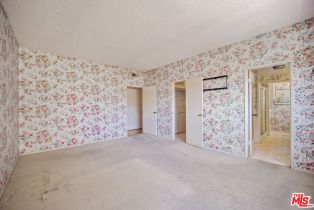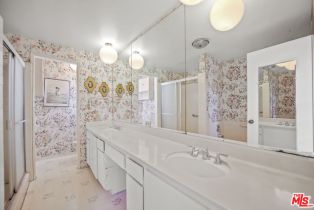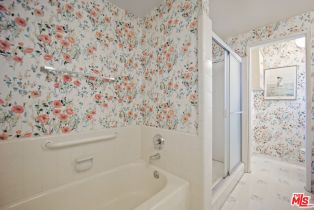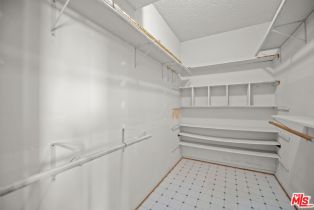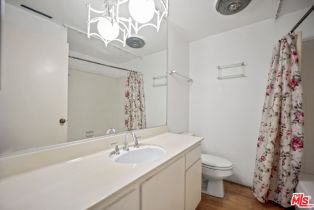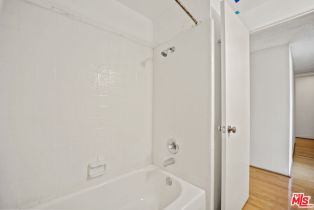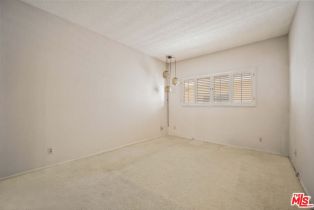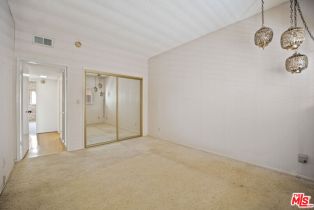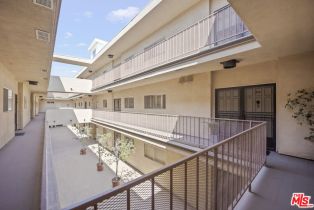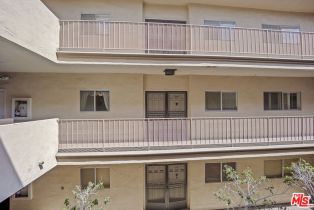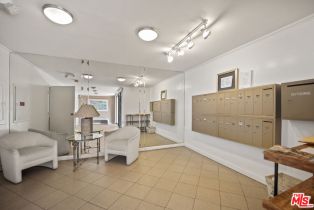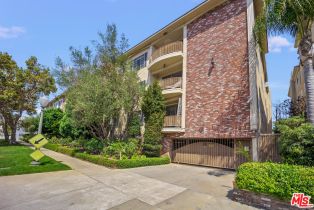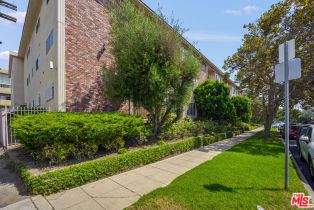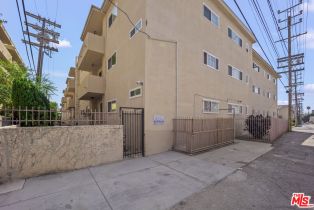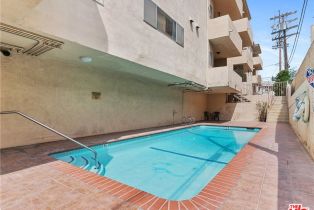1818 Pelham Ave Westwood, CA 90025
| Property type: | Condominium |
| MLS #: | 24-456751 |
| Year Built: | 1974 |
| Days On Market: | 8 |
| County: | Los Angeles |
Property Details / Mortgage Calculator / Community Information / Architecture / Features & Amenities / Rooms / Property Features
Property Details
IMPROVED PRICE! BEST VALUE IN TOWN! This original-owner 2-bedroom, 2-bathroom condo in the Westwood-Century City area is a fantastic value, perfect for those looking to customize their space. While the unit needs updating, it offers tremendous potential and value to create a home that fits your style. The living room features a cozy fireplace and generous sized outdoor balcony. The spacious dining room leads to a kitchen with ample cabinet space and granite countertops, awaiting your personal touch. The primary bedroom comes with an en suite bathroom and a walk-in closet, and the second bedroom and bathroom provide plenty of space for guests or family. Additional conveniences include in-unit laundry and two parking spaces. Building amenities include a recreation room, pool, and spa. Located in a prime walkable area less than a mile from Century City Mall, local restaurants, and offering easy access to the 405 and 10 freeways, this condo is a great value for buyers looking to transform it into their dream home.Interested in this Listing?
Miami Residence will connect you with an agent in a short time.
Mortgage Calculator
PURCHASE & FINANCING INFORMATION |
||
|---|---|---|
|
|
Community Information
| Address: | 1818 Pelham Ave Westwood, CA 90025 |
| Area: | LAR3 - Westwood - Century City |
| County: | Los Angeles |
| City: | Westwood |
| Subdivision: | Colonial House Homeowner's Association |
| Zip Code: | 90025 |
Architecture
| Bedrooms: | 2 |
| Bathrooms: | 2 |
| Year Built: | 1974 |
| Stories: | 3 |
| Style: | Traditional |
Garage / Parking
| Parking Garage: | Community Garage, Garage - 2 Car |
Features / Amenities
| Flooring: | Mixed, Carpet, Tile |
| Laundry: | In Closet |
| Pool: | Community |
| Spa: | None |
| Security Features: | Community, Automatic Gate, Card/Code Access |
| Private Pool: | Yes |
| Private Spa: | Yes |
| Common Walls: | Attached |
| Cooling: | Central |
| Heating: | Central |
Rooms
| Master Bedroom | |
| Living Room | |
| Walk-In Closet |
Property Features
| Lot Size: | 25,655 sq.ft. |
| View: | Courtyard |
| Zoning: | LAR3 |
| Directions: | South of Santa Monica Blvd Blvd & West of Overland |
Tax and Financial Info
| Buyer Financing: | Cash |
Detailed Map
Schools
Find a great school for your child
