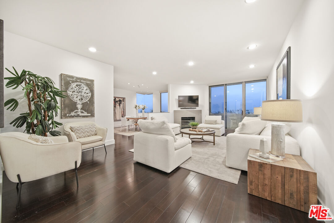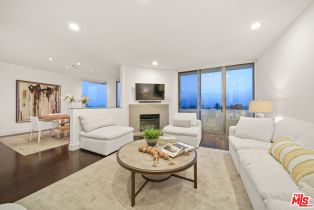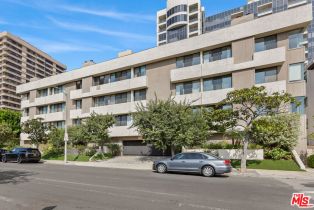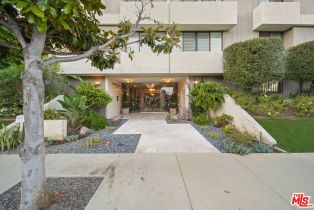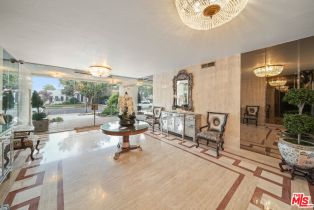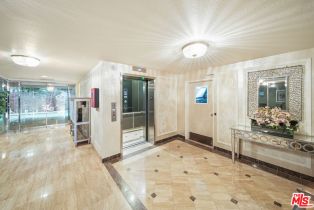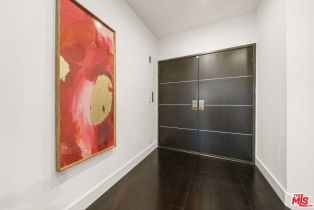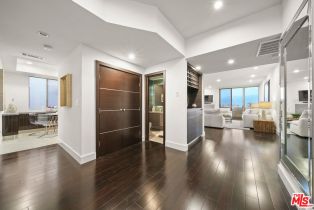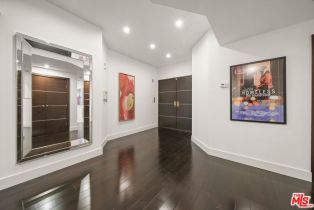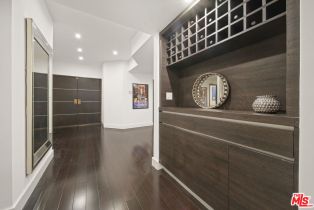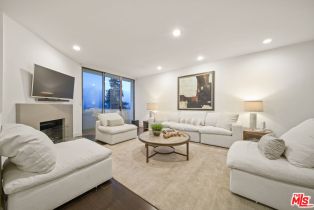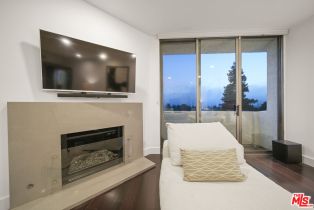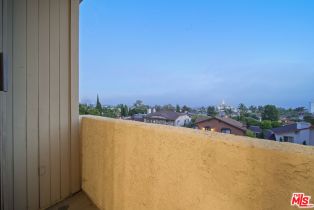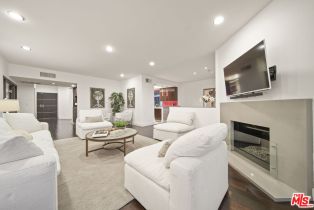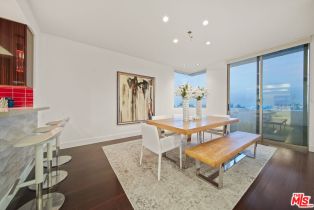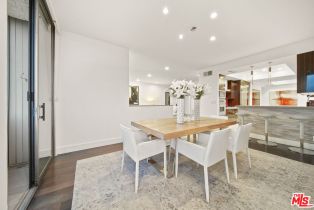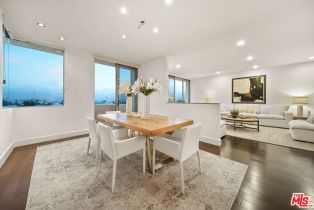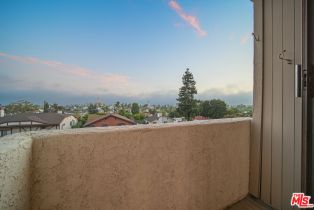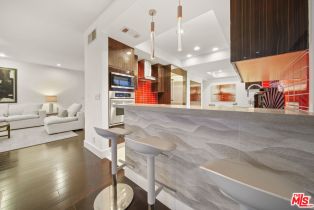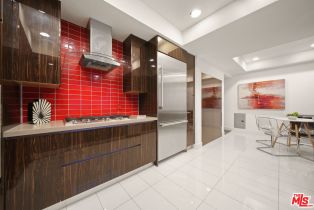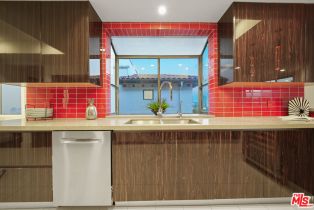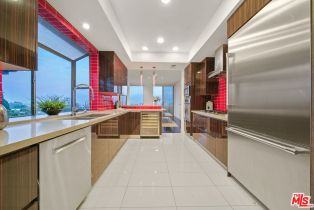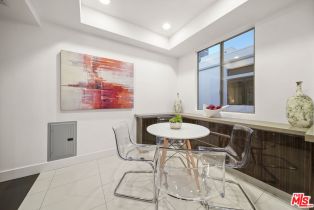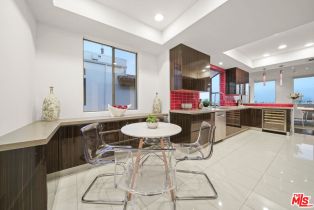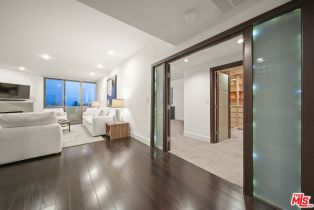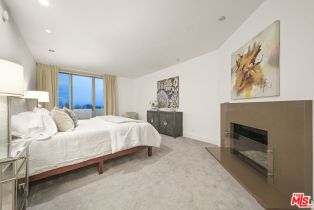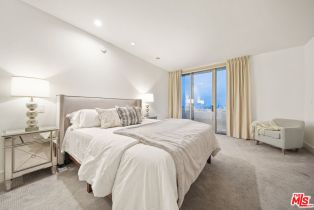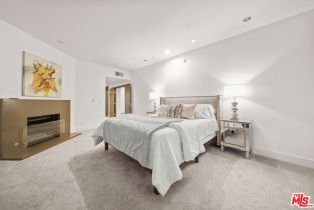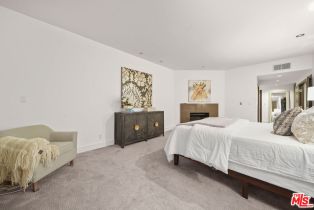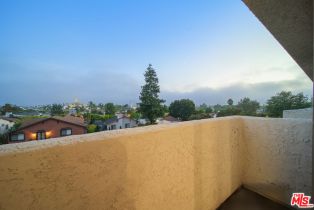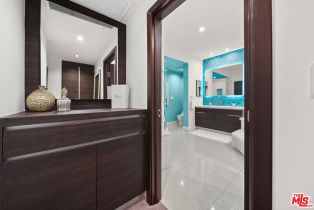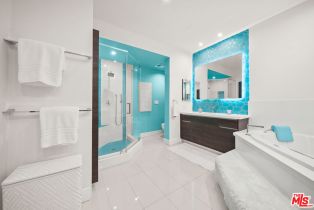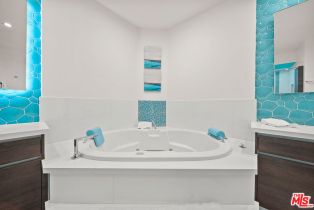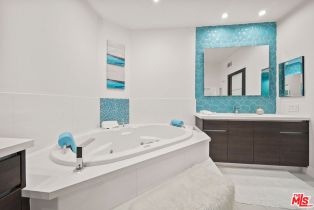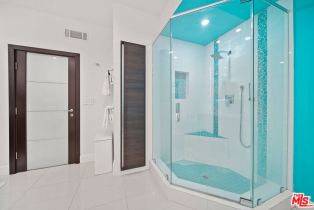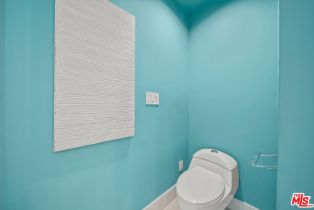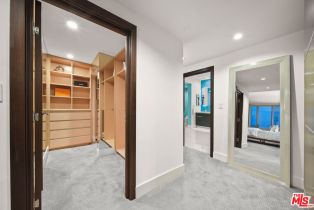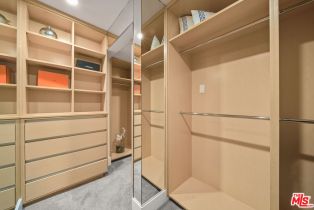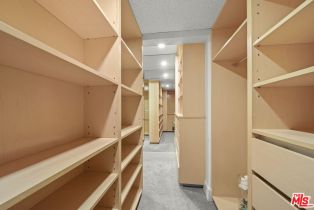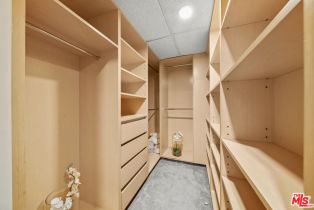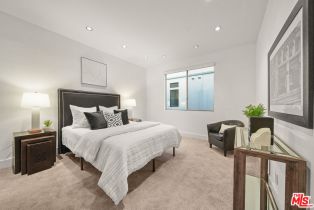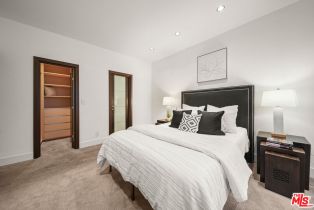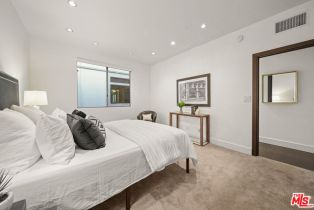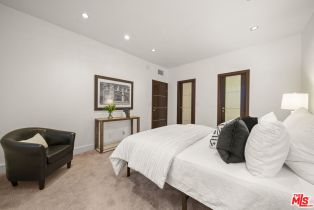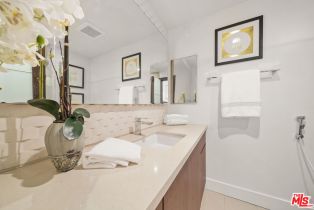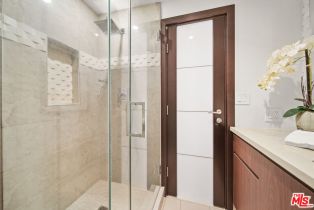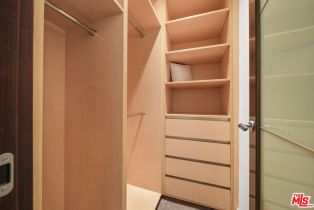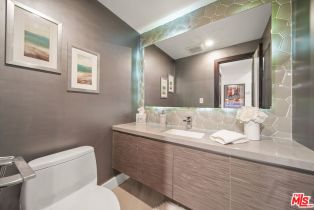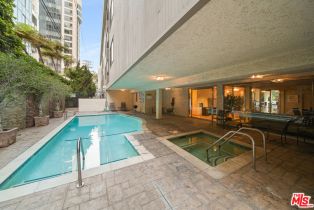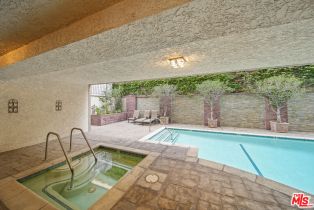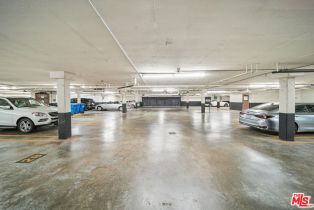10739 Ashton Ave Westwood, CA 90024
| Property type: | Condominium |
| MLS #: | 24-422523 |
| Year Built: | 1981 |
| Days On Market: | 95 |
| County: | Los Angeles |
Property Details / Mortgage Calculator / Community Information / Architecture / Features & Amenities / Rooms / Property Features
Property Details
Spectacular Contemporary Penthouse you have to see to believe! Beautiful and sun-filled top floor corner unit. The unit boasts resplendent city lights and ocean views. Over 2,000 sf of spacious living. The open floor plan boasts polished hardwood floors, formal living room with fireplace, over-sized formal dining room and gourmet kitchen with top of the line stainless-steel appliances that will be the envy of any chef. The huge master suite has a fireplace, over-sized custom built walk-in closet and lavish master bath finished in Italian tile with soaking tub, walk-in glass enclosed shower and separate sinks with back-lit mirrors. 2 separate parking spaces & guest parking. This intimate building also has a swimming pool, spa, and community room.Interested in this Listing?
Miami Residence will connect you with an agent in a short time.
Mortgage Calculator
PURCHASE & FINANCING INFORMATION |
||
|---|---|---|
|
|
Community Information
| Address: | 10739 Ashton Ave Westwood, CA 90024 |
| Area: | LAR3 - Westwood - Century City |
| County: | Los Angeles |
| City: | Westwood |
| Subdivision: | Ashton Square |
| Zip Code: | 90024 |
Architecture
| Bedrooms: | 2 |
| Bathrooms: | 3 |
| Year Built: | 1981 |
| Stories: | 3 |
| Style: | Contemporary |
Garage / Parking
| Parking Garage: | Subterranean |
Features / Amenities
| Appliances: | Cooktop - Gas, Microwave, Oven, Range Hood |
| Flooring: | Hardwood, Carpet, Marble |
| Laundry: | In Unit |
| Pool: | Association Pool, In Ground |
| Spa: | Community, In Ground |
| Security Features: | Fire and Smoke Detection System, Smoke Detector, Community, Carbon Monoxide Detector(s) |
| Private Pool: | Yes |
| Private Spa: | Yes |
| Common Walls: | Attached |
| Cooling: | Central |
| Heating: | Forced Air |
Rooms
| Walk-In Closet | |
| Patio Open | |
| Breakfast Area | |
| Breakfast Bar | |
| Dining Room | |
| Formal Entry | |
| Living Room | |
| Master Bedroom | |
| Entry |
Property Features
| Lot Size: | 18,008 sq.ft. |
| View: | City, City Lights |
| Zoning: | LAR3 |
| Directions: | South of Wilshire Blvd between Manning Ave & Selby Ave |
Tax and Financial Info
| Buyer Financing: | Cash |
Detailed Map
Schools
Find a great school for your child
Active
$ 1,499,000
3%
2 Beds
3 Full
2,024 Sq.Ft
18,008 Sq.Ft
