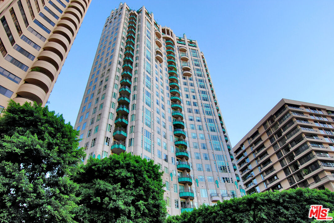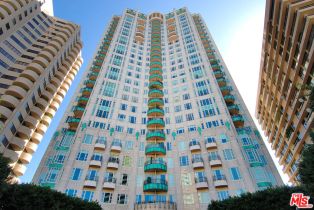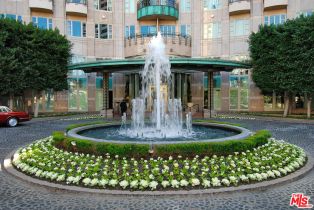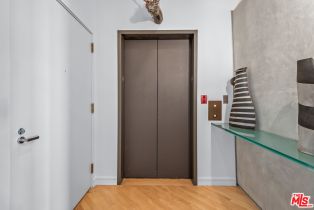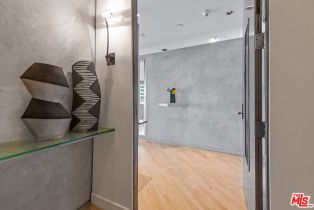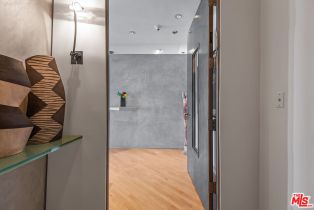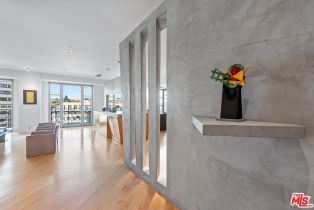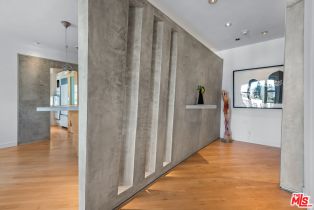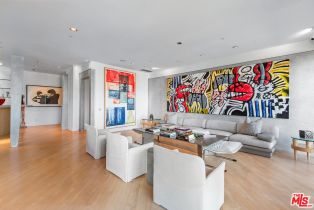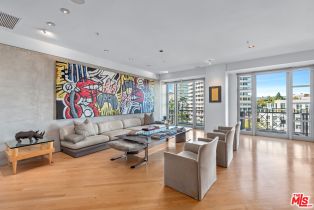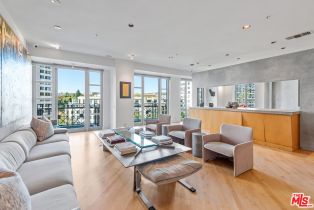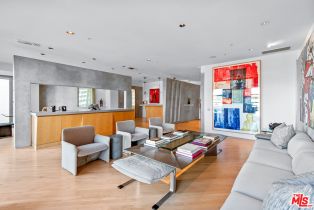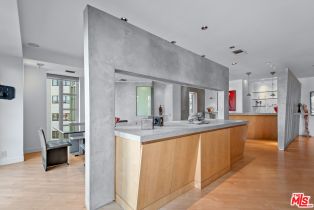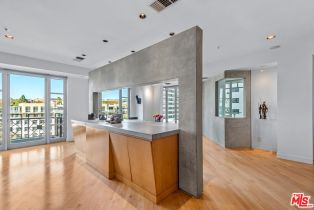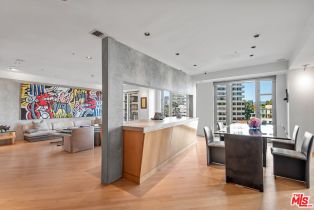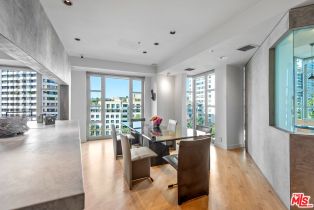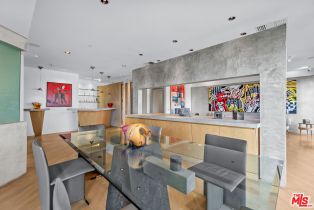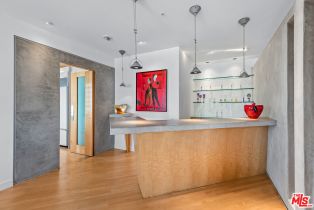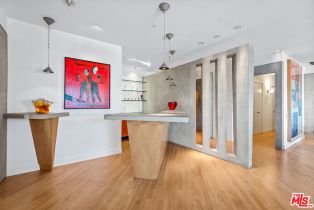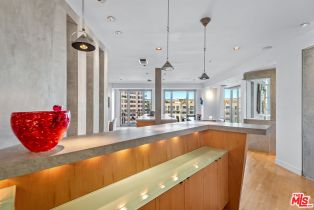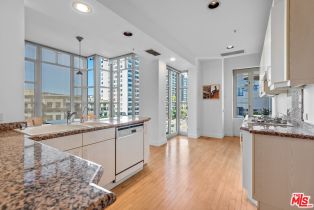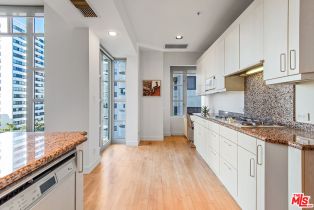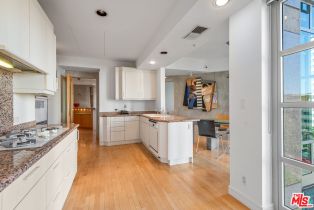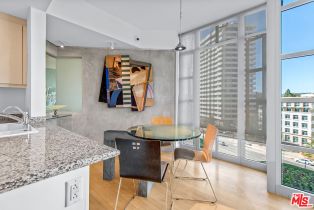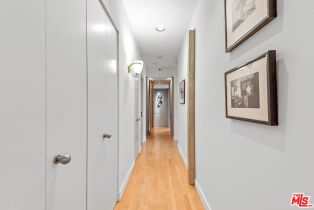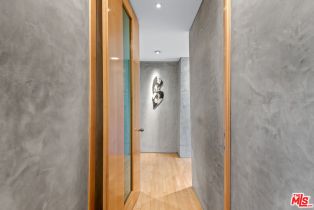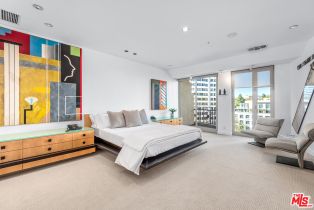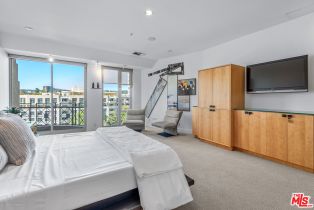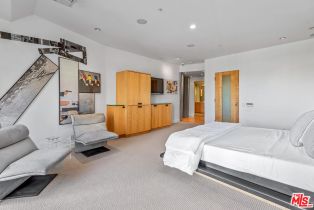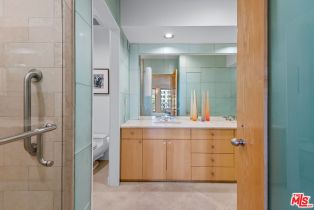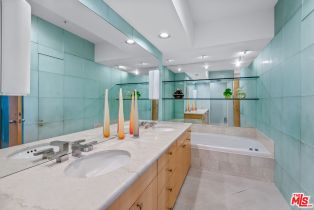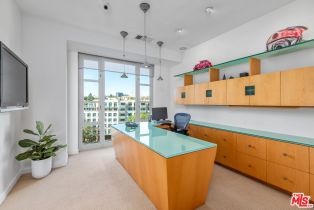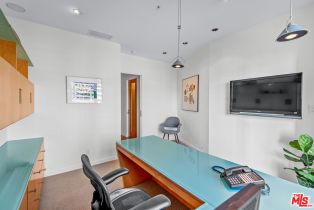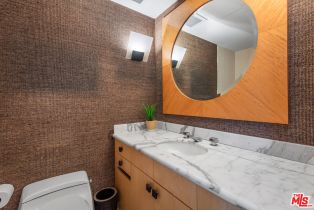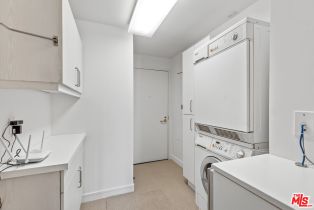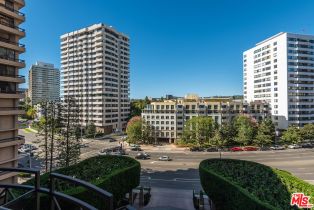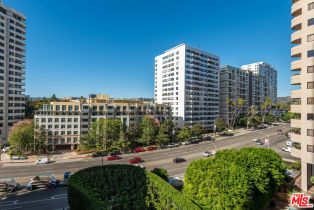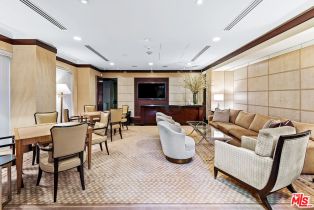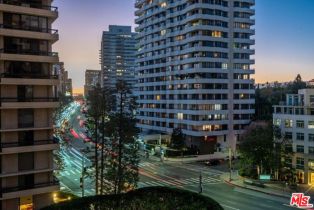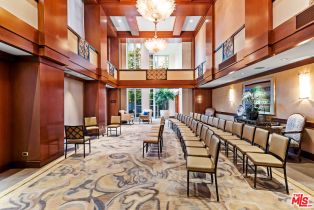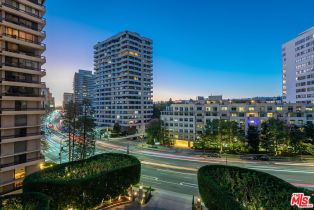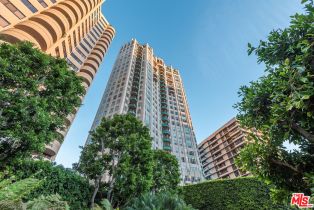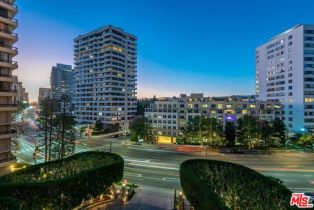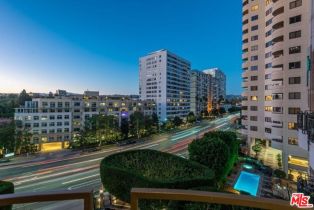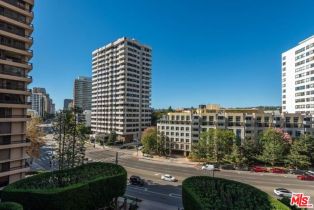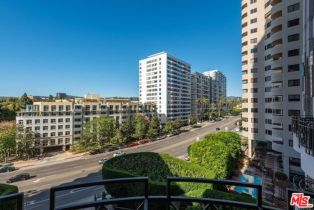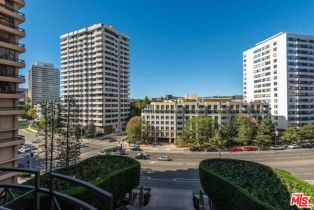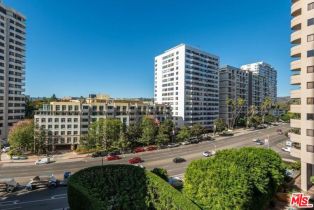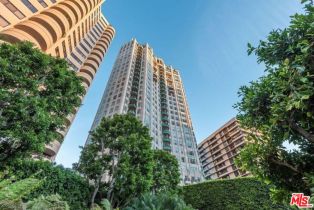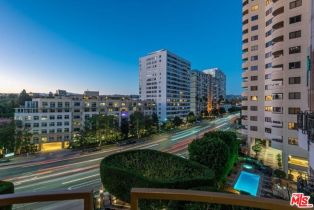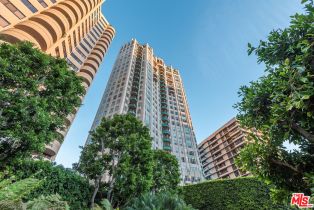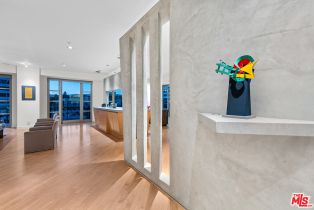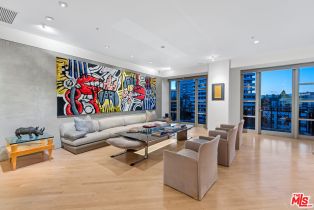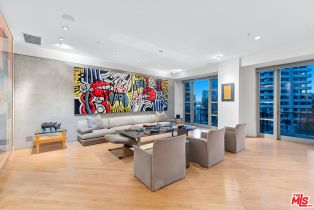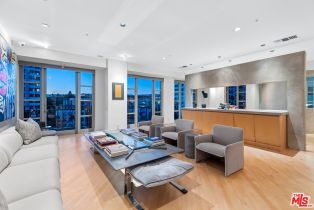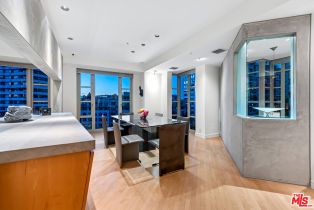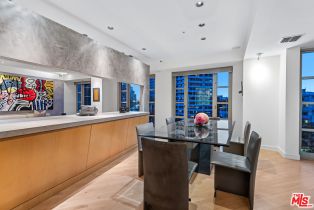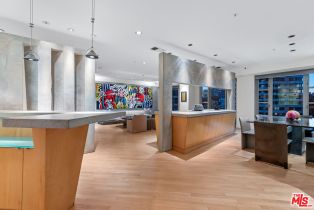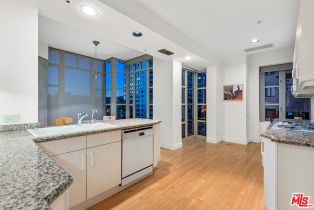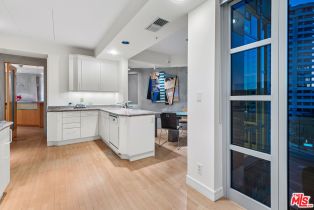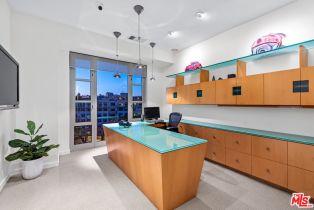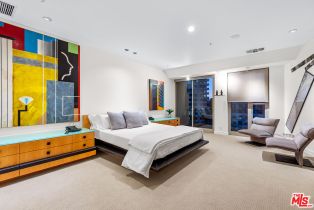10580 Wilshire Blvd Westwood, CA 90024
| Property type: | Condominium |
| MLS #: | 24-461799 |
| Year Built: | 1991 |
| Days On Market: | 8 |
| County: | Los Angeles |
Property Details / Mortgage Calculator / Community Information / Architecture / Features & Amenities / Rooms / Property Features
Property Details
One of the most unique homes on Wilshire Blvd.! This architectural unit was designed and owned by an art collector. It's like nothing you've ever seen. The furniture was designed specifically for the unit and may be included at a separate price. Two bedrooms and two bathrooms in the Wilshire Corridor's famed "The Wilshire", known for its green detail and circular drive with fountain. Your private elevator opens into the vestibule leading only to your unit. Huge living room with separated spacious dining area, hardwood floors, recessed lights and windows everywhere! Views of Little Homby, Bel Air and City Lights. Amazing wet bar. Kitchen with unique breakfast area. Spacious primary suite with balcony, tremendous walk in closet and luxurious bath. Second bedroom currently set up as an office. Laundry room in unit with separate entrance. Amenities include 24 hour valet parking and security. Luxurious swimming pool, with towels provided. Gym with all the finest equipment. Large banquet room with catering kitchen, card room, meeting room, wine lockers. Large storage closet on level P1. The Wilshire is the only high rise on the corridor with a true Concierge. Don't miss seeing this special offering.Interested in this Listing?
Miami Residence will connect you with an agent in a short time.
Mortgage Calculator
PURCHASE & FINANCING INFORMATION |
||
|---|---|---|
|
|
Community Information
| Address: | 10580 Wilshire Blvd Westwood, CA 90024 |
| Area: | LAR5 - Westwood - Century City |
| County: | Los Angeles |
| City: | Westwood |
| Subdivision: | The Wilshire HOA |
| Zip Code: | 90024 |
Architecture
| Bedrooms: | 2 |
| Bathrooms: | 2 |
| Year Built: | 1991 |
| Stories: | 27 |
| Style: | Art Deco |
Garage / Parking
| Parking Garage: | Assigned, Community Garage, Controlled Entrance, Gated Underground, Parking for Guests - Onsite, Valet |
Features / Amenities
| Flooring: | Hardwood, Carpet |
| Laundry: | In Unit, Room |
| Pool: | Association Pool, Fenced, Heated And Filtered, In Ground, Community |
| Security Features: | 24 Hour, Carbon Monoxide Detector(s), Community, Fire and Smoke Detection System, Fire Sprinklers, Guarded |
| Private Pool: | Yes |
| Common Walls: | Attached |
| Cooling: | Air Conditioning, Central, Multi/Zone, Heat Pump(s) |
| Heating: | Central, Heat Pump |
Rooms
| Bar | |
| Breakfast Area | |
| Dining Area | |
| Entry | |
| Living Room | |
| Master Bedroom | |
| Patio Covered | |
| Service Entrance | |
| Utility Room | |
| Walk-In Closet |
Property Features
| Lot Size: | 46,090 sq.ft. |
| View: | City, City Lights, Tree Top, Walk Street |
| Zoning: | LAR5 |
| Directions: | East of Westholme, West of Beverly Glen |
Tax and Financial Info
| Buyer Financing: | Cash |
Detailed Map
Schools
Find a great school for your child
Active
$ 2,495,000
2 Beds
2 Full
2,284 Sq.Ft
46,090 Sq.Ft
