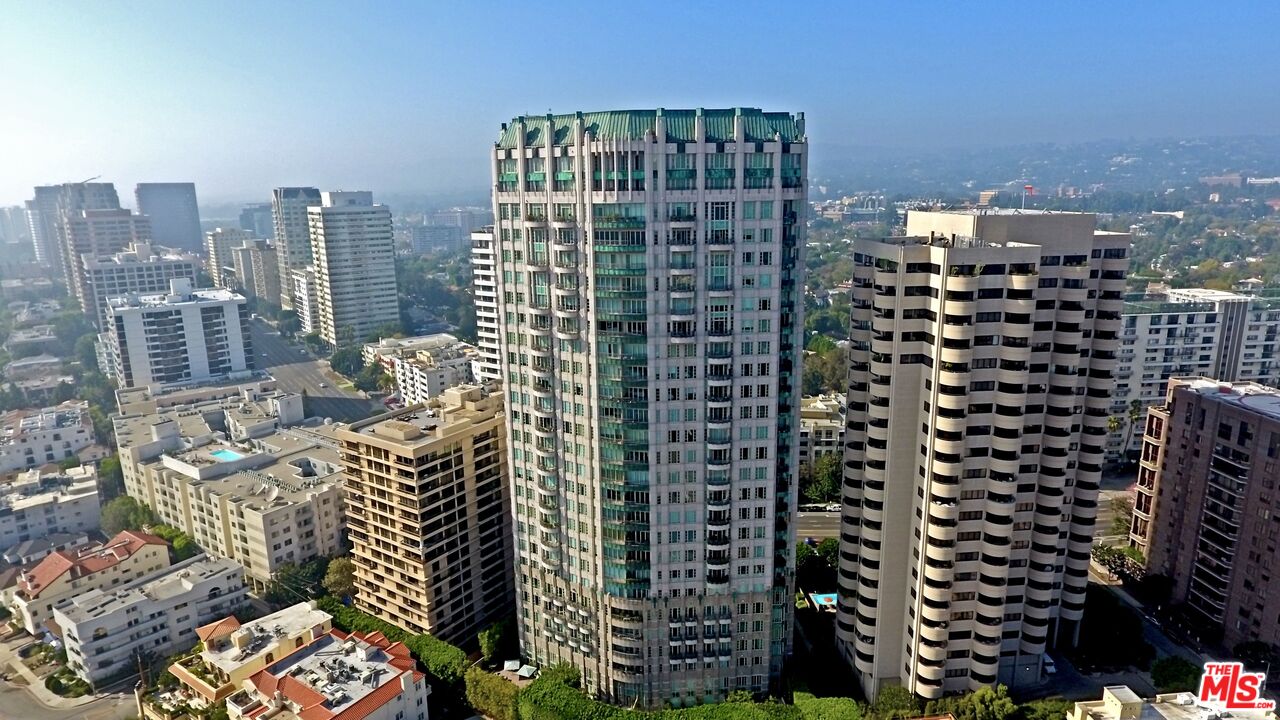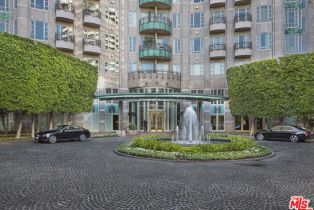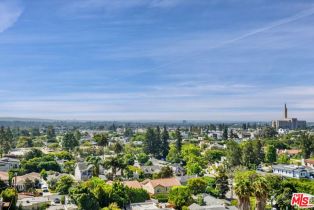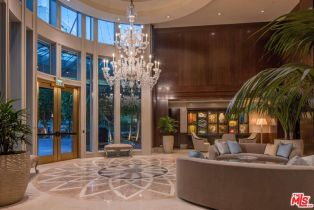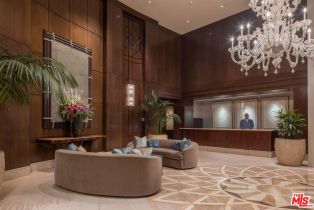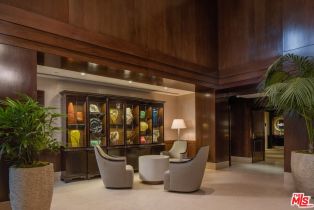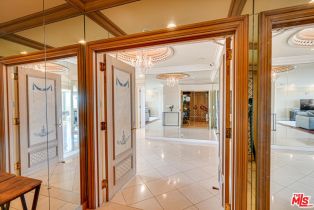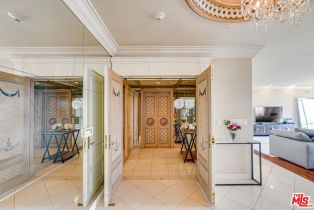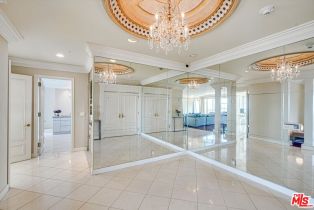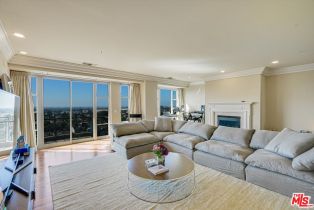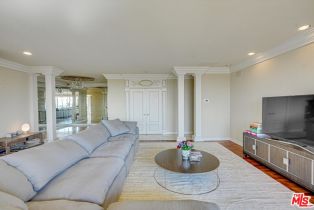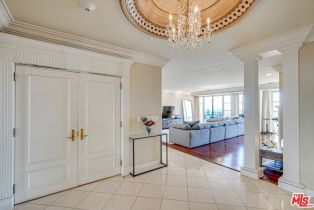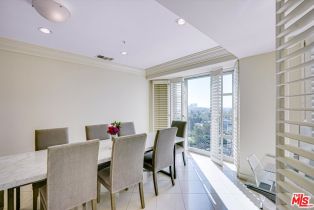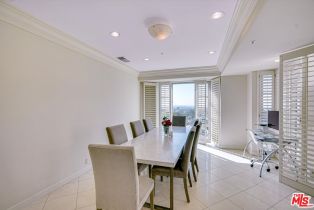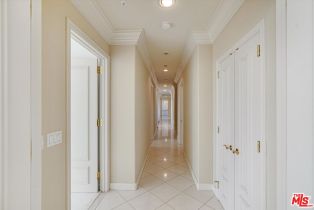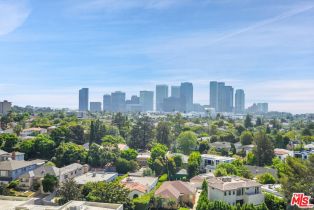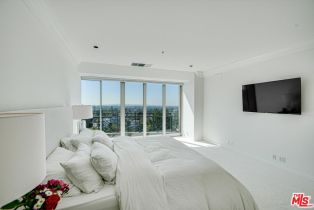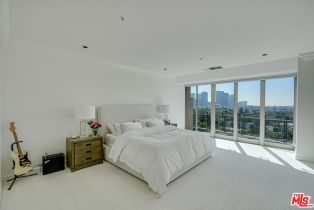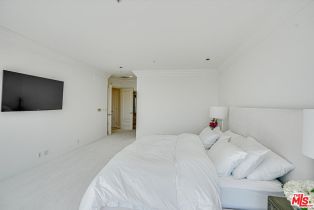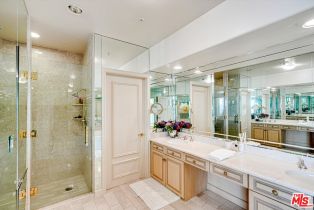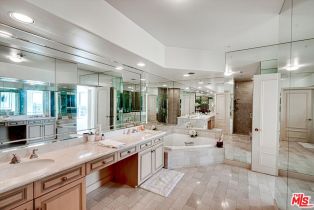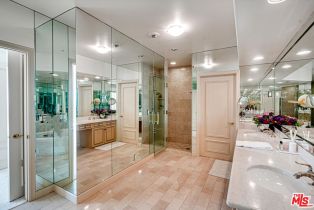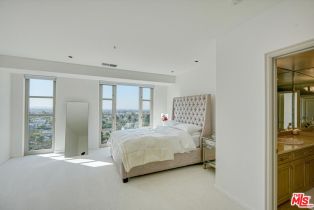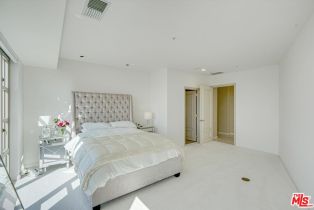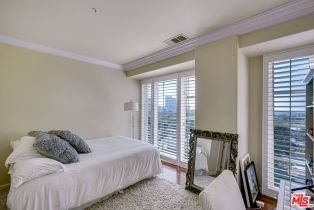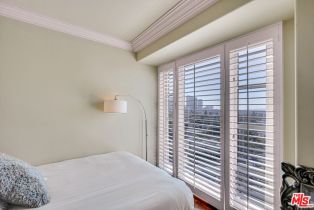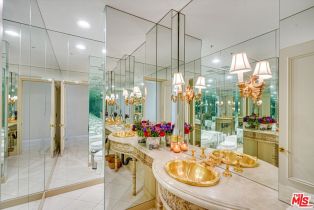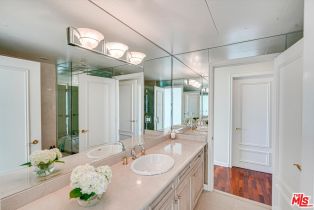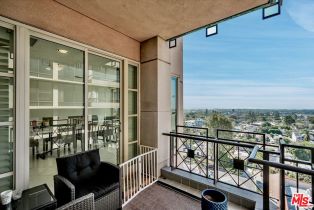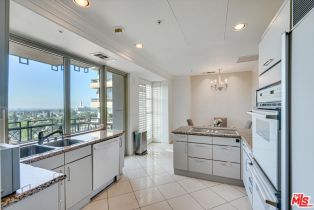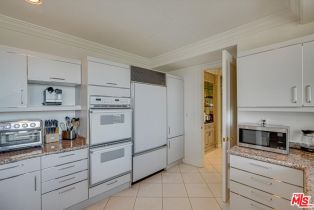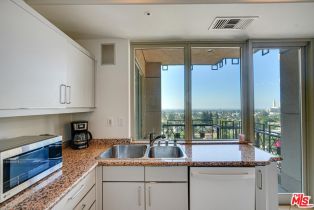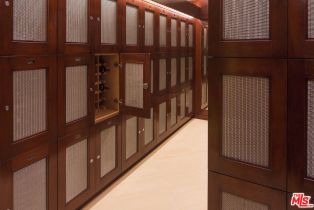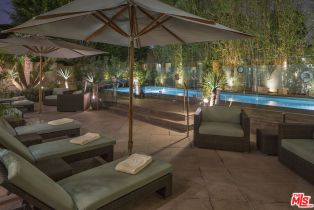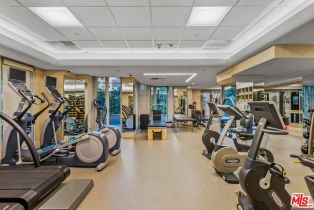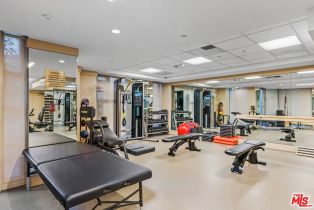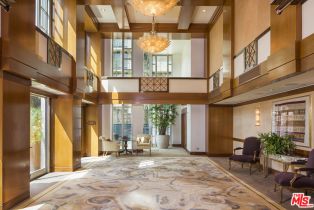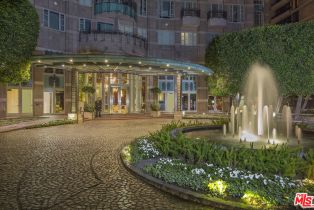10580 Wilshire Blvd Westwood, CA 90024
| Property type: | Condominium |
| MLS #: | 24-469463 |
| Year Built: | 1991 |
| Days On Market: | 8 |
| County: | Los Angeles |
Property Details / Mortgage Calculator / Community Information / Architecture / Features & Amenities / Rooms / Property Features
Property Details
Welcome to The Wilshire, a masterpiece of luxury living on the famed Wilshire Corridor. One of the most prestigious, full-service, high-rise condominium residences on the West Coast. This 27-story, art-deco architectural marvel offers 97 exclusive residences with unmatched privacy, security, and sophistication. Residents enjoy world-class amenities, including white-glove concierge services, 24-hour security, valet parking, wine storage, a state-of-the-art fitness center, private pool area, and a grand ballroom with chef's kitchen perfect for entertaining. This 3-bedroom, 2.5-bath residence boasts vistas stretching from the coastline to Century City, captured through expansive floor-to-ceiling windows. This bright, south-facing home offers views from three balconies to capture the morning sun or sparkling night lights of the distant flight path into LAX. Thoughtfully designed with a formal dining room, separate service entrance, and private, direct elevator access, enhance the exclusivity of this high-rise home. Minutes from Beverly Hills, Century City, and the Los Angeles Country Club, The Wilshire embodies the essence of refined living.Interested in this Listing?
Miami Residence will connect you with an agent in a short time.
Mortgage Calculator
PURCHASE & FINANCING INFORMATION |
||
|---|---|---|
|
|
Community Information
| Address: | 10580 Wilshire Blvd Westwood, CA 90024 |
| Area: | LAR5 - Westwood - Century City |
| County: | Los Angeles |
| City: | Westwood |
| Subdivision: | The Wilshire Condominium Association |
| Zip Code: | 90024 |
Architecture
| Bedrooms: | 3 |
| Bathrooms: | 3 |
| Year Built: | 1991 |
| Stories: | 27 |
| Style: | Art Deco |
Garage / Parking
| Parking Garage: | Circular Driveway, Valet, Gated Underground |
Features / Amenities
| Appliances: | Built-Ins, Cooktop - Electric, Microwave |
| Flooring: | Marble, Mixed, Hardwood, Laminate, Carpet |
| Laundry: | In Unit, Laundry Area |
| Pool: | Heated, In Ground |
| Security Features: | 24 Hour, Carbon Monoxide Detector(s), Card/Code Access, Fire and Smoke Detection System, Smoke Detector |
| Private Pool: | Yes |
| Common Walls: | Attached |
| Cooling: | Air Conditioning, Dual, Multi/Zone, Central |
| Heating: | Central |
Rooms
| Breakfast Area | |
| Primary Bedroom | |
| Powder | |
| Service Entrance | |
| Study/Office | |
| Walk-In Closet | |
| Utility Room | |
| Wine Cellar | |
| Patio Open | |
| Living Room | |
| Jack And Jill | |
| Formal Entry |
Property Features
| Lot Size: | 46,090 sq.ft. |
| View: | City Lights, Coastline, Panoramic |
| Zoning: | LAR5 |
| Directions: | West of Beverly Glen Blvd on south side of Wilshire. Guests to please enter the circular drive from the South side of Wilshire Blvd for valet parking. |
Tax and Financial Info
| Buyer Financing: | Cash |
Detailed Map
Schools
Find a great school for your child
Active
$ 2,925,000
3 Beds
2 Full
1 ¾
2,757 Sq.Ft
46,090 Sq.Ft
